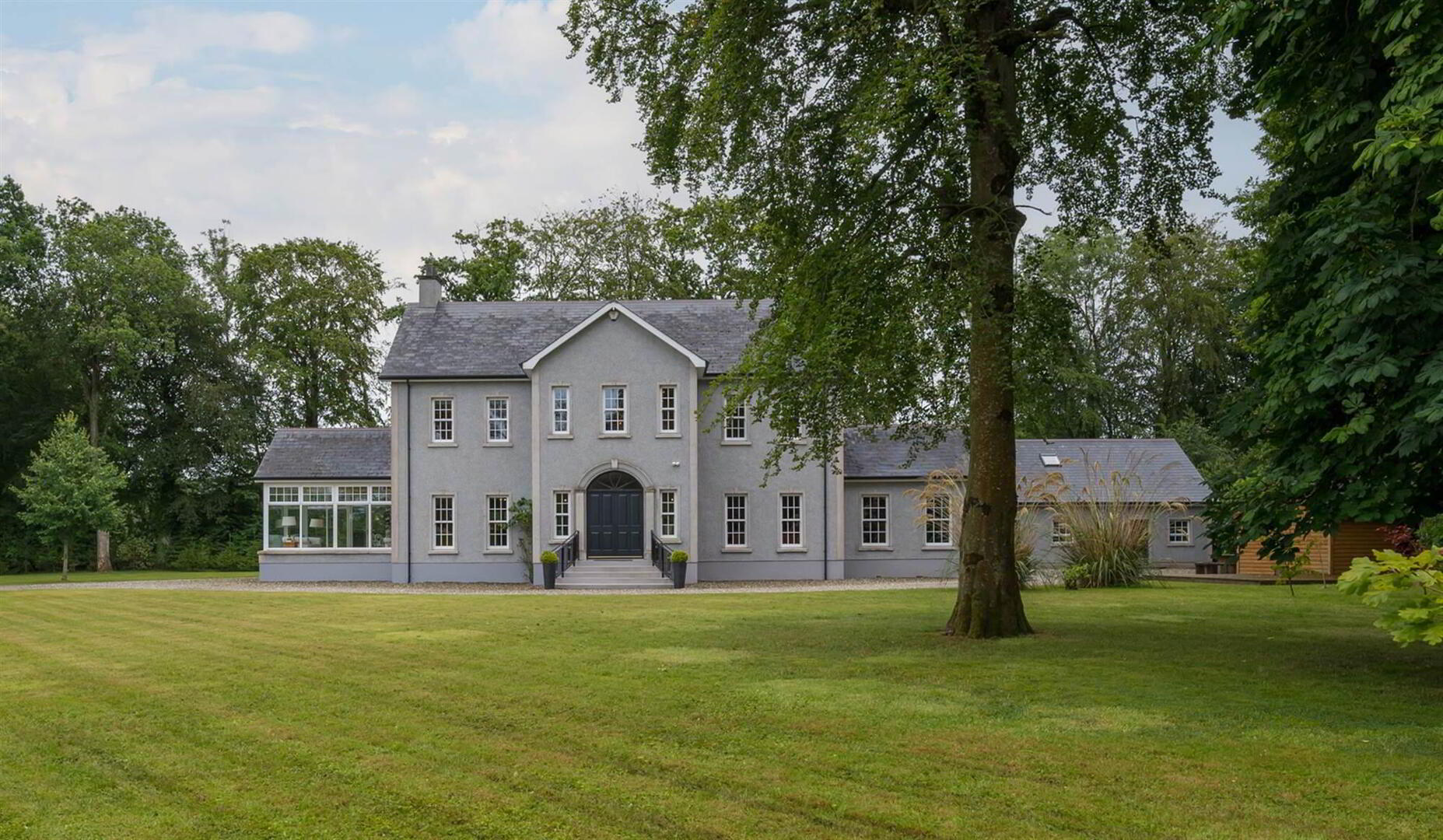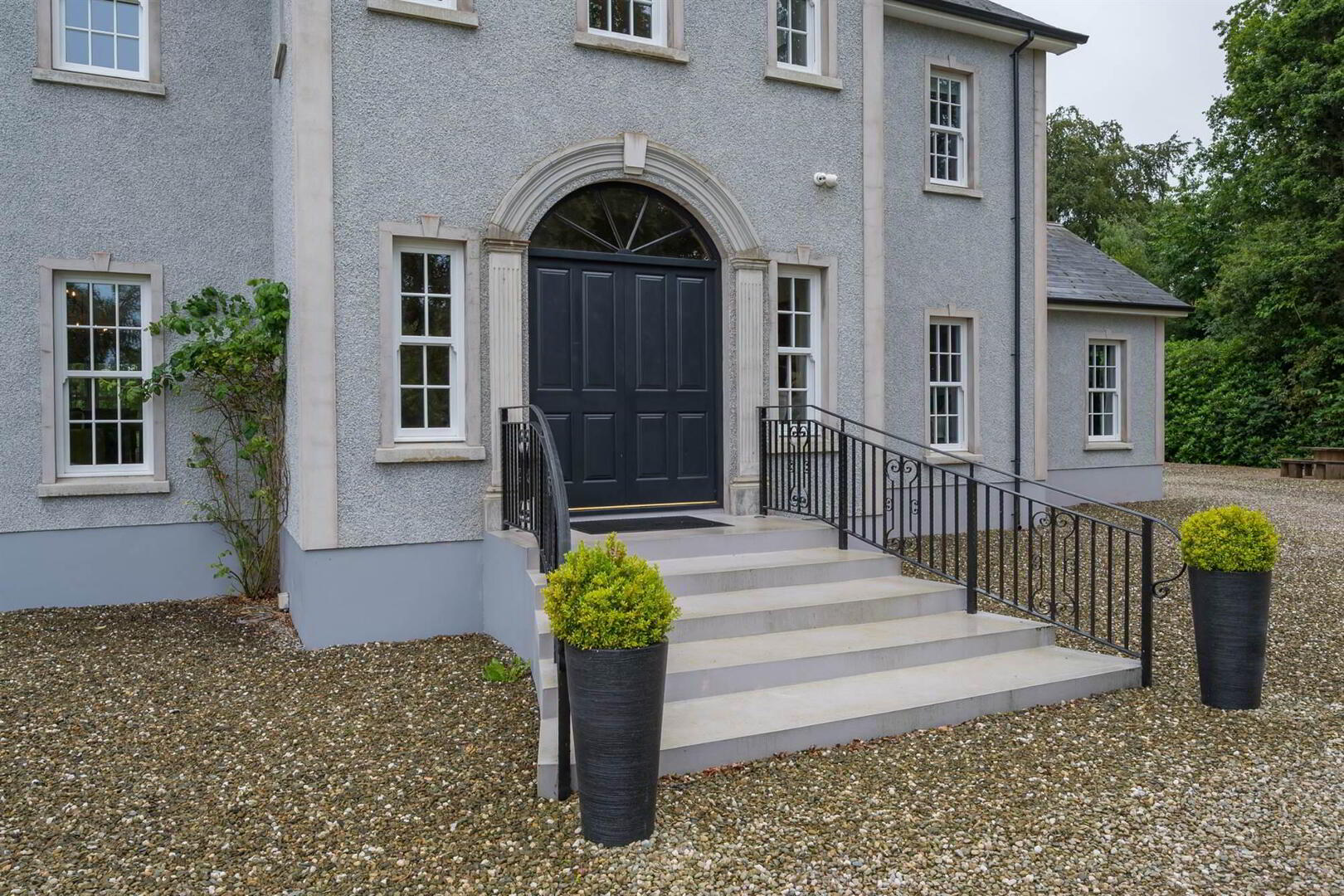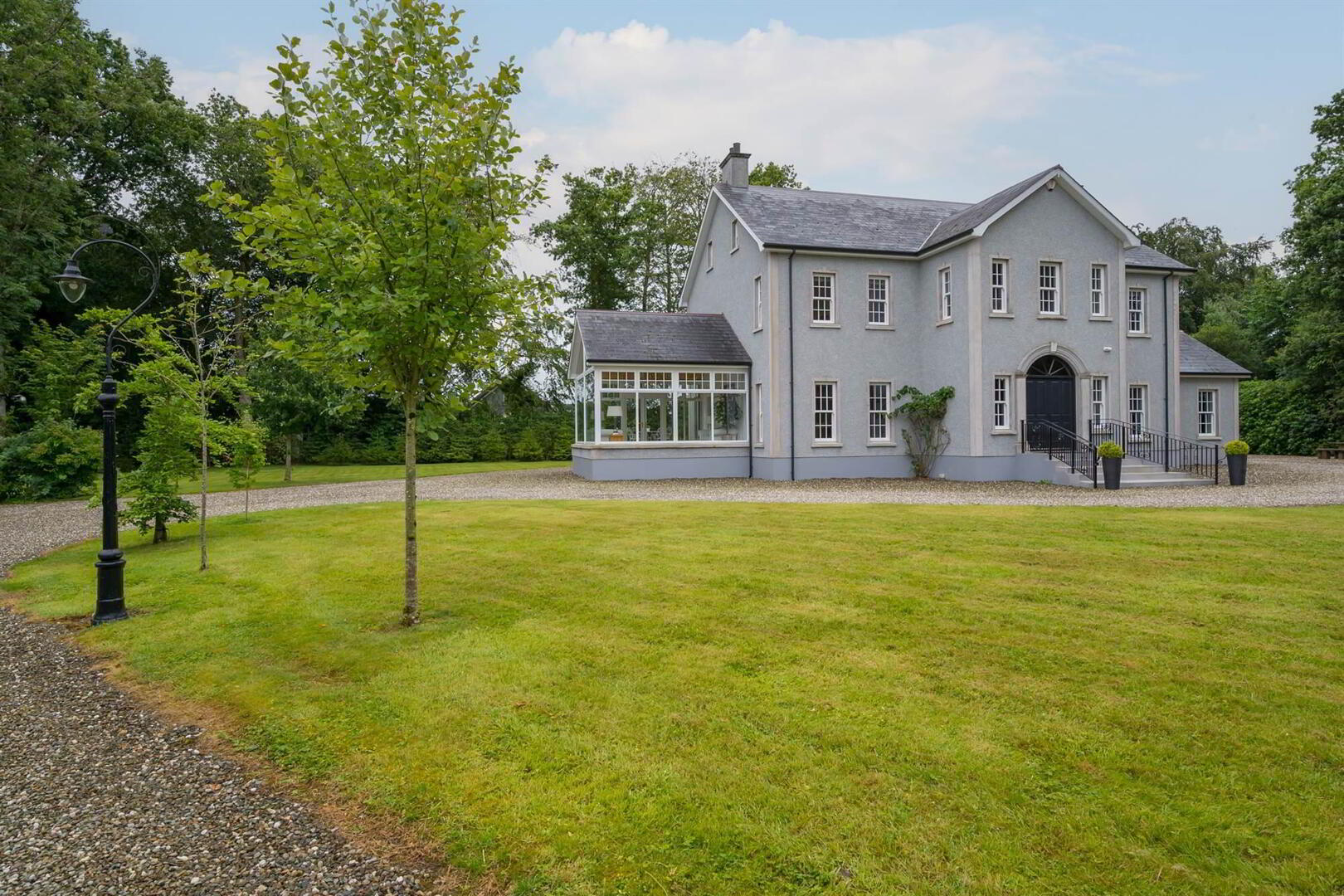


60 Knockmore Road,
Stranocum, Ballymoney, BT53 8QE
4 Bed Detached House
Offers around £655,000
4 Bedrooms
3 Receptions
EPC Rating
Key Information
Price | Offers around £655,000 |
Rates | £3,431.40 pa*¹ |
Stamp Duty | |
Typical Mortgage | No results, try changing your mortgage criteria below |
Tenure | Not Provided |
Style | Detached House |
Bedrooms | 4 |
Receptions | 3 |
Heating | Oil |
EPC | |
Broadband | Highest download speed: 900 Mbps Highest upload speed: 300 Mbps *³ |
Status | For sale |

Features
- Magnificent Detached Residence to Include Mature Gardens Extending to Approx 2.6 Acres
- Drawing Room, Living Room, Garden Room, Spacious and Impressive Reception Hallway
- Outstanding Hand Crafted Modern Kitchen, Dining Area and Utility Room
- Four Exceptional Bedrooms with Ensuite Facilities
- Underfloor Heating System, High Density Insulation
- Heat Recovery System/Pressurised Water System
- Sunwarm Heating Recovery System
- Large Outside Entertainment Area
- Music System Throughout House and Connected to Exterior
- Beam Vacuum System
- Further Accommodation Options, subject to approvals, by Roofspace Conversion if Required
- Double Garage with Annex and Additional Accommodation
- Double Glazed Sliding Sash Windows
- Superb Surrounding Gardens, Lake and Adjoining Stream
The superb accommodation comprises, on the ground floor, an impressive central staircase, drawing room, living room, study and sun room. Additionally the magnificent modern kitchen and dining area with an adjoining utility room simply add to the character of the property.
Upstairs are four well proportioned bedrooms all with ensuite facilities and a deluxe family bathroom. An option to extend on the upper level is readily available to add additional accommodation.
The extensive surrounding mature gardens extend to approximately 2.6 acres with a range of mature trees, lawn, wildlife lake, over 2,000 trees have been planted since construction by vendor.
The exceptional property demands an early appointment to view and appreciate the quality and layout of the accommodation.
Ground Floor
- RECEPTION HALL:
- Solid oak double doors to impressive reception hallway with ceramic tiled floor. Magnificent central staircase to first floor leading to double doors opening both to family room and drawing room.
- SEPARATE WC:
- At rear of hallway, low flush wc, pedestal wash hand basin.
- DRAWING ROOM:
- 8.36m x 4.95m (27' 5" x 16' 3")
Italian ceramic tiled flooring, feature Inglenook fireplace, multi fuel cast iron burner, solid oak doors with glazed panels to sun room. - LIVING ROOM:
- 5.28m x 4.85m (17' 4" x 15' 11")
Spacious living room with excellent carved marble fireplace, surround, mantle and hearth. - MAGNIFICENT MODERN KITCHEN AND DINING AREA:
- 7.92m x 6.05m (26' 0" x 19' 10")
Excellent range of high and low level oak units, granite worktops fitted Belfast porcelain sink, mixer taps, granite drainer, space for cooker range with extractor hood over, integrated fridge freezer with plumbed ice maker, mid level oven and grill, expresso machine and integrated dishwasher, pantry fitted with shelving, units and granite worktops. - UTILITY ROOM:
- 4.34m x 2.95m (14' 3" x 9' 8")
Range of fitted units, granite work tops, inset sink unit, mixer taps, plumbed for washing machine. - IMPRESSIVE GARDEN ROOM:
- 4.57m x 4.55m (15' 0" x 14' 11")
Wood panelled vaulted ceiling with central cathedral-style windows, stunning views of the gardens. Double French doors to outside. Raised study area. - LIBRARY/STUDY:
- 4.8m x 4.62m (15' 9" x 15' 2")
First Floor
- Large Minstrel gallery style landing space.
- MASTER BEDROOM:
- 4.37m x 4.34m (14' 4" x 14' 3")
- DRESSING ROOM:
- 2.11m x 1.75m (6' 11" x 5' 9")
- ENSUITE SHOWER ROOM:
- Low flush wc, wash hand basin, shower cubicle.
- BEDROOM (2):
- 4.75m x 3.91m (15' 7" x 12' 10")
Walk-in wardrobe. - ENSUITE SHOWER ROOM:
- Low flush wc, wash hand basin in vanity unit, wall mounted mirror, shower cubicle.
- BEDROOM (3):
- 4.75m x 3.38m (15' 7" x 11' 1")
- ENSUITE SHOWER ROOM:
- Wash hand basin with mirror above, shower cubicle.
- BEDROOM (4):
- 4.72m x 3.73m (15' 6" x 12' 3")
- ENSUITE ROOM:
- Wash hand basin, low flush wc.
- DELUXE FAMILY BATHROOM:
- Low flush wc, Bidet, double sink unit, drying table with granite work surfaces, Durafit bath tub, tiled splash back, Deluxe shower cubicle.
- ANNEX:
- Kitchen/living area on ground floor, ample space for further bedroom accommodation subject to necessary approvals.
Outside
- An impressive detached double garage 26' x 21'1" with an adjoining accommodation unit with suitable option as tourist/B&B accommodation unit (subject to tourist board and planning approval).
The accommodation comprises a kitchen/reception area on the ground floor 26'0 x 13'7 with range of built-in kitchen units, excellent work surfaces, stainless steel sink unit mixer taps and space for cooker and extractor fan over, shower room with low flush wc pedestal wash hand basin and shower area.
Upstairs 21' x 13'7 Two areas, living room and bedroom. - The extensive surrounding mature garden extends to approx 2.6 acres with a range of mature trees, lawns, wildlife lake, over 2000 trees have been planted since construction began. Large patio area and BBQ to the side.
The property boasts its own private lake and stream running through the grounds. Large open fireplace, light, power and wired for speaker.
Access through double entrance gates via pebbled driveway to large private parking area to front and garage unit.
Directions
Ballymoney take road to Stranocum, continue through Stranocum and take the Ballenlee Road to Gracehill Golf Club and 'The Dark Hedges', Knockmore Road is on the left hand side just before Golf Club.



