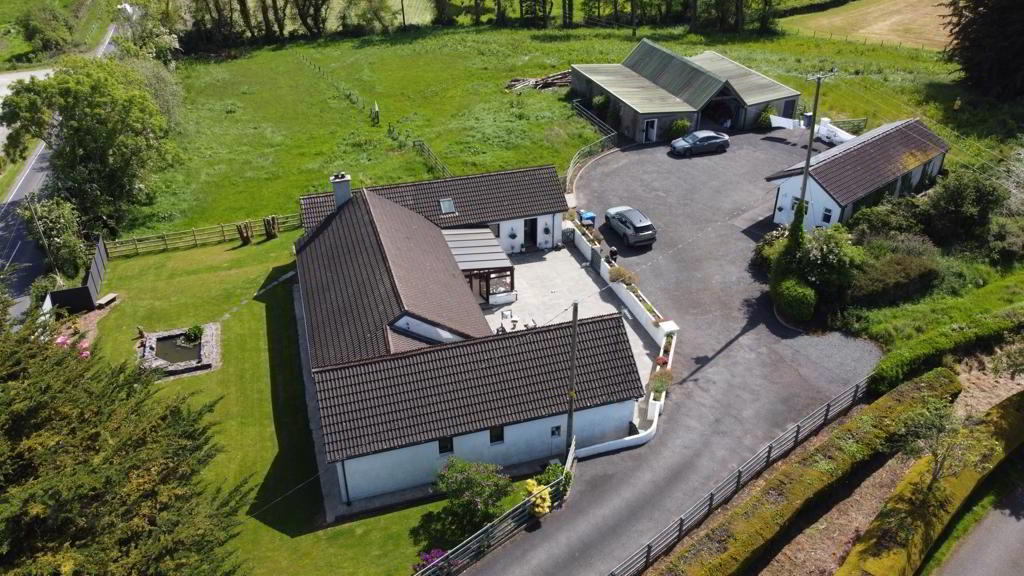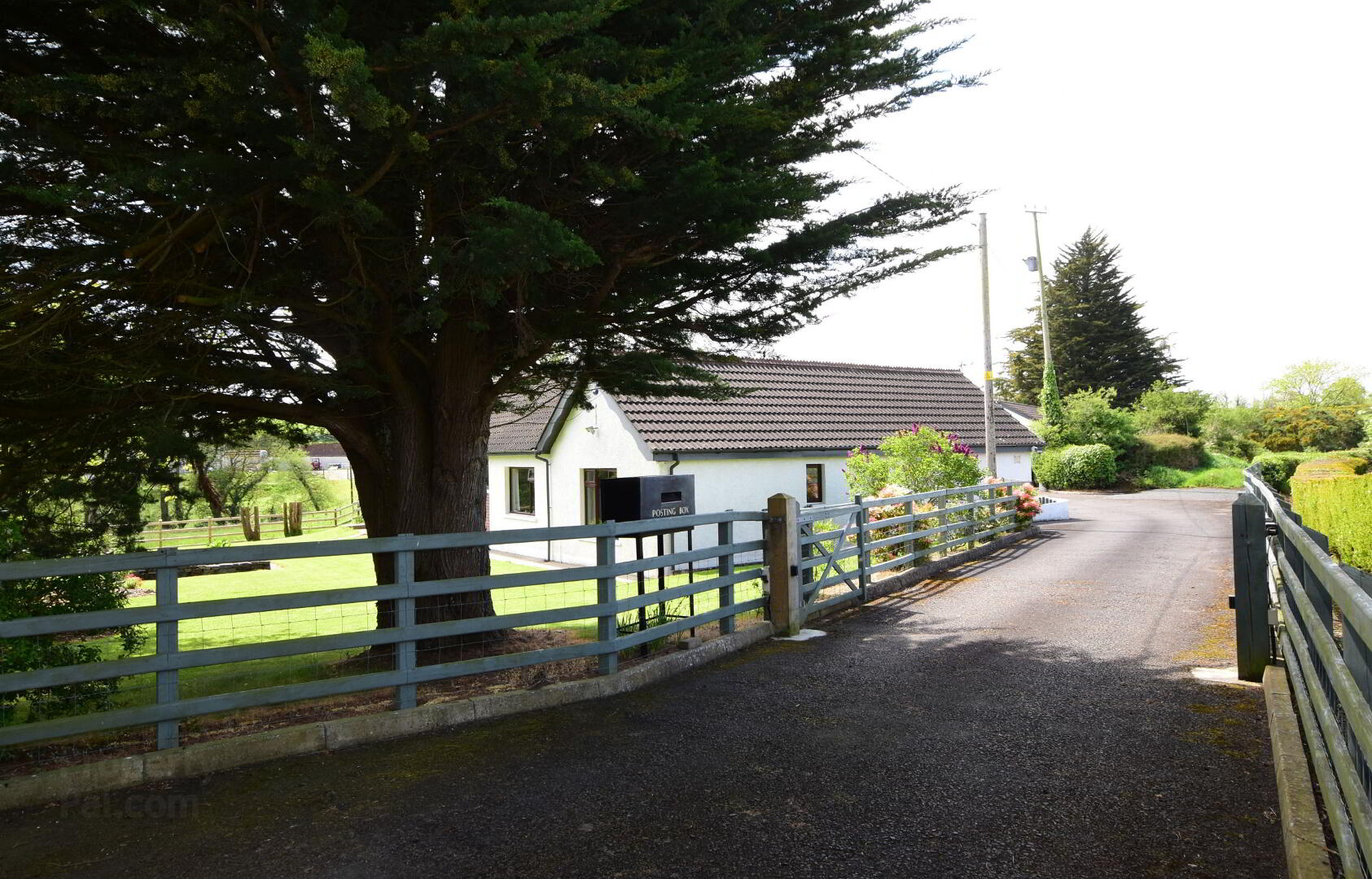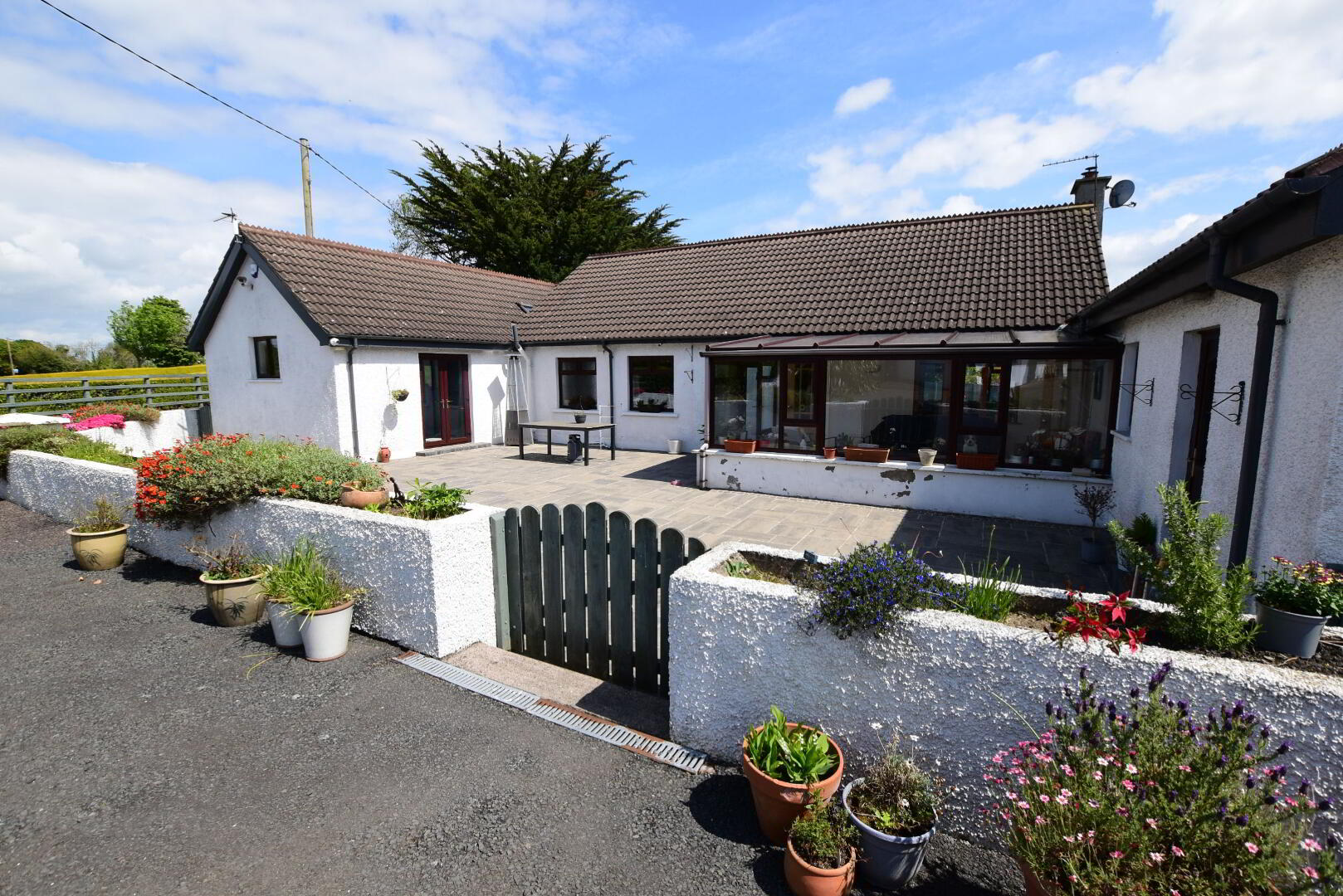


57 Carrickmannon Road,
Ballygowan, BT23 6JH
Ideal for those with equestrian interests, yet convenient to Belfast
Offers over £595,950
4 Bedrooms
3 Bathrooms
3 Receptions
EPC Rating
Key Information
Price | Offers over £595,950 |
Rates | £2,558.36 pa*¹ |
Stamp Duty | |
Typical Mortgage | No results, try changing your mortgage criteria below |
Tenure | Not Provided |
Style | Detached Bungalow and Land |
Bedrooms | 4 |
Receptions | 3 |
Bathrooms | 3 |
Heating | Oil |
EPC | |
Broadband | Highest download speed: 30 Mbps Highest upload speed: 3 Mbps *³ |
Status | For sale |

Features
- Four Bedrooms, Master Bedroom with Dressing area and EnSuite Shower Room
- Circa 2.5 acres
- 2 + Reception Rooms, plus sunroom
- Impressive Fitted Kitchen with large island and C=dining Area
- Utility Room, leading to Separate cloaks with wc and wash hand basin
- Privately Enclosed Landscaped Garden
- Stable Block
- Range of Outbuildings
- Oil Heating
- Double Glazing
- Solar Panels mounted on Stable Block
"Simply Ideal for the Equestrian enthusiast"
This superb 4 Bedroom property sits on approximately 2.5 acres, and will appeal to a variety of purchasers, in particular those interested in Equestrian pursuits.
Located approximately 11 miles from the George Best Airport and Belfast City Centre, it is most convenient for those wishing to commute to work, or working from home from time to time, when they can not bare to leave the tranquility of this lovely home.
The property offers privately enclosed landscaped garden to the front and enclosed patio area to rear. Parking and Yard area includes a stable block, large open Outbuilding, incorporating a Games room (or potential Annex, subject to planning approval) to one side, and an equally generously sized Farrowing shed to the other, (used in recent years to house Ponies).
Why not come and view this delightful property for yourself, it will surely attract much interest.
Entrance Hall: Cloakroom
Lounge: 22'5" x 13'" max (6.82m x 3.97m)
Living Room: 12'9" x 12'7" (3.88m x 3.84m)
Kitchen/ Dining: 23'10" x 12'10" (7.27m x 3.9m) Range of fitted high and low level units, large island including stainless steel sink unit, extractor fan, tiled floor.
Utility Room: 6'11" x 6'11" (2.12m x 2.10m)
Conservatory: 16'2" 10'2" (4.92m x 3.11m)
Master Bedroom: 15'5 x 14'8" (4.69m x 4.46m) with french doors to Patio area, Dressing Room: 10'2" x 6'5" (3.10m x 1.95m) En-Suite: 10'2" x 6'8" (3.10m x 2.77m) wc, wash hand basin, shower cubicle, fully tiled.
Bedroom 2: 14'8" x 9'1" (4.46m x 2.77m) Built in robes
Bedroom3: 10'1" x 9'7" (3.08m x 2.92m) Walk in Wardrobe
Bedroom 4: 11'0" x 10'4" (3.36m x 3.15m) presently used as office
Bathroom with low flush wc, pedestal wash ahand basin, bath with shower over, fully tiled, heated towel wall radiator.
Outside
The property offers privately enclosed landscaped garden to the front and enclosed patio area to rear.
Parking and Yard area includes a stable block, large open Outbuilding, incorporating a Games room (or potential Annex, subject to planning approval) to one side, and an equally generously sized Farrowing shed to the other, (used in recent years to house Ponies).
Grazing land lies to the rear and side of the property, with direct access from property and yard.

Click here to view the video


