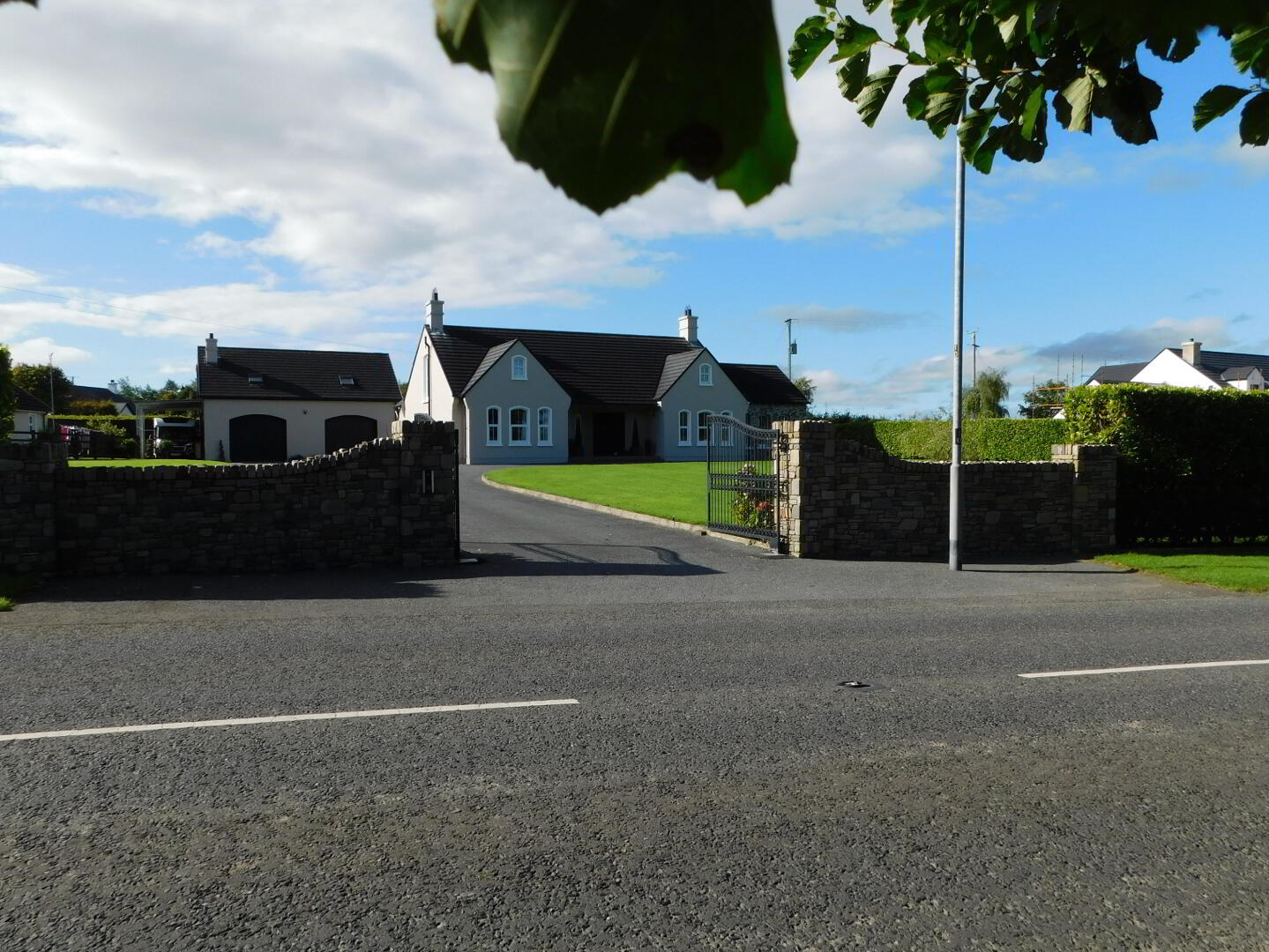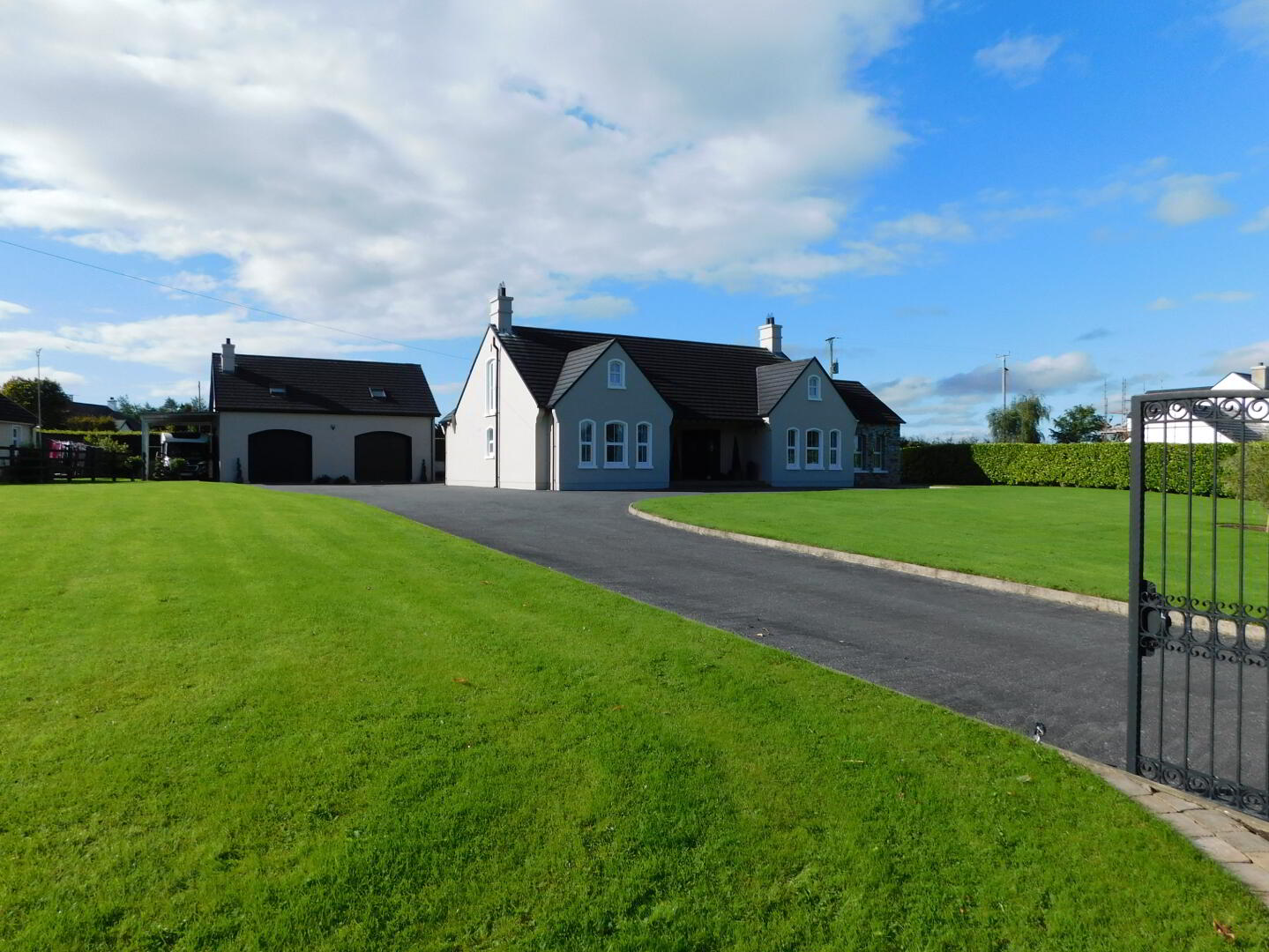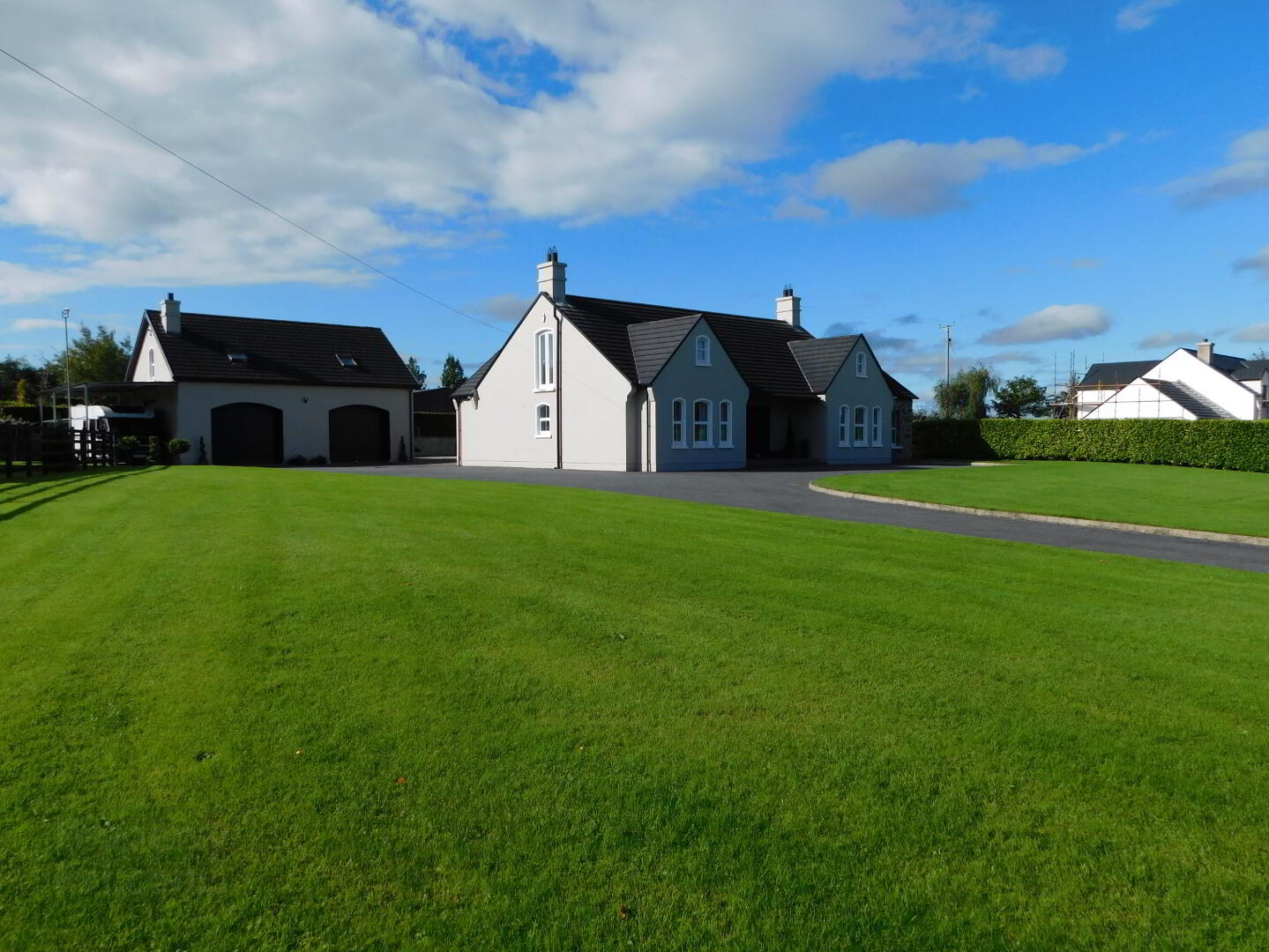


55 Drumquin Road,
Castlederg, Omagh, BT81 7RG
5 Bed Detached with garage
Sale agreed
5 Bedrooms
2 Bathrooms
2 Receptions
EPC Rating
Key Information
Price | Last listed at Offers around £349,950 |
Rates | £2,277.96 pa*¹ |
Tenure | Not Provided |
Style | Detached with garage |
Bedrooms | 5 |
Receptions | 2 |
Bathrooms | 2 |
Heating | Oil |
EPC | |
Broadband | Highest download speed: 900 Mbps Highest upload speed: 110 Mbps *³ |
Status | Sale agreed |

This Spacious Detached Property with a Double Garage and car port, is situated on a large site in an ideal rural location just outside Castlederg, and a short commute from Omagh Town.
This property has been maintained and decorated to an excellent Standard, making this an ideal family home - Viewing is highly recommended.
Ground Floor
Porch: 7’10” x 8’02” Double PVC Entrance Doors, V Groove Laminate Oak Flooring,
Entrance Hall: 26’04” x 14’05” V Groove Laminate Oak Flooring, Low Level Lighting, Modern Oak & Stainless Steel Stairs, French Doors to Porch & Living Room.
Living Room: 14’08” x 17’06” V Groove Laminate Oak Flooring, Modern Gas Feature Fire, Surround Sound, TV & Telephone Point.
Sunroom: 14’08” x 16’03” V Groove Laminate Oak Flooring, Vaulted Ceiling, Double Patio Doors, TV & Telephone Point, Double French Doors to Kitchen/ Dining.
Kitchen/ Dining: 33’09” x 19’06” Walnut Shaker Style High- and Low-Level Units, Integrated 5 Ring Gas Hob & Electric Double Oven and Grill, Stainless Steel Extractor Fan, Integrated Dishwasher, American Fridge Freezer, Wine Rack, Quartz Worktop with Upturn, Black Granite Breakfast Bar, Porcelain Tile Flooring, Light up Stainless Steel Kickboards, TV & Telephone Point, Vaulted Ceiling to Balcony.
Back Hall: 6’04” x 8’04” Porcelain Tile Flooring.
Office: 7’05” x 8’01” Porcelain Tile Flooring, Telephone & Internet Point.
Utility Room: 11’04” x 9’11” Porcelain Tile Flooring, Stainless Steel Sink, Modern Walnut Shaker Style Units, Plumbed for Washing Machine, Separate Cloakroom off Utility.
Bathroom: 10’06” x 9’09” White Suite, Modern Free Standing Bath, Circular Tiled Wet-room Mains Shower, Vanity Unit with His & Her Sinks, Heated Towel Rail, Chrome Fittings, Tile Flooring, Partially Tiled Walls, Downlighters.
Bedroom 2: 13’ x 14’07” V Groove Laminate Oak Flooring, Walk-in Wardrobe with Rails & Shelving.
Bedroom3: 9’09” x 14’11” V Groove Laminate Oak Flooring, Built-in Modern Slide-robes, TV & Telephone Point.
Bedroom 4: 10’10” x 9’08” V Groove Laminate Oak Flooring, Walk-in Wardrobe, TV & Telephone Point.
First Floor
Landing: 22’ x 15’01” V Groove Laminate Oak Flooring, Pool Table Area, TV Point.
Master Bedroom: 22’09” x 14’07” Laminate Oak Flooring, Walk-in Wardrobe & Drawer Set, Juliette Balcony, Downlighters, TV & Telephone Point.
Ensuite: 9’08” x 7’11” White Suite, Vanity Unit, Shaving Electric Point, Mains Shower, Tile Flooring, Partially Tiled Walls, Heated Towel Rail.
Bedroom 5: 14’01” x 17’ V Groove Laminate Oak Flooring, TV & Telephone Point.
Other: Double Glazed White PVC Windows, PVC External Doors, Modern Solid Oak Panel Internal Doors, Under Floor Heating to Ground & First Floor, All Rooms Wired for CAT 6, Smoke Alarms, Burglar Alarm.
Outside: Off Street Parking, Large Tarmac Drive, Car Port to Side of Garage, Electric Gates, Large Level Lawns with Mature Hedging, Stone Feature Walls, Mature Trees & Beds, Large Cobble Patio, Outside Water Tap, Security Cameras & Lights, Perimeter Lighting.
Double Garage CAT 6 Wiring, Full Electrics.
Ground Floor: 33’10’ x 23’02” Insulated Electric Roller Doors, PVC Windows & Doors, TV Point.
First Floor: First Floor Annex Suitable for Conversion.
Landing: 8’03” x 4’09” Storage Area, Pine Panel Doors.
Room 1: 23’03” x 13’08” TV & Telephone Point, Juliette Balcony, Downlighters.
Room 2: 10’07” x 23’02” TV & Telephone Point, Walk-in Wardrobe.
Shower Room: 8’03” x 4’10” White Suite, Large Tray Electric Shower, Tile Flooring.



