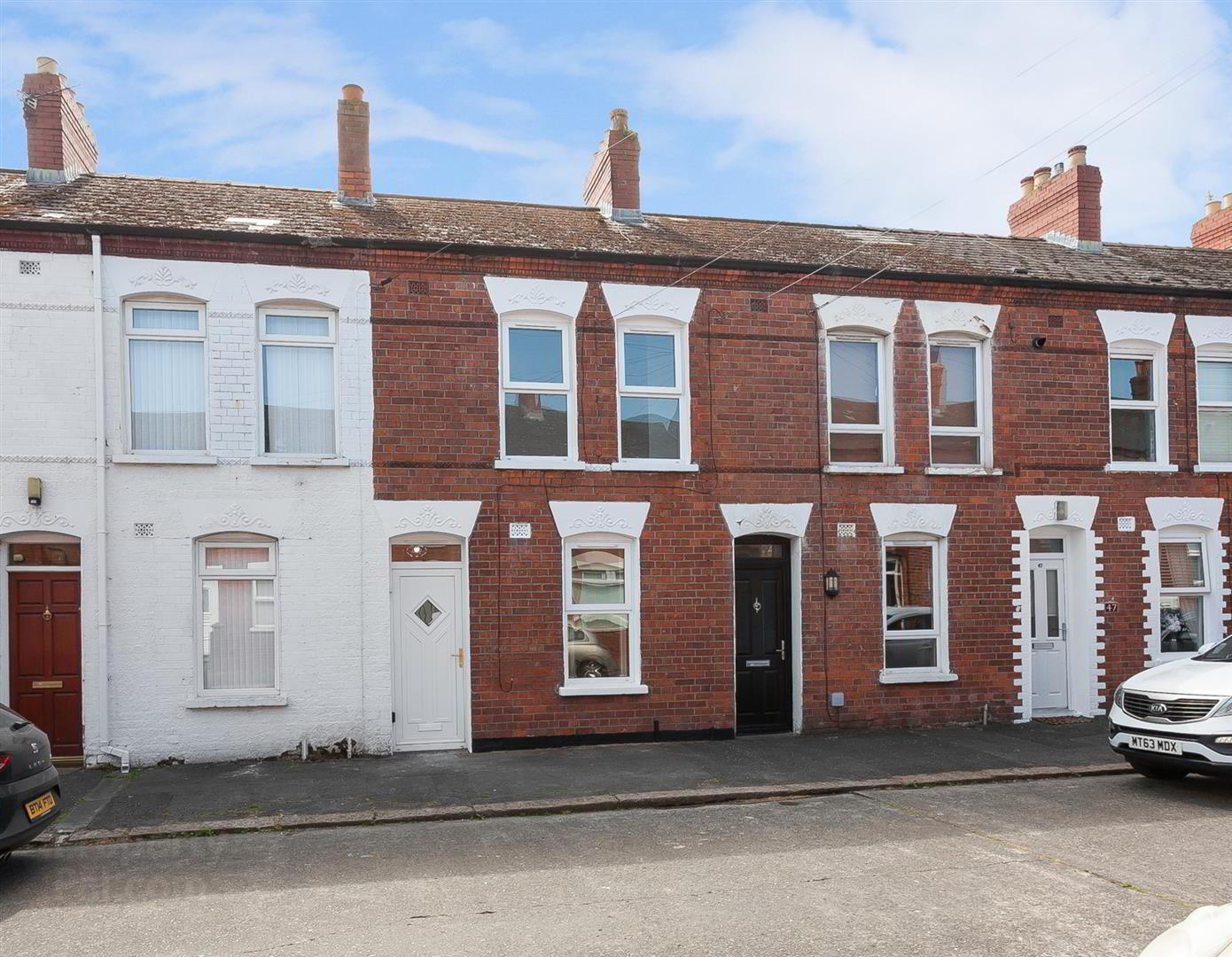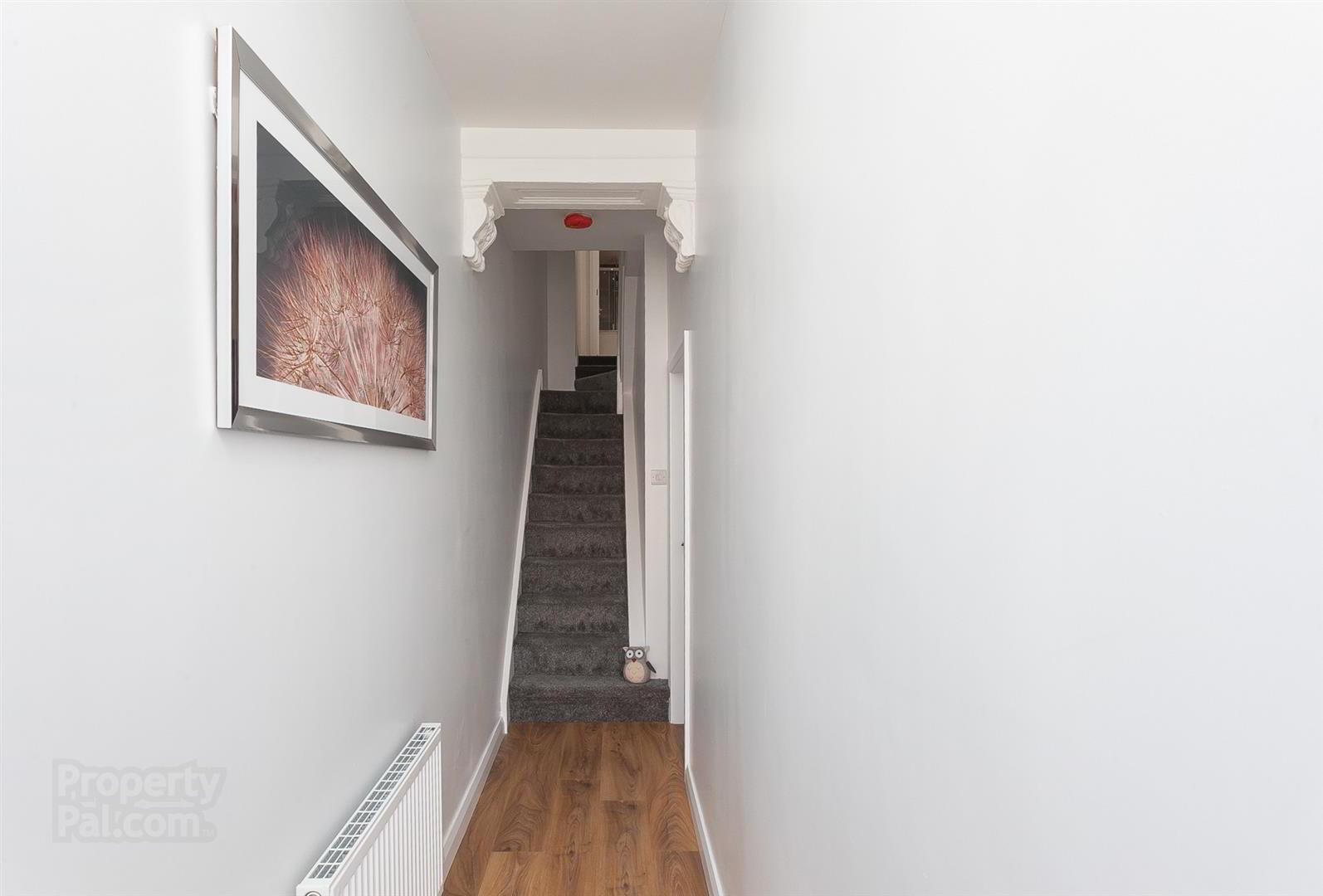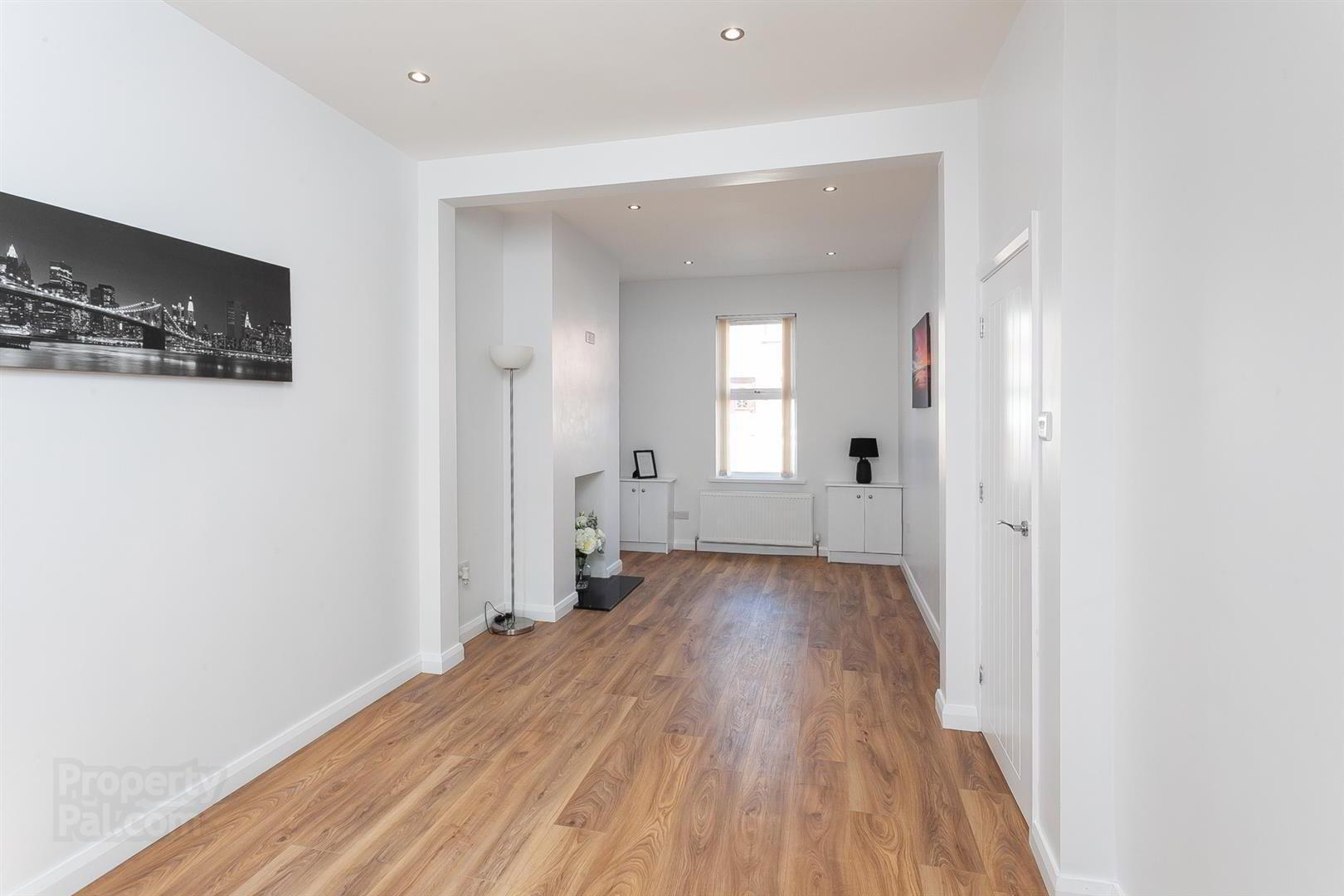


51 Isoline Street,
Castlereagh Road, Belfast, BT5 5GE
2 Bed Mid-terrace House
Sale agreed
2 Bedrooms
1 Bathroom
1 Reception
EPC Rating
Key Information
Price | Last listed at Offers around £119,950 |
Rates | £636.86 pa*¹ |
Tenure | Freehold |
Style | Mid-terrace House |
Bedrooms | 2 |
Receptions | 1 |
Bathrooms | 1 |
EPC | |
Broadband | Highest download speed: 900 Mbps Highest upload speed: 110 Mbps *³ |
Status | Sale agreed |
 | This property may be suitable for Co-Ownership. Before applying, make sure that both you and the property meet their criteria. |

Features
- Newly Refurbished Terrace House
- 2 Well Proportioned Bedrooms
- Large Open Plan Lounge
- Stunning New Fitted Kitchen With Integrated Appliances
- Beautiful Modern Bathroom with Both Bath & Shower
- Study Area
- New Gas Central Heating Boiler
- Replastered & Redecorated
- Damp Proof Course & Rewired
- Highly Efficient Home with EPC RATING C
Newly refurbished to an exceptional standard, this modernised home is sitting perfectly for a new owner, you just have to move your furniture or tenant in.
The sellers have really considered what new owners would want in a new home so they stripped the house back to the brick and done works such as rewire, damp proof course, brand new gas central heating system, internal insulation, all new woodwork including internal doors. They also installed a stunning contemporary fitted kitchen with range of integrated appliances and a gorgeous bathroom suite with both bath and corner shower cubicle. There are two generous bedrooms, a handy home office / study area and a bright, spacious open plan living room.
Give me a call asap on 02890992884 to organise your viewing!
- Entrance Hall
- Pvc double glazed door to front, laminate wooden floor, radiator, original decorative ceiling arch
- Living Room 6.8 x 2.7 (22'3" x 8'10")
- Pvc double glazed window to front, new laminate wooden floor, new radiator, new internal door, new spotlights, high level television socket and aerial, storage cupboard, partially open to ktichen
- Kitchen 4.2 x 2.0 (13'9" x 6'6")
- Pvc double glazed window and door to rear yard, stunning newly fitted kitchen with grey units, larder cupboards, deep pot drawers, breakfast bar and white marble effect worktops, single drainer sink unit with mixer tap, integrated electric oven, four ring electric hob, extractor hood, fridge freezer and washing machine, new laminate wooden floor, new spot lights
- First Floor Landing
- Newly fitted grey carpet, new "gloworm" gas central heating boiler with separate wall stats and central heating control panel, access to loft space via pull down ladder
- Open Plan Work Station / Home Study / Office area 2.0 x 1.4 (6'6" x 4'7")
- Pvc double glazed window to side, laminate wooden floor, power sockets
- Bathroom 2.8 x 2.0 (9'2" x 6'6")
- Pvc double glazed window to side, new patterned flooring, new contemporary four piece suite comprising shower cubicle, thermostatic shower with oversized rain style shower and separate hand shower, new white panelled bath with mixer tap, wash hand basin and close coupled wc, grey tiled splashbacks, extractor fan, heated towel rail, new internal door
- Bedroom 1 3.85 x 3.33 (12'7" x 10'11")
- 2 x Upvc double glazed windows to front, new fitted grey carpet, new radiator, new internal door, fitted shelving
- Bedroom 2 3.33 x 2.33 (10'11" x 7'7")
- Upvc double glazed window to rear, new grey fitted carpet, new radiator, new internal door
- Outside
- Enclosed rear yard, pedestrian access to rear entryway

Click here to view the video



