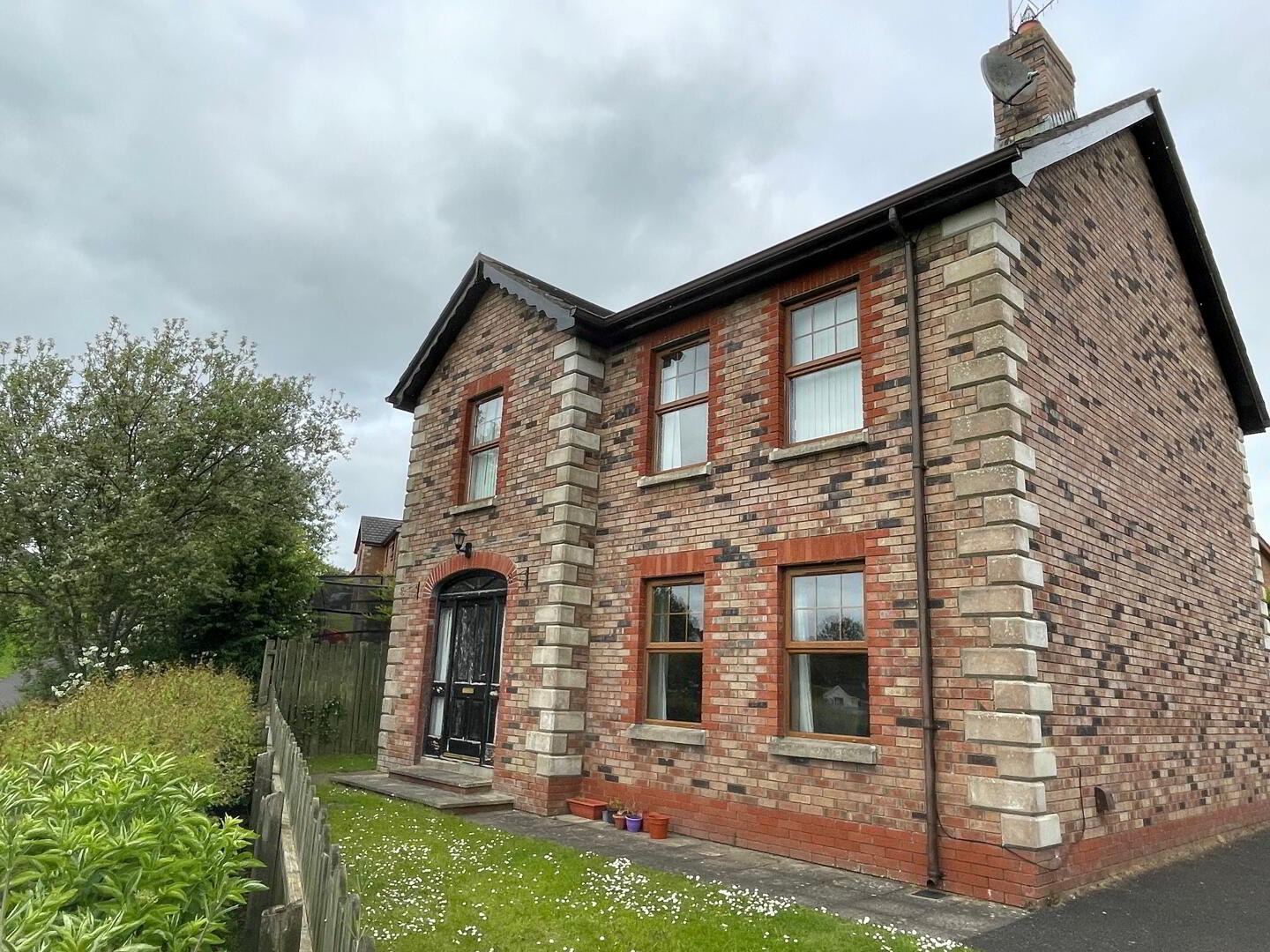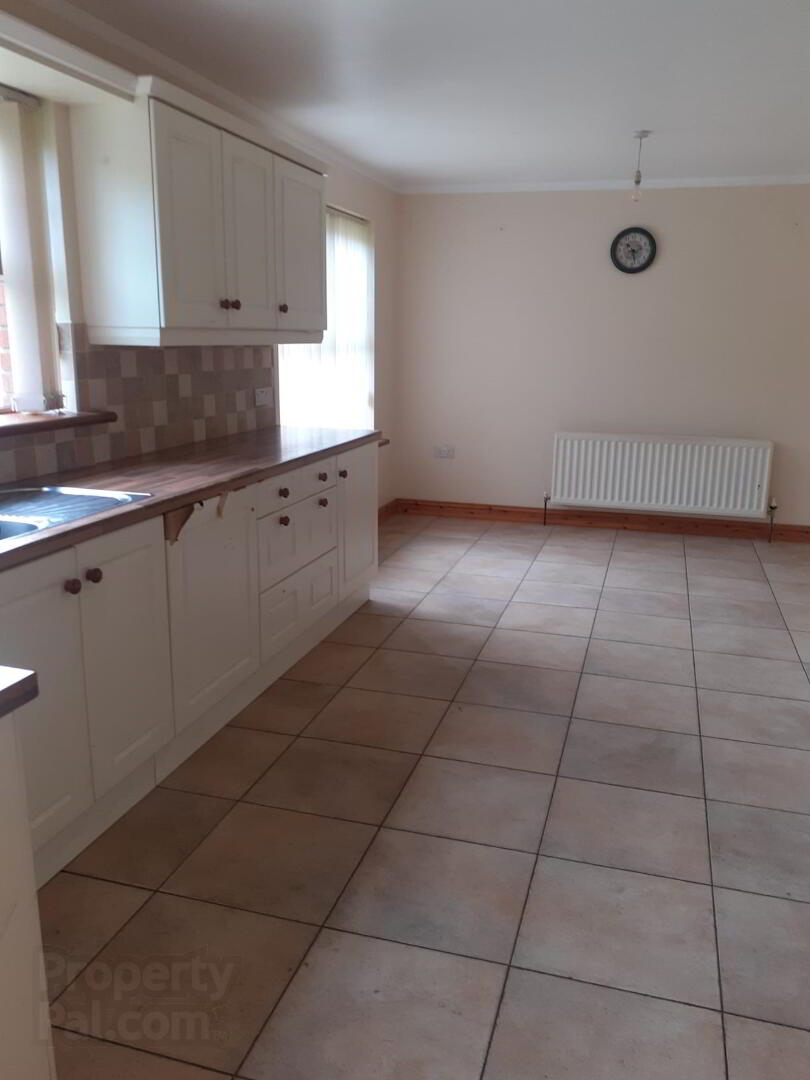


5 Hawthorne Lane,
Maghera, BT46 5FY
4 Bed Detached House
Sold
4 Bedrooms
2 Bathrooms
1 Reception
EPC Rating
Key Information
Rates | £1,263.50 pa*¹ |
Tenure | Not Provided |
Style | Detached House |
Bedrooms | 4 |
Receptions | 1 |
Bathrooms | 2 |
Heating | Oil |
EPC | |
Broadband | Highest download speed: 900 Mbps Highest upload speed: 300 Mbps *³ |
Status | Sold |
 | This property may be suitable for Co-Ownership. Before applying, make sure that both you and the property meet their criteria. |

5 Hawthorne Lane, Maghera, BT46 5FY
We are acting in the sale of the above property and have received an offer of
£141,000 on the above property.
Any interested parties must submit any higher offers in writing to the selling agent before exchange of contracts takes place
An excellent opportunity to purchase this four bedroom detached dwelling, located in the popular Hawthornes development in Maghera.
Tarmac driveway to side of dwelling with car parking for multiple vehicles.
Enclosed rear garden.
Downstairs W.C.
Walking distance to all local town amenities, shops and schools.
An ideal First Time Buyer or Investor purchase.
Entrance Hall : Tiled Floor, WHB and WC off hallway. 5.566m x 2.663m
Living Room : Laminate Flooring with Feature Fireplace and cast iron Inset. TV Point. 3.882m x 5.139m
Kitchen : Range of eye and low-level units, Stainless steel sink unit, Hob and Oven, Extractor fan, Integrated Fridge Freezer, Integrated dishwasher, Floor fully tiled, Patio Doors to rear garden. 3.452m x 6.077m
Utility Room: Range of units, Stainless steel sink unit, space for washing machine, space for tumble dryer, Tile floor. 2.489m x 1.703m
Stairs to First Floor and Landing : Carpet Flooring - Hotpress
Master Bedroom ; View to rear, Laminate Flooring. 3.076m x 3.610m
En-Suite : Tiled Floor WHB and WC, Electric Shower. 1.975m x 1.211m
Bedroom 2 : View to rear, Laminate Flooring. 4.256m x 2.388m
Bedroom 3 : View to front, Laminate Flooring. 2.778m x 2.855m
Bedroom 4: View to front, Laminate flooring. 3.660m x 3.446m
Bathroom : Tiled Floor and Part tile walls, panelled bath, WC, WHB, Corner Shower. 3.176m x 1.888m
Exterior : Parking to Front of property, Enclosed private rear garden.






