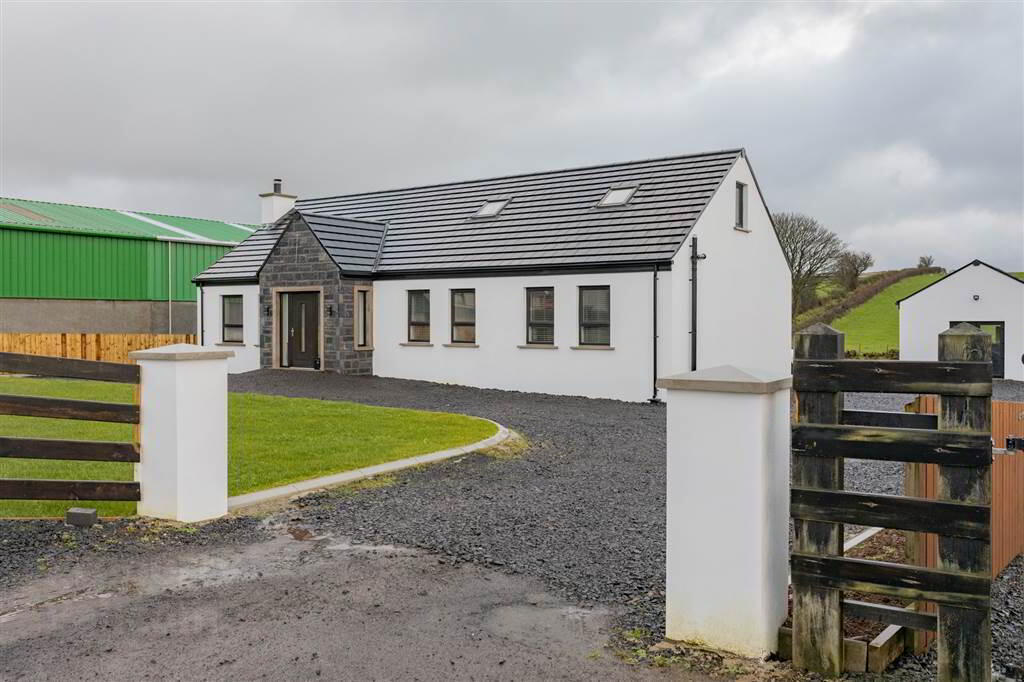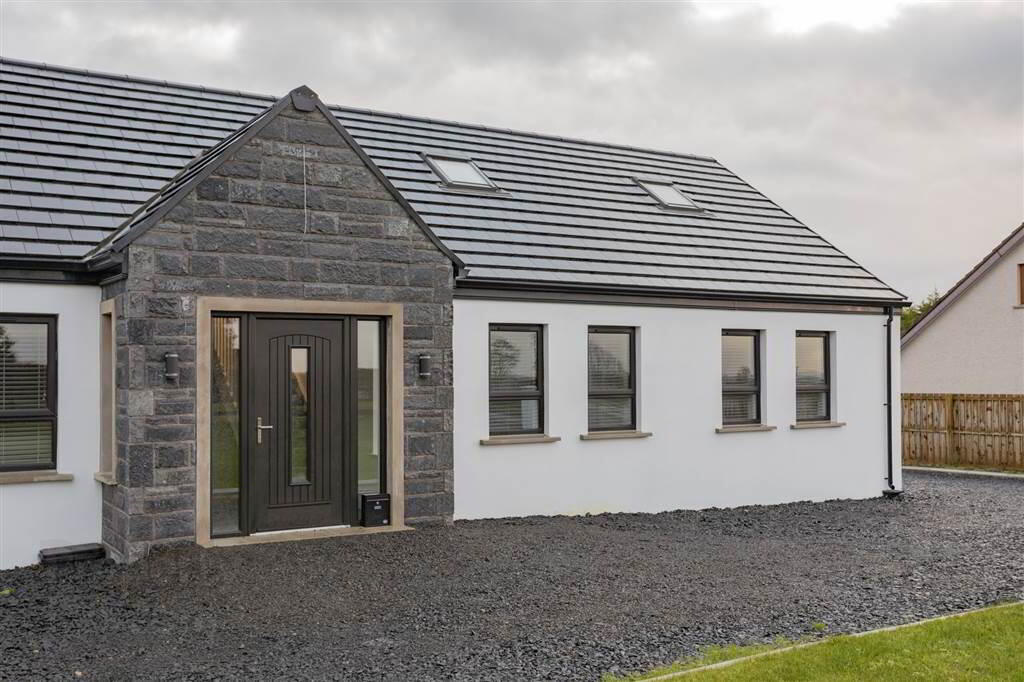


43 Lisnahilt Road,
Broughshane, Ballymena, BT42 4QT
5 Bed Detached Bungalow
Sale agreed
5 Bedrooms
3 Bathrooms
2 Receptions
Key Information
Price | Last listed at Offers around £335,000 |
Rates | Not Provided*¹ |
Tenure | Not Provided |
Style | Detached Bungalow |
Bedrooms | 5 |
Receptions | 2 |
Bathrooms | 3 |
Heating | Oil |
Status | Sale agreed |

Features
- Detached Chalet House constructed in 2022
- Five bedrooms (two with en-suite and dressing room)
- Living room with provision for stove
- Spacious open-plan kitchen and living area complete with wood burning stove
- Utility room with boot area
- Cloakroom with LFWC
- Ground floor bathroom with 4 Piece Suite
- Underfloor heating on ground floor throughout
- Oil fired central heating system
- PVC double glazed windows
- PVC Facia and soffit
- Oak veneer internal doors
- White architrave and skirting
- Enclosed private rear garden
- White painted external finish
- Convenient to A26 and all commuting routes
- Convenient to Broughshane Village
- Easily accessible to Broughshane Primary School & Hazelbank Primary School
- On the bus route for Ballymena Secondary Schools
- Outside lights & Electrics
- Workshop with power and light
- Estimated Domestic Rate Bill:
- Total area: approx. 268.6 sq. metres (2891.6 sq. feet)
Ground Floor
- ENTRANCE HALL:
- With PVC Composite front door with double glazed side pane. White balustrade staircase to first floor. Tiled flooring. Spotlighting to ceiling. Hot press with shelved storage.
- LIVING ROOM:
- 4.54m x 4.36m (14' 11" x 14' 4")
With provision for wood burning stove. - KITCHEN/DINING/LIVING:
- 9.49m x 8.42m (31' 2" x 27' 8")
With and extensive range of fitted eye and low level fitted units. Granite worktops. Stainless steel sink unit. Boiling water tap. Integrated electric hob with pop up extractor fan. Integrated double oven. Hidden microwave. Integrated fridge/freezer. Integrated dish washer. Saucepan drawers. Kitchen island with seating area and additional fitted units. Spotlighting to ceiling. Recessed lighting. Wood burning stove to granite hearth. PVC double doors leading out to rear. Tiled flooring. - UTILITY ROOM:
- 3.2m x 1.7m (10' 6" x 5' 7")
With a range of eye and low level fitted units, sink units and drainer with stainless steel mixer tap. Plumbed for washing machine. Space for tumble dryer. Boot area. Tiled flooring. - CLOAKROOM:
- With LFWC. WHB. Light up mirror. Splashback tiling. Tiled flooring.
- BEDROOM (1):
- 4.38m x 3.11m (14' 4" x 10' 2")
With laminated wooden flooring. En-suite shower room and dressing room. - ENSUITE SHOWER ROOM:
- 3-piece suite comprising LFWC, WHB with storage unit and shower to enclosed cubicle. Light up mirror. Part tiled walls. Tiled flooring. Spot lighting to ceiling.
- DRESSING ROOM:
- 3.11m x 1.23m (10' 2" x 4' 0")
With laminated wooden flooring. - BEDROOM (2):
- 3.89m x 3.21m (12' 9" x 10' 6")
Laminated wooden flooring. - BEDROOM (3):
- 3.11m x 2.6m (10' 2" x 8' 6")
Laminated wooden flooring. - BATHROOM:
- 3.23m x 2.5m (10' 7" x 8' 2")
4-piece white suite comprising LFWC, WHB with storage unit, free standing bath with shower head over and shower to enclosed tiled corner cubicle. Light up mirror. Part tiled walls. Tiled flooring. Spot lighting to ceiling.
First Floor
- LANDING:
- With storage cupboard. Spot lighting to ceiling.
- BEDROOM (4):
- 8.52m x 4.7m (27' 11" x 15' 5")
With en-suite shower room. Walk-in wardrobe. Velux window. Spot lighting to ceiling. - ENSUITE SHOWER ROOM:
- 3-piece suite comprising LFWC, WHB with storage unit and shower to enclosed corner cubicle. Splash back tiling. Velux window.
- DRESSING ROOM:
- 2.36m x 1.29m (7' 9" x 4' 3")
- BEDROOM (5):
- 4.7m x 4.17m (15' 5" x 13' 8")
Velux window.
Outside
- Stoned area to front, side and rear of property. Garden in lawn to front of property bounded by wooden fencing and pillars. Outside lights to front. Paved patio area to rear with double doors leading into Kitchen. Large Garden in lawn to rear. Outside light to rear.
- WORKSHOP
- 5.4m x 4.5m (17' 9" x 14' 9")
PVC double doors to front of garage. Side pedestrian access to side of garage. Power and light.
Directions
Broughshane, Ballymena just off the rathkeel



