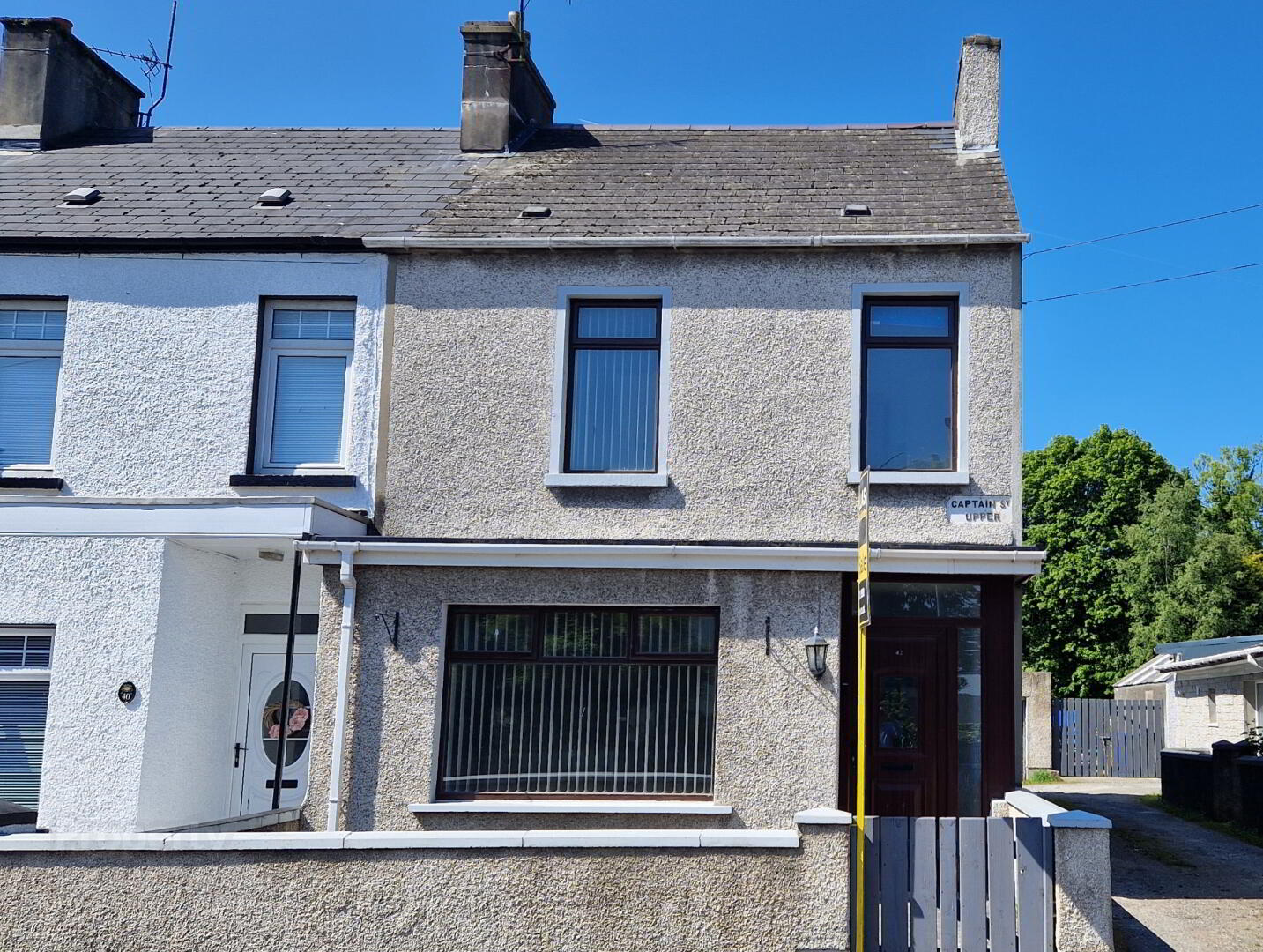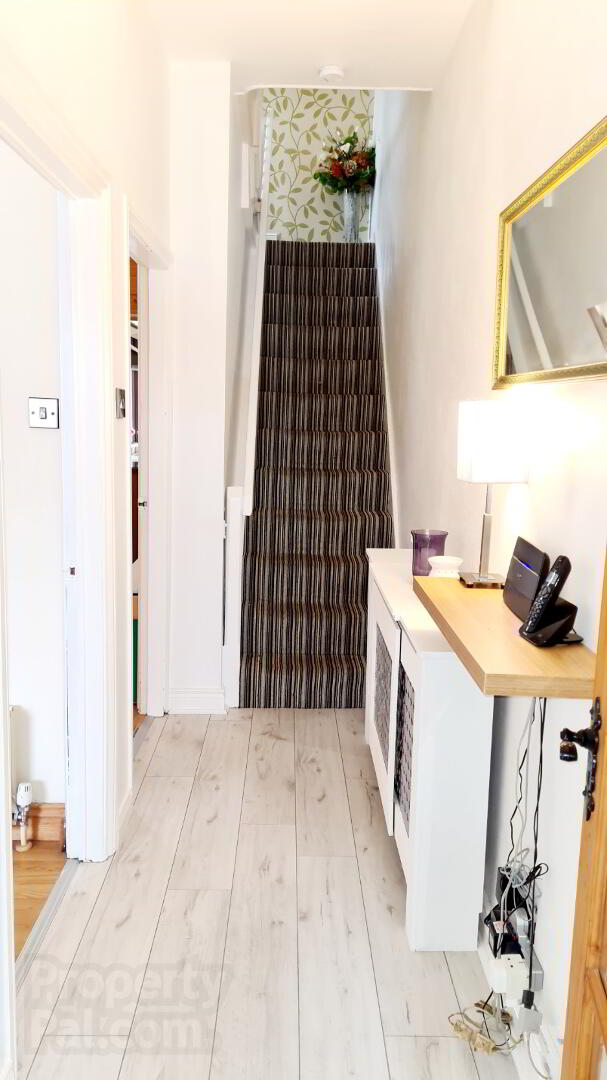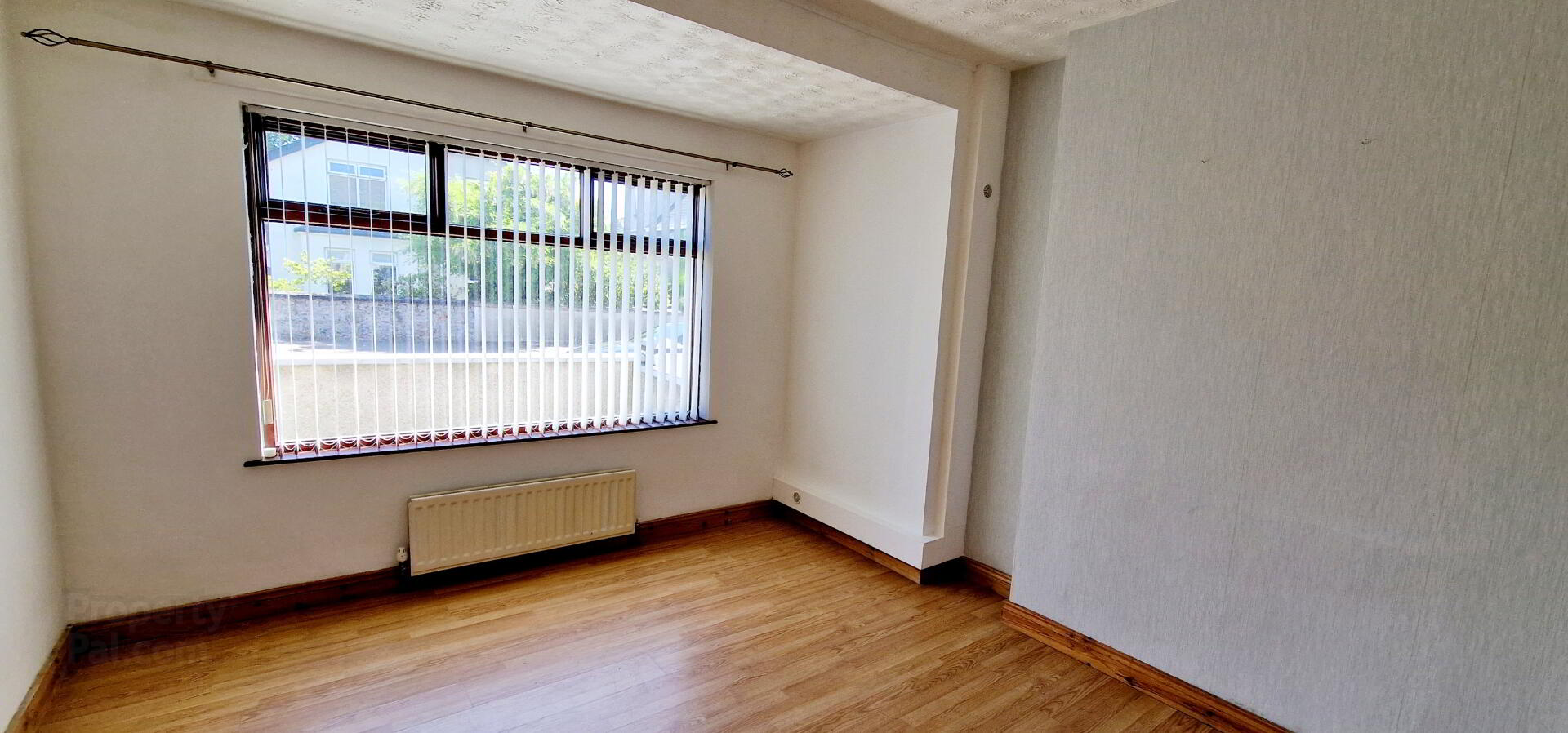


42 Upper Captain Street,
Coleraine, BT51 3LZ
3 Bed End-terrace House
Sold
3 Bedrooms
1 Bathroom
2 Receptions
EPC Rating
Key Information
Rates | Not Provided*¹ |
Tenure | Not Provided |
Style | End-terrace House |
Bedrooms | 3 |
Receptions | 2 |
Bathrooms | 1 |
Heating | Gas |
EPC | |
Status | Sold |
 | This property may be suitable for Co-Ownership. Before applying, make sure that both you and the property meet their criteria. |

Features
- SPECIFICATIONS
- 3 Bedrooms
- 2.5 Receptions
- Gas Fired Central Heating
- Double Glazed Windows
- Detached Garage
- Fully Enclosed Rear Garden
- Easy Walking Distance To Town Centre & Schools
Situated a short walk from the town centre, this deceptively three bedroom terrace home is an ideal first time buyer/investment property and comes complete with a mature garden, detached garage and parking to the rear. Given that interest is sure to be keen, we would suggest you contact us right away to book a private internal inspection and see for yourself.
Accommodation Comprising:
* ENTRANCE PORCH - Laminate wood effect flooring.
* HALLWAY - Laminate wood effect flooring, phone point.
*LOUNGE - (4.30m x 3.95m) Laminate wood effect flooring, tv point
* LIVING ROOM - (3.98m x 2.85m) Laminate wood effect flooring, pine ceiling, glass panelled door to;
* KITCHEN/DINING AREA - (5.37m x 3.03m) To widest point, range of eye & low level cabinet units, tiled between, integrated eye level electric oven, integrated electric hob, stainless steel chimney extractor hood, 1.5 bowl stainless steel sink unit with mixer tap, integrated fridge freezer, integrated dish washer, tv point, understairs storage cupboard, tiled floor.
* UTILITY ROOM - (2.25m x 1.92m) Range of eye & low level cabinet units, single drainer stainless steel sink unit with mixer tap, plumbed for washing machine, space for tumble dryer, tiled floor.
FIRST FLOOR
* STAIRS TO LANDING with walk in storage cupboard, access to roofspace
* BEDROOM 1 - (4.38m x 2.15m) Dimmer switch.
* BEDROOM 2 - (3.00m x 2.15m) Built in fitted wardrobes.
* BEDROOM 3 - (3.00m x 2.07m)
* BATHROOM - (3.2m x 1.90m) White suite comprising panelled bath with shower attachment, pedestal wash hand basin, low flush wc, walk in quadrant shower cubicle fully tiled, sliding doors, electric shower & attachment, heated towel rail, lit vanity mirror, half tiled walls, recessed ceiling spots, extractor fan.
EXTERNAL FEATURES:
* DETACHED GARAGE - (3.07m x 6.26m) Roller door, light and power.
* ENCLOSED REAR YARD.
* FRONT GARDEN ENCLOSED BY BOUNDARY WALL, LAID IN DECORATIVE STONES.
* ENCLOSED LARGE REAR GARDEN LAID IN LAWN & SURROUNDED BY MATURE HEDGING.
* GAS CENTRAL HEATING.
* uPVC FASCIA & SOFFITS.
* OUTSIDE TAP & LIGHT.



