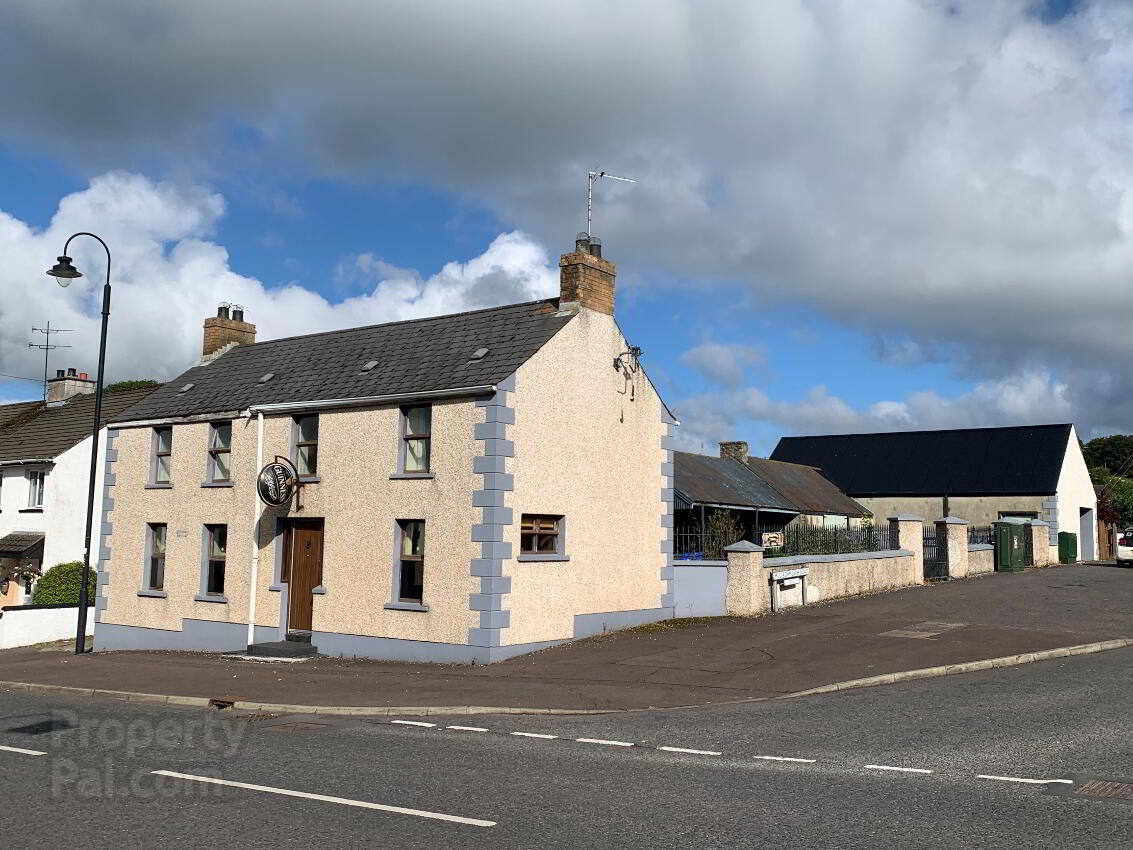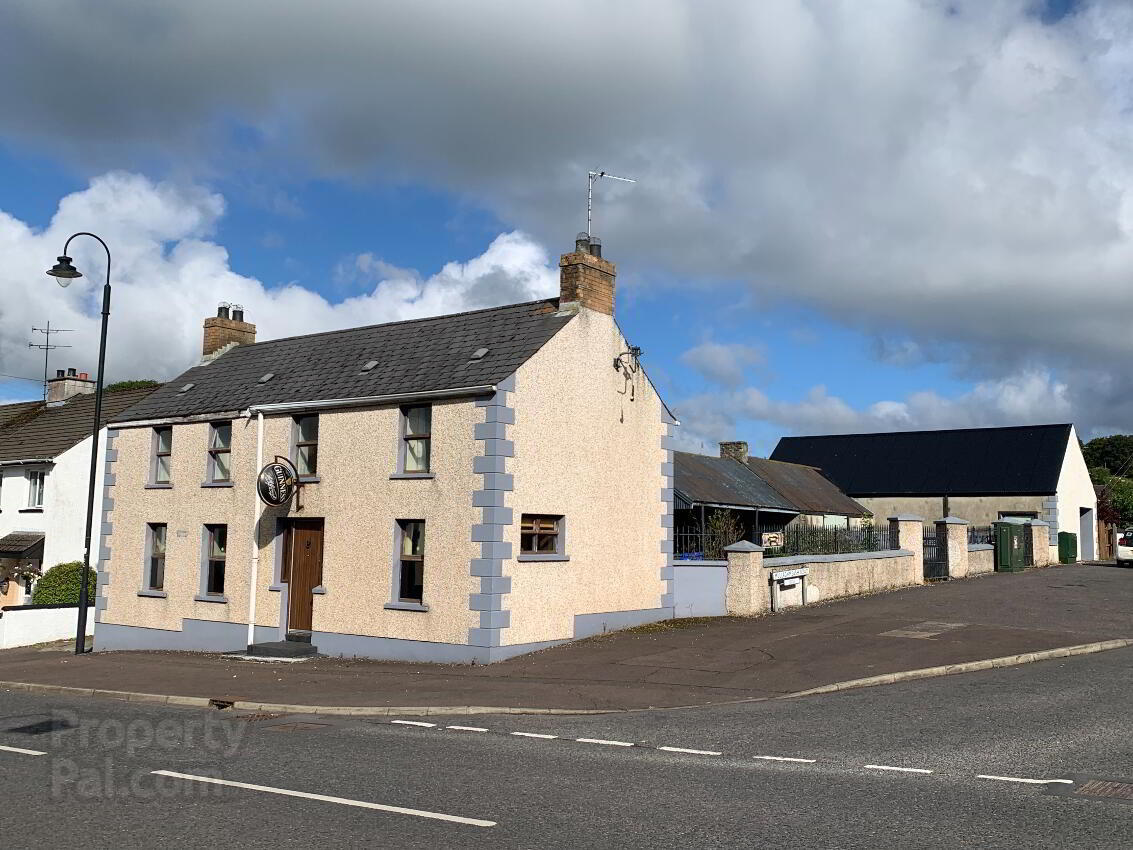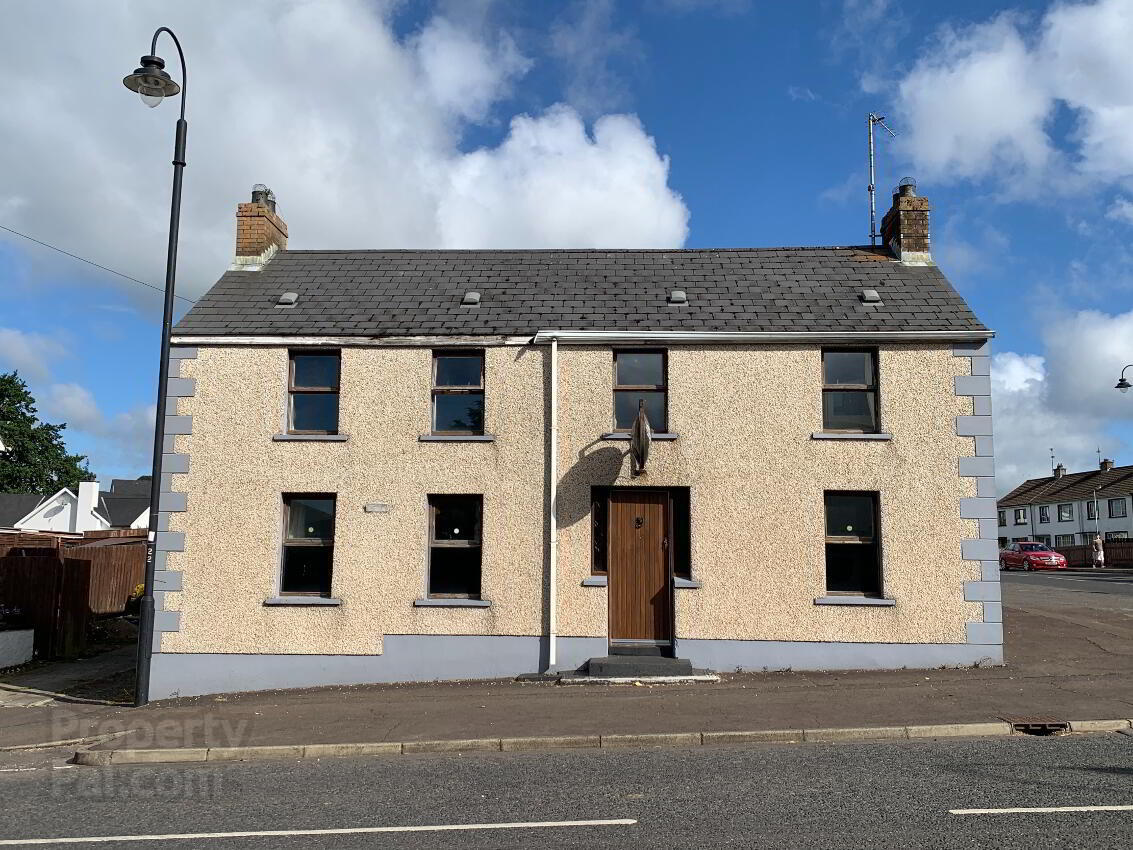



Features
- Mix Of Commercial & Residential Property
- 3 Bedrooms
- 1 Family Shower Room
- 2 Commercial Toilets
- Former Bar/Lounge (No Liquor License)
- 2 Living Rooms
- 2 Outdoor Sheds
- 4 Gated Entrances
- Internal Yard + Side Yard
- Huge Potential For Development Subject To Planning Permission
McAteer Solutions Estate Agents are delighted to welcome this fantastic property with a mix of commercial and residential. The property enjoys outbuildings, an internal side yard and was formly known as 'Lynchs Bar' or 'The Corner Bar'. The property includes a previous run bar, pool room, kitchen, commercial toilets and lounge downstairs, please note liquor license not included. First floor the property enjoys 3 bedrooms, bathroom and living room. Situated in a prime location along the main street, only 15miles from Derry City and 5 miles from Dungiven Town. The property enjoys 4 entrance points and excellent road frontage, adjacent is a large commercial shed with outbuildings.
The property consists of the following:
Hall: Entrance hallway leading to carpet stairwell. Measurements: 2.06m x 2.02m
Bar Area: Fully fitted bar area steeped in history with period features and open fireplace. Measurements: 4.4m x 4.23
Pool Room: A large entertainment and function room. Measurements: 5.5m x 4.46m
Back Porch: Side door entrance. Measurements: 3.3m x .96m
Commercial Toilets: Measurements: 2.8m x 1.57m
Commercial Toilets 2: Measurements: 2.84m x 1.50m
Kitchen: Low and high rise kitchen units with back door entrance. Measurements: 2.92m x 2.50m
Living Room: A spacious living room area with open fireplace. Measurements: 5.05m x 2.80m
First Floor Consists of:
Landing Area: Carpet landing area with white wood stairwell. Measurements: 5.05m x 1.92m
Living Room 2: A bright spacious living room with open fireplace. Measurements: 4.8m x 4.8m
Bedroom 1: Double bedroom with carpet flooring. Measurements: 4.7m x 4.93m
Bedroom 2: Spacious bedroom with carpet flooring. Measurements: 5.48m x 2.21m
Bedroom 3: Spacious bedroom with carpet flooring. Measurements: 5.48m x 2.11m
Bathroom: A spacious and elegant shower room.
Outbuildings:
Shed 1: Concrete floor with roller shutter door. Measurements: 11.60m x .35m
Shed 2: Concrete floor with double doors. Measurements: 6.1m x 5.02m
Open Shed with lean to adjoining shed 2.
Enclosed side and rear yard to the property with 4 entrances.
If you would like to arrange a viewing of this property please contact our Mid-Ulster office on 028 79659444.
Branches: Toomebridge, Dungiven, Belfast
www.mcateersolutions.co.uk


