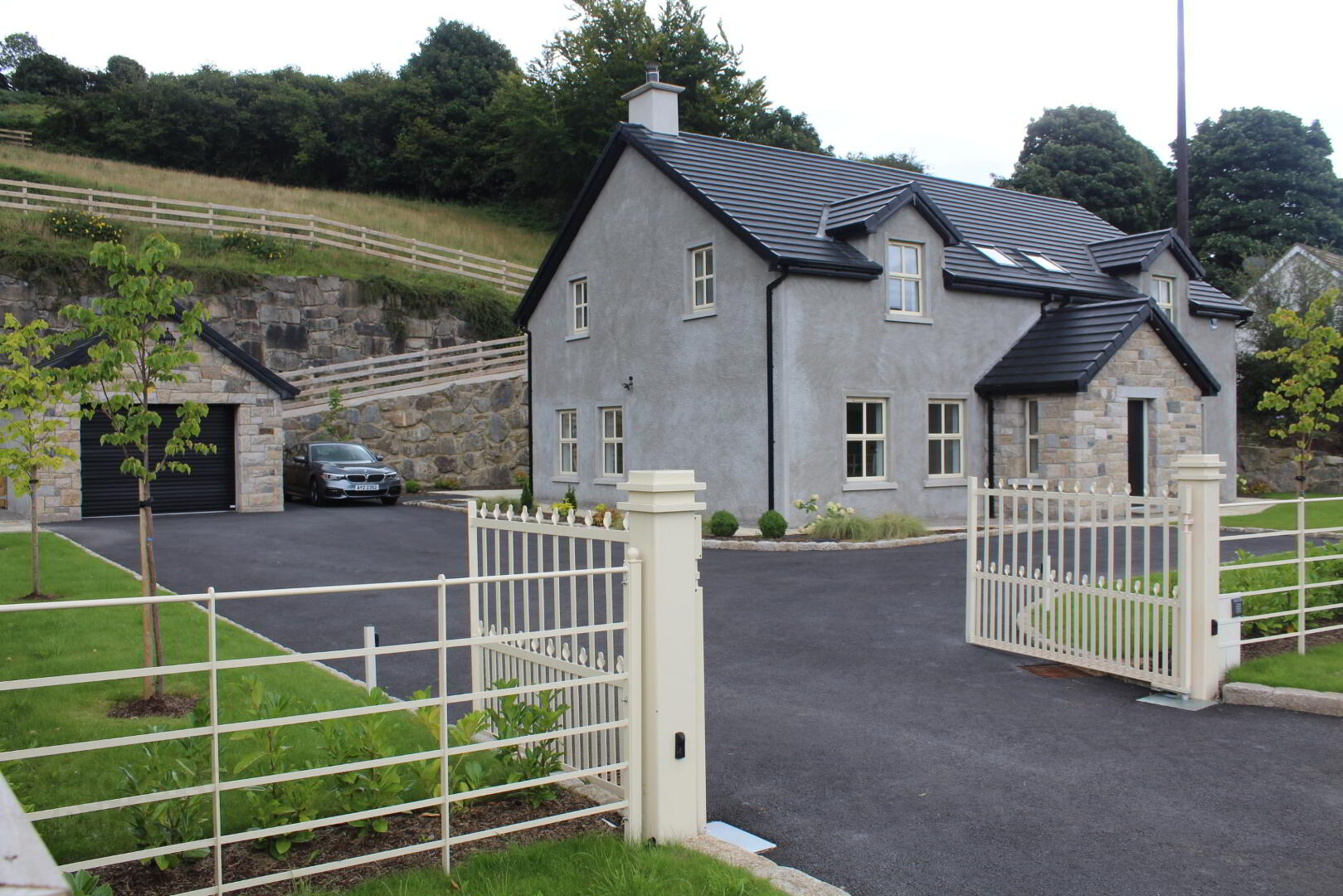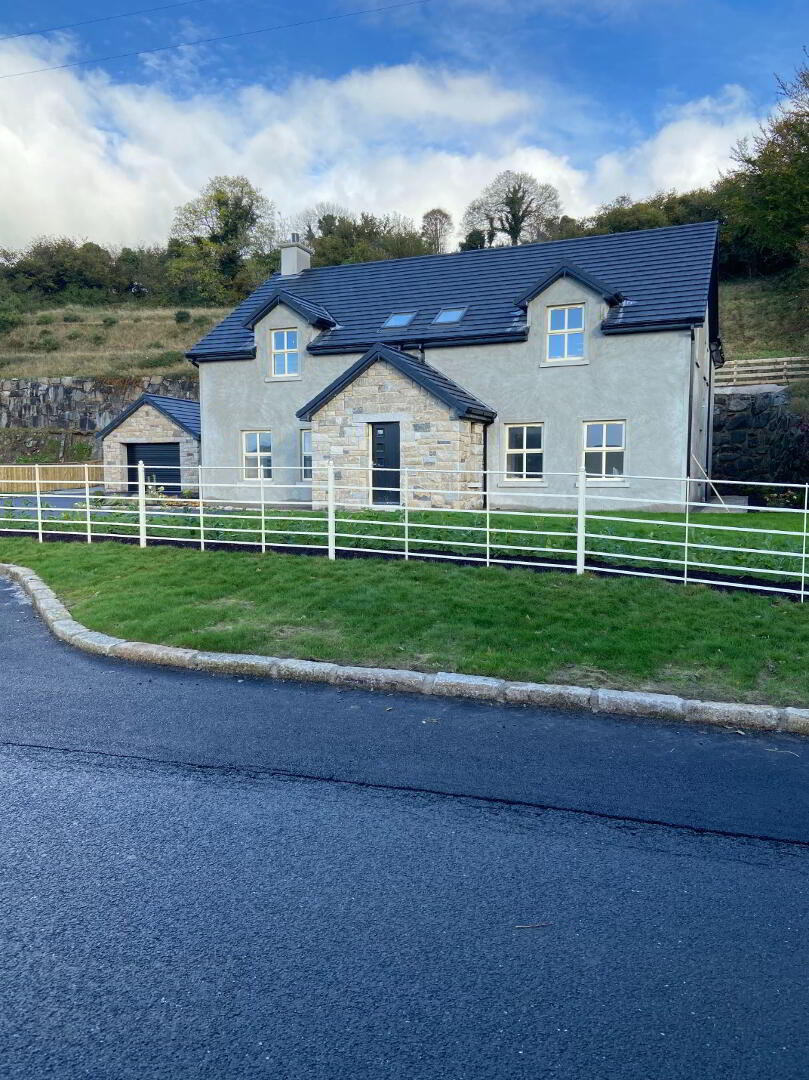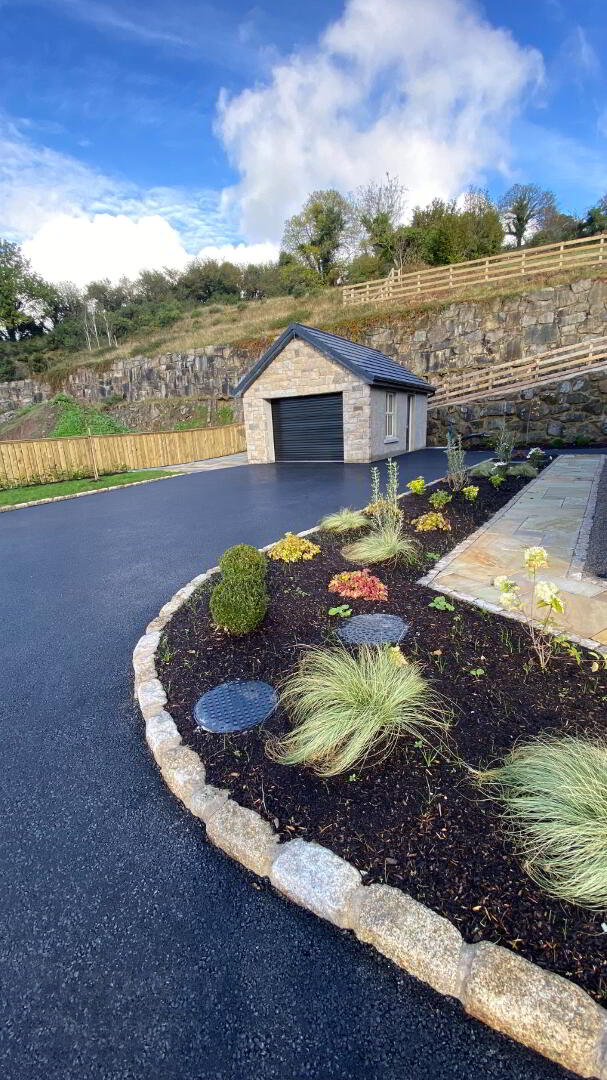


39 Bridge Road,
Burren, Warrenpoint, Newry, BT34 3QT
5 Bed Detached House and Land
POA
5 Bedrooms
4 Bathrooms
2 Receptions
EPC Rating
Key Information
Price | POA |
Rates | Not Provided*¹ |
Tenure | Not Provided |
Style | Detached House and Land |
Bedrooms | 5 |
Receptions | 2 |
Bathrooms | 4 |
Heating | Oil |
EPC | |
Status | For sale |

Bespoke New Build Home
High Specification Full Turn Key Finish
£20,000 PC Sum for Kitchen
Two Receptions
5 Bedrooms
Luxurious Bathroom & 3 Shower rooms
Detached Garage
Adjacent Field Included (behind house)
Parkland Railing & Automated Gates
Fantastic Open Plan Kitchen-Living-Dining
Stunning Countryside Views
Close to Burren Village & Carrick Primary School
Easy convenience to Warrenpoint & Newry
A luxurious detached family home on the edge of Burren village, conveniently close to all activities and amenities family life requires.
Ground Floor
Entrance Hall
Lounge 4.9m x 4.6m L-Shaped Open Plan to:
Kitchen & Dining 7.9m x 4.0m
Living Room 5.0m x 3.8m
Bedroom 1 3.6m x 3.5m
En-Suite Shower Room/Wc 3.1m x 1.4m
Utility Room 4.4m x 2.3m
Boot Room 1.4m x 1.1m
First Floor
Master Bedroom (Rear aspect) 5.7m x 4.5m
Dressing Room 3.5m x 1.8m
Ensuite 3.5m x 1.3m
Bedroom 3 (Front aspect) 4.9m (Max) x 4.2m
Bedroom 4 (Rear aspect) 4.9m x 4.5m
Bedroom 5 (Front aspect) 5.0m x 3.7m
Bathroom 3.3m x 2.8m
Detached Garage
Private Driveway - Parkland Railing and Automated Gates, Gardens formed including a range of shrubs. Pathway leading to field to rear.




