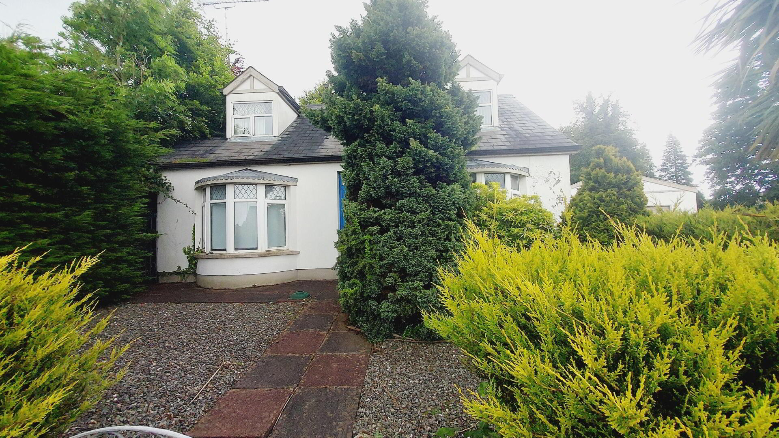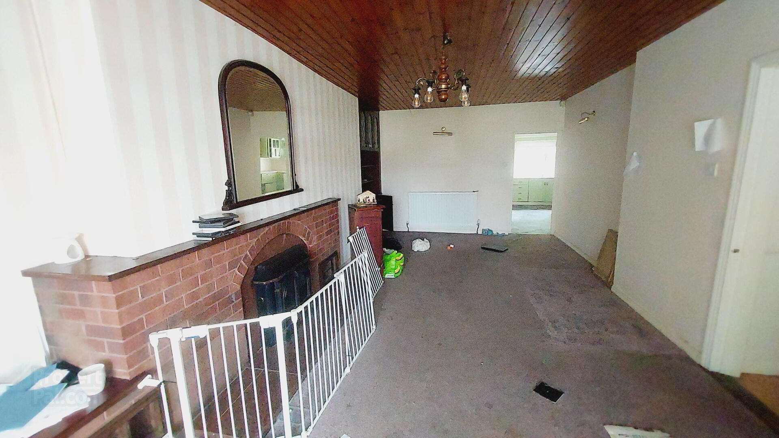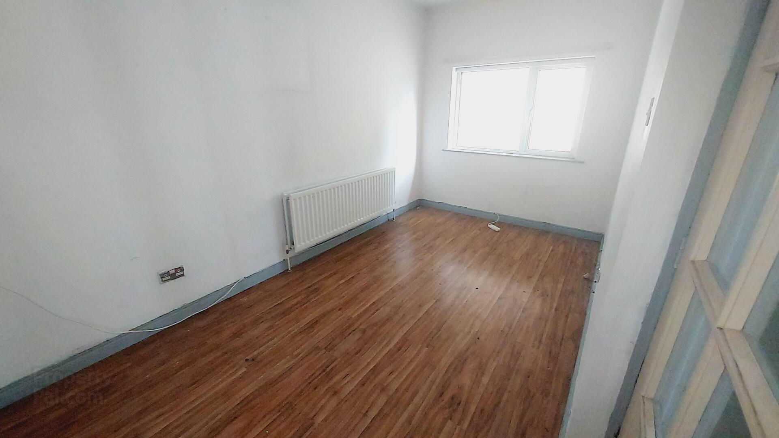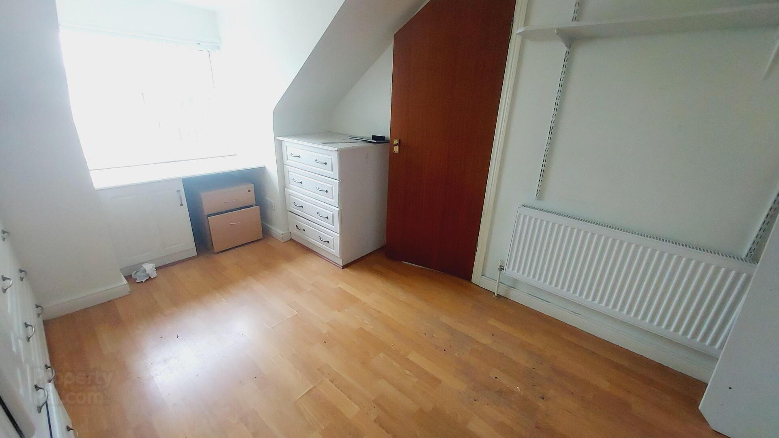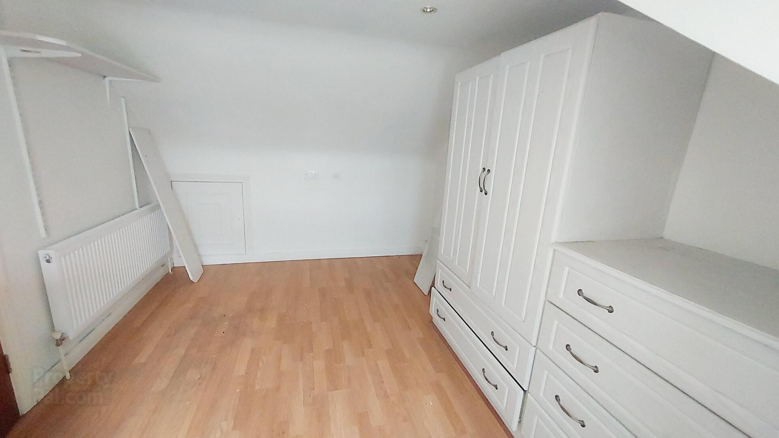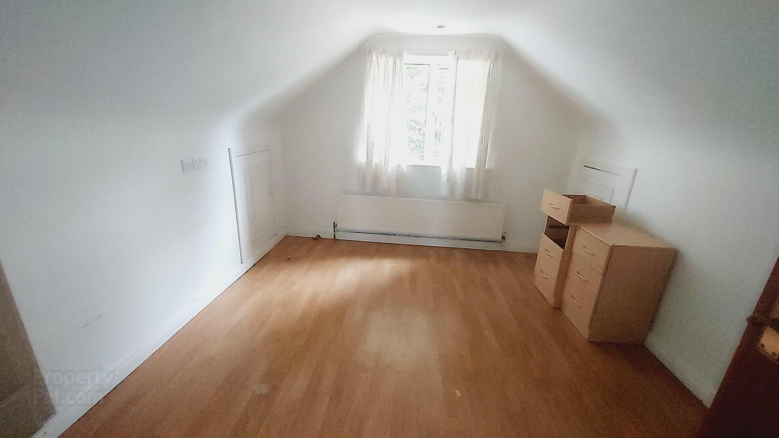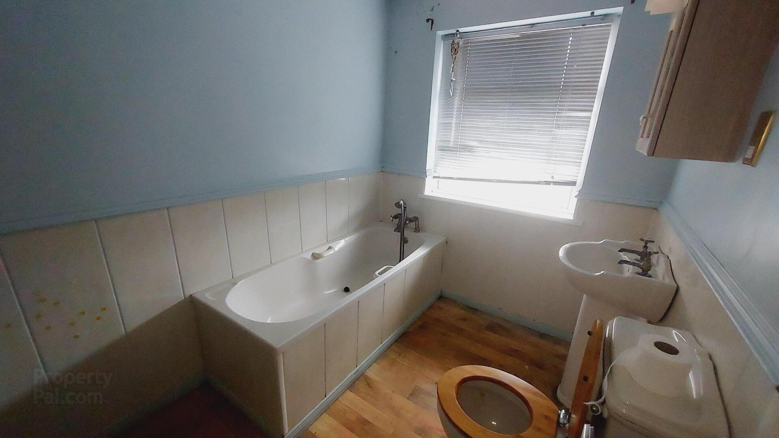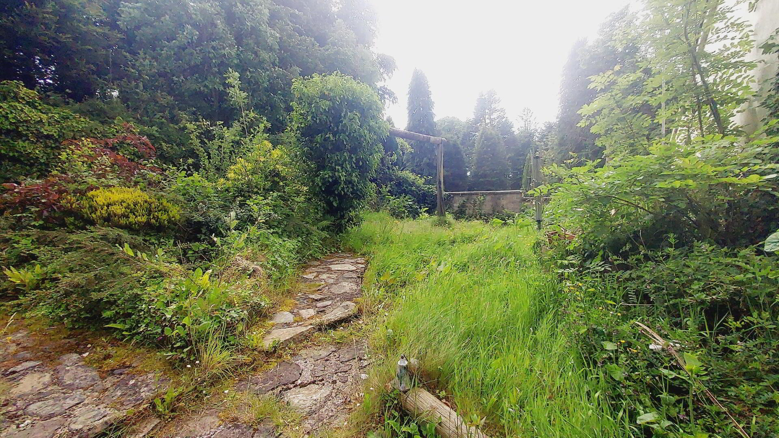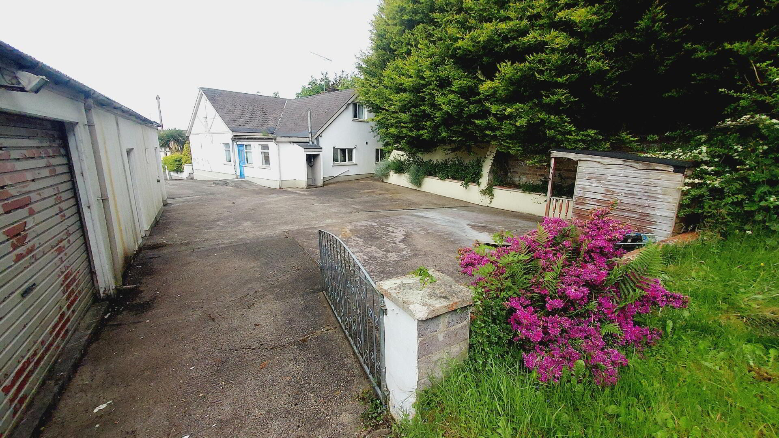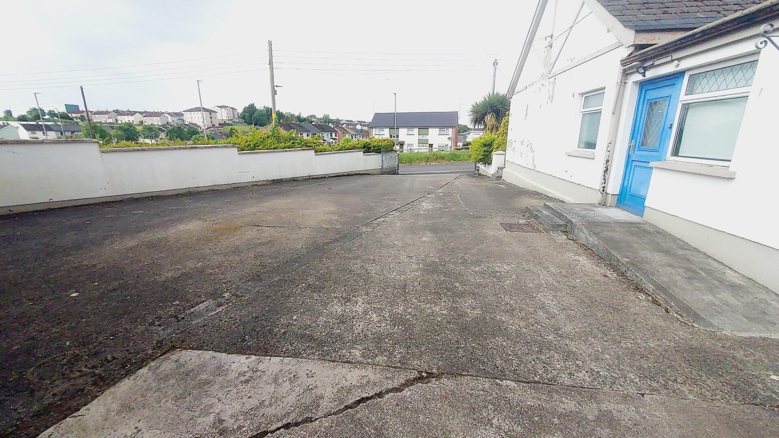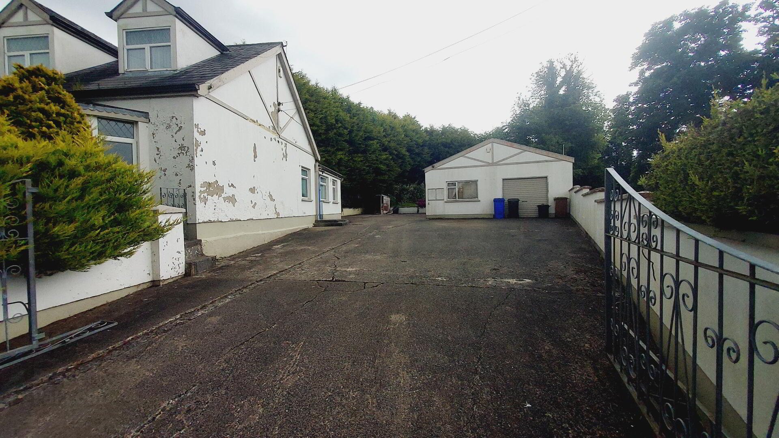38 Dromore Road,
Omagh, BT78 1QZ
4 Bed Chalet Bungalow
Sale agreed
4 Bedrooms
1 Bathroom
2 Receptions
Property Overview
Status
Sale Agreed
Style
Chalet Bungalow
Bedrooms
4
Bathrooms
1
Receptions
2
Property Features
Tenure
Not Provided
Heating
Oil
Broadband
*³
Property Financials
Price
Last listed at Price Not Provided
Rates
£1,499.78 pa*¹
Property Engagement
Views Last 7 Days
29
Views Last 30 Days
179
Views All Time
14,984
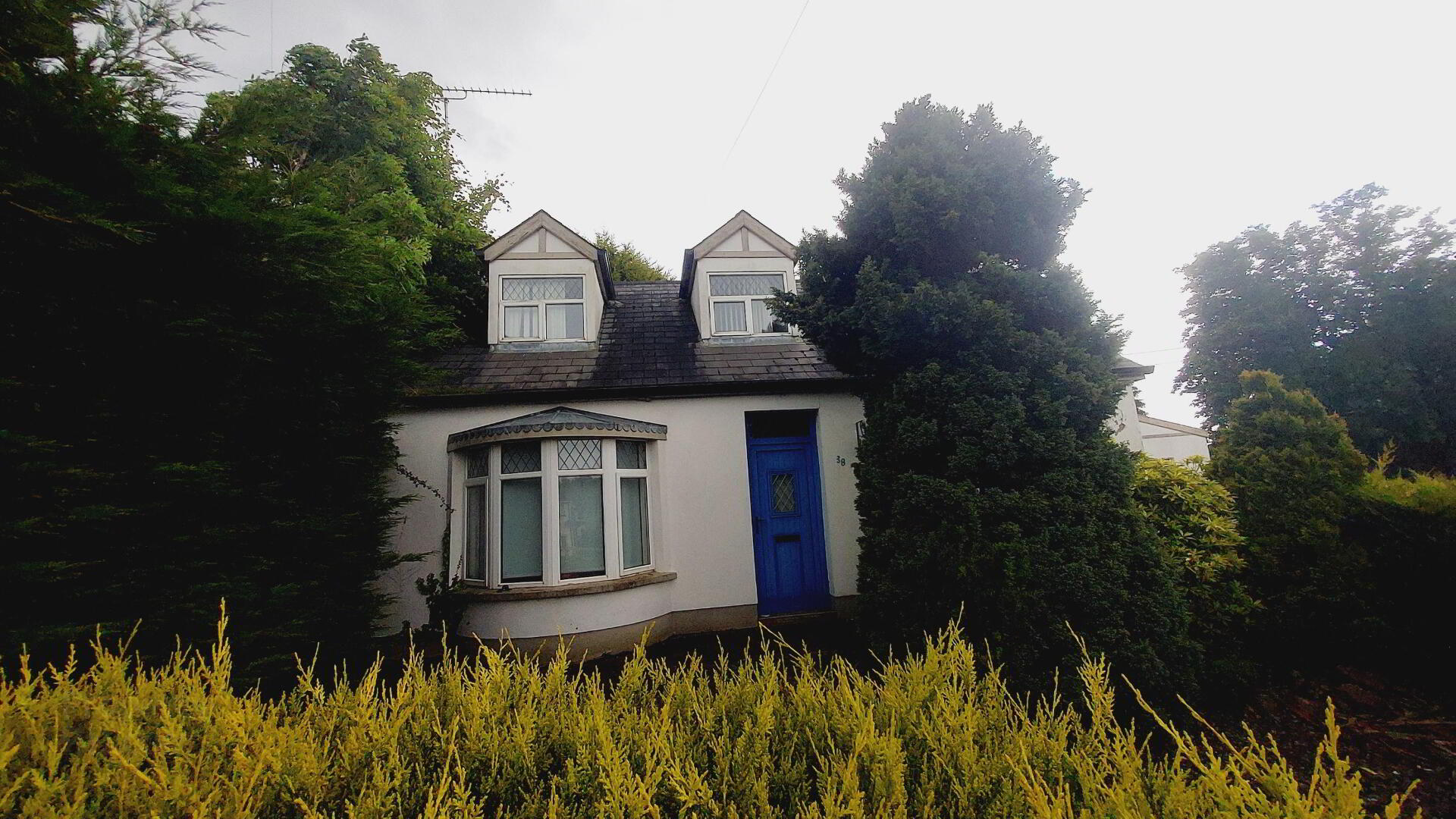
Features
- OFFERS UP TO THURSDAY 5TH DECEMBER 2024
- IDEAL REFURBISHMENT OR DEVELOPMENT OPPORTUNITY STPP
- EXCELLENT LOCATION CONVENIENT TO OMAGH TOWN CENTRE
- DETACHED 4 BED CHALET BUNGALOW & SHED
- SITUATED ON C.0.30 ACRES
- SPACIOUS CONCRETE YARD & GARDEN
- ASKING PRICE £P.O.A.
Entrance Hall:
PVC Exterior Door
Lounge: 22’10” x 12’0”
Brick surround fireplace. Bay window. Carpet floor covering.
Kitchen: 14’4” x 12’10”
Fitted high and low level units.
Dinning Room: 14’8” x 7’7”
Laminate floor covering.
Bedroom 1: 12’0” x 9’5”
Bathroom: 15’5” x 6’4”
Separate bath and shower.
Utility: 6’9” x 6’3”
First Floor:
Bedroom 2: 11’4” x 9’0”
Laminate wooden floor covering.
Bedroom 3: 11’4” x 8’6”
Laminate wooden floor covering.
Bedroom 4: 11’4” x 9’11”
Laminate wooden floor covering.
Outside:
Rear Garden
Detached Shed with 2 No. Roller Shutter Doors
Concrete Yard
Oil Fired Central Heating
PVC Windows & Doors


