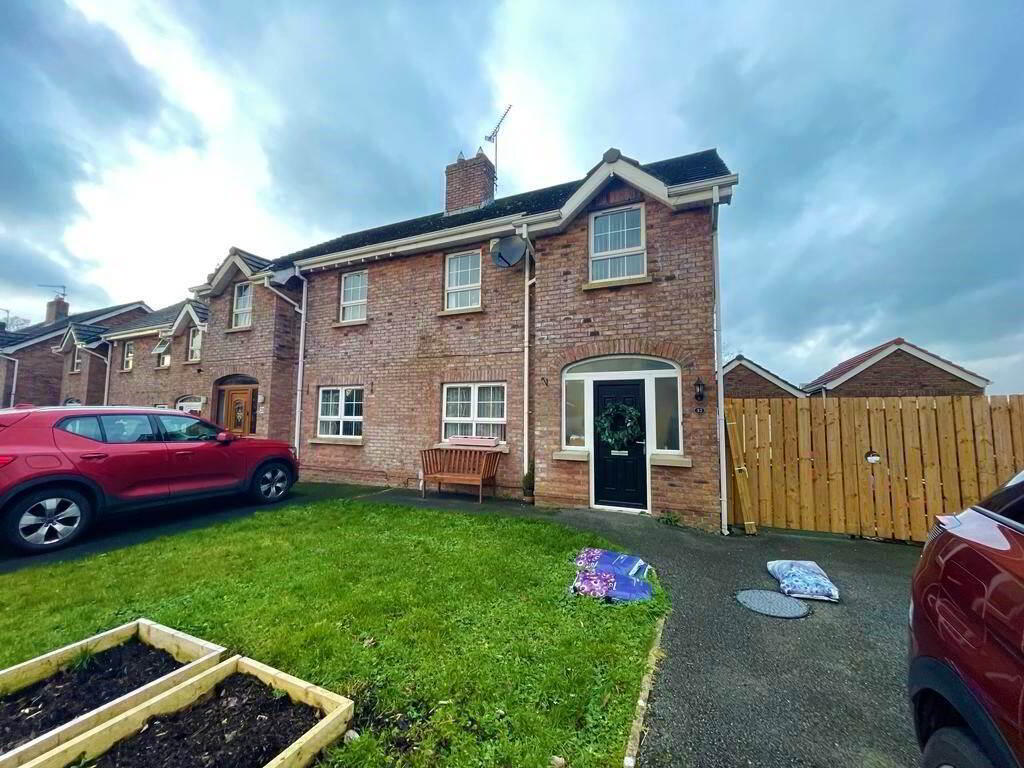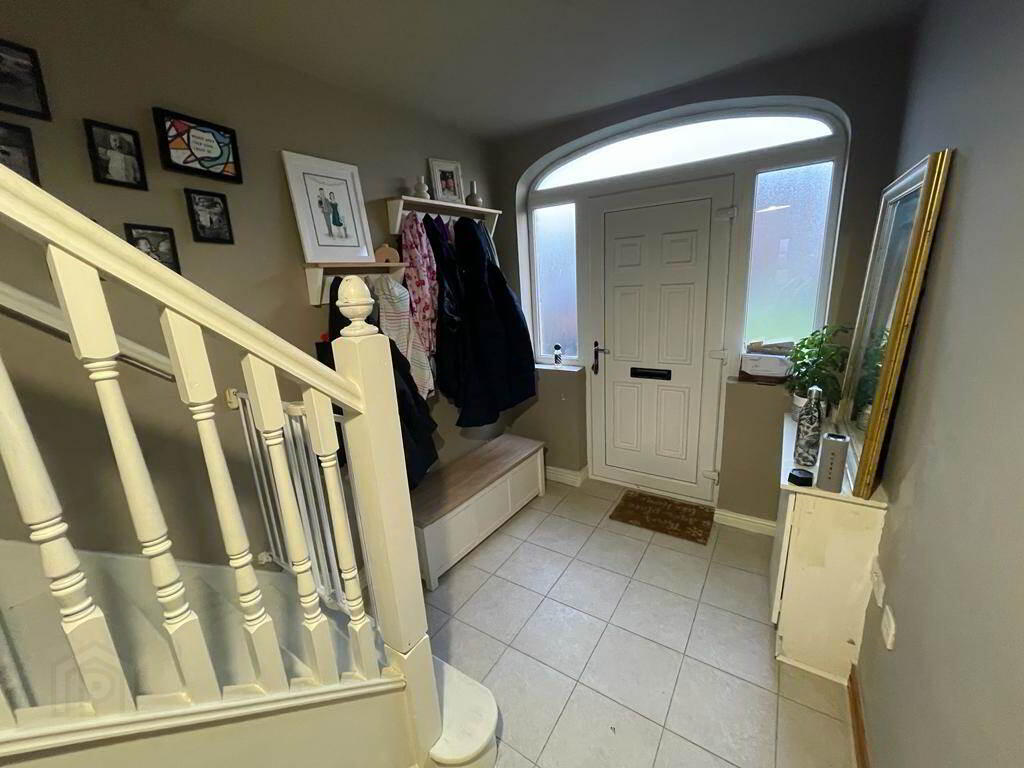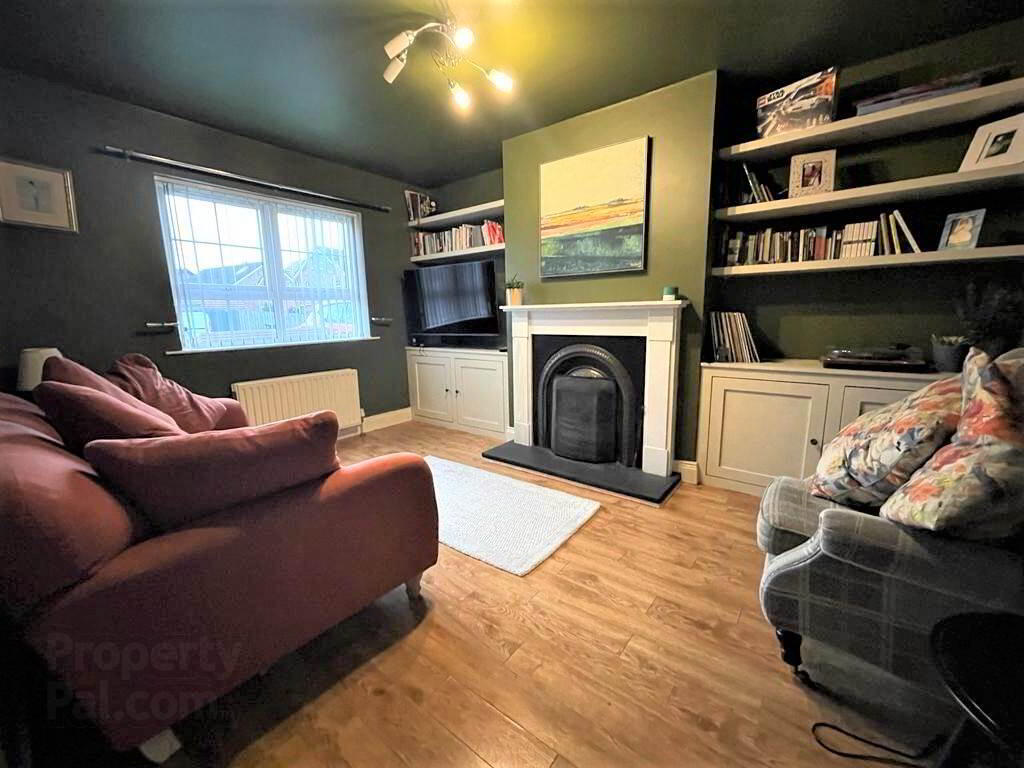


37 Lyngrove Hill,
Glenavy, BT29 4ZQ
3 Bed Semi-detached House
Sale agreed
3 Bedrooms
2 Receptions
EPC Rating
Key Information
Price | Last listed at POA |
Rates | £913.50 pa*¹ |
Tenure | Not Provided |
Style | Semi-detached House |
Bedrooms | 3 |
Receptions | 2 |
Heating | Oil |
EPC | |
Broadband | Highest download speed: 900 Mbps Highest upload speed: 300 Mbps *³ |
Status | Sale agreed |
 | This property may be suitable for Co-Ownership. Before applying, make sure that both you and the property meet their criteria. |

Features
- Semi-Detached with Garage
- One Reception Room
- Open Plan Kitchen/Dining
- Modern Kitchen Units & Tiling
- Three Bedrooms & Study
- Family Bathroom in Four Piece Suite
- Downstairs WC
- Oil Fired Central Heating
- uPVC Double Glazing Throughout
- Large Driveway
- Front & Rear Gardens in Lawn
- Detached Garage
This property comprises, hallway leading to a spacious living room with laminate flooring and feature fireplace. Open plan kitchen/dining room in a range of units, modern tiling and French doors onto the rear patio. Upstairs this property hosts three bedrooms, a study and the family bathroom in a white four piece suite. Additional benefits include downstairs wc, oil heating, uPVC windows and doors, detached garage, driveway parking and gardens in lawn to front & rear.
Entrance Level
- HALLWAY:
- 1.959m x 2.118m (6' 5" x 6' 11")
Pvc Entrance door, tiled flooring - LIVING ROOM:
- 3.335m x 4.332m (10' 11" x 14' 3")
Laminate flooring, Feature fireplace with Open Fire - KITCHEN/DINING:
- 3.141m x 5.529m (10' 4" x 18' 2")
Range of units, modern wall tiling, tiled flooring, french doors onto patio, low voltage recessed lighting - WC:
- 0.969m x 1.959m (3' 2" x 6' 5")
First Floor
- BATHROOM:
- 3.153m x 2.026m (10' 4" x 6' 8")
White four piece suite, tiloed throughout - BEDROOM (1):
- 3.136m x 3.376m (10' 3" x 11' 1")
Vinyl flooring, radiator - BEDROOM (2):
- 3.436m x 3.281m (11' 3" x 10' 9")
Vinyl flooring, radiator - STUDY/OFFICE:
- 1.485m x 2.062m (4' 10" x 6' 9")
Second Floor
- BEDROOM (4):
- 4.396m x 4.064m (14' 5" x 13' 4")
Private landing, fitted carpet, velux window
Directions
Lyngrove Hill off Crumlin Road, Glenavy




