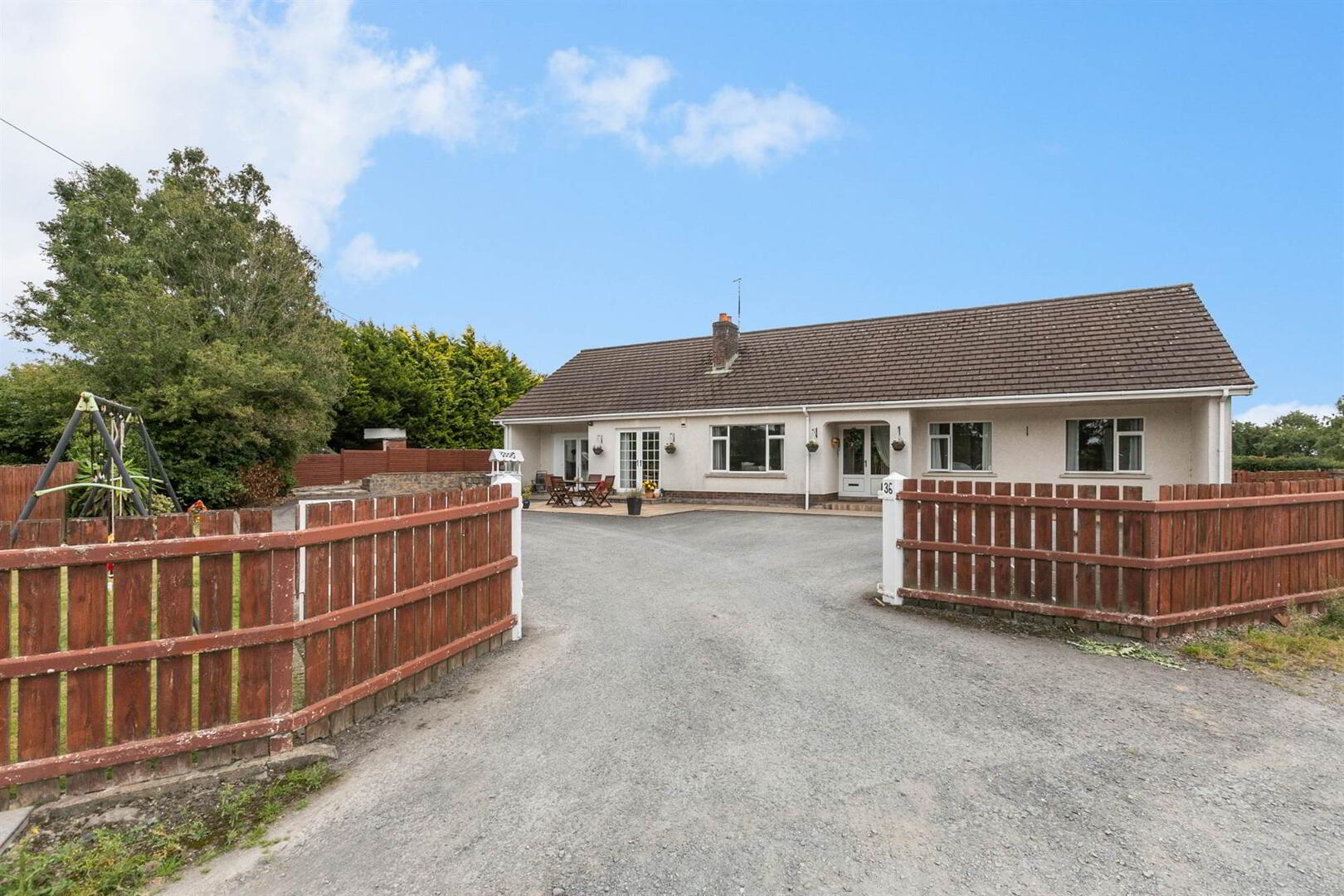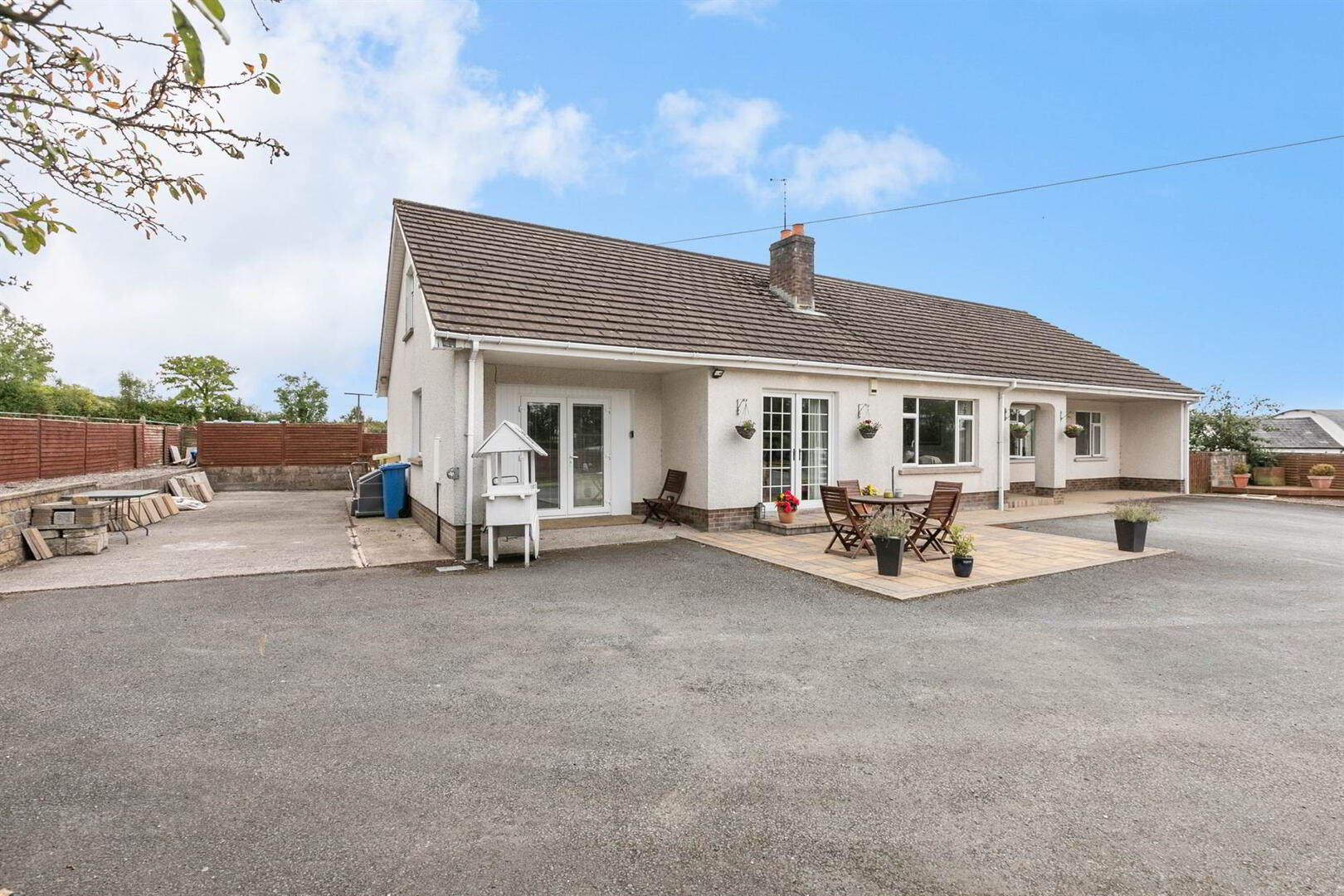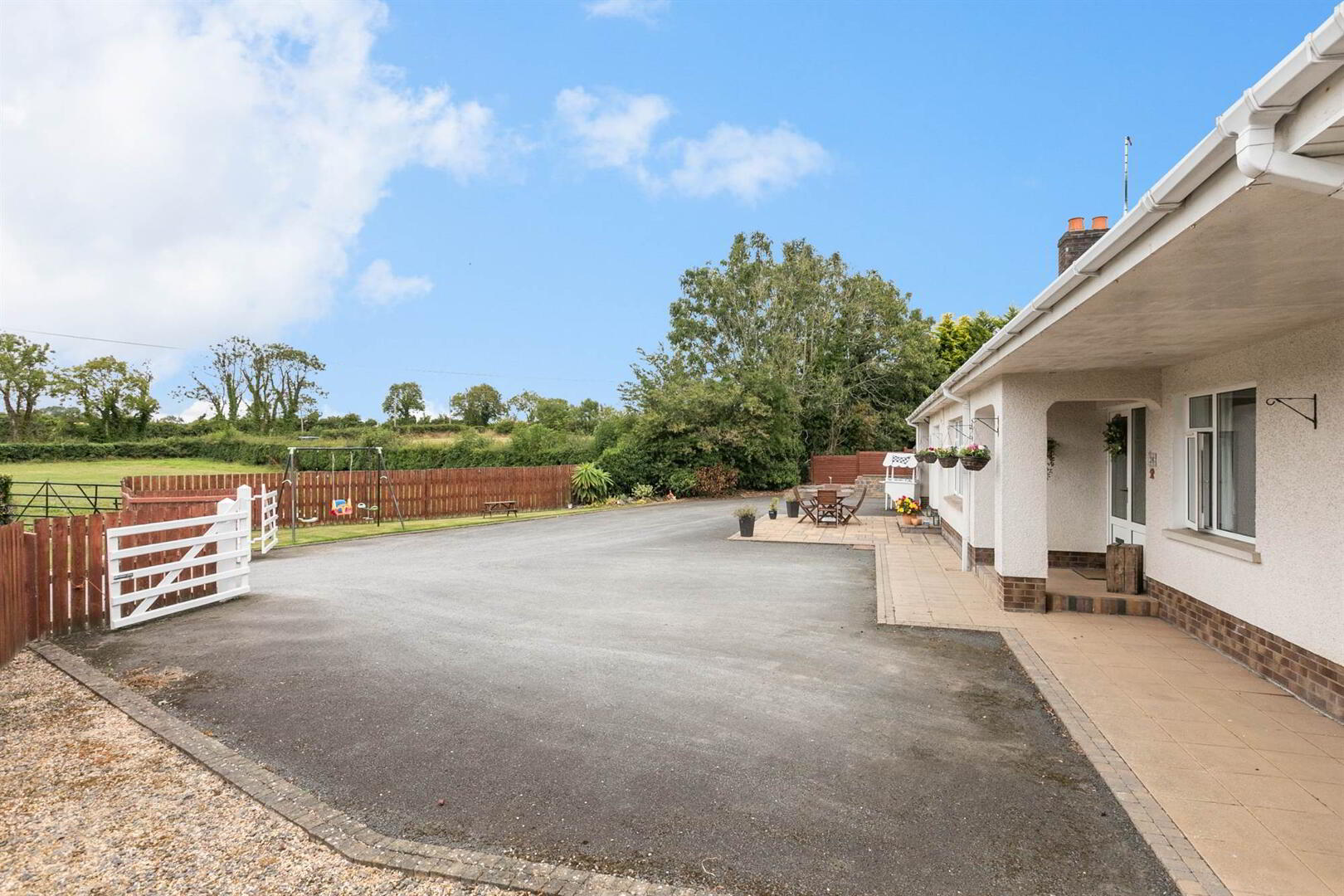


36 The Burn Road,
Comber, Newtownards, BT23 5RY
4 Bed Detached House
Asking price £350,000
4 Bedrooms
3 Receptions
EPC Rating
Key Information
Price | Asking price £350,000 |
Rates | £2,238.56 pa*¹ |
Stamp Duty | |
Typical Mortgage | No results, try changing your mortgage criteria below |
Tenure | Not Provided |
Style | Detached House |
Bedrooms | 4 |
Receptions | 3 |
Heating | Oil |
EPC | |
Broadband | Highest download speed: 58 Mbps Highest upload speed: 12 Mbps *³ |
Status | For sale |

Features
- Superb Family Home Over Two Storeys
- Four Well-Proportioned Bedrooms (Two With Ensuite Shower)
- Kitchen & Dining Area
- Living Room
- Dining Room
- Play Room
- Utility Room
- Shower Room
- Attached Garage
- Oil Heating
The property is conveniently located only 14 miles from Belfast and close to Saintfield and Ballygowan villages, which offers a variety of local amenities. There are popular local schools in Killinchy, Comber, Newtownards, Belfast, Saintfield and Downpatrick. There are also Yacht Clubs nearby at Strangford Lough and Killyleagh along with a host of other outdoor amenities.
Viewing is strongly recommended.
Ground Floor
- ENTRANCE HALL:
- Tiled floor.
- FAMILY ROOM:
- 5.31m x 3.99m (17' 5" x 13' 1")
Solid wooden floor. Corniced ceiling. Open fireplace with polished granite hearth and decorative tiled inset, slate surround and mantle. - DINING ROOM:
- 5.31m x 3.3m (17' 5" x 10' 10")
Solid wooden floor. Corniced ceiling. Recessed spotlighting. Double doors to front garden. - PLAYROOM / OFFICE:
- 3.25m x 3.07m (10' 8" x 10' 1")
Laminate wooden floor. Corniced ceiling. Sliding doors to rear garden. - KITCHEN:
- 4.19m x 3.99m (13' 9" x 13' 1")
Range of high and low level units. Laminate work surfaces. Feature glazed units. Space for cooker. Built-in wine rack. Single drainer stainless steel sink unit with mixer tap. Plumbed for dishwasher. Space for informal dining area. Partially tiled walls. Tiled floor. - UTILITY ROOM:
- 3.61m x 2.01m (11' 10" x 6' 7")
Range of high and low level units. Laminate work surfaces. Stainless steel sink unit. Plumbed for washing machine. Space for tumble dryer. Vinyl flooring. - BEDROOM (2):
- 4.29m x 3.m (14' 1" x 9' 10")
Built-in sliding mirrored wardrobes. - ENSUITE SHOWER ROOM:
- White suite comprising fully tiled shower enclosure with instant heat electric shower. Low flush WC. Vanity unit with mixer taps and built-in storage. Partially tiled walls. Ceramic tiled floor.
- BEDROOM (3):
- 3.3m x 2.79m (10' 10" x 9' 2")
Laminate wooden floor. - BEDROOM (4):
- 3.91m x 3.4m (12' 10" x 11' 2")
Laminate wooden floor. Built-in mirrored sliding wardrobes.
First Floor
- LANDING:
- Recessed spotlighting.
- BEDROOM (1):
- 5.41m x 5.21m (17' 9" x 17' 1")
Recessed spotlighting. - ENSUITE SHOWER ROOM:
- Coloured suite comprising shower enclosure with 'Triton' instant heat electric shower. Low flush WC. Pedestal wash hand basin with mixer tap. Partially tiled walls. Velux type window. Extractor fan. Recessed spotlighting.
- SHOWER ROOM:
- Fully tiled shower cubicle with thermostatic shower. Low flush WC. Pedestal wash hand basin with mixer tap. Tongue and groove wall to dado height. Ceramic tiled floor. Access to shelved hotpress.
- STORE ROOM:
- 11.4m x 4.42m (37' 5" x 14' 6")
Suitable for further accommodation.
Outside
- EXTERNAL AREAS:
- Front tarmac driveway for multiple vehicles. Enclosed area in lawn. Semi-rural views. Paved area. Raised decked area and side parking bay. To the rear, area in lawn. Paved area. Semi-rural views. Outside tap and light.
- BOILER ROOM:
- 3.68m x 3.58m (12' 1" x 11' 9")
Oil fired boiler. Separate low flush WC. - BAR:
- 4.19m x 3.71m (13' 9" x 12' 2")
Double doors. Recessed spotlighting. Bar area with seating and space for fridge/freezer. - GARAGE:
- 4.09m x 3.58m (13' 5" x 11' 9")
Double doors to front garden. Cloakroom comprising low flush WC. Boiler. Power and light. Stable door to rear.





