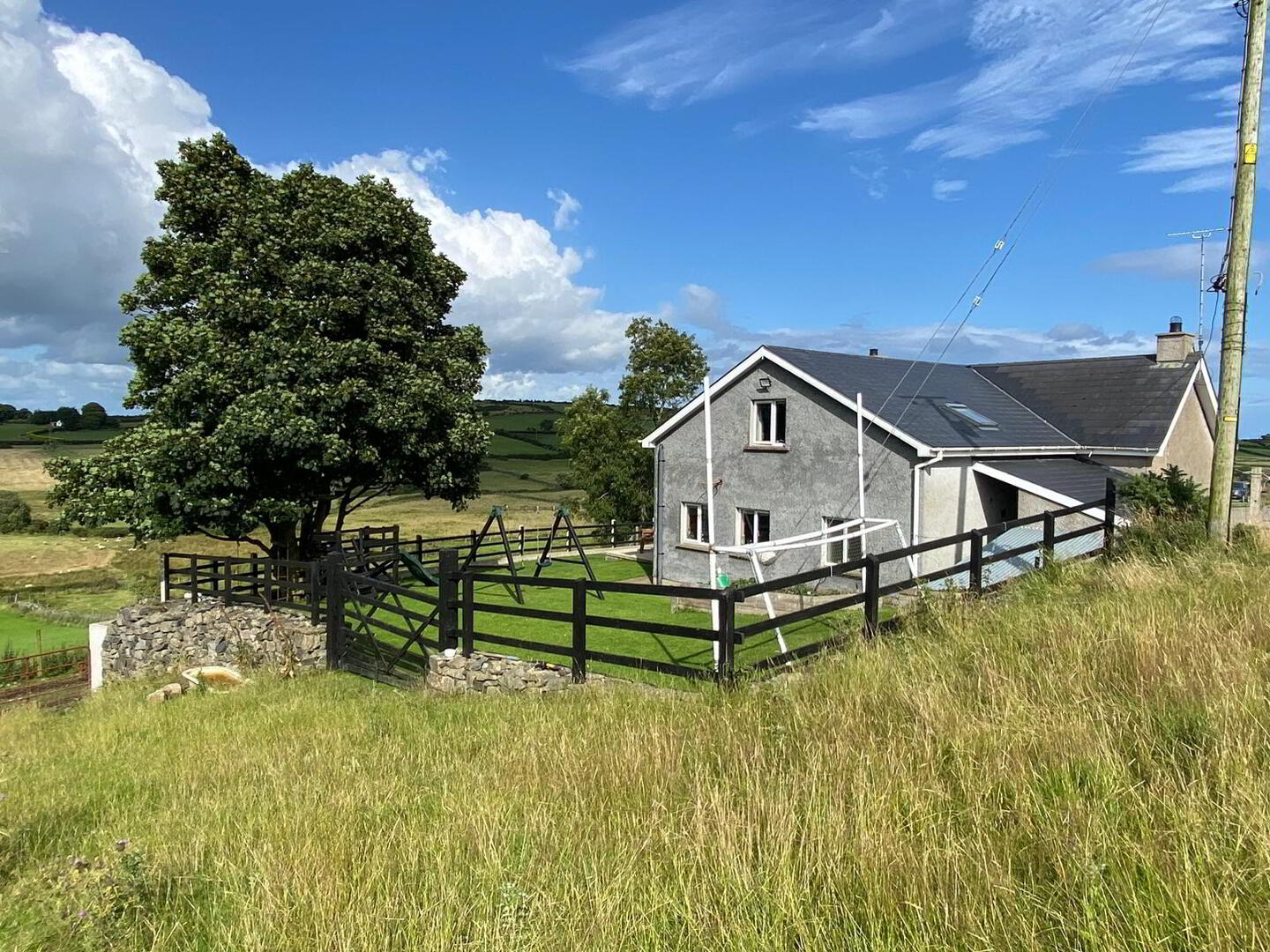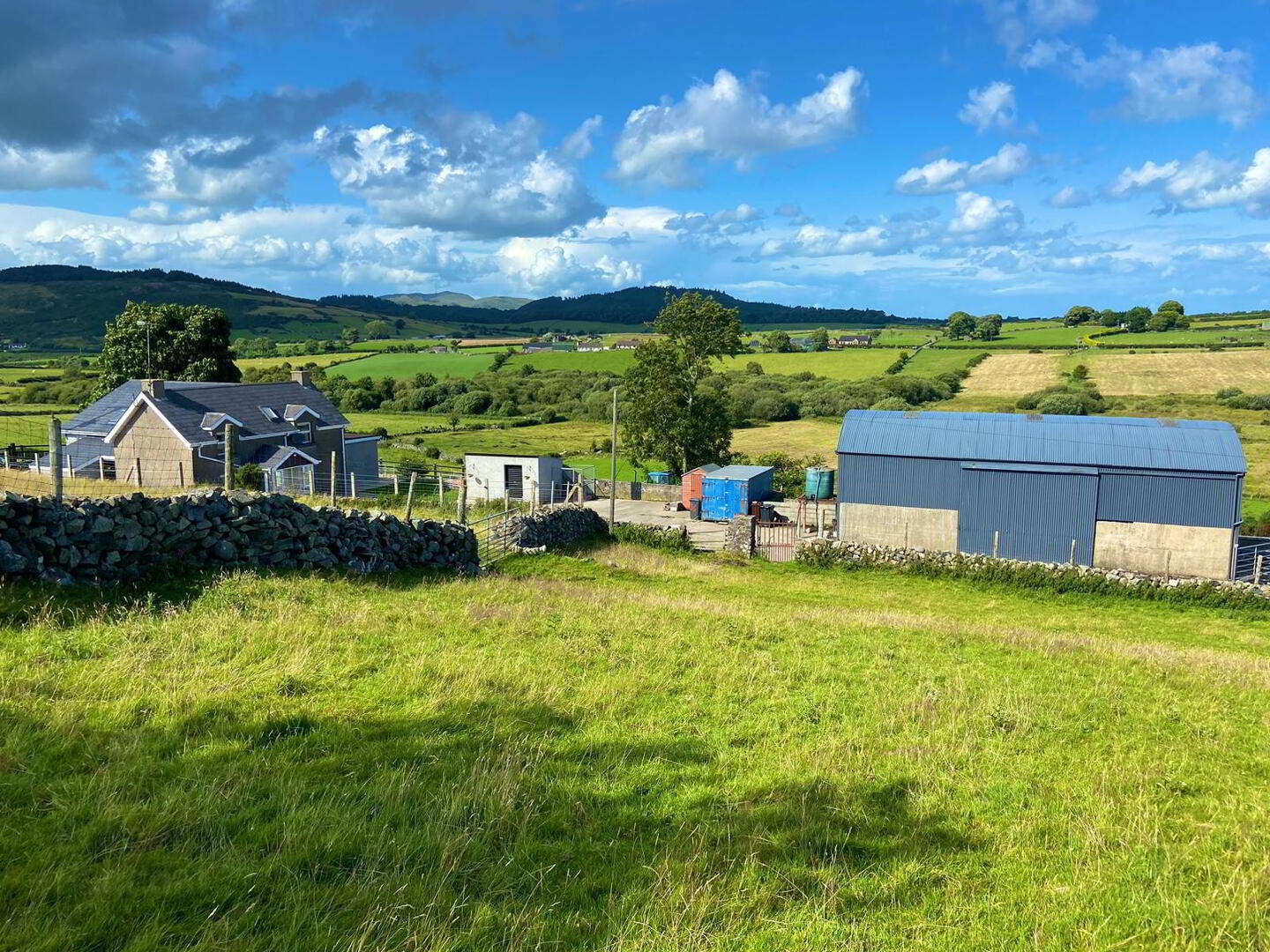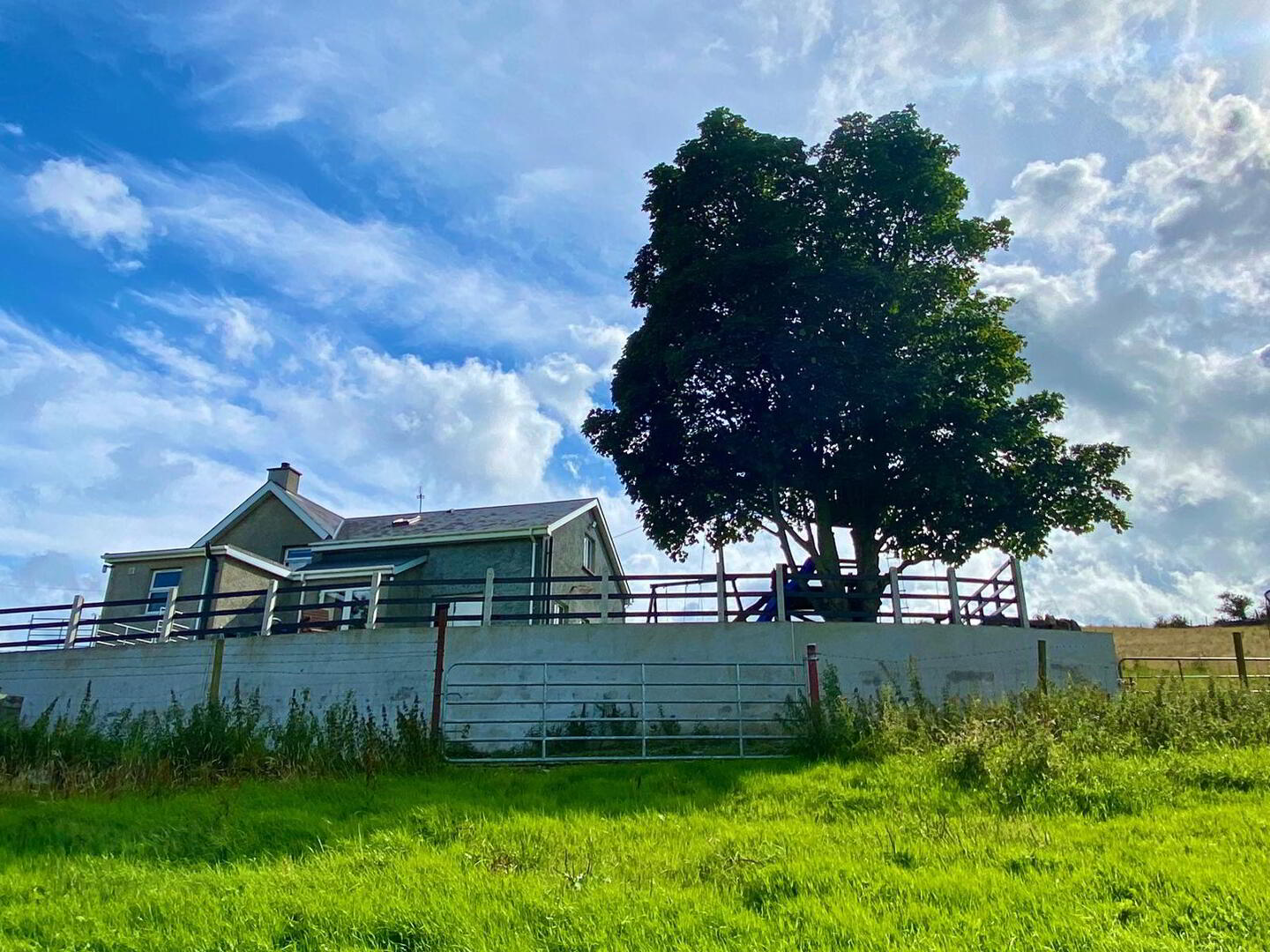


36 Moneyscalp Road,
Bryansford, BT34 5JZ
4 Bed Detached House and Land
Sale agreed
4 Bedrooms
3 Bathrooms
1 Reception
EPC Rating
Key Information
Price | Last listed at Guide price £350,000 |
Rates | £1,311.93 pa*¹ |
Tenure | Not Provided |
Style | Detached House and Land |
Bedrooms | 4 |
Receptions | 1 |
Bathrooms | 3 |
Heating | Oil |
EPC | |
Broadband | Highest download speed: 900 Mbps Highest upload speed: 300 Mbps *³ |
Status | Sale agreed |
Size | 1,750 sq. feet |

Features
- tel: Johnny 07485 101992
- House, Barn, 2 acre field .
- only 2 miles Tollymore Park, 3 miles Castlewellan, 4 miles Newcastle
- optional lands and site available
- (www.propertyp al.com/site-and-land-moneyscalp-road-bryansford/790516)
A delightful, extensively rennovated and modernised farmhouse, rurally located off the Moneyscalp Road with exceptional mountain and countryside views, this versatile property comprises of 4 bedrooms and 1 reception . The house, c. 1750 sq.ft., is adjacent to a 2 acre field and is accessed by a long lane off the Moneyscalp Road. Along with several small outbuildings there is a 40 x 20ft hay barn. The property has a large, eat in kitchen and 3 well appointed bathrooms and also benefits from pvc windows and doors, ofch, and external utility and boiler room.
Downstairs:
FRONT PORCH; 7ft0ins x 5ft0ins tiled floor, pvc windows and doors
LOUNGE: 12ft0ins x 11ft6ins laminate floor, cast iron fireplace, small alcove off, 7" x 2'8"
INNER HALL: 12ft0ins x 4ft0ins tiled floor, back door (leading to utilily and boiler rooms, store room and shed)
BATHROOM: 15ft0ins x 8ft9ins white suite with wet room style power shower, fully tiled
KITCHEN; 20ft0ins x 14ft6ins tiled floor, cream fitted kitchen units, Belfast sink, Gas range/stove, wooden worktop, fitted dishwasher, recessed lighting, double aspect windows, double doors to terrace, annex hall off, 8'6" x 4'
REAR HALL: 8ft6ins x 6ft6ins door to exterior
BEDROOM (3): 12ft6ins x 9ft0ins lamiante floor
BATHROOM: 8ft0ins x 8ft0ins fully tiled, wet room
Upstairs:
BEDROOM (1): 18ft0ins x 12ft0ins grey laminate floor, spacious room with extensive eaves storage
SMALL INNER HALL: 4ft6ins x 4ft0ins
BATHROOM: 8ft9ins x 7ft0ins velux window, black tiled floor, Aqualisa electric shower
UPSTAIRS LOUNGE: 13ft0ins x 12ft6ins grey laminate floor
BEDROOM (2) 12ft6ins x 10ft0ins double aspect windows, laminate flooring
EXTERIOR:
UTILITY ROOM: 8ft0ins x 6ft0ins
BOILER ROOM: 6ft0ins x 6ft0ins



