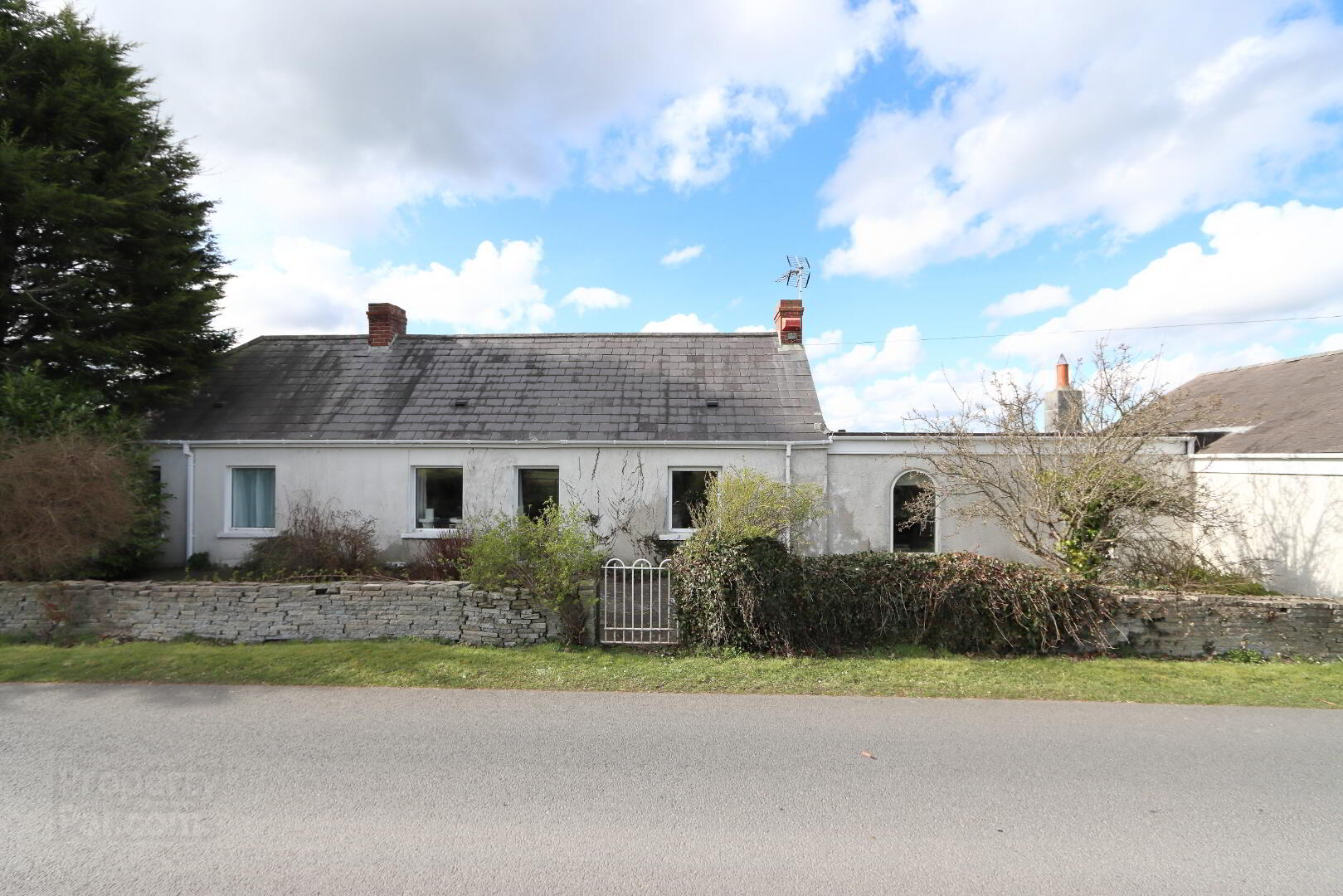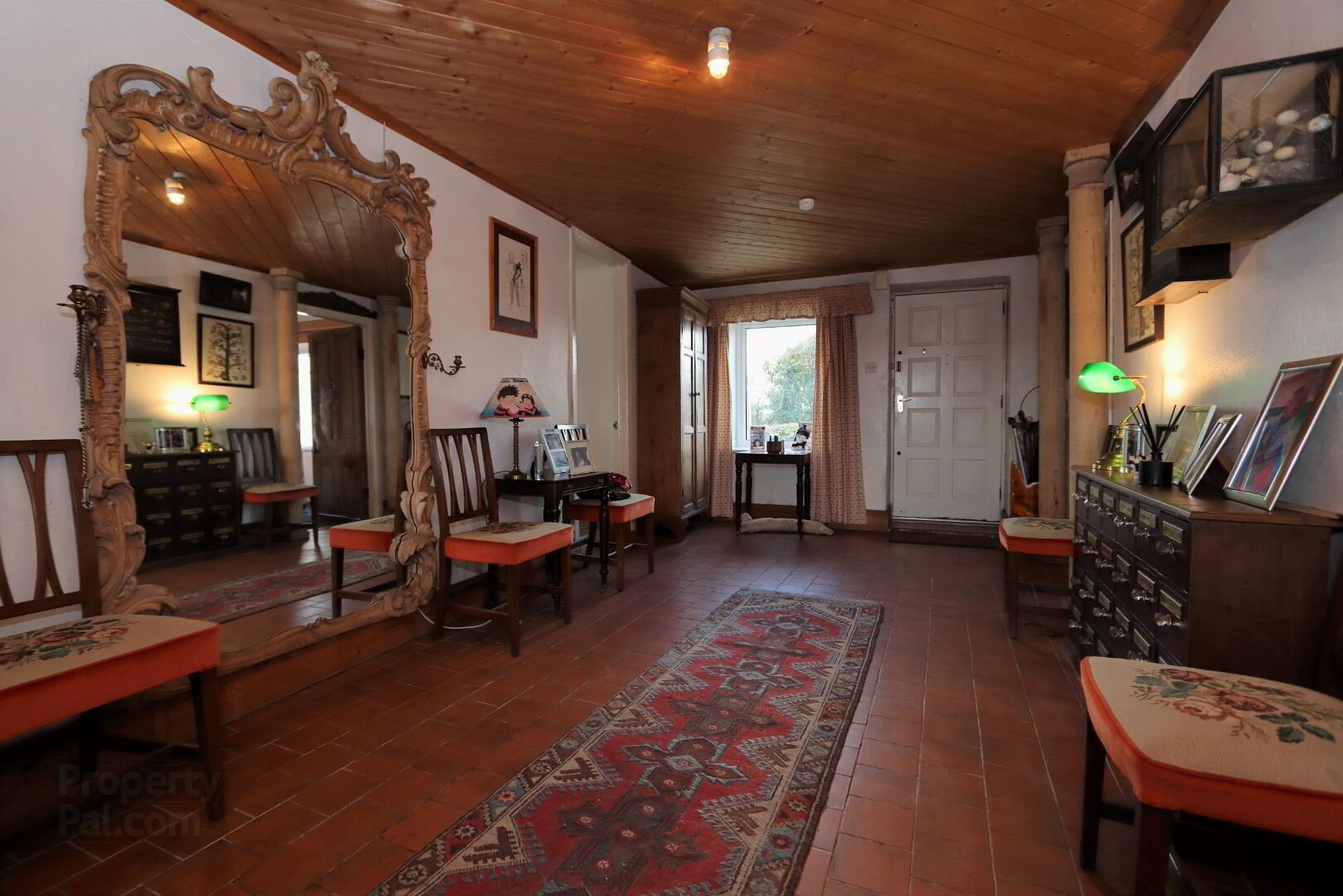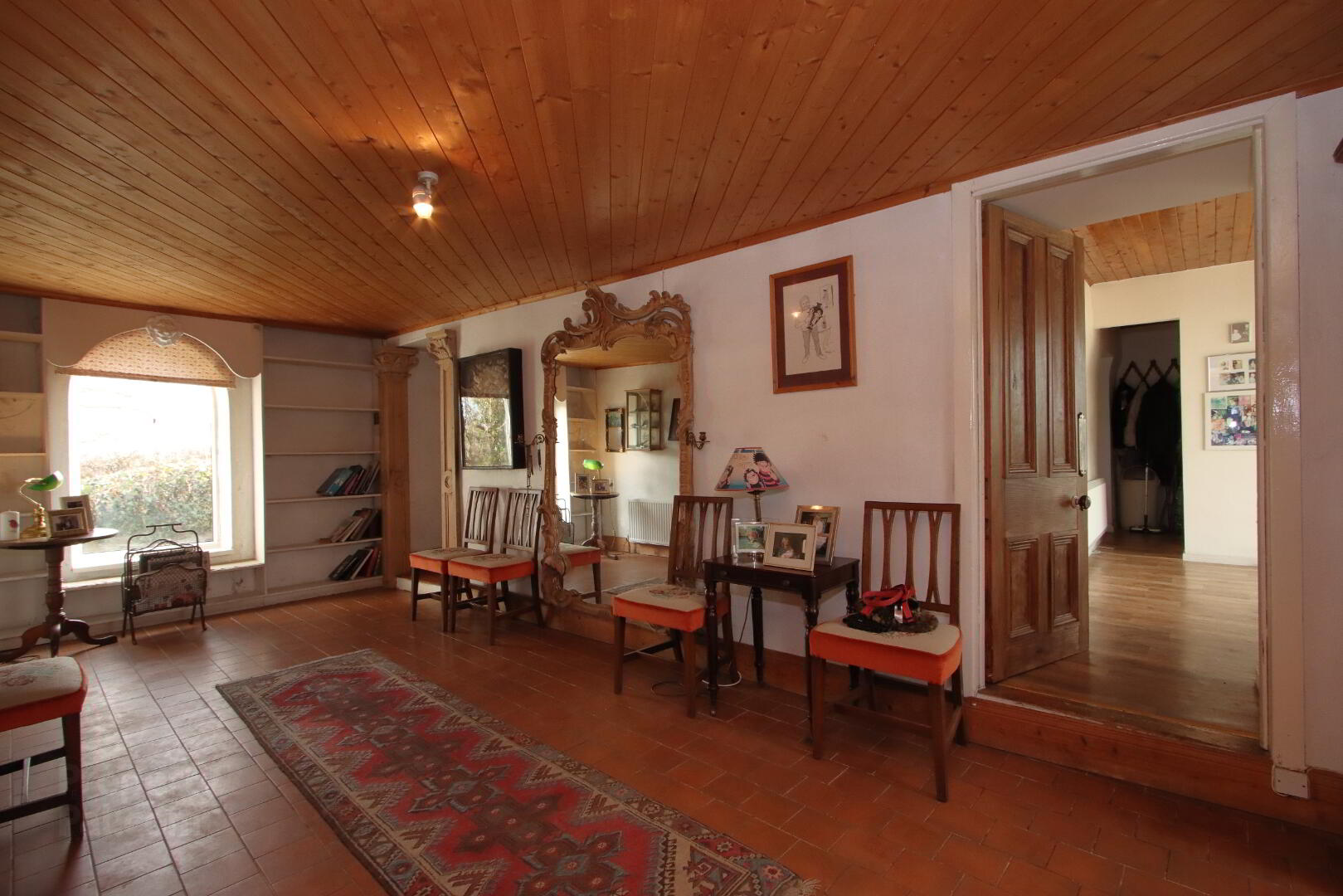


31 Ballykeigle Road,
Comber, BT23 5SD
4 Bed Cottage
Offers around £250,000
4 Bedrooms
2 Bathrooms
3 Receptions
EPC Rating
Key Information
Price | Offers around £250,000 |
Rates | £2,558.36 pa*¹ |
Stamp Duty | |
Typical Mortgage | No results, try changing your mortgage criteria below |
Tenure | Not Provided |
Style | Cottage |
Bedrooms | 4 |
Receptions | 3 |
Bathrooms | 2 |
Heating | Oil |
EPC | |
Broadband | Highest download speed: 72 Mbps Highest upload speed: 18 Mbps *³ |
Status | For sale |

CASH BUYERS ONLY
A charming, deceptively spacious detached Cottage with excellent secure Barn storage set on a generous semi-rural site with private gardens and ample parking.
This delightful cottage has been a family home for over 50 years for the current owner and offers an abundance of character and charm. The accommodation comprises of 4 well proportioned bedrooms, principle bathroom with a white suite, bright living room with Victorian style fireplace, dual aspect reception Dining hall with a terracotta tiled floor and decorative reclaimed timber detailing, open plan kitchen, dining and family room with cream fitted kitchen units and a fireplace, shower room and a double glazed conservatory.The property is very habiltable but has now reach a point where it would require modernisation.
The property is accessed from the car parking area via a covered storage area that also houses the PVC oil storage tank and Oil fired boiler. This offers the potential for conversion into a garage, if required.
The Old barn (26’1” x 22’1”) has a vaulted ceiling with exposed trusses and was previously used as secure storage. There is excellent potential for use as additional accommodation, a studio or home office, subject to the relevant permissions.
The gardens to the front, side and rear are enclosed and well planted to provide a degree of privacy on all aspects. The rear and left hand side gardens enjoy a Southerly aspect. These are mostly paved with a small lawn area in the side garden enclosed by mature hedging and tree planting. The rear garden is paved and tiered, providing sheltered private areas with a sunny aspect for ideal for outside entertaining.
Twin pillars with five bar painted wrought iron gate give access to an enclosed decorative stoned parking area, providing ample parking for the family cars or works van.
Its convenient location at the Ballygowan end of Ballykeigle Road makes it ideal for commuting to Comber, Lisbane, Balloo, Killinchy, Ballygowan and Saintfield, with Belfast being only 20 minutes away.
Kilmood Playgroup, Right Rascal’s Day Nursery and Lisbane’s After School Club are just a short drive away. Killinchy, Carrickmannon and Alexander Dixon Primary Schools are all within easy reach.
This a home that needs to be viewed to be appreciated and to see the full potential that it has to offer.
Some of the features included are:-
- Detached Country Cottage with an abundance of Character and Charm
- 4 Bedrooms, 3 with built-in wardrobes
- Reception hall with terracotta tiled floor
- Sitting Room with Victorian cast iron fireplace
- Open plan Kitchen, Dining and Family area with modern Cream fitted kitchen
- Principle Pine panelled bathroom with a white suite
- Shower room
- Oil fired central heating
- White PVC double glazing
- Pine tongue and groove ceilings throughout
- Double glazed Conservatory with ceramic tiled floor
- Rear access & store (20’8” x 20’2”)
- Excellent Barn storage (20’8” x 20’2”) with great potential for change of use
- Gated entrance to decorative stoned parking
- Gardens to front, side and rear
- Pleasing Country views
- Requires modernisation
- Cash Buyers ONLY
ACCOMMODATION (All measurements are approximate)
RECEPTION/ DINING HALL: 24’4” x 9’3”. Terracotta tiled floor, pine tongue and groove ceiling. Arched window.
SITTING ROOM: 24’6” x 11’9”. Victorian style fireplace with painted surround and granite hearth. Feature arched window. Deep recessed window. Cornice. Pine tongue and groove ceiling.
INNER HALLWAY: 13’3” x 7’4”. Sliding door to conservatory. Pine tongue and groove ceiling
CONSERVATORY: 14’7” x 10’2”. Double glazed, ceramic tiled floor. Sliding doors to garden.
SHOWER ROOM: 8’3” x 5’7”. Fully tiled, close coupled WC, shower cubicle with Mira Electric shower unit, tiled worktop with inset sink unit, louvered cupboard doors under. Pine tongue and groove ceiling.
KITCHEN/ DINING & FAMILY AREA: 28’1” x 13’9”. Excellent range of cream high and low level units, laminate worktops, inset stainless steel sink and drainer with mixer tap. Pull out larder cupboard, Baumatic 4 ring ceramic hob and Baumatic stainless steel low level oven, concealed lighting under units, Stainless steel and glass extractor hood with light and fan. Plumbed for dishwasher, fridge recess, pull-out larder cupboard.
HALLWAY:
MASTER BEDROOM: 17’1” x 14’9”(max into wardrobes). Built-in range of wardrobes, double glazed sliding door to greenhouse and side garden. Pine tongue and groove ceiling. (previously was a Living room with chimney breast)
BEDROOM 2: 14’4” x 11’3”(max into wardrobes). Built-in wardrobes, Pine tongue and groove ceiling. Access to roof space.
BATHROOM: 7’6” x 9’7”. White suite comprising of a panel bath, mixer taps with hand shower extension, shower screen, pedestal wash hand basin, low flush WC, Hot press cupboard with Copper Cylinder, immersion heater. Wood panelled walls. Open display shelving, electric heater, Pine tongue and groove ceiling.
BEDROOM 3: 16’5”(max into wardrobes) x 8’8”. Built-in double wardrobes, Pine tongue and groove ceiling.
BEDROOM 4: 11’4” x 7’0”. Pine tongue and groove ceiling.
OUTSIDE:
REAR ACCESS & STORE: 20’8” x 20’2”. Flat roof, PVC oil storage tank. Euroflame oil fired boiler, light and power, crazy paved flooring, steel door access from parking area. Timber door access to rear garden. Steel door to:
BARN: 26’1”x 22’1”. Timber trusses and vaulted ceiling. Light and power. Steel door access.
FRONT GARDEN: Feature low level stone front wall. Wrought iron gate. Paved patio area, evergreen and seasonal flowering shrubs.
REAR GARDEN: Fully enclosed private garden with a Southerly facing aspect backing onto to the surrounding farmland. Split levelled and mostly paved with hedging and shrub planting, a pleasing space for family entertaining.
SIDE GARDEN: Enclosed and private space, laid in lawn, bordered by mature trees and hedging. Greenhouse.
PARKING AREA: Twin entrance pillars access to enclosed decorative stoned driveway and parking for 4 cars. Partly walled and hedged. Steel door rear access to covered storage and rear garden. Septic tank in adjoining field.
DOMESTIC RATE: Ards and North Down Borough Council: Rates payable 2022/2023 = £2,293.76 approx.
TENURE: FREEHOLD
EPC RATING: Current: E47 Potential: E50
EPC REFERENCE: 4337-5527-6200-0937-4206
Agar Murdoch & Deane Limited for themselves and for the vendors or lessors of this property whose agents they are, give notice that: (i) the particulars are set out as a general outline only for the guidance of intending purchasers or lessees, and do not constitute, nor constitute part of, an offer or contract, (ii) all descriptions, dimensions, references to conditions and necessary permissions for use and occupation, and other details are given without responsibility and any intending purchasers or tenants should not rely on them as statements or representations of fact but must satisfy themselves by inspection or otherwise as to the correctness of each of them. (iii) No person in the employment of Agar Murdoch & Deane Limited has any authority to make or give any representation or warranty whatever in relation to this property.



