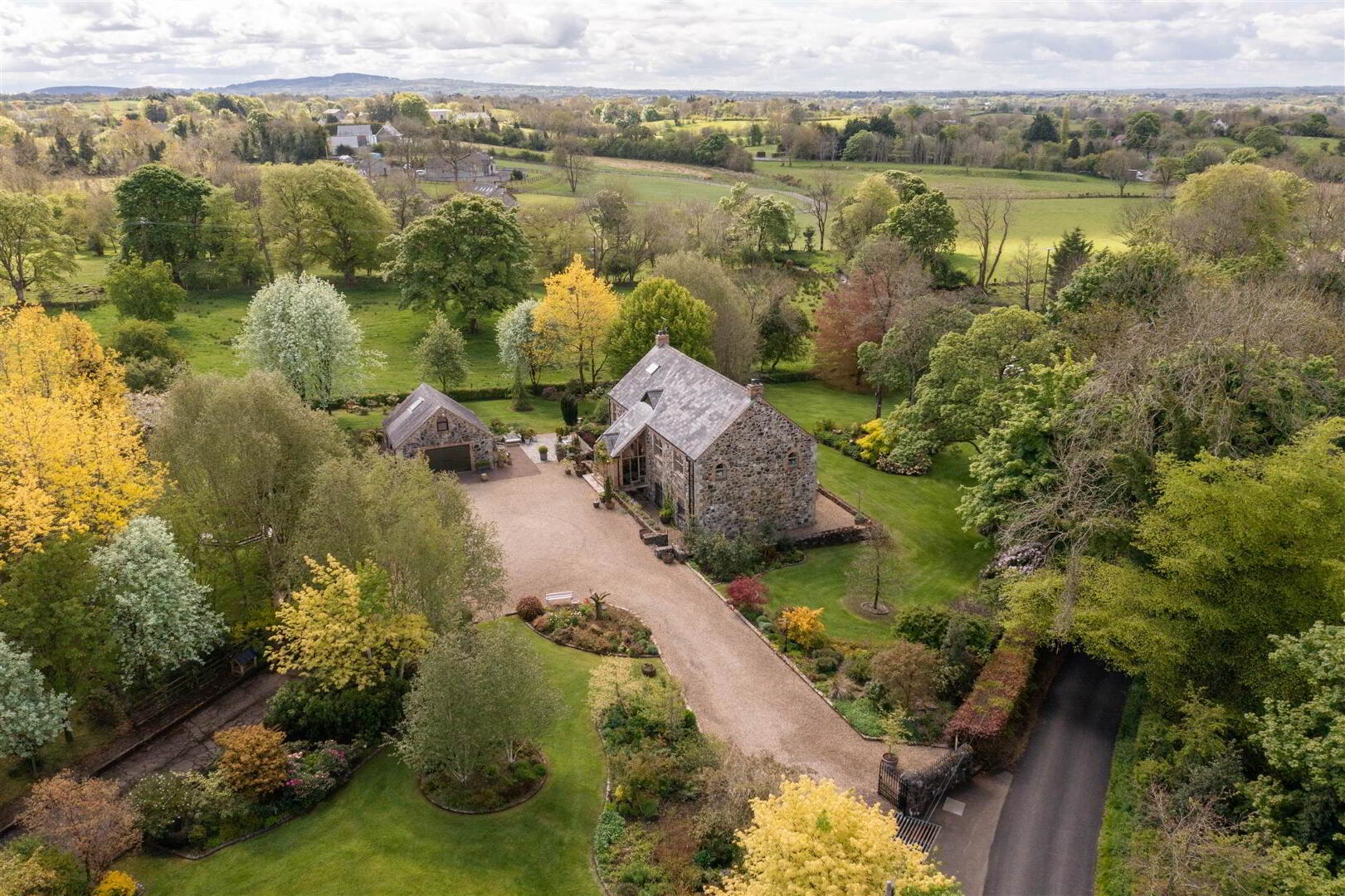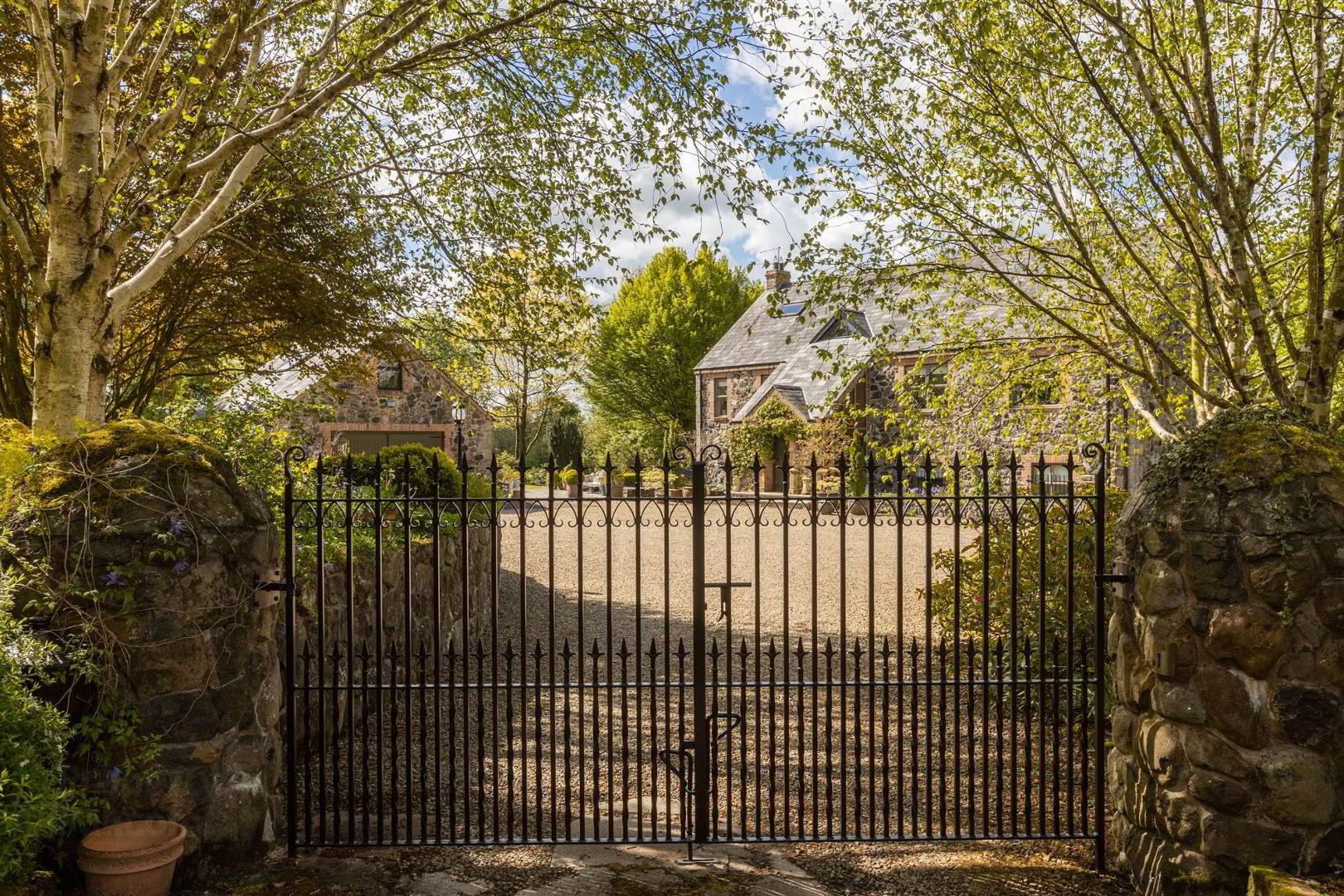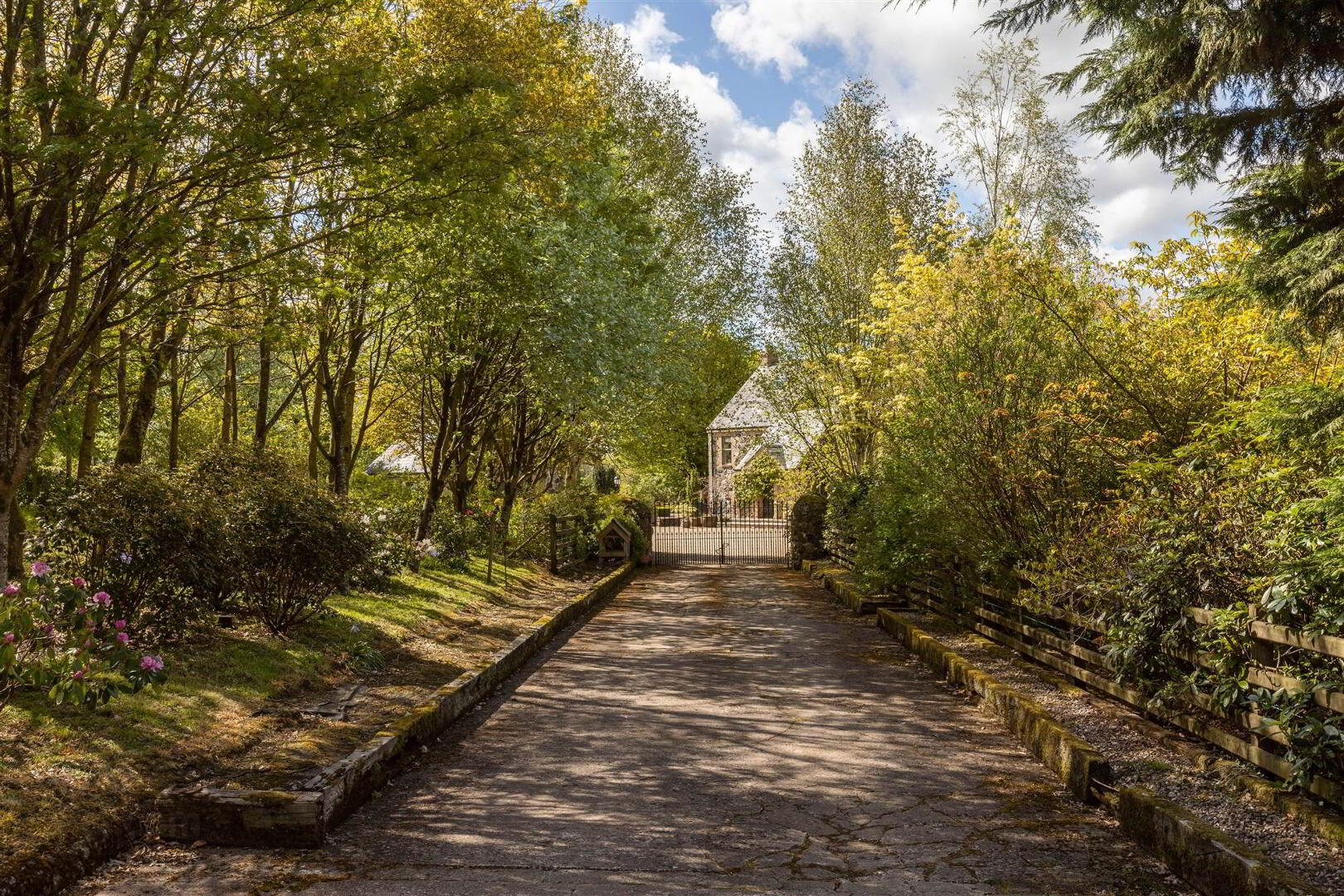


30 Doctors Road,
Ballymena, BT42 4HL
6 Bed Detached House
Sale agreed
6 Bedrooms
1 Reception
EPC Rating
Key Information
Price | Last listed at Asking price £600,000 |
Rates | £4,134.80 pa*¹ |
Tenure | Not Provided |
Style | Detached House |
Bedrooms | 6 |
Receptions | 1 |
Heating | Oil |
EPC | |
Broadband | Highest download speed: 900 Mbps Highest upload speed: 110 Mbps *³ |
Status | Sale agreed |

Features
- Magnificent Detached Stone Property In An Idyllic Semi-Rural Setting On A Private Site
- Gracious Reception Hall Leading To:
- Spacious Living Room / Dining Area With Solid Oak Flooring And Beamed Ceiling With Feature Stone Fireplace
- Country Style Luxury Fitted Kitchen With Built-In Appliances And Open Plan To Dining Area
- Downstairs WC / Utility Room
- Six Well Proportioned Bedrooms Two With Ensuite Shower Rooms (Five Bedrooms On The Lower Level)
- Luxury Bathroom Suite
- Mature Private Front, Side And Rear Gardens In Lawn, Landscaped Beds, Mature Foliage And Trees, Patio Areas, Forest Area And Stream
- Detached Large Garage With Twin Doors & Stairs To Room Above
- Oil Fired Central Heating
- Double Glazed Windows
- Stables & Concrete Yard With Separate Access
- Internal Inspection Highly Recommended To Appreciate All This Fine Unique Home Has To Offer
The property has wonderful original features such as the fine stonework and solid wooden beams and fireplaces.
Externally the property boasts twin entrances, ample parking, magnificent gardens laid out in lawns and patio areas, all with natural screening provided by mature trees. The property also has a lovely stream and stables blocks.
The property fuses together superbly old world charm with modern conveniences, only upon internal appraisal can you fully appreciate the magic of this true, one-off home.
Ground Floor
- Solid wooden front door to:
- ENTRANCE PORCH:
- Quarry tiled floor. Double doors to:
- RECEPTION HALL:
- Pitch pine floor.
- DOWNSTAIRS WC:
- Low flush WC. Pedestal wash hand basin. Stairs to:
- SPACIOUS LIVING / DINING AREA:
- 11.37m x 7.72m (37' 4" x 25' 4")
Pitch pine floor. Solid wooden beams. Tongue and groove ceiling. Stone fireplace. - KITCHEN:
- 7.71m x 5.24m (25' 4" x 17' 2")
Range of high and low level units with solid wooden work surfaces. Inset old Belfast sink. 'Zanussi' electric oven. 4 ring ceramic hob. Built-in extractor fan. Partially tiled walls. Two built-in fridges. Plumbed for washing machine. Central island with granite work tops. Granite fireplace with gas fire. Feature brick wall. Ceramic tiled floor. Pitch pine floor. Solid wooden beams. - Stairs to:
First Floor
- BEDROOM (1):
- 4.22m x 4.m (13' 10" x 13' 1")
Pitch pine floor. Tongue and groove ceiling. Enclosed double bed. Storage into eaves. Velux window.
- SEPARATE WC:
- Low flush WC. Pedestal wash hand basin.
Lower Level
- ENTRANCE HALL:
- Stairs to Kitchen and separate stairs to Entrance Hall.
- UTILITY ROOM:
- Stainless steel sink unit. Plumbed for washing machine. Oil fired boiler. Quarry tiled floor. Solid wooden door leading to outside.
- MAIN BEDROOM:
- 5.16m x 4.m (16' 11" x 13' 1")
Built-in wardrobe. Pitch pine floor. - ENSUITE SHOWER ROOM:
- Fully tiled walk-in shower with electric shower. Low flush WC. Pedestal wash hand basin. Chrome heated towel rail. Ceramic tiled floor. Extractor fan.
- BEDROOM (2):
- 5.64m x 3.62m (18' 6" x 11' 11")
Built-in wardrobes (both sides of room). - ENSUITE SHOWER ROOM:
- Corner shower cubicle. Low flush WC. Pedestal wash hand basin.
- BEDROOM (3):
- 5.6m x 3.95m (18' 4" x 12' 12")
Built-in wardrobes. - BEDROOM (4):
- 4.15m x 3.1m (13' 7" x 10' 2")
- BEDROOM (5):
- 3.84m x 3.42m (12' 7" x 11' 3")
- BATHROOM:
- Low flush WC. Pedestal wash hand basin. Freestanding bath. Chrome heated towel rail. Pitch pine floor.
Outside
- EXTERNAL AREAS:
- Twin stone pillars to gravel driveway and large turning area to the front. Gardens of approximately 1 acre surrounding the property in lawns with a vast variety of plants and shrubs. There are stone walls with raised flower beds with mature trees and hedging. There is a stream at the bottom of the garden with a stone bridge. The property has various sitting areas outside which attracts the sun most of the day. The property can also be accessed by a second entrance with a concrete yard and stable block with 3 doors.
- DETACHED GARAGE:
- 6.1m x 6.08m (20' 0" x 19' 11")
Twin solid wooden doors. Work bench. Stairs to room above.
Directions
.





