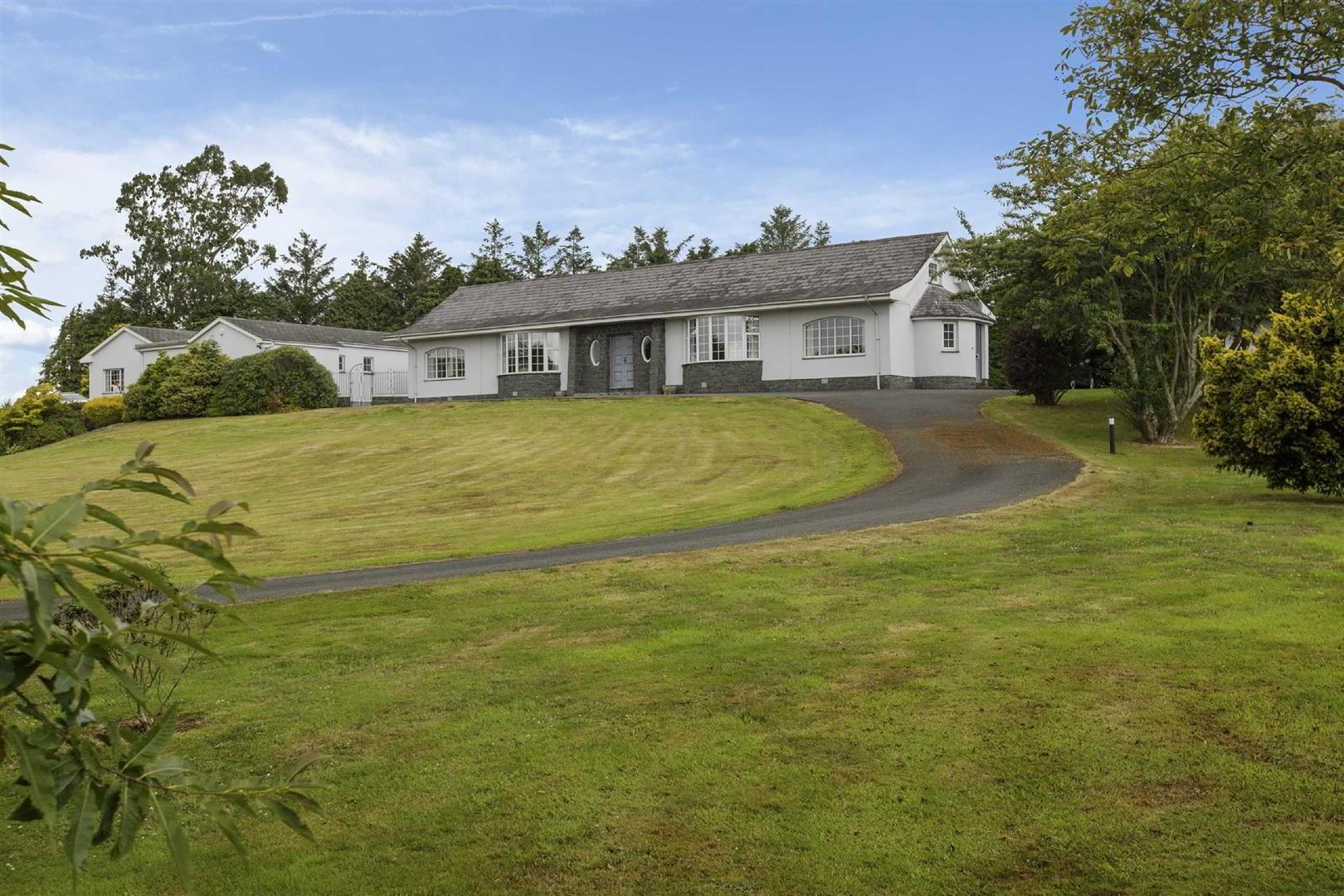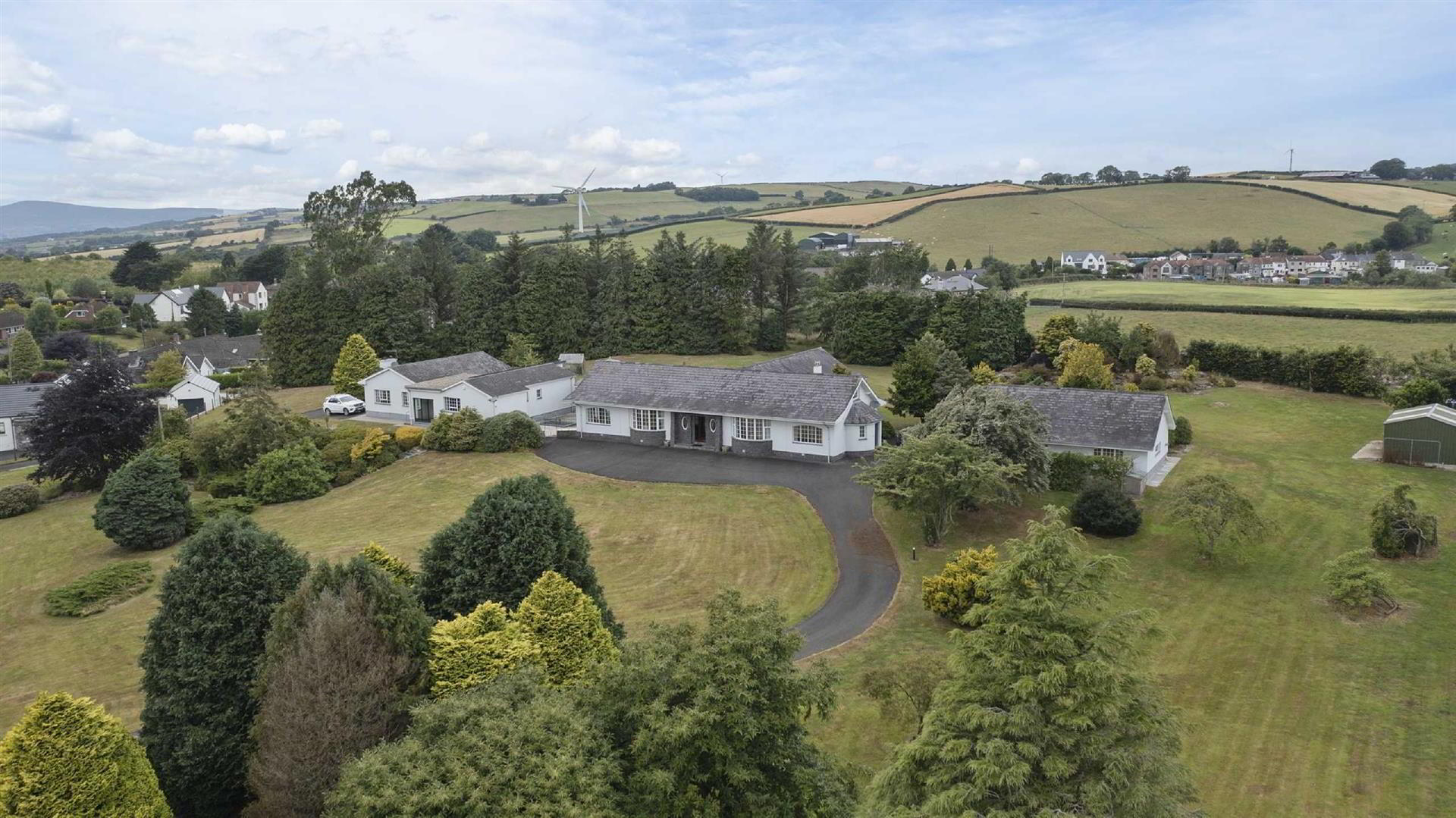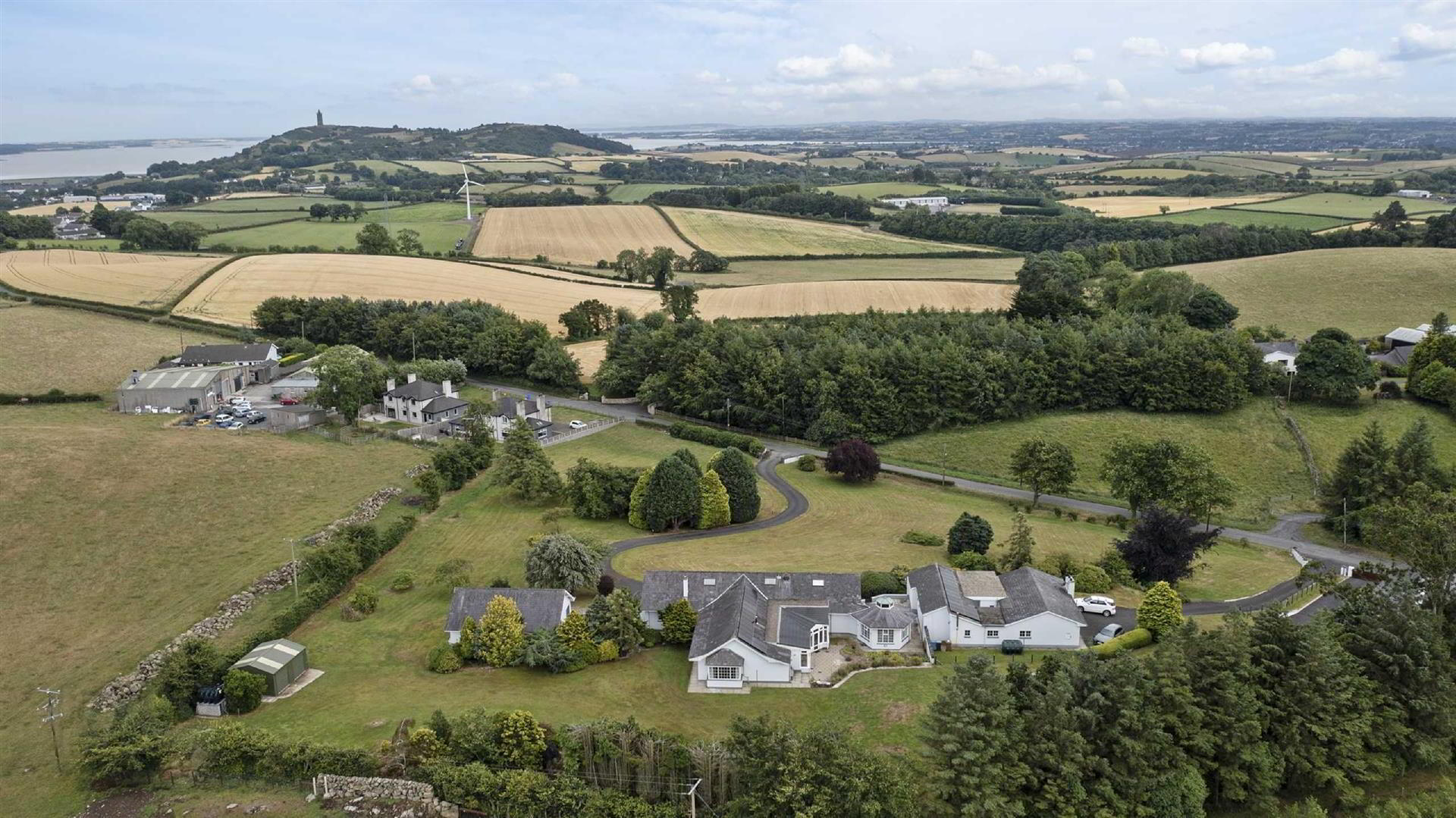


30 Ballyrogan Road,
Newtownards, BT23 4ST
4 Bed Detached House
Asking price £500,000
4 Bedrooms
5 Bathrooms
5 Receptions
EPC Rating
Key Information
Price | Asking price £500,000 |
Rates | £3,654.80 pa*¹ |
Stamp Duty | |
Typical Mortgage | No results, try changing your mortgage criteria below |
Tenure | Not Provided |
Style | Detached House |
Bedrooms | 4 |
Receptions | 5 |
Bathrooms | 5 |
EPC | |
Broadband | Highest download speed: 900 Mbps Highest upload speed: 110 Mbps *³ |
Status | For sale |

Features
- Beautiful Features Throughout With Panelling, Cornicing, Wooden Floors And Tiled Atrium
- Four Bedrooms, Master With Ensuite And Dressing Room
- Possibility For Two Further Bedrooms On First Floor (Subject To Necessary Permissions)
- Seven Reception Areas Including Two Sunrooms, One With Built In Bar Area
- Landscaped Gardens To Front And Rear With Double Garage And Further Double Workshop
- Good Sized Family Kitchen Open To Family Room
- Fantastic Location Within Minutes Of Newtownards And Close To Main Arterial Routes
- Substantial Detached Residence On A Mature Elevated Site
Ballyrogan is within minutes of Newtownards town centre and its wide range of amenities and is also close to the main arterial routes to Belfast, making it a popular location for commuters and those wanting to experience semi rural living while still being close to schools, coffee shops and shops.
Newtownards is a busy market town with many excellent independent retailers, restaurants, coffee shops, leisure facilities and schools, most notably Regent House Grammar School, which attracts students from all over Ards and North Down. There has been an increased interest in the town recently, due to the proximity to the City Centre, range of housing and amenities on offer.
This much loved family home has been extremely well looked after and although in need of some modernisation, offers any potential buyer the unique opportunity for a modernisation project to create a superb property, in a much sought after location.
Approached by a sweeping driveway with a plethora of mature trees, this property has an elevated position, allowing panoramic semi rural views of the surrounding countryside, the gardens are landscaped and well established and the house has character and charm.
The main floor of the house has seven reception areas including atrium, sunroom with bar area, sunroom which could house a hot tub, dining room, family room, living room and drawing room.
There are four bedrooms, one currently being used as an office, master with ensuite and walk in dressing room and the potential for a further two bedrooms on the first floor (subject to necessary permissions).
The kitchen is a well proportioned with a good range of units and built in appliances and an Aga range cooker. This room is open to a cosy family room which benefits from stunning semi rural views and leads onto the side entrance porch.
- Accommodation Comprises
- Entrance Porch
- Double doors to entrance porch with marble flooring, double doors to entrance hall.
- Entrance Hall
- Solid wood flooring, wood panelled ceiling.
- Cloakroom
- Built in cloakroom area.
- Living Room 17'1 x 15'1
- Solid wood flooring, bay window with semi rural views, cornicing, open fire with marble hearth, Scrabo stone surround and wooden mantle, open to drawing room.
- Drawing Room 23'1 x 17'1
- Solid wood flooring, cornicing, door to atrium.
- Atrium 15'0 x 15'0
- Italian tiled floor, wood panelled ceiling with skylight, views over rear garden and courtyard area.
- Sunroom/Bar 20'1 x 18'1
- Tiled floor, built in storage, built in bar area with stainless steel sink and mixer tap, laminate work surface, space for fridge/freezer, recessed spotlighting, door to rear garden, door to second sunroom.
- Sunroom 12'1 x 11'1
- Tiled floor, recessed spotlighting, double doors to rear garden.
- Shower Room
- Tiled floor, white suite comprising low flush wc, pedestal wash hand basin with mixer tap, walk in shower enclosure with overhead shower, extractor fan, fully tiled walls.
- Dining Room 17'1 x 13'1
- Partially solid wood flooring, bay window with semi rural views, cornicing.
- Office/Bedroom 4 11'0 x 8'1
- Kitchen 14'1 x 11'1
- Range of high and low level units, Aga range cooker, Corian solid work surfaces and upstands, including moulded 1 and ¼ sink with built in drainer in contrasting white corian, built in four ring gas hob, built in fridge, feature spot lighting, tiled floor, fully tiled walls, open to family room.
- Family Room 11'1 x 10'1
- Semi rural views.
- Side Entrance Porch
- Tiled floor, door to garages and side gardens
- WC
- Coloured suite comprising low flush wc, bidet, pedestal wash hand basin, fully tiled walls.
- Utility Room
- Range of units, laminate work surface, storage, double undermounted Belfast ceramic sinks with mixer tap.
- Bathroom
- Coloured suite comprising low flush wc, pedestal wash hand basin, panelled bath, fully tiled walls.
- Wet Room
- Tiled floor, fully tiled walls, overhead shower.
- Master Bedroom 17'1 x 15'1
- Double room with dual aspect views, walk in dressing room.
- Ensuite
- Coloured suite comprising low flush wc, pedestal wash hand basin, panelled bath, vinyl flooring, fully tiled walls.
- Bedroom 2 14'0 x 11'1
- Double built in storage and cornicing.
- Bedroom 3 11'0 x 8'0
- Built in robes, cornicing.
- First Floor
- Landing
- Extensive open landing with velux type windows, walk-in and triple storage cupboards, access to additional floored roofspace.
- Room 1 17'1 x 10'0
- Built in storage.
- Room 2 17'1 x 10'0
- Built in storage, velux type window
- Bathroom.
- White suite comprising low flush wc, panelled bath, vanity unit with sink and storage, velux type window.
- Outside
- Front, side and rear: Sweeping tarmac driveway with gates and with parking for multiple vehicles, large area in lawn, semi rural views, mature trees, shrubs and plants, outside lights, outside taps, two oil storage tanks.
- Double Garage
- Garage 1: 20'1 x 11'1 open to workshop, built in storage, boiler, stairs to floored roofspace 35'0 x 20'1
Garage 2: 20'1 x 11'1
Outside W/C in garage block separate access point. - Double Workshop
- Agricultural grade, light and power and plumbing/water.

Click here to view the video



