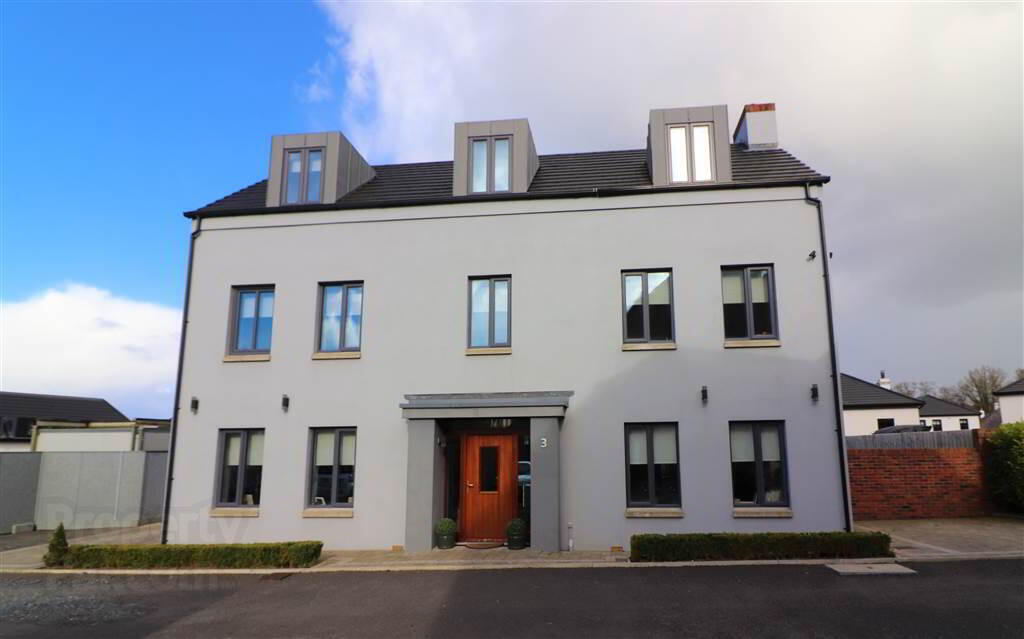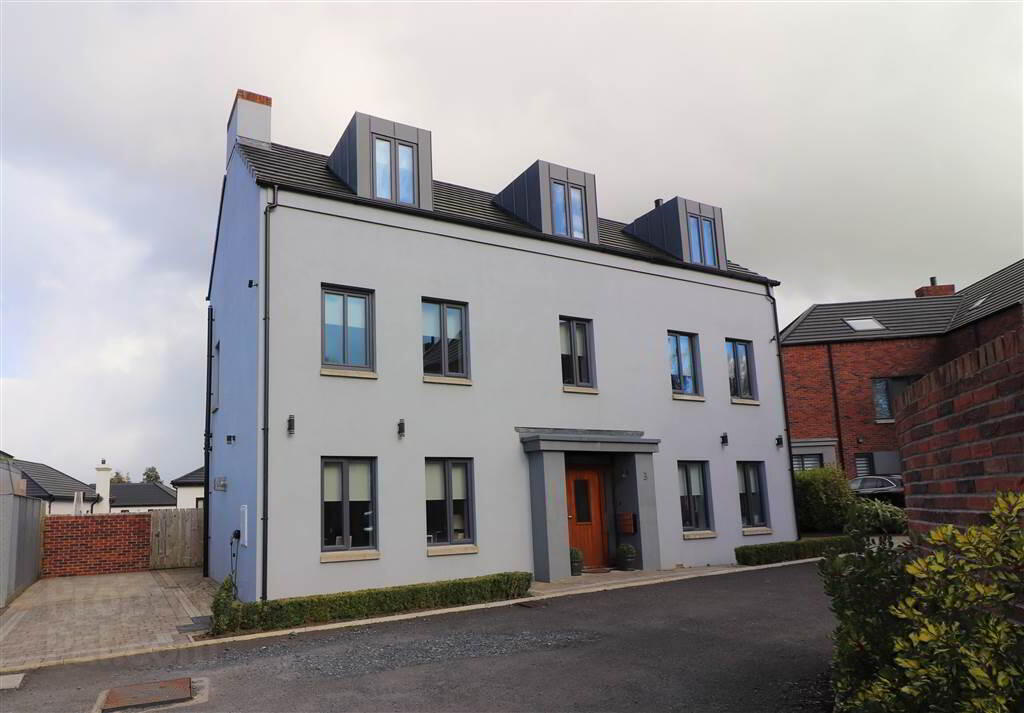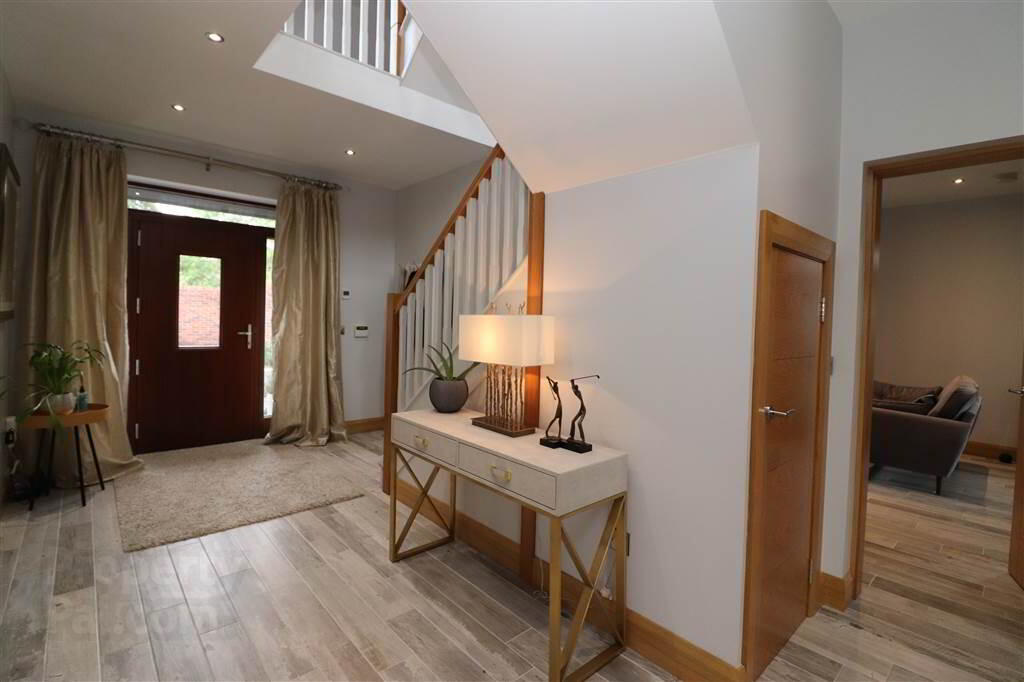


3 Charlottes Court,
Dromore Road, Royal Hillsborough, BT26 6TR
4 Bed Detached House
Sale agreed
4 Bedrooms
2 Receptions
EPC Rating
Key Information
Price | Last listed at Offers over £450,000 |
Rates | £2,958.00 pa*¹ |
Tenure | Not Provided |
Style | Detached House |
Bedrooms | 4 |
Receptions | 2 |
Heating | Gas |
EPC | |
Broadband | Highest download speed: 900 Mbps Highest upload speed: 110 Mbps *³ |
Status | Sale agreed |

Features
- CHAIN FREE
- Lounge
- Sun room
- Contemporary kitchen/dining area
- Utility room
- Cloakroom with WC
- 4 bedrooms, master with ensuite
- Jack and Jill shower ensuite
- Family bathroom
- Gas heating
- Zoned underfloor heating on ground floor
- UPVC double glazed windows
- UPVC eaves, facia and soffits
- Alarm system
- Fresh air handling system
- Public transport in immediate area
- 2 brick paved driveways facilitating 4 vehicles
This home is perfect for the professional family with a busy lifestyle. The streamline high spec accommodation, secluded low maintenance gardens and excellent energy performance rating make the home a fantastic purchase.
The ground floor consists of a beautiful lounge, bright spacious sun room, chic fitted kitchen, utility room and cloakroom. On the first floor there are two large bedrooms, master with ensuite and an elegant family bathroom. The second floor offers two further double bedrooms and a stylish Jack and Jill shower room.
Hillsborough village hosts Northern Ireland's official Royal Residence. The village is steeped in history with impressive Georgian architecture, an imposing fort and beautiful forest park. There are an abundance of restaurants, coffee houses and independent shops along with a primary school. For those commuting easy M1 access to Belfast, A1 access to Dublin and close proximity to two airports will be of a huge appeal.
A marvellous opportunity to enjoy a relaxed lifestyle in one of Northern Ireland's most sought after villages.
Ground Floor
- ENTRANCE HALL:
- Glazed entrance door. Tiled floor. Recessed lights. Understais storage cupboard. French doors to sun room.
- CLOAKROOM:
- Low flush WC. Vanity unit, tiled floor, recessed lights.
- LOUNGE:
- 5.38m x 4.06m (17' 8" x 13' 4")
Feature contempory gas fire. Tiled floor. Rescess lights. French doors to sun room. - SUN ROOM:
- 7.04m x 3.07m (23' 1" x 10' 1")
Tiled floor. Recess lights. French doors to rear patio and garden. - CONTEMPORARY KITCHEN/DINING AREA:
- 4.65m x 3.63m (15' 3" x 11' 11")
Superb range of high and low level units with stone work surfaces and kickboard lighting. Integrated gas hob, electric oven, microwave, fridge freezer and dishwasher. Extractor fan, one and a half bowl stainless steel sink unit. Featured island unit, recessed lights, tiled floor. - UTILITY ROOM:
- 3.35m x 1.63m (11' 0" x 5' 4")
Good range of high and low level units. Single drainer stainless steel sink units. Plumbed for washing machine. Tiled floor.
First Floor
- FIRST FLOOR LANDING:
- Useful walk in hotpress.
- MASTER BEDROOM:
- 4.72m x 3.48m (15' 6" x 11' 5")
- ENSUITE:
- 3.12m x 1.78m (10' 3" x 5' 10")
Low flush WC, vanity unit, large shower. Heated chrome towel rail, tiled floor. - BEDROOM TWO:
- 4.14m x 3.m (13' 7" x 9' 10")
- LUXURY BATHROOM:
- 4.14m x 2.29m (13' 7" x 7' 6")
(at maximum points) Contemporary white suite compromising attractive free standing bath, shower cubicle. Low flush WC., vanity unit. Tiled floor. Vertical radiator.
Second Floor
- SECOND FLOOR LANDING:
- Acess to eave storage
- BEDROOM THREE:
- 4.6m x 4.14m (15' 1" x 13' 7")
- JACK AND JILL ENSUITE
- 2.54m x 1.5m (8' 4" x 4' 11")
Large shower. Low flush WC. Vanity unit. Chrome towel rail. Tiled floor. - BEDROOM FOUR:
- 4.72m x 4.6m (15' 6" x 15' 1")
(at maximum points)
Outside
- OUTSIDE:
- Two bricked paved driveways with parking for at least four vehicles. Completely secluded rear garden with low maintenance artificial grass and your very own putting green! Brick paved paths and patio. Feature composite decked area, ideal for al fresco dining. Outside lights and tap.
Directions
Off Dromore Road, Royal Hillsborough




