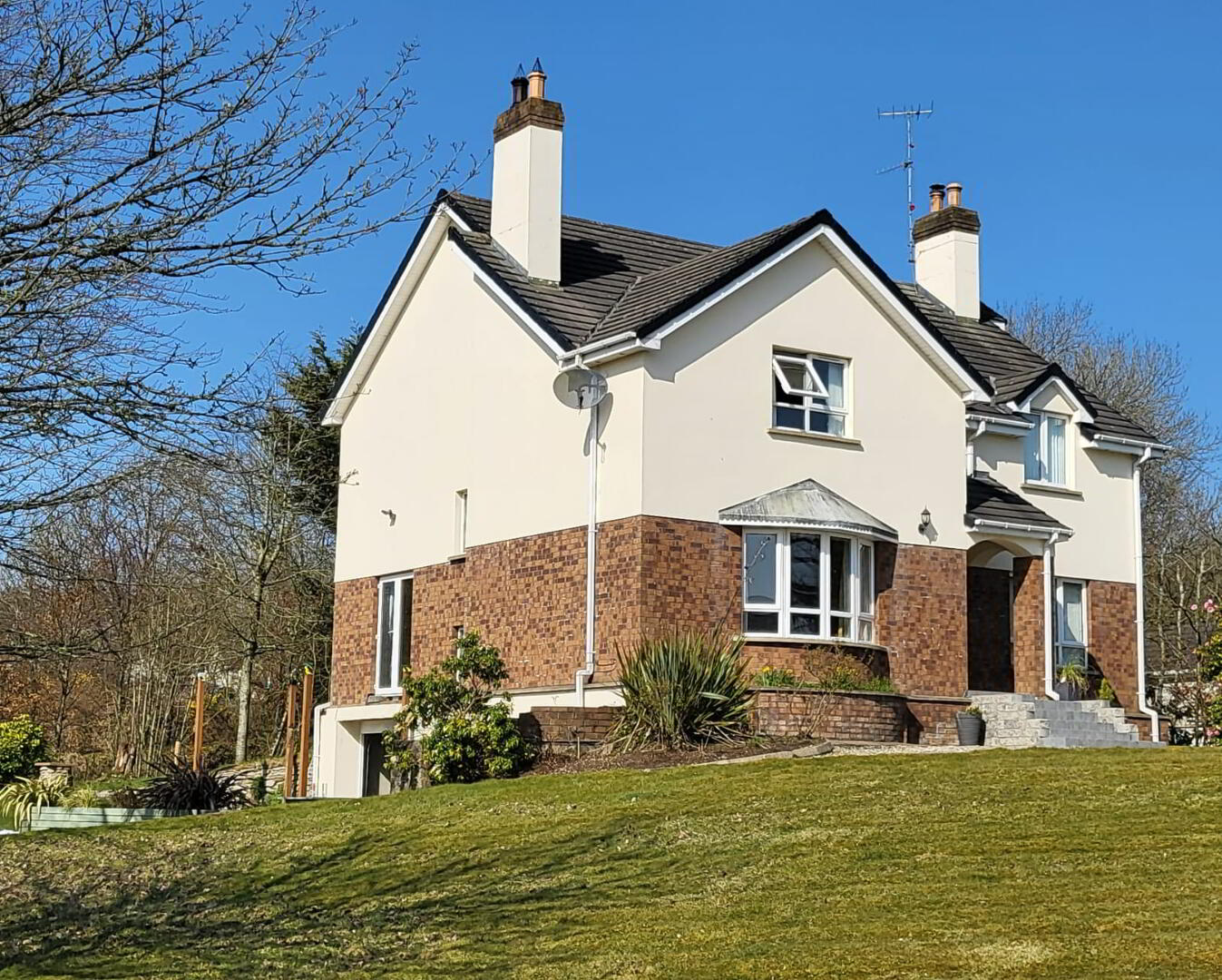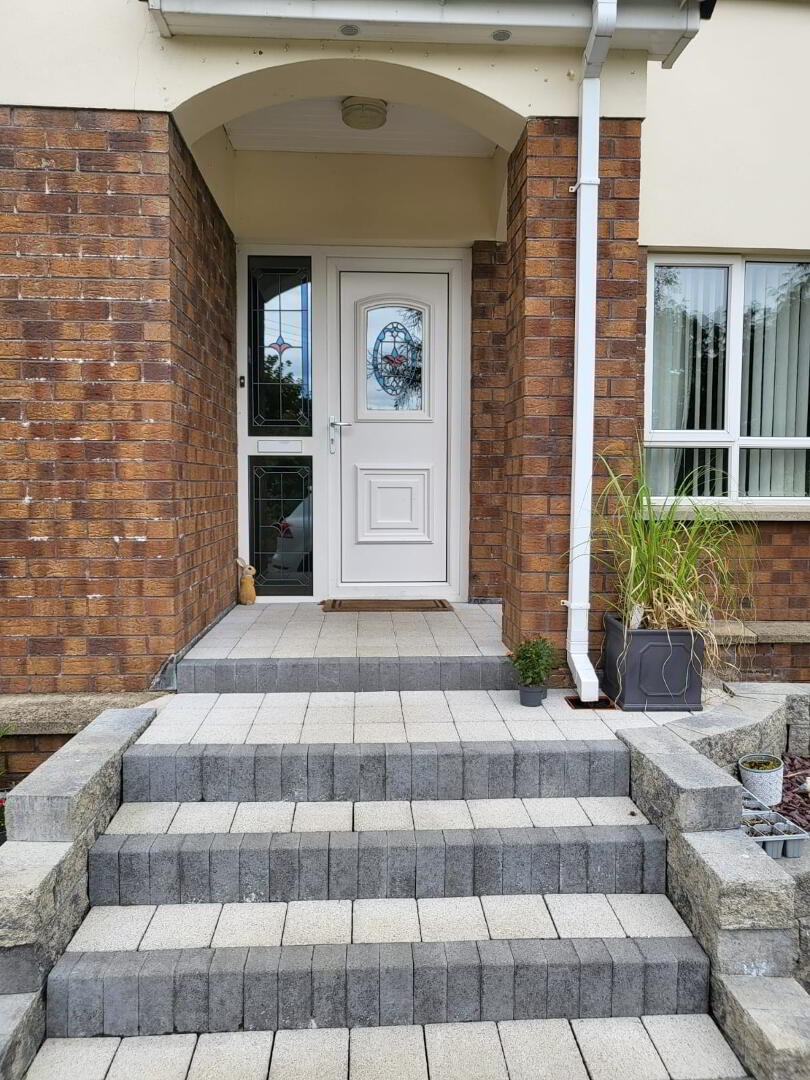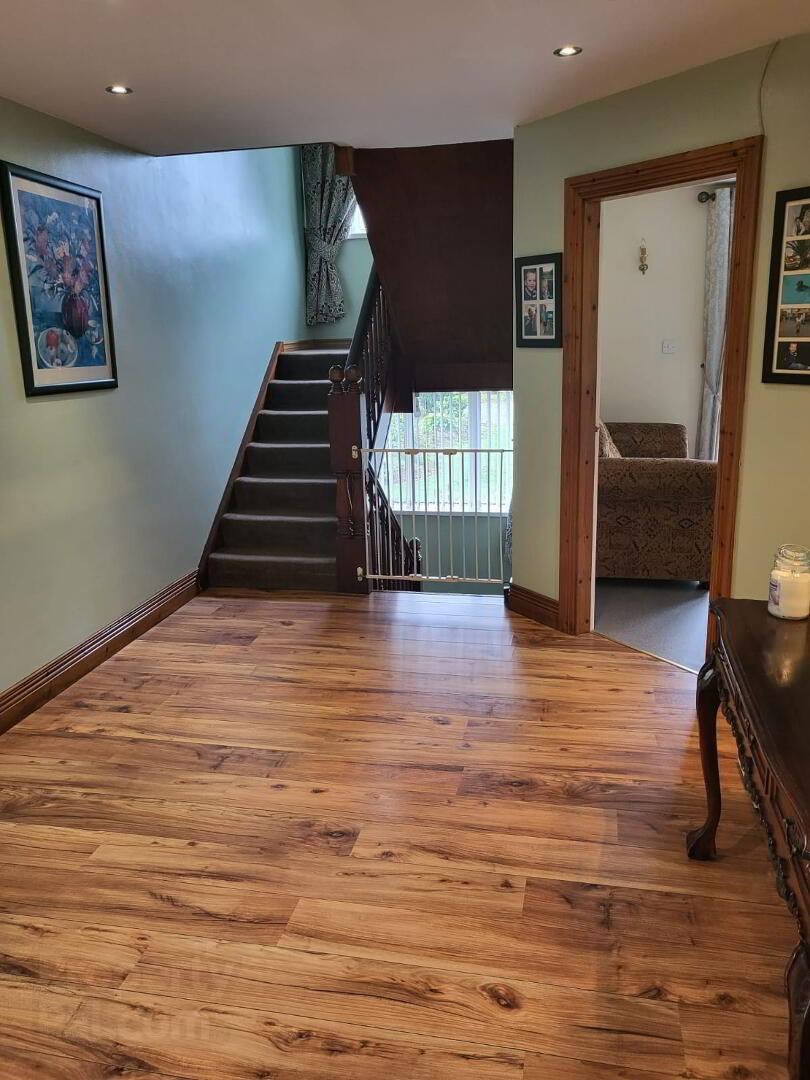


297 Foreglen Road,
Foreglen, BT47 4PJ
4 Bed Detached House
Offers around £295,000
4 Bedrooms
3 Bathrooms
3 Receptions
Key Information
Price | Offers around £295,000 |
Rates | £1,960.80 pa*¹ |
Stamp Duty | |
Typical Mortgage | No results, try changing your mortgage criteria below |
Tenure | Not Provided |
Style | Detached House |
Bedrooms | 4 |
Receptions | 3 |
Bathrooms | 3 |
Heating | Oil |
Broadband | Highest download speed: 56 Mbps Highest upload speed: 10 Mbps *³ |
Status | For sale |

This beautiful detached split level family home sits on an elevated position on a spacious mature site extending to approximately 1 acre. The property offers superb family accommodation to include four bedrooms and three receptions which have all been maintained to an excellent standard by the current owners. It also benefits from having a garage and two large basement stores/workshops. The private gardens are well manicured with a range of mature trees and bushes. Located in the Village of Foreglen, this property offers easy commuting to Derry/Belfast and local towns with the bus stopping right outside the property for convenience. This property is within the boundary for planning and could lend itself to development potential for a small builder. The current owners have had concept drawings prepared to show what could be built on the site although it would be subject to planning permission which would have to be sought by the purchaser.
Additional Features:
● Detached House with Garage
● Four Bedrooms/Three Receptions/Three Bathrooms
● UPVC Double Glazed Windows
● Oil Fired Heating
● Site Extends to Circa 1 Acre
● Screen Driveway
● Easy Commuting to Derry/Belfast
● DEVELOPMENT POTENTIAL FOR SMALL BUILDER
Entrance Hall: 19’0 x 8’2 With wood effect laminate flooring.
Lounge: 13’9 x 13’9 Having mahogany fire place with tiled inset and granite hearth, feature bay window, coving around ceiling and centre piece, wood effect laminate flooring.
Kitchen/Dining: 14’1 x 13’9 With a good range of Oak eye and low level units, matching work top, tiled around units, under-unit lighting, ceramic sink unit, pelmet over window, built-in gas hob and electric oven, extractor fan with light, plumbed for dishwasher, feature corner window, cushion flooring.
Utility Room: 8’6 x 5’2 With fitted work top, stainless steel sink unit, plumbed for automatic washing machine, ducted for tumble dryer, cushion flooring.
Separate W.C.: 8’6 X 2’7 With low flush w.c., Wall mounted wash hand basin, cushion flooring.
Family Room: 14’9 x 11’9 Having marble effect (Resin) fire place with multi-purpose stove, points for wall lights, wood effect laminate flooring.
Living Room: 13’1 x 11’9 with uPVC patio doors, cushion flooring.
1st Floor Landing: Mahogany balustrade staircase. Shelved hot press.
Master Bedroom: 17’ x 13’9
En Suite: 2.4m x 1.6m Having fully tiled shower cubicle with electric shower, pedestal wash hand basin, low flush w.c., Part tiled walls, cushion flooring.
Bedroom 2: 14’1 x 13’9
Bedroom 3: 14’1 x 11’9
Bedroom 4: 13’1 x 11’9
Bathroom: 9’2 x 8’6 Having four piece suite comprising of fitted bath, pedestal wash hand basin, low flush w.c., Fully tiled shower cubicle with Thermostat shower. Also having extractor fan, part tiled walls, cushion flooring.
Exterior: Private site extending to circa 1 acre with mature gardens laid in lawn surrounding the property. Attractive assortment of mature trees and ornamental plants/bushes. Paved patio area to rear. Outside light and tap.
Garage: 34’5 x 13’9 with power points and strip lighting.
Basement Store 1: 16’8 X 13’5
Basement Store 2: 14’1 x 11’5



