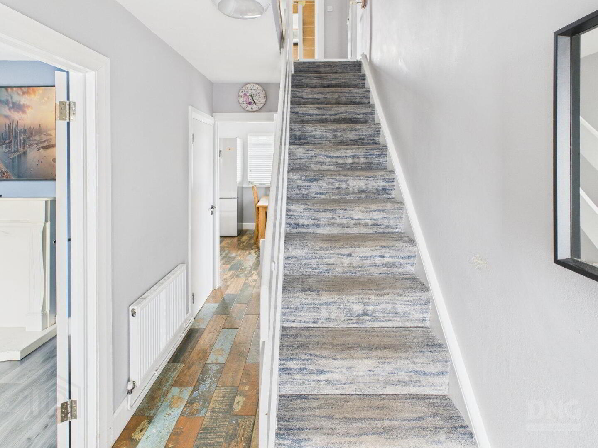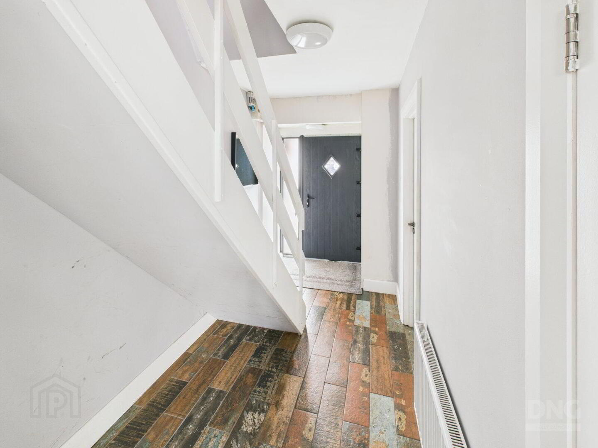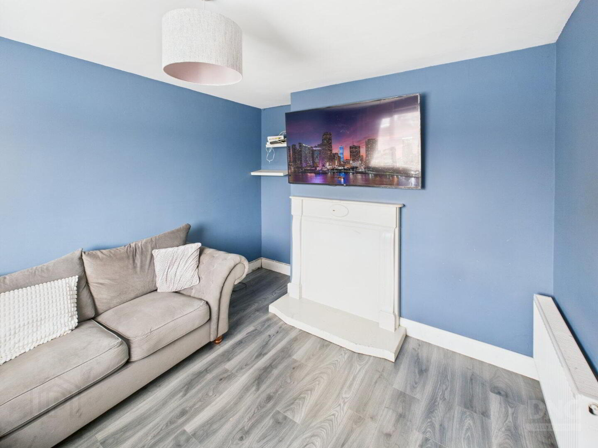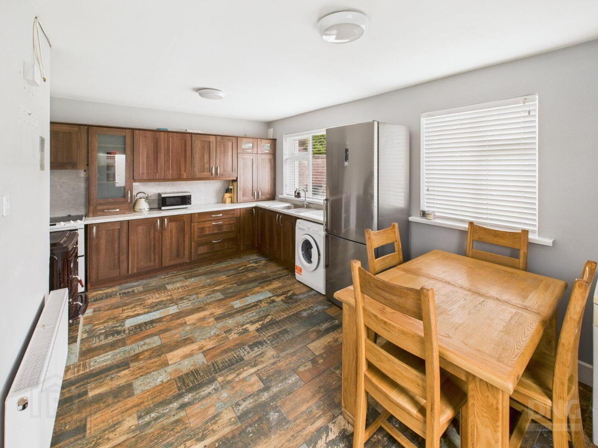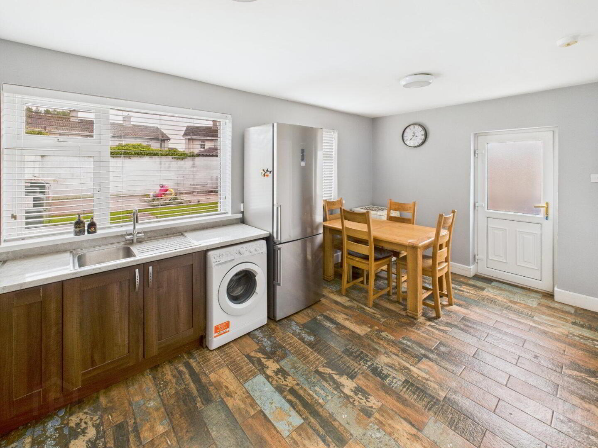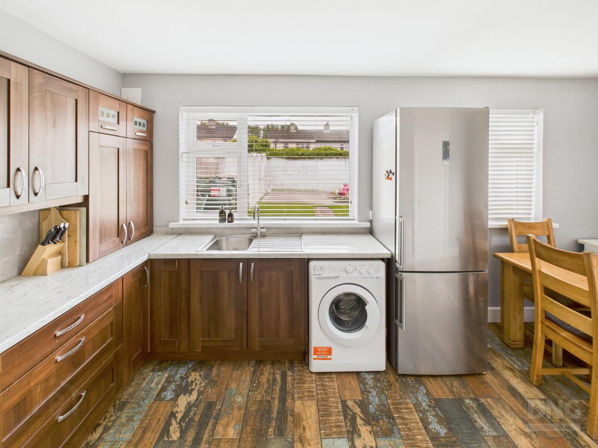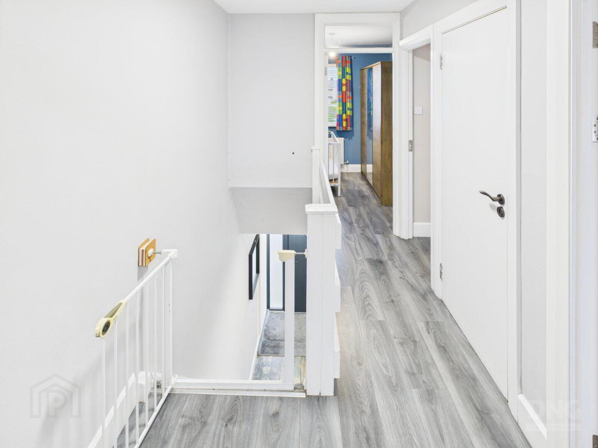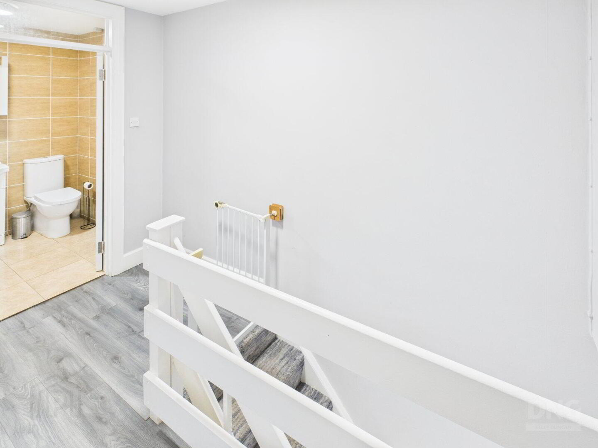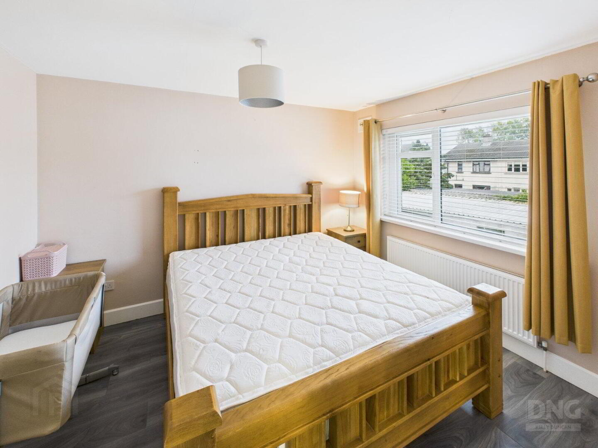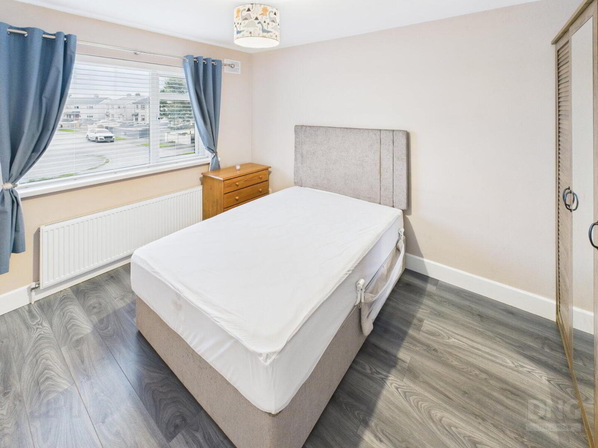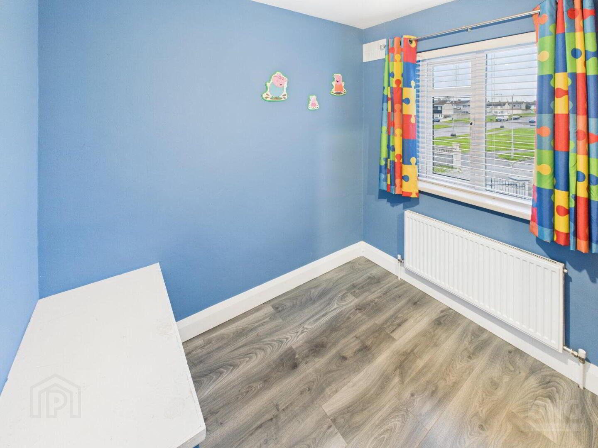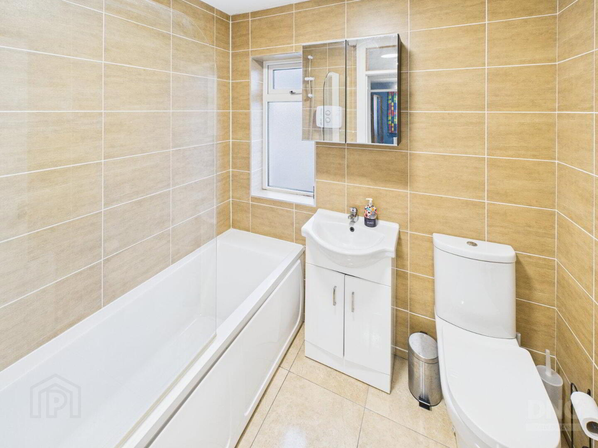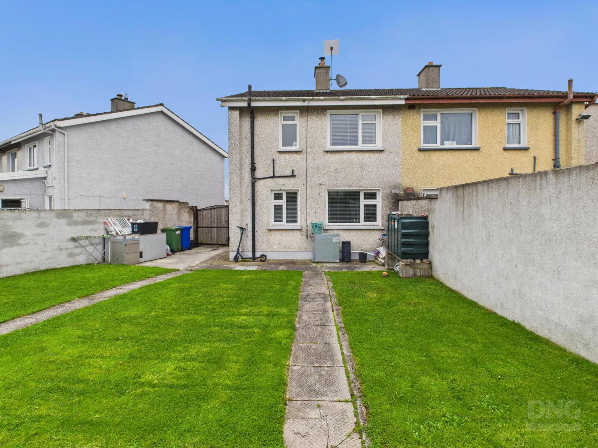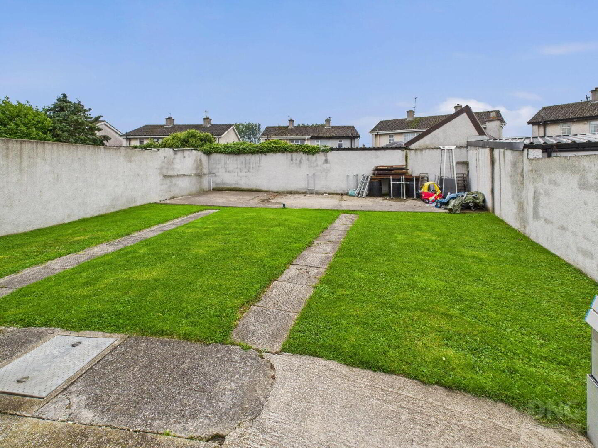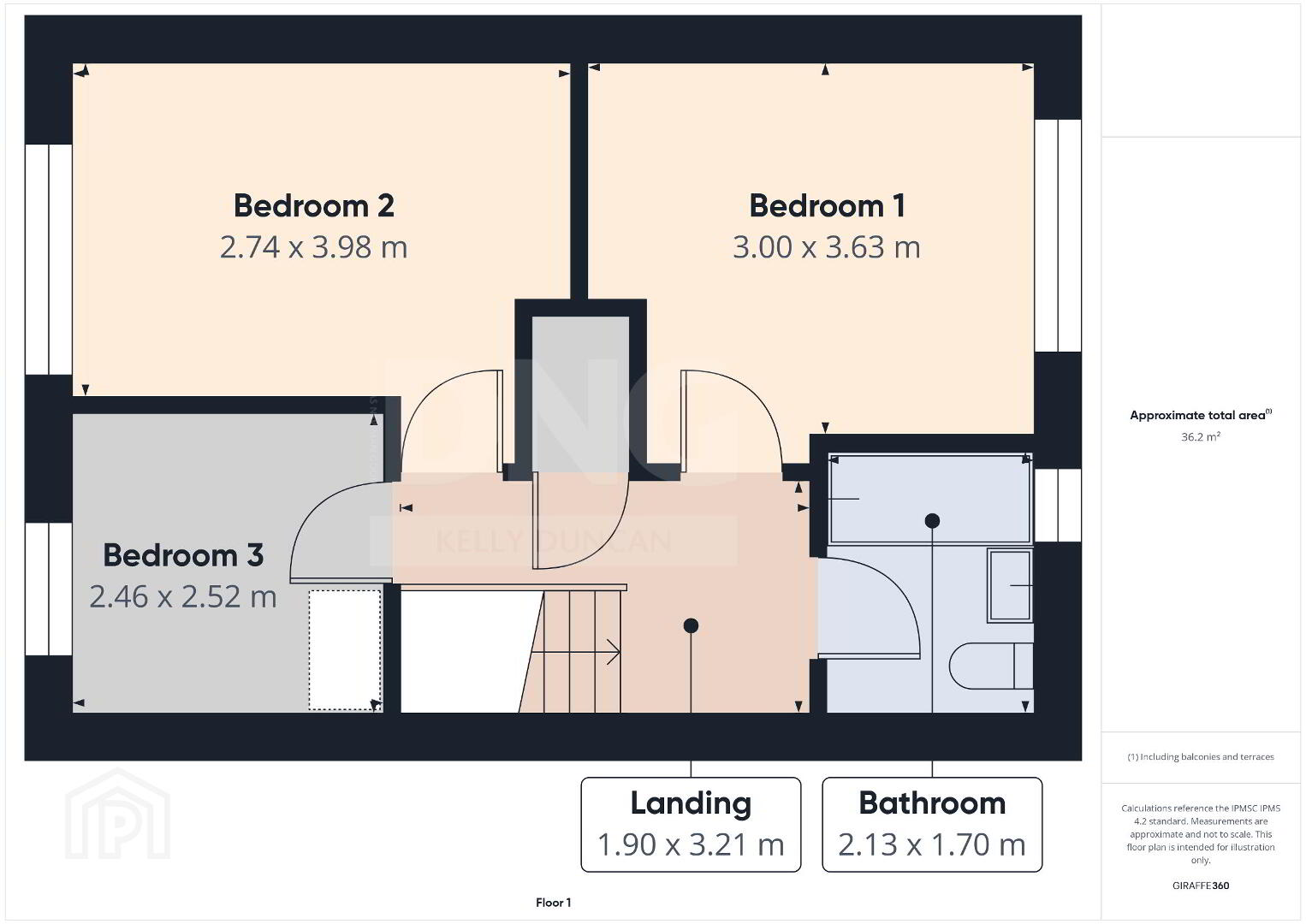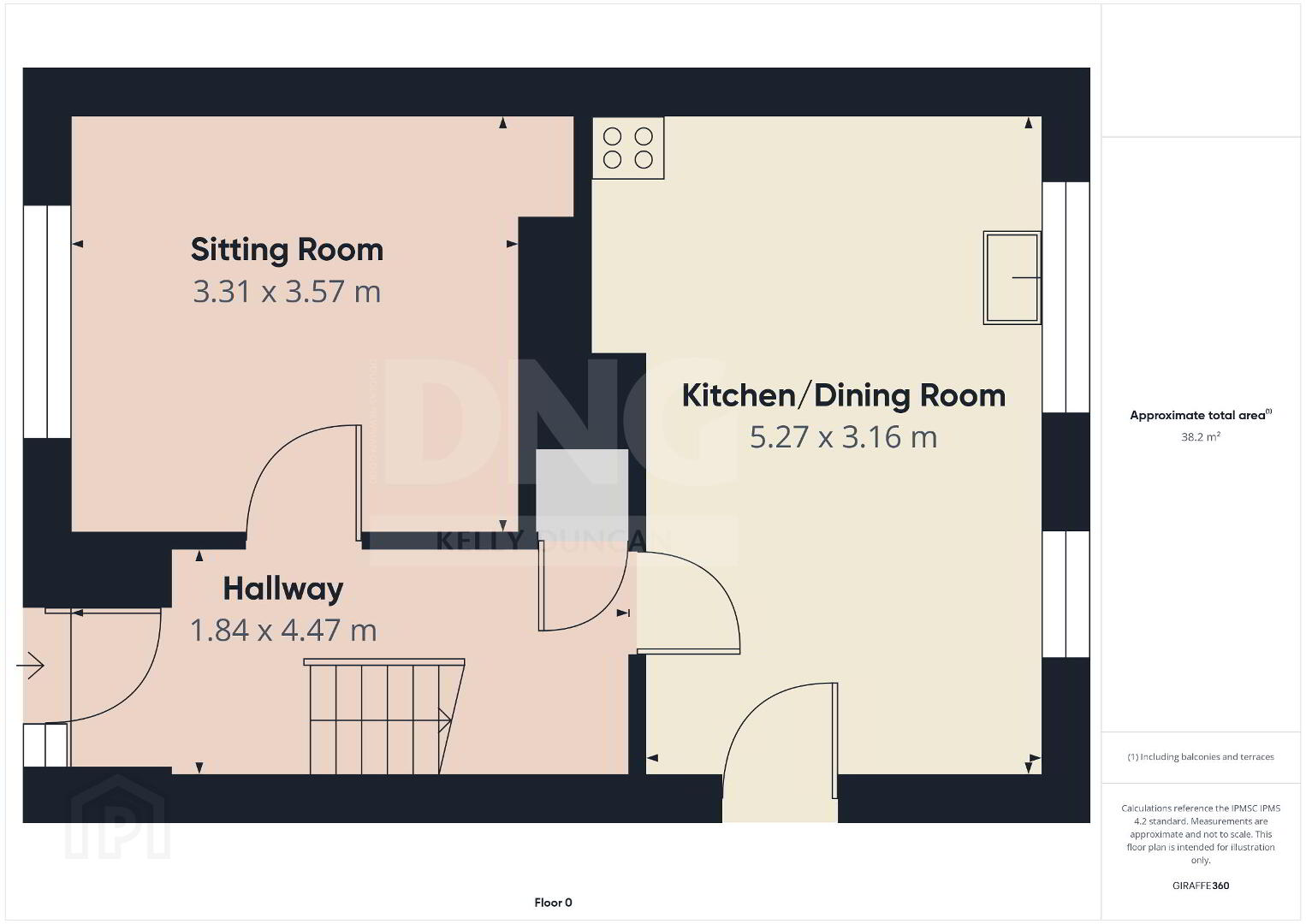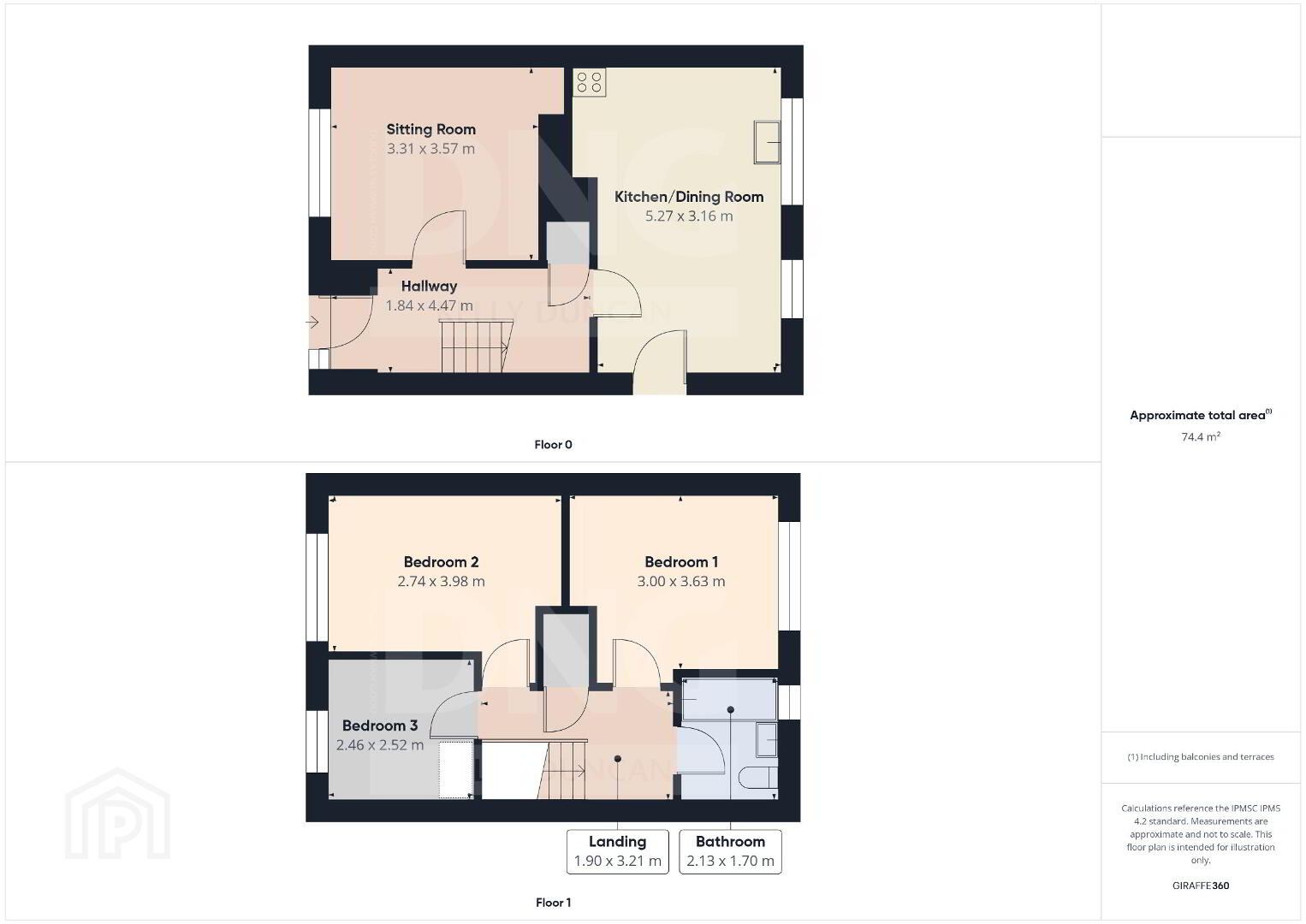246 Ardan View,
Tullamore, R35CX80
3 Bed House
Asking Price €235,000
3 Bedrooms
1 Bathroom
1 Reception
Property Overview
Status
For Sale
Style
House
Bedrooms
3
Bathrooms
1
Receptions
1
Property Features
Size
81 sq m (872 sq ft)
Tenure
Not Provided
Energy Rating

Property Financials
Price
Asking Price €235,000
Stamp Duty
€2,350*²
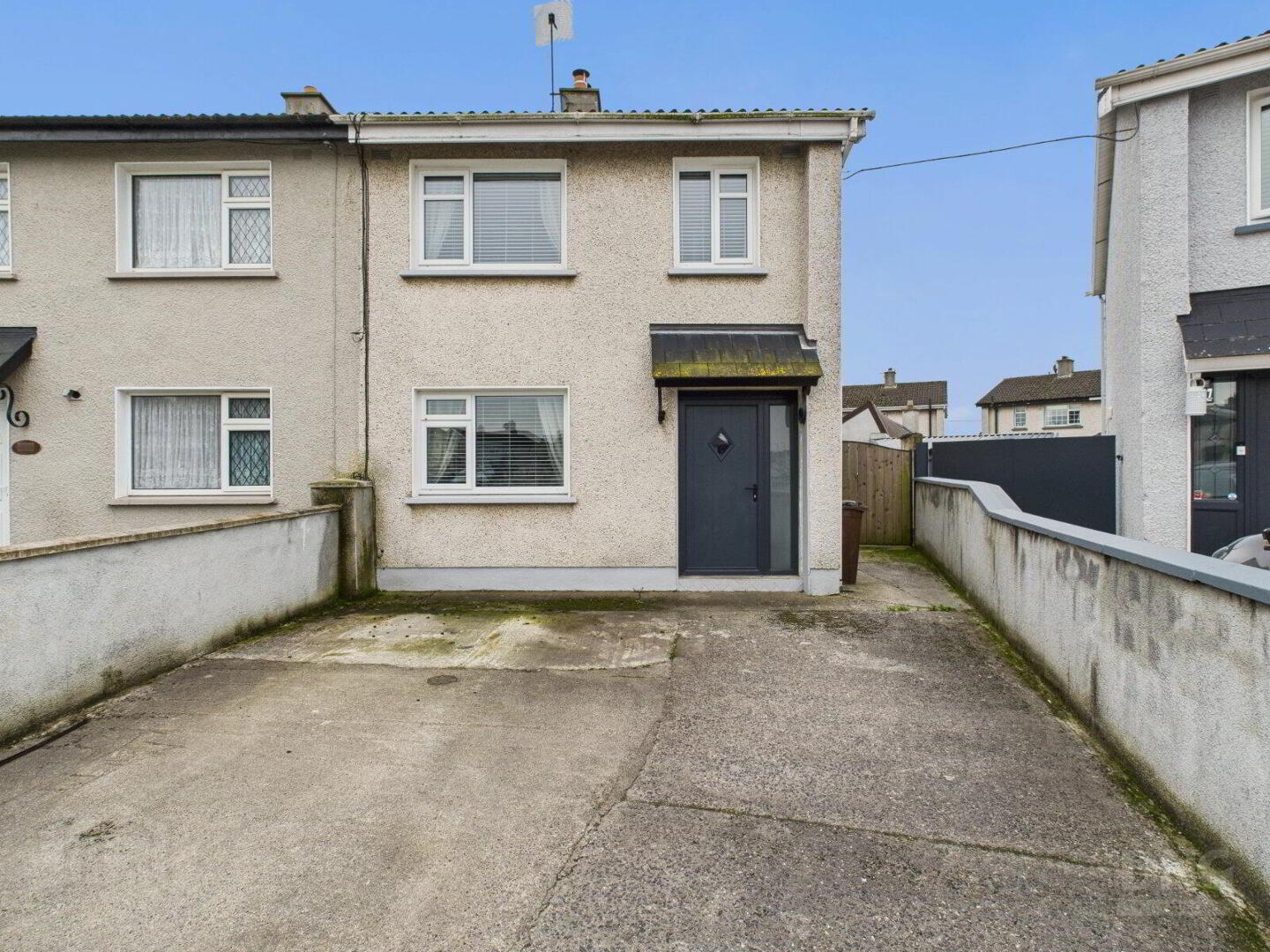 DNG Kelly Duncan proudly presents No. 246 Arden View, a well-maintained three-bedroom semi-detached family home ideally positioned in this popular just-off-town centre development. The property enjoys a prime setting overlooking a large green recreational area and St. Joseph's National School, while also benefiting from ample off-street parking for up to three cars.
DNG Kelly Duncan proudly presents No. 246 Arden View, a well-maintained three-bedroom semi-detached family home ideally positioned in this popular just-off-town centre development. The property enjoys a prime setting overlooking a large green recreational area and St. Joseph's National School, while also benefiting from ample off-street parking for up to three cars. Accommodation is laid out over two floors and comprises briefly: entrance hallway with storage off, a bright sitting room, and an open-plan kitchen/dining space. Upstairs there are three bedrooms and a family bathroom. The home is presented in move-in condition, ready for immediate occupancy.
Outside, the rear garden is fully walled with gated side access, finished in lawn and complemented by a concrete area ideal for a large storage shed or outdoor entertaining.
Additional features include dual-fuel heating (oil-fired central heating and solid-fuel stove), newly installed composite front door, and UPVC double-glazed windows throughout.
Tullamore Town offers an excellent array of amenities including primary and secondary schools, shops, cafés, restaurants, leisure facilities, and the popular Tullamore Court Hotel and Leisure Centre. The town is well-served by public transport with a train station on the Dublin–Galway line and regular bus routes, while the M6 motorway is easily accessible, making Dublin and Galway both within comfortable commuting distance.
Private viewings are available by appointment with sole selling agents DNG Kelly Duncan. For further information or to arrange a viewing, please contact us on 057 932 5050.
DNG Kelly Duncan — your trusted real estate partner.
Rooms
Entrance Hall
1.84m x 4.47m
Tiled floor, radiator, newly installed composite front door with side light, and a shelved storage area.
Sitting Room
3.31m x 3.57m
Laminate timber flooring, ample sockets, TV point, and radiator.
Open Plan Kitchen/Dining
5.27m x 3.16m
Tiled floor continued seamlessly from the entrance hallway, a range of fitted floor and eye-level kitchen units, plumbed for washing machine, electric cooker with tiled splashback, and solid fuel stove with back boiler.
Landing
1.90m x 3.21m
Carpet to stairs and laminate timber flooring, attic access.
Bedroom 1
3.00m x 3.63m
Rear aspect, laminate timber flooring, radiator, and ample sockets.
Bedroom 2
2.74m x 3.98m
Rear aspect, laminate timber flooring, radiator, and ample sockets.
Bedroom 3
2.46m x 2.52m
Front aspect, laminate timber flooring, radiator, and ample sockets.
Bathroom
2.13m x 1.70m
Refurbished, fully tiled, fitted with bath and shower screen, electric power shower overhead, wash hand basin with vanity, toilet, radiator, medicine cabinet, LED lighting, and window.

Click here to view the 3D tour
