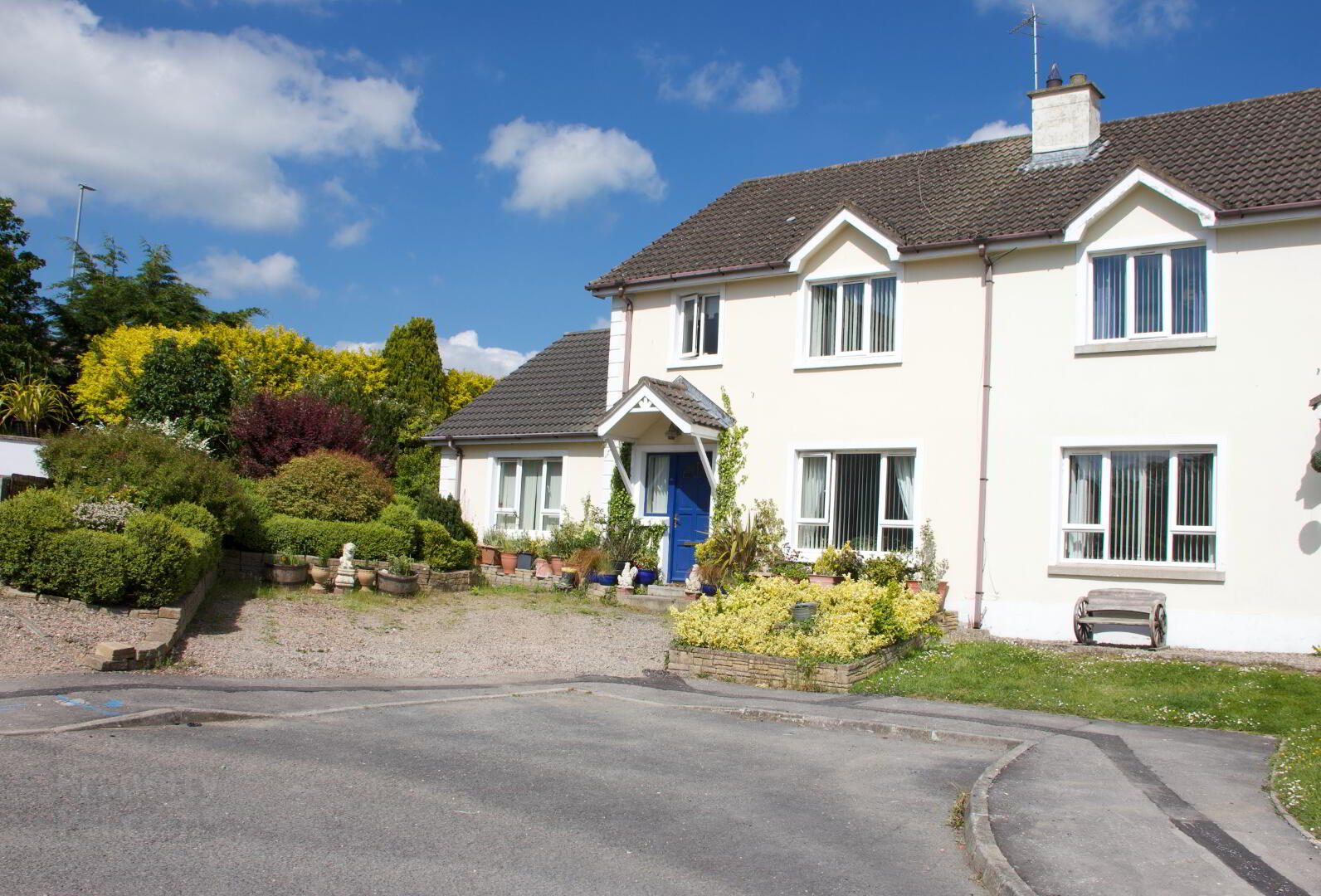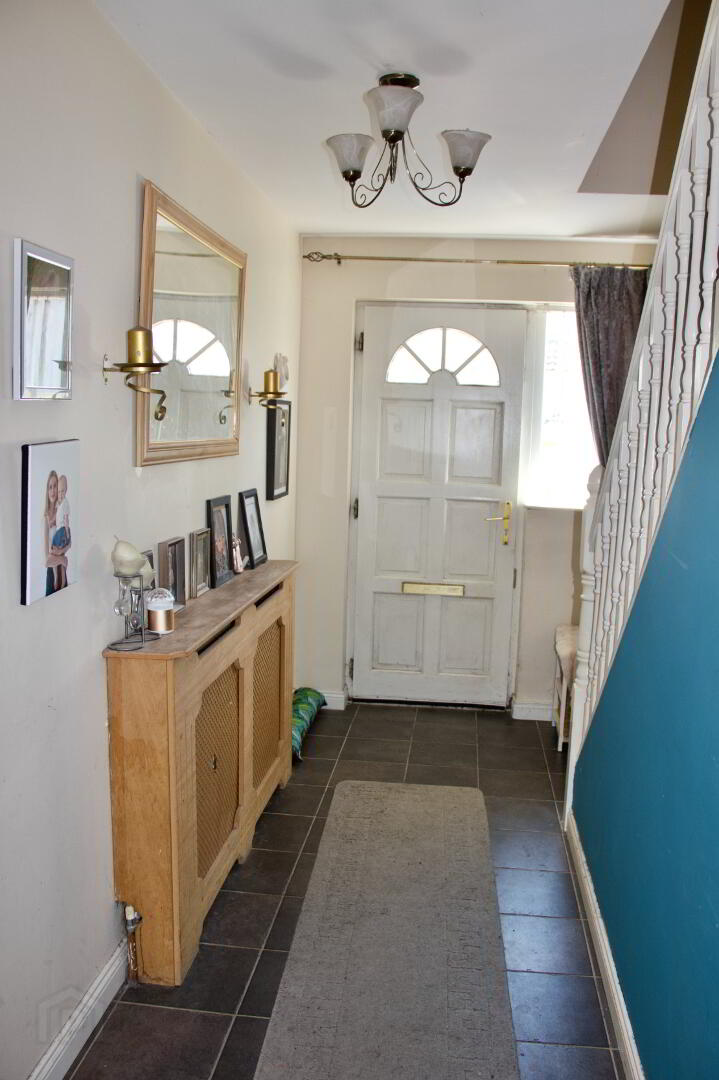


21 Hunters Hill Park,
Gilford, BT63 6TA
4 Bed Semi-detached House
Sold
4 Bedrooms
2 Bathrooms
1 Reception
EPC Rating
Key Information
Rates | £985.63 pa*¹ |
Tenure | Not Provided |
Style | Semi-detached House |
Bedrooms | 4 |
Receptions | 1 |
Bathrooms | 2 |
Heating | Oil |
EPC | |
Broadband | Highest download speed: 900 Mbps Highest upload speed: 110 Mbps *³ |
Status | Sold |
 | This property may be suitable for Co-Ownership. Before applying, make sure that both you and the property meet their criteria. |

Features
- 4 Bedroom extended Semi-Detached House
- uPVC Double Glazed windows
- Lounge with Laminate flooring
- Kitchen/Dining area
- Ground floor Master Bedroom with En-Suite Bathroom
- Oil Heating
- White internal doors
- First floor shower room
- Enclosed paved rear garden
- Mature planting to front and side of property
Extended 4 Bedroom Semi-Detached House with ground Floor Master Bedroom & En-Suite Bathroom. Mature
Shrubbery to front and side of property, with paved rear garden. White uPVC double glazed windows and oil Fired heating. Lounge with laminate wooden floor and Gas fire. Kitchen with high and low level units with open Dining area, circa 20’7 in length. On the first floor is a further 3 Bedrooms & Shower Room. Excellent family accommodation with cul-de-sac location in popular Hunters Hill Park development.
Accommodation
Entrance Hall
Wooden front door with feature fan light above and side window leads to entrance hall Tiled floor. Radiator cover. Access to Kitchen & Lounge. Under stair storage.
Lounge: 14’0 x 12’11@wp, (4.26 x 3.95 @wp m)
View to front of property. Laminate flooring. Cast iron fireplace with pine surround and gas coal effect insert.
Kitchen/Dining Area: 20’7 x 10’1, (6.28 x 3.07 m)
Range of high and low level units. Electric Hob & Oven with Belling stainless steel extractor fan. Plumbed for AWM. Open plan to Dining part of Kitchen with window view to rear garden. Floor fully tiled and part tiles walls between Kitchen units. White uPVC rear door.
Ground floor Master Bedroom: 13’10 x 12’8, (4.23 x 3.86 m)
View front. Feature electric fire & hearth. Access to Roof space. Leads to
En-Suite Bathroom: 6’0 x 12’7@wp to shower, (1.84 x 3.85@wp to shower m)
White Bath, WHB & WC. Tiled Shower cubicle. Access to Hotpress. Tiled floor.
First Floor
Shelved Hotpress. Access to further 3 Bedrooms, Shower Room & Roof space.
Bedroom 1: (rear) 9’11 x 10’1, (3.02 x 3.09 m)
Laminate flooring.
Bedroom 2: (rear) 10’2 x 10’5, (3.12 x 3.18 m)
Laminate flooring.
Bedroom 3: (front) 11’1@wp x 10’1, (3.39 @wp x 3.08 m)
Access to storage. Laminate flooring.
Shower Room: 10’0 x 6’2@sp , (3.07 x 1.89@sp m) with shower recess, 2’9 x 2’11, (0.84 x 0.9m)
White suite comprising WHB, WC & recessed shower Fully tiled walls and floor. View to front of property.
EXTERIOR
Feature porch Canopy. Pebbled driveway and shrubbed areas. Retaining wall to side with extensive mature planting. Fencing surrounds boundary of property, with gate leading to rear garden, which is fully enclosed and in pavers and patio. Outside Shed. Oil Tank and burner
RATES
We are advised by Land & Property Services that the Rates in the current year 2022/2023 are £894.08.
TRAVELLING TIMES
Approx. Travelling Times from subject property to:
- Gilford, Situated in Gilford
- Portadown,15 Minutes
- Waringstown, 11 Minutes
- Lurgan, 15 Minutes
- Banbridge, 13 Minutes
- Belfast, 42 Minutes
- Belfast Intern. Airport, 36 Minutes
- Dublin Airport, 1 Hour 22 Minutes
Directions
Hunters Hill Park is situated past the two local primary schools on the Hunters Hill Road, Gilford. At the Spar in the centre of Gilford, take Castle Hill which leads onto the Hunter Hill Road. Take right into Hunters Hill Park and then first left. Property on right, (see signage).



