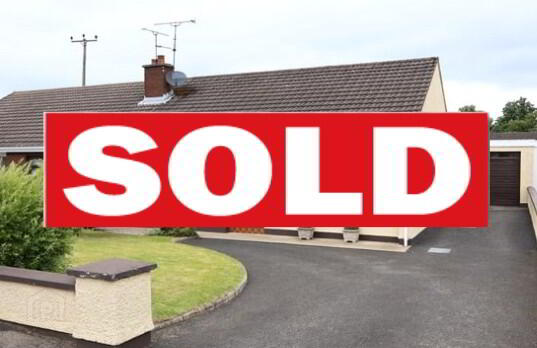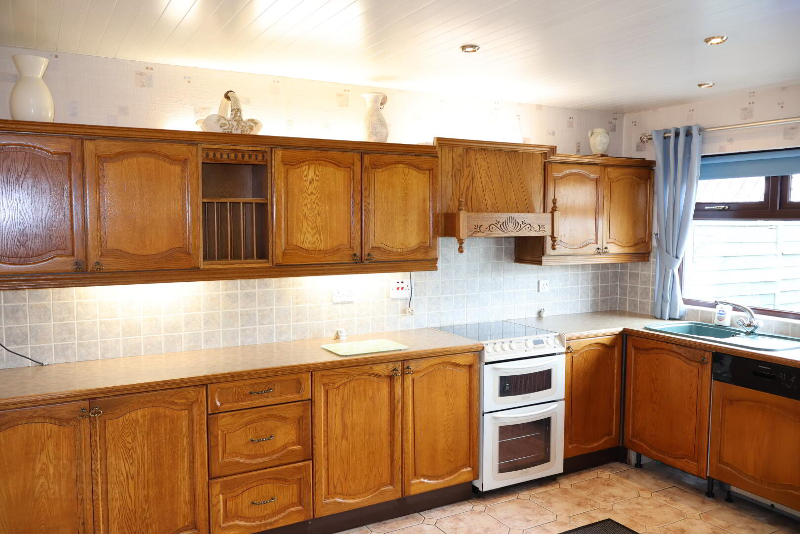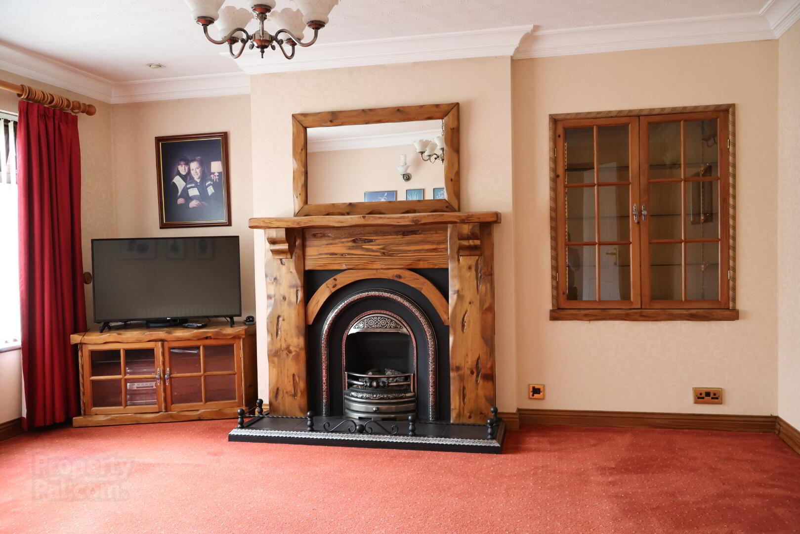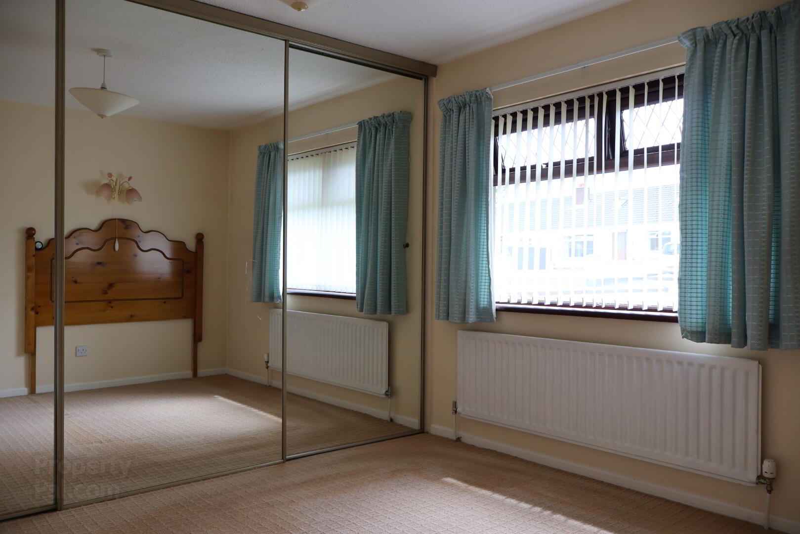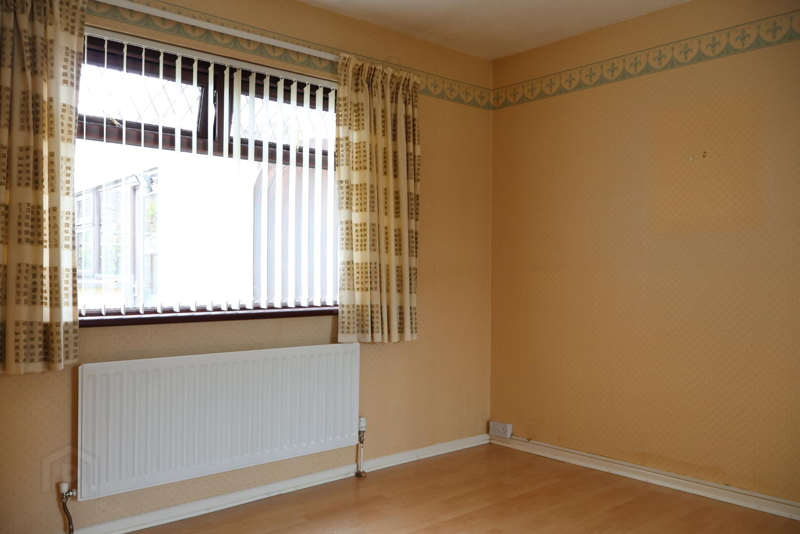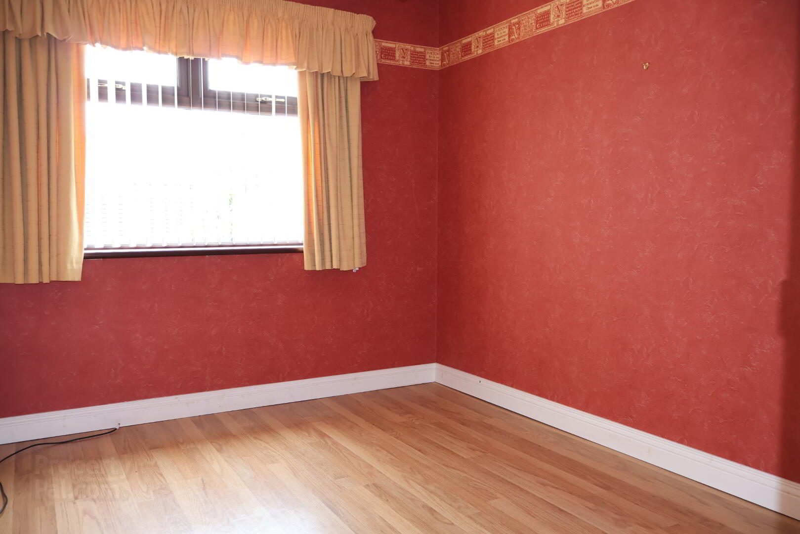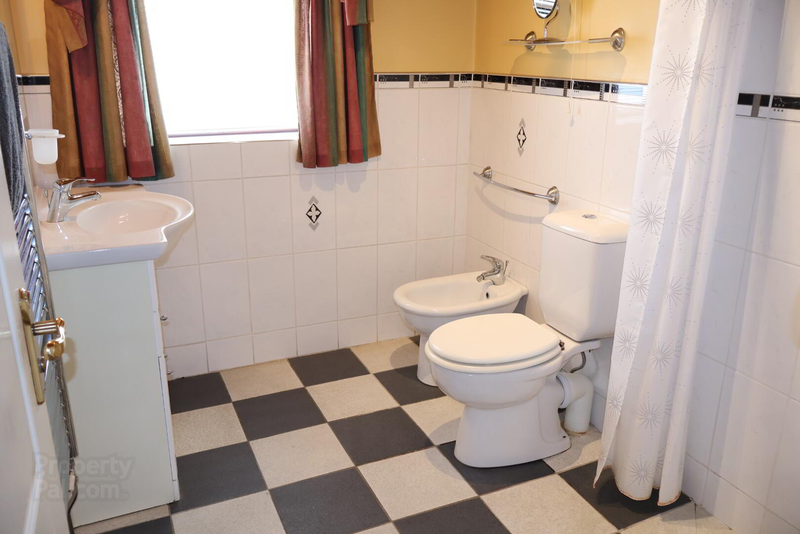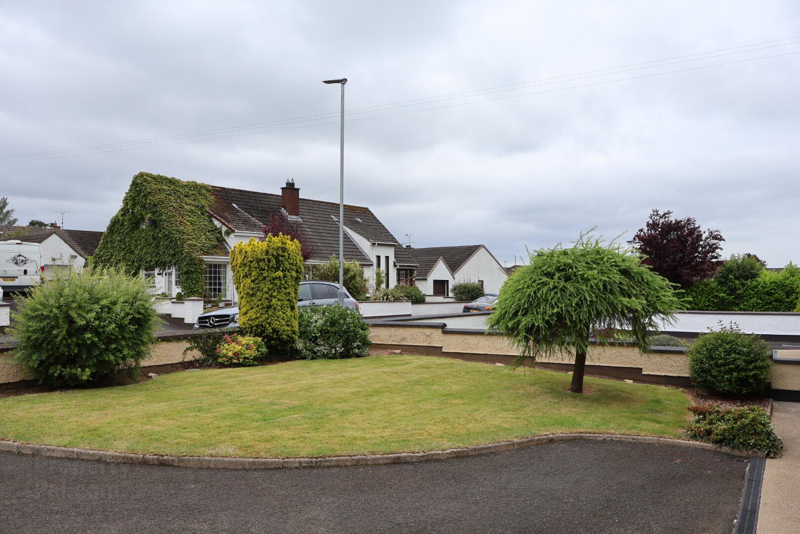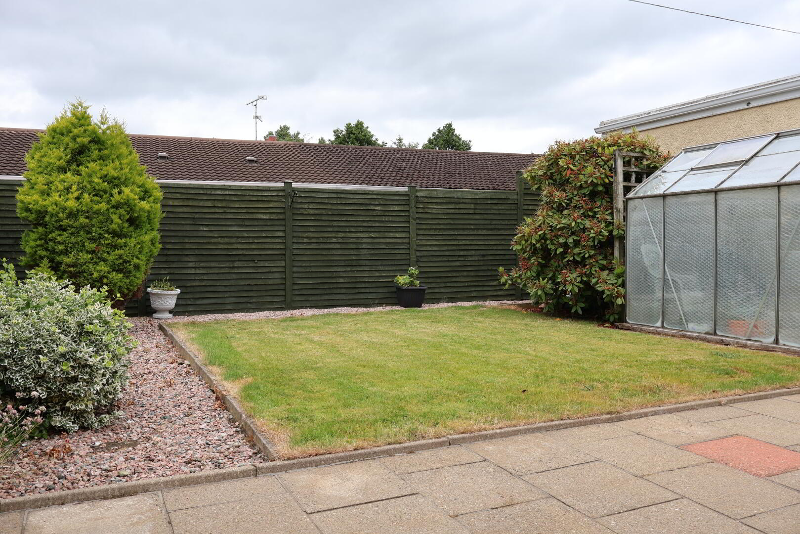20 Meadowvale Park,
Limavady, BT49 0NU
3 Bed Semi-detached Bungalow
Sale agreed
3 Bedrooms
1 Bathroom
1 Reception
Property Overview
Status
Sale Agreed
Style
Semi-detached Bungalow
Bedrooms
3
Bathrooms
1
Receptions
1
Property Features
Tenure
Freehold
Heating
Oil
Broadband
*³
Property Financials
Price
Last listed at £156,000
Rates
£895.13 pa*¹
Property Engagement
Views Last 7 Days
30
Views Last 30 Days
99
Views All Time
4,573
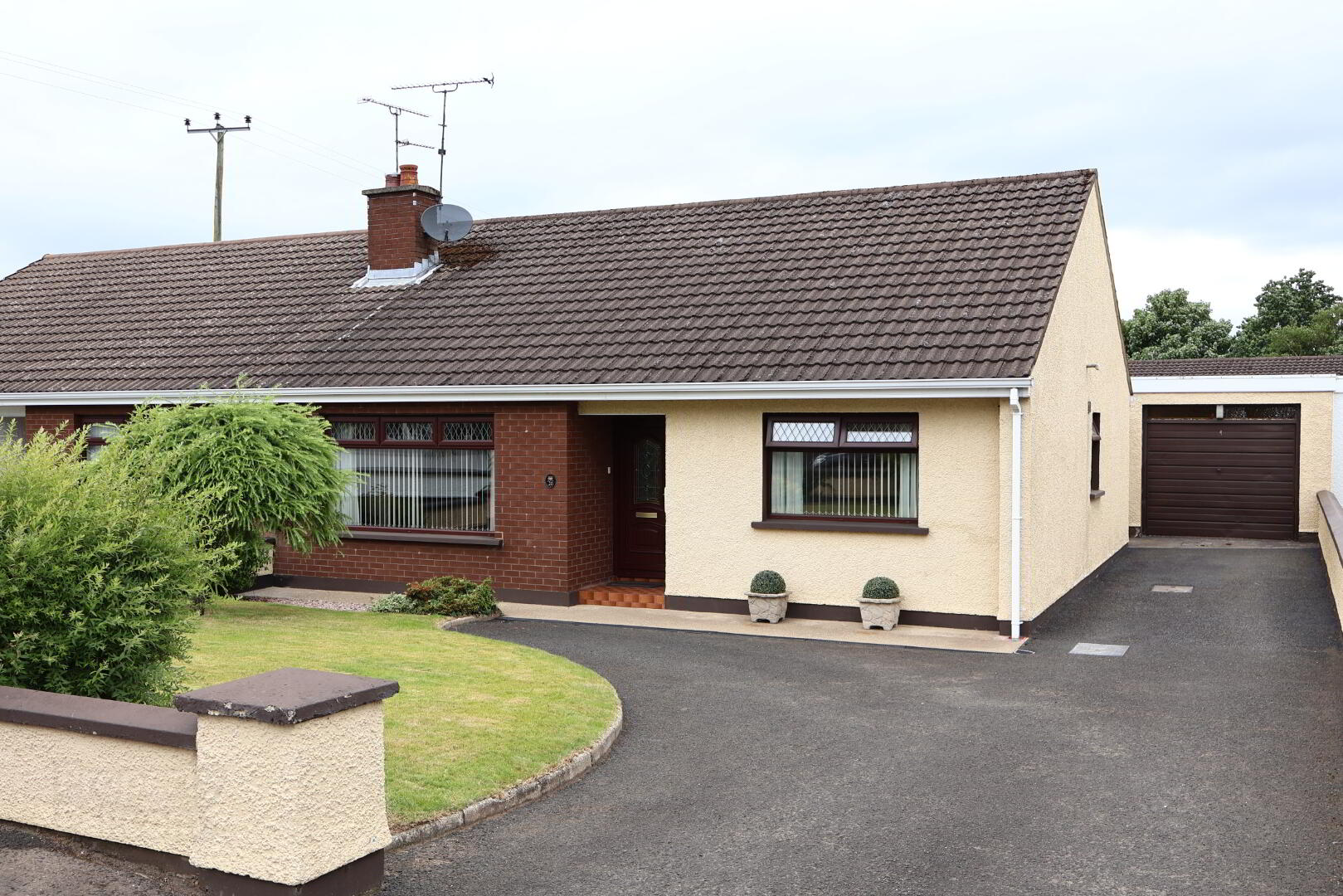
Features
- Excellent Semi Detached Bungalow Situated On A Good Site, In A Popular Residential Location Ideal For First Time Buyers or Retired Couples.
- Living Room With Feature Cast Iron Fireplace.
- Three Good Bedrooms, Two with Built In Sliding Robes.
- Wet Room Comprising 'White' 3 Piece Suite with Tiled walls and floor.
- Kitchen/Dining Area With Good Range of Chestnut Units Including Dishwasher and Fridge/Freezer.
- Key Features Include; Oil Fired Central Heating System, Double Glazed Windows and Doors in uPVC Frames, Tarmac Driveway with Good Parking Space, Detached Garage, Private Rear Garden.
Accommodation :................
Entrance Hall :uPVC front door with double glazed centre and side lights. Walnut flooring. Ceiling cornicing. Radiator cover.
Living Room :15'6 x 13'6 Feature cast iron horseshoe fireplace with open fire, slate tiled hearth and driftwood surround. Carpet flooring. Ornate ceiling cornicing with centre rose.
Kitchen/Dining Area :13'6 x 10'8 Good range of Chestnut units with matching worktops. Ceramic single bowl sink unit and drainer with mixer taps. Part tiled walls. Tiled floor. Recessed lights to vinyl ceiling. Corner display shelving and winerack. Nordemende dishwasher. Hotpoint free standing fridge/freezer. uPVC rear door with double glazed centre light.
Bedroom [1] :11'10 x 10'0 Excellent range of built in sliding robes. Carpet flooring.
Bedroom [2] :11'4 x 10'4 Excellent range of built in sliding robes. Maple flooring.
Bedroom [3] :10'4 x 8'2 Oak flooring.
Wet Room :8'0 x 6'0 White 3 Piece suite comprising Vanity unit with wash hand basin, shower, low flush w.c. and Bidet. Shower area with shower rail and Gainsborough electric shower unit. Half tiled walls and tiled floor. Chrome heated towel rail. Wall mirror.
Exterior :Excellent site with gardens to front laid out in neat lawns, shrubs and trees enclosed by wall. Tarmac driveway with good parking space to front and side of dwelling leading to Detached Garage at rear. Rear garden laid out in neat lawns and shrubs enclosed by timber fence and gates. Paved patio area. Small Greenhouse. PVC oil tank. Outside lights and water tap.
Detached Garage :21'4 x 12'10 Metal up and over door. Light and power points. Sink unit. Collection point for central vacuum system. Warmflow oil fired boiler.
Rates :£857.85 Per annum as at June 2024.
Tenure :Freehold


