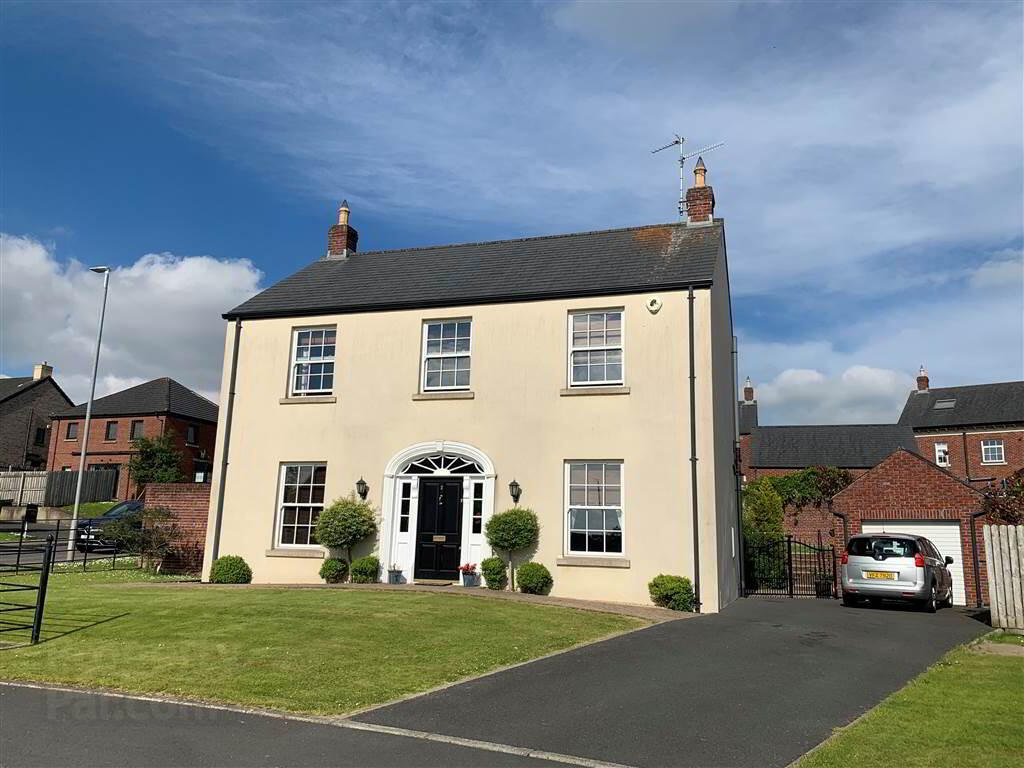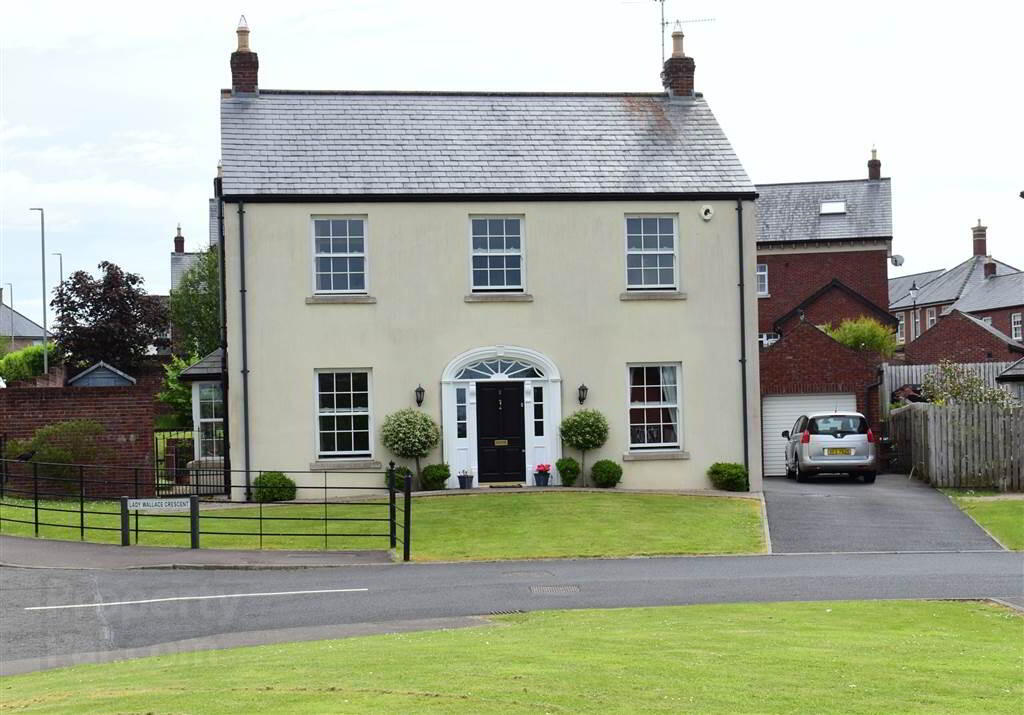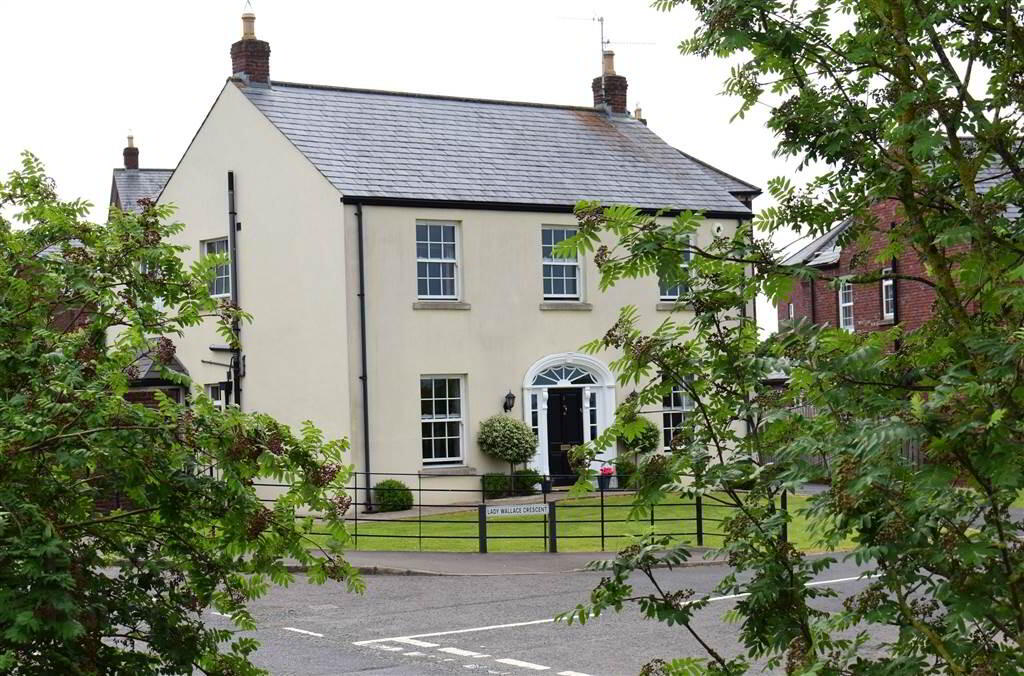


2 Lady Wallace Crescent,
Lisburn, BT28 3GP
4 Bed Detached House
Sale agreed
4 Bedrooms
2 Receptions
EPC Rating
Key Information
Price | Last listed at Offers around £395,000 |
Rates | £1,827.00 pa*¹ |
Tenure | Not Provided |
Style | Detached House |
Bedrooms | 4 |
Receptions | 2 |
Heating | Oil |
EPC | |
Broadband | Highest download speed: 900 Mbps Highest upload speed: 110 Mbps *³ |
Status | Sale agreed |
 A beautiful detached Georgian Style family home built by the award winning Porter
A beautiful detached Georgian Style family home built by the award winning Porter& Co, sitting within a private crescent shaped cul de sac of only four homes facing onto open green space.
Enjoying a large site with impressive sized rear garden, this wonderful home of c.2000 sq ft is ideally located with Lisburn City Centre only a short drive away and also providing convenient access to Belfast via Boomers Way.
This magnificent home benefits from oil fired central heating with underfloor heating on the ground floor, concrete slab first floor, PVC double glazed windows with sliding sash style windows to the front elevation, detached garage, burglar alarm, spacious fully enclosed split level rear garden and patio. There is ample car parking on the tarmac driveway and is supplemented by additional car parking space opposite the house.
The property comprises as follows:-
Ground floor - Hall with WC, lounge, snug/dining room/home office/bedroom 5, open plan kitchen/dining and sun room, utility room.
First floor - Landing, 4 bedrooms (master with ensuite shower room) and family bathroom.
Outside - Tarmac driveway leading to detached garage (6.276 x 3.442) with roller door, light & power and pedestrian PVC part glazed side door.
Front garden in lawn with wrought iron fencing.
Fully enclosed rear to include extensive brick paviour patio area with mix of shrubs and plants. Steps leading to raised rear garden in lawn with rustic brick wall border. Side garden in lawn with stoned path.
Outside light and tap.
Ground Floor
- HALLWAY:
- Front door with fan light over glazed panels to side. Telephone point, storage under stairs.
- CLOAKROOM:
- Low flush WC, pedestal wash hand basin with mixer tap and tiled splashback, tiled floor, extractor fan.
- LOUNGE:
- 3.674m x 5.086m (12' 1" x 16' 8")
Feature fireplace with granite hearth, TV point. - FAMILY ROOM/BEDROOM 5:
- 3.669m x 3.622m (12' 0" x 11' 11")
Glazed French doors from hall. - OPEN PLAN KITCHEN/DINING WITH SUNROOM:
- 7.943m x 3.804m (26' 1" x 12' 6")
(Max into bay) Extensive range of high and low level Shaker Style oak units with composite worktops. Space for American fridge freezer. Inset stainless steel sink unit with mixer taps and granite drainer. Space for range style cooker. Stainless steel extractor over. Integrated Bosch dishwasher. Matching breakfast bar. Tiled floor. - SUN ROOM:
- 4.246m x 3.996m (13' 11" x 13' 1")
Vaulted ceiling. PVC double glazed French doors to rear. Cast iron wood burning stove. Tiled floor. TV point. - UTILITY ROOM:
- Range of high and low cream units with wood effect worktop. Stainless steel sink unit, mixer tap and drainer. Plumbed for washing machine. Space for tumbledryer. PVC 1/2 glazed door to rear. Tiled floor.
First Floor
- LANDING:
- Built in fitted hotpress. Access to roofspace.
- MASTER BEDROOM:
- 3.665m x 5.12m (12' 0" x 16' 10")
TV point - ENSUITE SHOWER ROOM:
- Tiled shower cubicle with mains fitting. Low flush WC. Pedestal wash hand basin with mixer tap. Part tiled walls. Tiled floor, resessed spot lights. Extractor fan.
- BEDROOM 2:
- 3.649m x 2.815m (11' 12" x 9' 3")
- BEDROOM 3:
- 3.767m x 3.855m (12' 4" x 12' 8")
- BEDROOM 4:
- 3.804m x 3.133m (12' 6" x 10' 3")
- BATHROOM:
- White suite comprising bath with mixer taps. Mains shower fittings over bath. Shower screen. Low flush WC. Pedestal wash hand basin with mixer tap. Tiled around bath. Half tiled walls. resessed spot lights. Extractor fan.
Directions
Off Lady Wallace Avenue.




