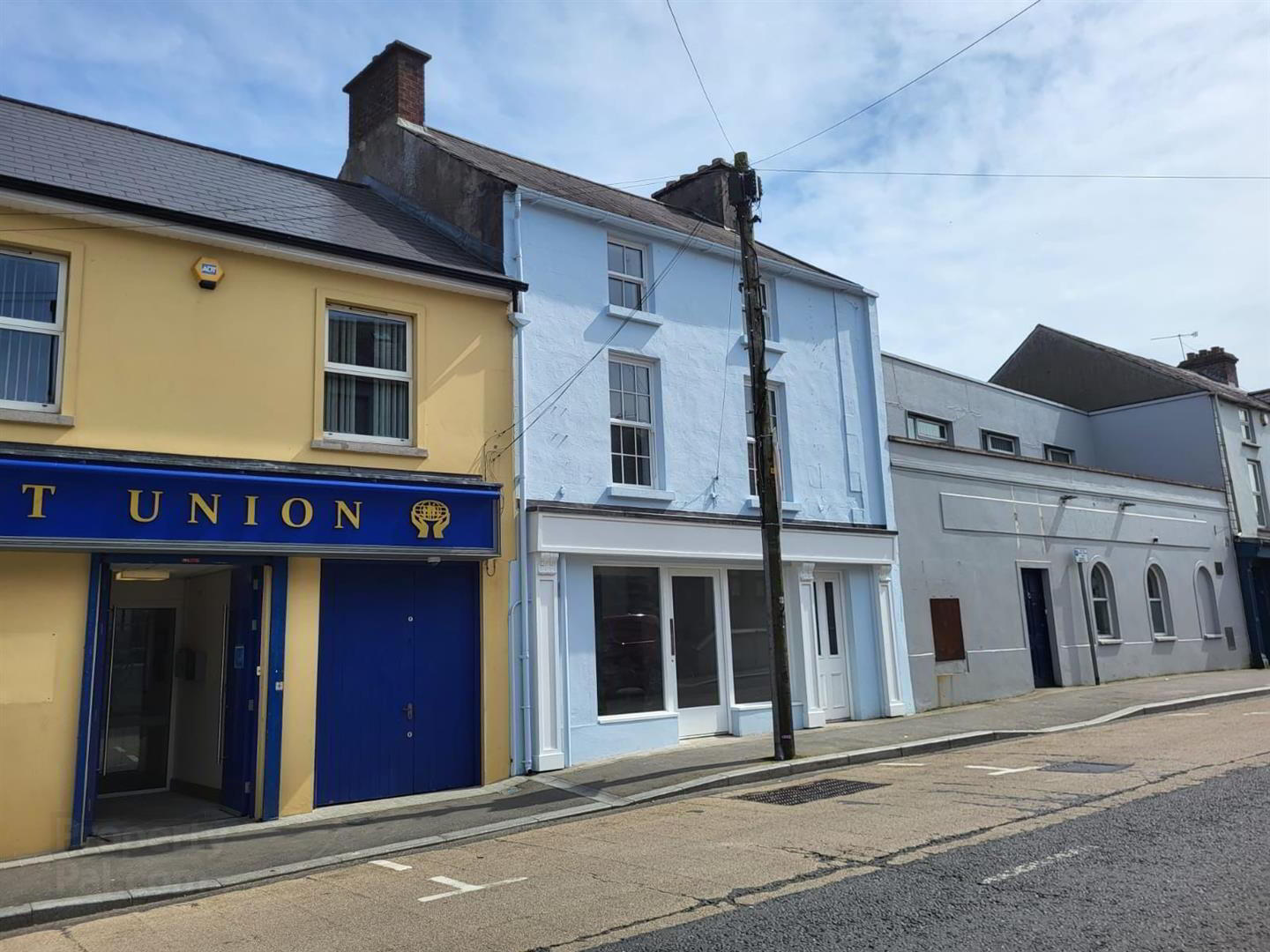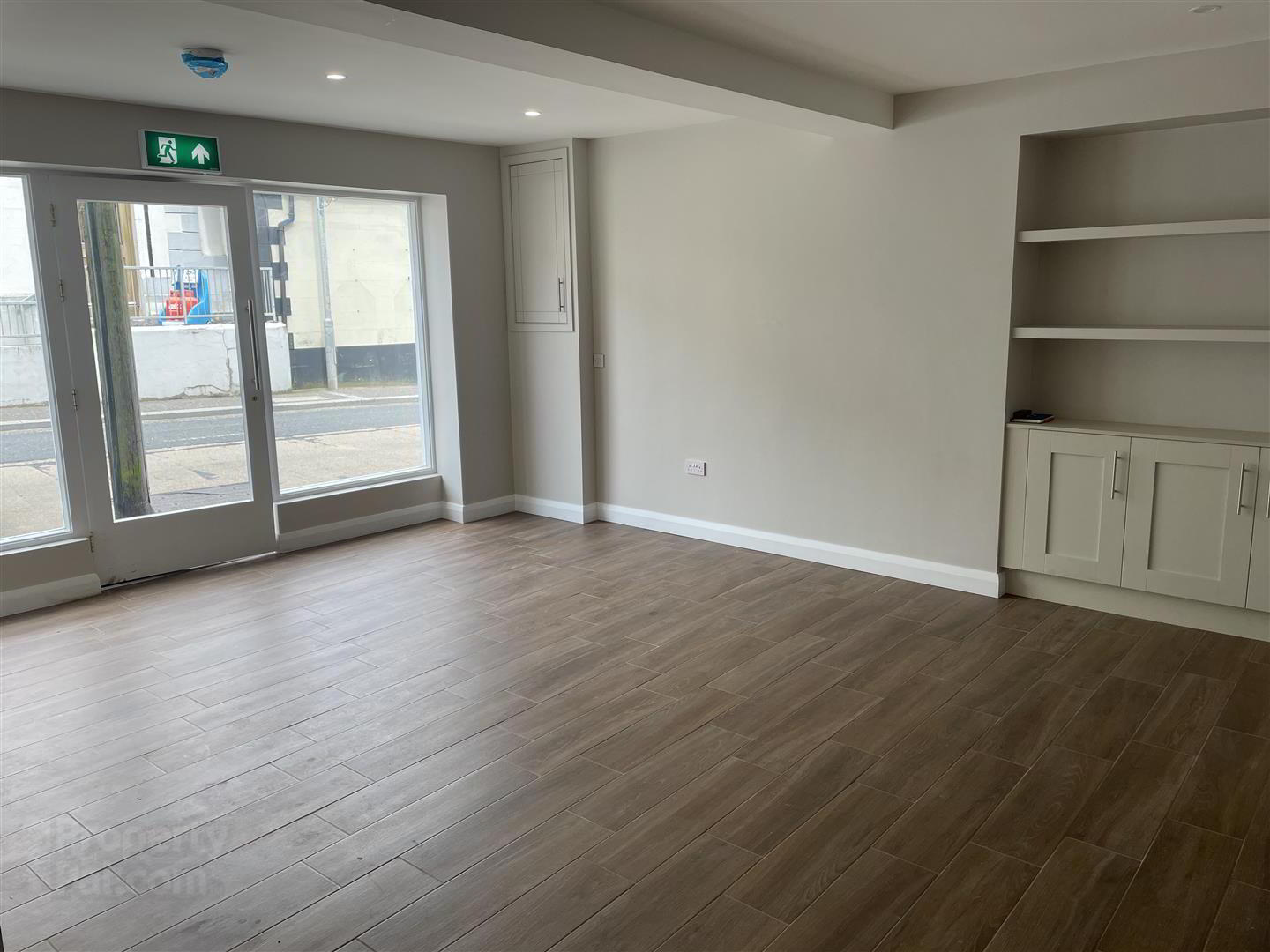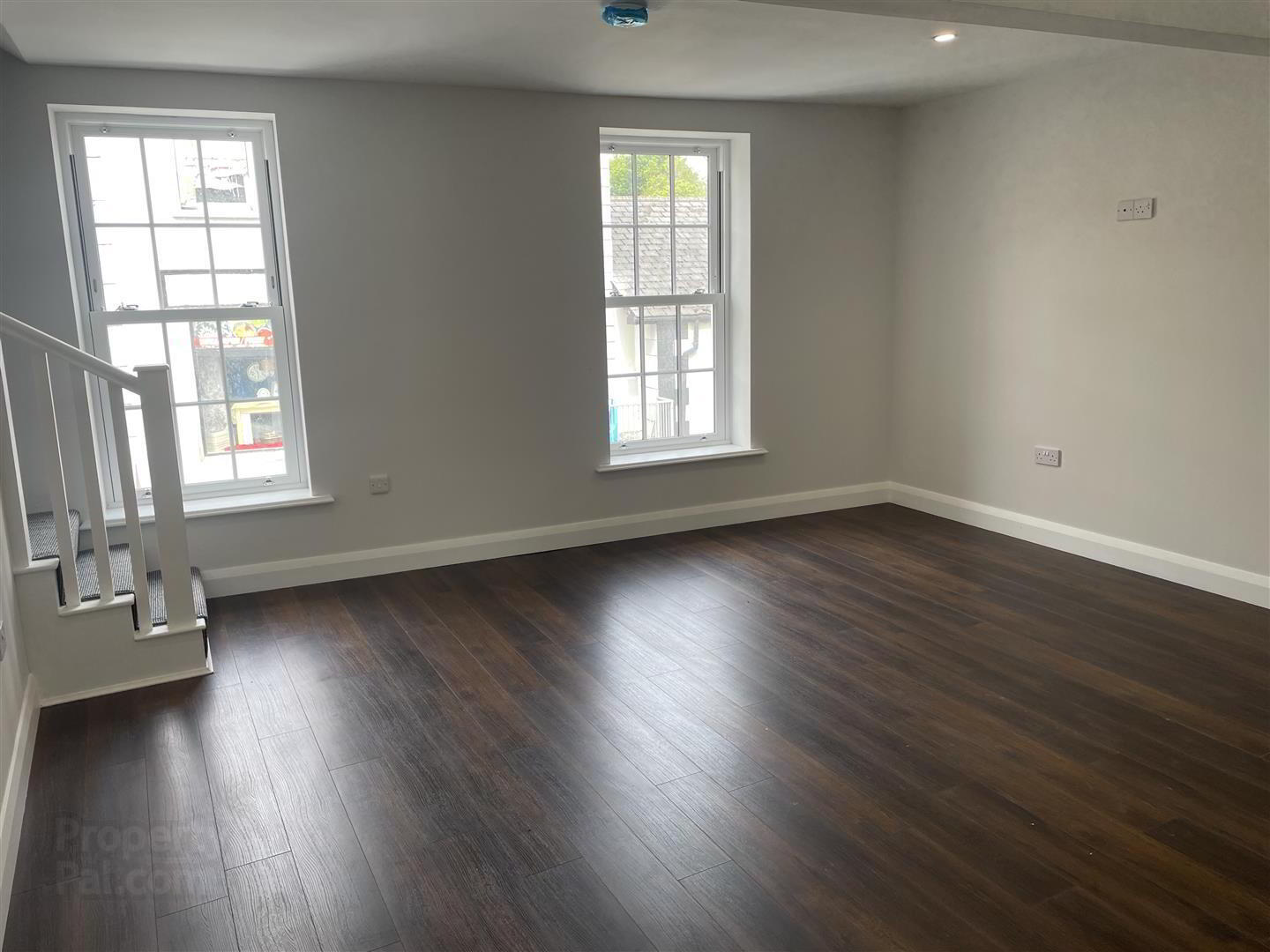


 This recently renovated, attractive retail / office and residential premises occupies a very central and prominent location on Kinelowen Street in Keady Town Centre.
This recently renovated, attractive retail / office and residential premises occupies a very central and prominent location on Kinelowen Street in Keady Town Centre.Keady is a busy Town in County Armagh, close to the border with County Monaghan and about 8 miles from Armagh City.
Above the retail / office unit is a two bedroom apartment split over two floors and finished to an extremely high standard to include living / kitchen / dining and wet room.
Access to the rear yard is via an adjoining shared passageway. There is on street parking to the front of the unit and a public car park providing ample parking located opposite the subject property.
Viewing highly recommended to see the full potential this building has to offer.
- Ground Floor Retail / Office Unit 6.0m x 5.8m (19'8" x 19'0")
- Configured to provide a commercial unit which had previously been used as a Hot Food takeaway unit. It benefits from a glazed shopfront.
Stone tiled flooring and fitted storage units. - Storage / Prep Area 4.1m x 3.7m (13'5" x 12'1")
- Stone tiled flooring. Sink and fitted storage cabinet.
- W.C 1.8m x 2.0m (5'10" x 6'6")
- Stone tiled flooring, wash hand basin & w.c.
- Outbuildings 4.6m x 5.5m (15'1" x 18'0")
- First Floor Residential
- There is a separate access to the upper floors directly from Kinelowen Street.
- Kitchen / Living / Dining 5.8m x 4.6m (19'0" x 15'1")
- Laminated wood flooring. Newly fitted kitchen to include fridge / freezer, washing machine, single oven, 4 ring ceramic hob and stainless-steel hood.
- Bedroom 1 4.0m x 2.1m (13'1" x 6'10")
- Carpet
- Bedroom 2 3.9m x 2.5m (12'9" x 8'2")
- Carpet
- Walk-in Wardrobe 3.8m x 1.6m (12'5" x 5'2")
- Carpet. Ample fitted storage and vanity space.
- Wet Room 2.0m x 1.7m (6'6" x 5'6")
- Tiled flooring. Wash hand basin, w.c, shower cubicle to include electric Triton Shower.



