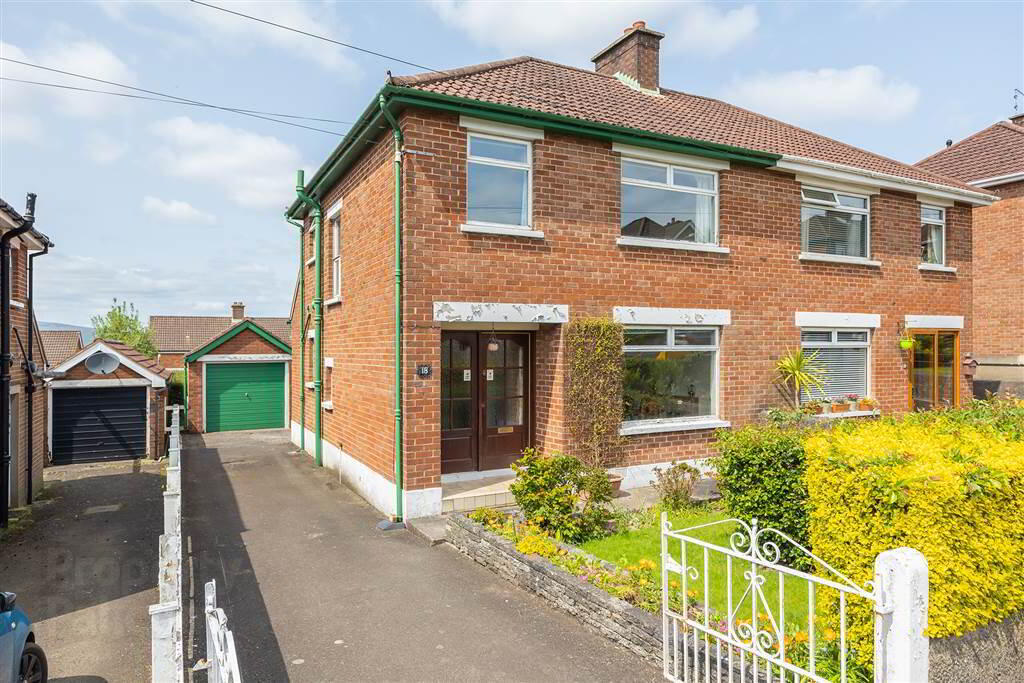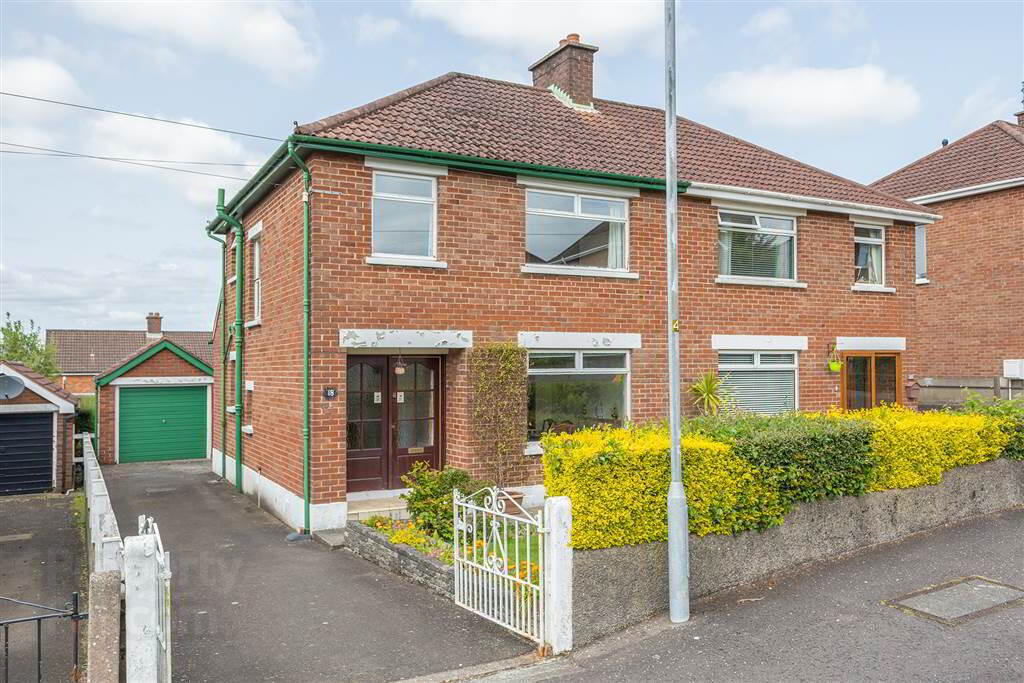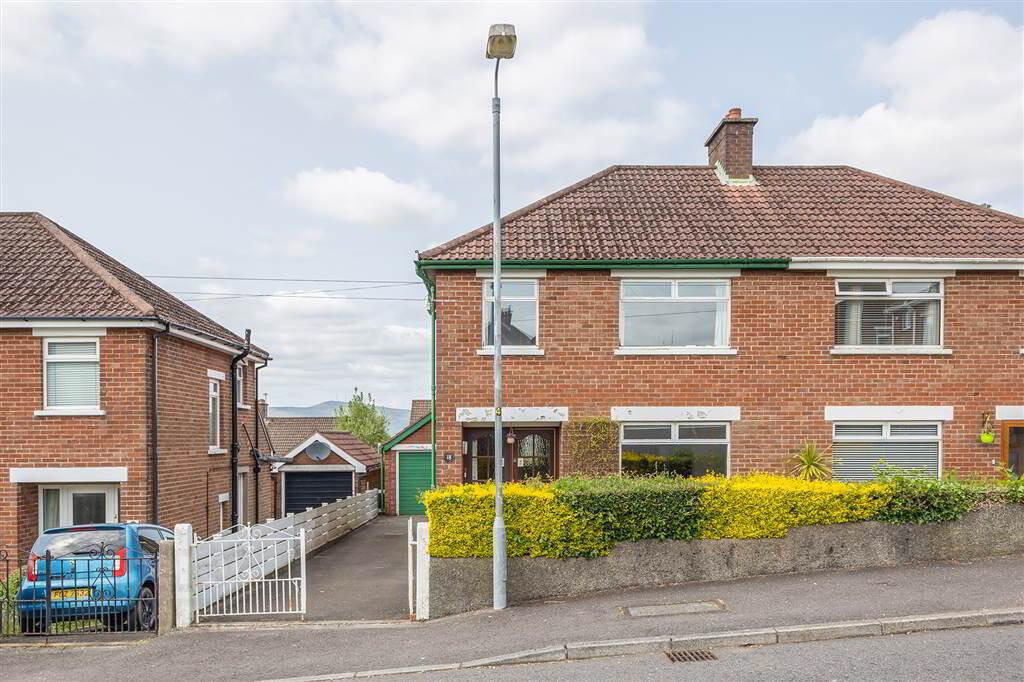


18 Glenholm Park,
Saintfield Road, Belfast, BT8 6LP
3 Bed Semi-detached House
Sold
3 Bedrooms
1 Bathroom
3 Receptions
EPC Rating
Key Information
Rates | £1,218.00 pa*¹ |
Tenure | Not Provided |
Style | Semi-detached House |
Bedrooms | 3 |
Receptions | 3 |
Bathrooms | 1 |
Heating | Oil |
EPC | |
Broadband | Highest download speed: 900 Mbps Highest upload speed: 110 Mbps *³ |
Status | Sold |
Size | 102 sq. metres |

Features
- Red Brick Semi-Detached Home in Four Winds
- Priced to Allow for Modernisation / Chain Free
- Bright and Welcoming Entrance Hall
- Lounge with Feature Fireplace
- Dining Room Also with Feature Fireplace
- Kitchen with Good Range of Units and Workspace
- Conservatory to Rear with Power Points
- Three Good Sized First Floor Bedrooms
- Bathroom with Three Piece Suite
- Oil Fired Central Heating System
- Timber Framed Double Glazed Windows
- Detached Brick Garage with Light and Power
- Front and Rear Gardens / Off Street Parking
- Close to a Range of Local Shops and Amenities
- Forestside Shopping Centre within Walking Distance
- Leading Local Primary and Secondary Schools
- Transport Links for Belfast City Centre
The property is now in need of renovation and has been priced to reflect the level of work a purchaser would be expected to undertake. This is therefore an excellent opportunity to add value and create a dream home.
Give Hampton Estates a call today to arrange a private viewing at your convenience. If you would be interested in a free, no obligation valuation we would be happy to oblige.
Ground Floor
- COVERED ENTRANCE PORCH:
- Glazed hardwood front door with glazed side panel to...
- ENTRANCE HALL:
- Ceiling cornice, carpeted floor, under stairs storage cupboard.
- DINING ROOM:
- 3.57m x 3.42m (11' 9" x 11' 3")
Ceiling cornice, tiled fireplace, carpeted floor. - LOUNGE:
- 3.57m x 3.19m (11' 9" x 10' 6")
Ceiling cornice, tiled fireplace, carpeted floor, built-in shelving. - KITCHEN:
- 3.64m x 2.36m (11' 11" x 7' 9")
Range of high and low level fitted kitchen units with laminate work surfaces, single bowl stainless steel sink unit with chrome mixer tap and drainer, space for oven, space for under bench fridge-freezer, tiled splashback, vinyl flooring, glazed door to... - CONSERVATORY:
- 2.7m x 2.69m (8' 10" x 8' 10")
Terrazzo tiled floor, power points, storage cupboard, glazed door to rear garden. - LANDING:
- Carpeted floor.
- BEDROOM (1):
- 3.56m x 3.19m (11' 8" x 10' 6")
Ceiling cornice, carpeted floor, built-in wardrobe. - BEDROOM (2):
- 3.42m x 3.2m (11' 3" x 10' 6")
Carpeted floor. - BEDROOM (3):
- 2.43m x 2.39m (7' 12" x 7' 10")
Carpeted floor, built-in wardrobe. - SHOWER ROOM:
- 2.31m x 1.94m (7' 7" x 6' 4")
Coloured suite comprising low flush W.C., quadrant shower cubicle with 'Redring' electric power shower unit, sanitary unit with storage and tiled worktop, shelved hot press with copper cylinder and Willis style immersion heater, fully tiled walls, vinyl flooring, access to roof space.
Outside
- GARAGE:
- 5.22m x 2.79m (17' 2" x 9' 2")
Up and over door, light and power, 'Firebird' oil fired boiler. - FRONT:
- Garden laid in lawn with boundary wall and wrought-iron railings, flowerbeds with a variety of plants and shrubs, off-street driveway parking to side.
- REAR:
- Good sized Westerly facing garden laid in lawn with variety of plants, trees and shrubs.
Directions
Travelling up the Saintfield Road from Forestside, turn left onto Newton Park, take fourth left into Glenholm Park and number five is on the left hand side.




