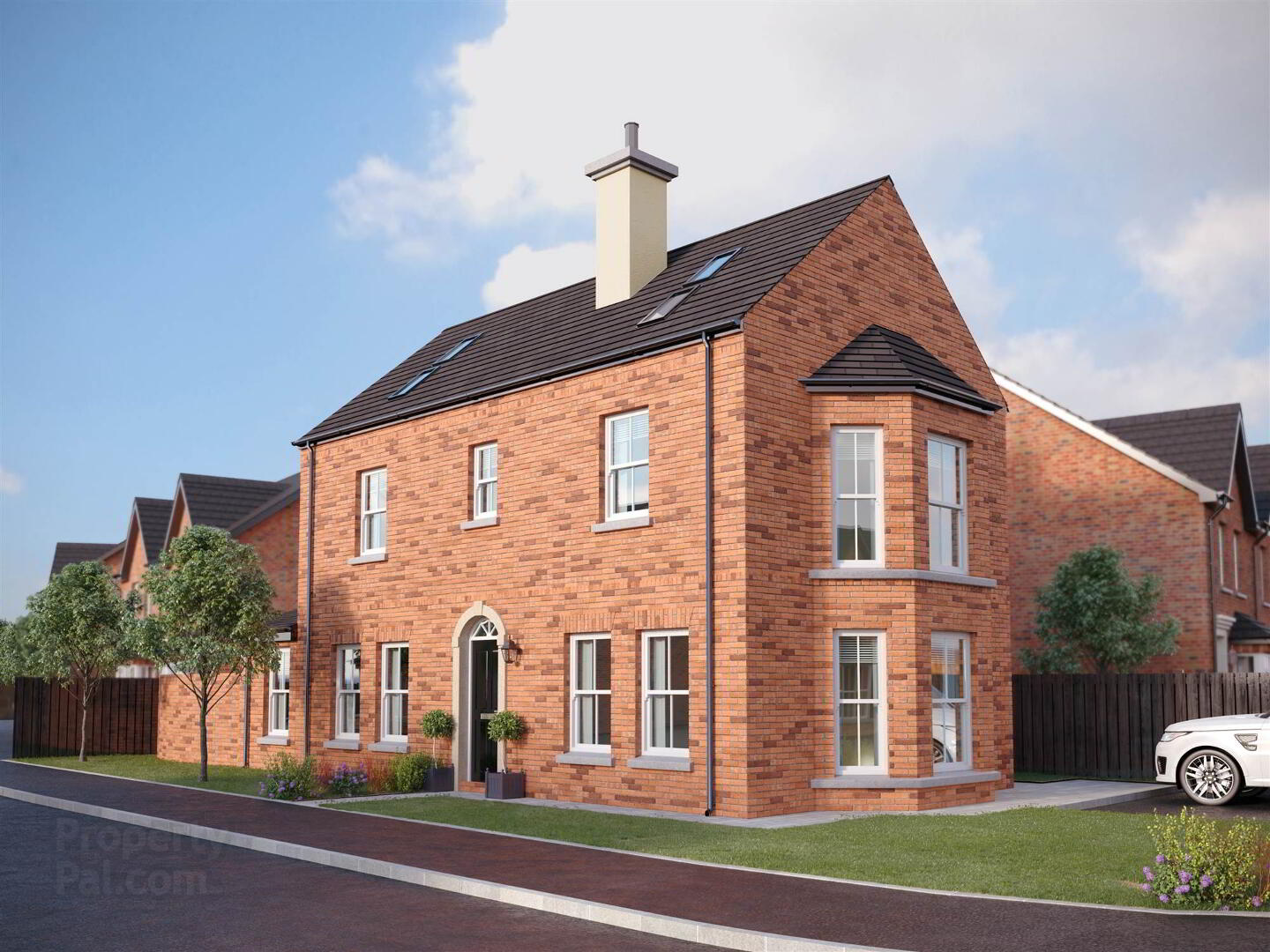
173 Summerhill,
Rathfriland, Banbridge, BT32 3LJ
5 Bed Detached House
Offers over £269,950
5 Bedrooms
1 Reception
Key Information
Price | Offers over £269,950 |
Rates | £1,920.71 pa*¹ |
Stamp Duty | |
Typical Mortgage | No results, try changing your mortgage criteria below |
Tenure | Not Provided |
Style | Detached House |
Bedrooms | 5 |
Receptions | 1 |
Heating | Oil |
Broadband | Highest download speed: 900 Mbps Highest upload speed: 300 Mbps *³ |
Status | For sale |

Features
- SPECIFICATION
- KITCHEN AND BATHROOMS
- Luxury high quality kitchen with choice of door, worktop and handles
- Integrated appliances to include electric hob, extractor fan, fridge/freezer, dishwasher and combined washing machine
- Concealed under lighting to kitchen units
- Range of high quality bathroom suites with chrome fittings
- Low voltage downlighters in Kitchen & Bathrooms
- FLOOR COVERINGS & TILING
- Cushion Vinyl Flooring in Kitchen and Bathrooms
- Tiled splashbacks in Bathroom, tiled walls for shower enclosures
- Carpets and Underlay to Living Room, Bedrooms, Stairs and Landing
- Tiled Floor in Entrance Hall
- INTERNAL FEATURES
- All woodwork, walls and ceilings painted throughout
- Pressurised oil-fired central heating system with condensing boiler
- Choice of Electric Fire
- Moulding Skirtings and architraves
- Traditional radiators throughout
- Panelled internal doors
- High quality ironmongery
- Comprehensive range of electrical sockets, switches, telephone and TV points, 1 Intergrated USB charging point per room, prewired for Intruder Alarm
- Smoke and CO detectors
- EXTERNAL FEATURES
- Mixture of Halisam facing brick and rough cast render
- White PVC windows, patio doors and rear door
- Composite Front Door
- Gardens will be seeded with small areas of shrubs to front and rear
- Tarmacadam driveways
- Facing brick walls and close boarded 6ft wooden boundary fencing
- External lighting to front and rear
- Optional Extras: Roof Solar Panels, Car Charging Ports
- 10 Year Structural Warranty
- IMAGES
- Images shown are CGIs and for illustrative purposes only.
This impressive 5 bed detached home offers high specficiation accommodation over 3 floors, including: spacious living room with electric fire, high quality kitchen with integrated appliances, contemporary white bathroom suites with chrome fittings, painted throughout, panelled internal doors, oil-fired central heating with condensing boiler, uPVC windows and doors, composite front door, tarmac driveway and gardens with shrub areas.
Ground Floor
- ENTRANCE HALL:
- SEPARATE WC:
- LIVING ROOM:
- 5.56m x 3.32m (18' 3" x 10' 11")
(not including bay) - KITCHEN / DINING AREA:
- 3.89m x 3.83m (12' 9" x 12' 7")
- SNUG:
- 3.43m x 2.02m (11' 3" x 6' 8")
- UTILITY ROOM:
- 2.96m x 1.65m (9' 9" x 5' 5")
- STORE:
- 1.65m x 0.94m (5' 5" x 3' 1")
First Floor
- LANDING:
- Hot press
- BEDROOM (1):
- 4.47m x 3.32m (14' 8" x 10' 11")
(not including bay) - ENSUITE SHOWER ROOM:
- 3.32m x 1.m (10' 11" x 3' 3")
- BEDROOM (2):
- 3.9m x 3.01m (12' 10" x 9' 10")
- BEDROOM (3):
- 3.9m x 2.47m (12' 10" x 8' 1")
- BATHROOM:
- 2.27m x 2.11m (7' 5" x 6' 11")
(AWP)
Second Floor
- LANDING:
- Storage Cupboard
- BEDROOM (4):
- 3.9m x 3.57m (12' 10" x 11' 9")
- BEDROOM (5):
- 3.57m x 3.32m (11' 9" x 10' 11")
Directions
Summerhill, Banbridge





