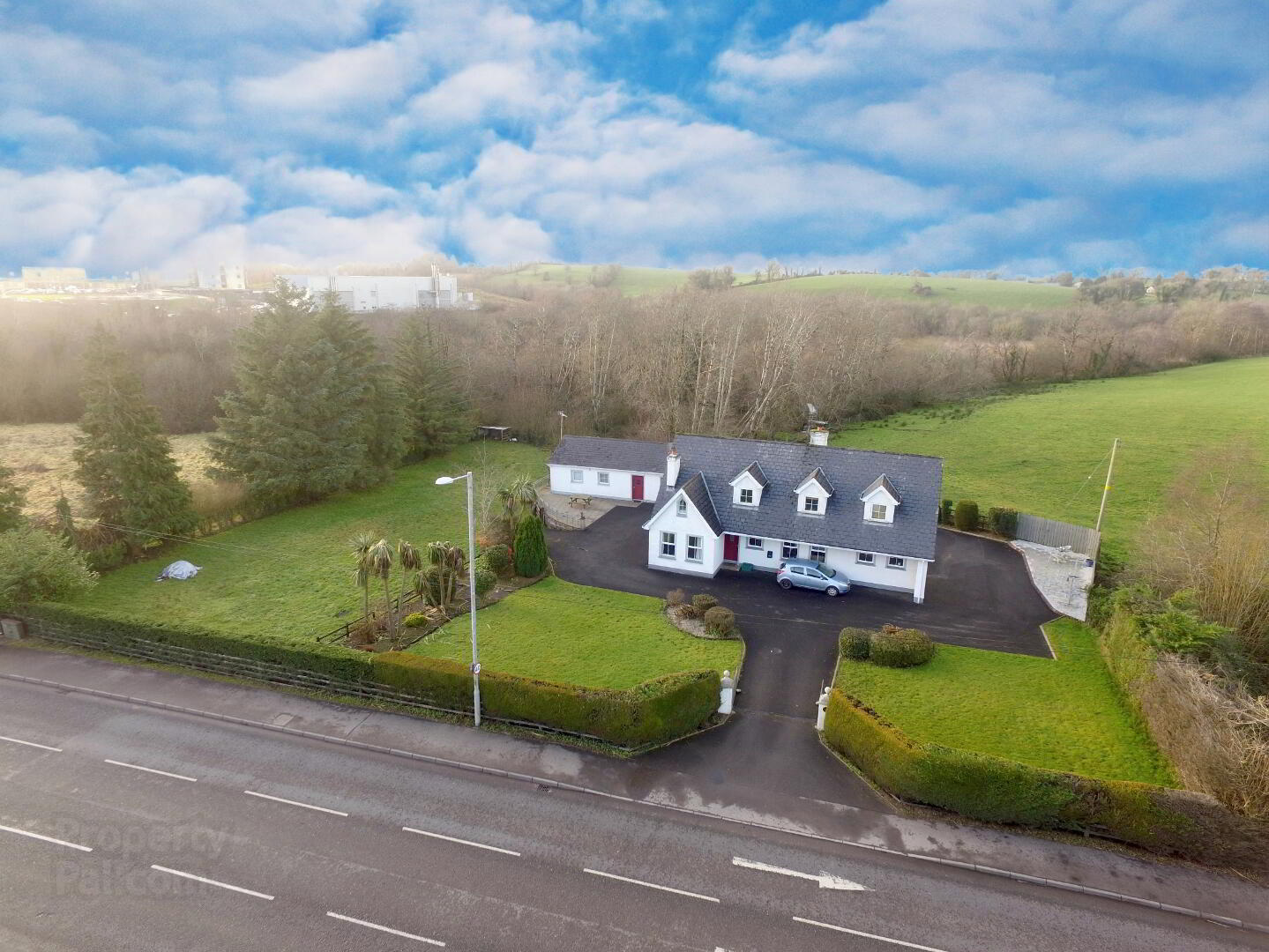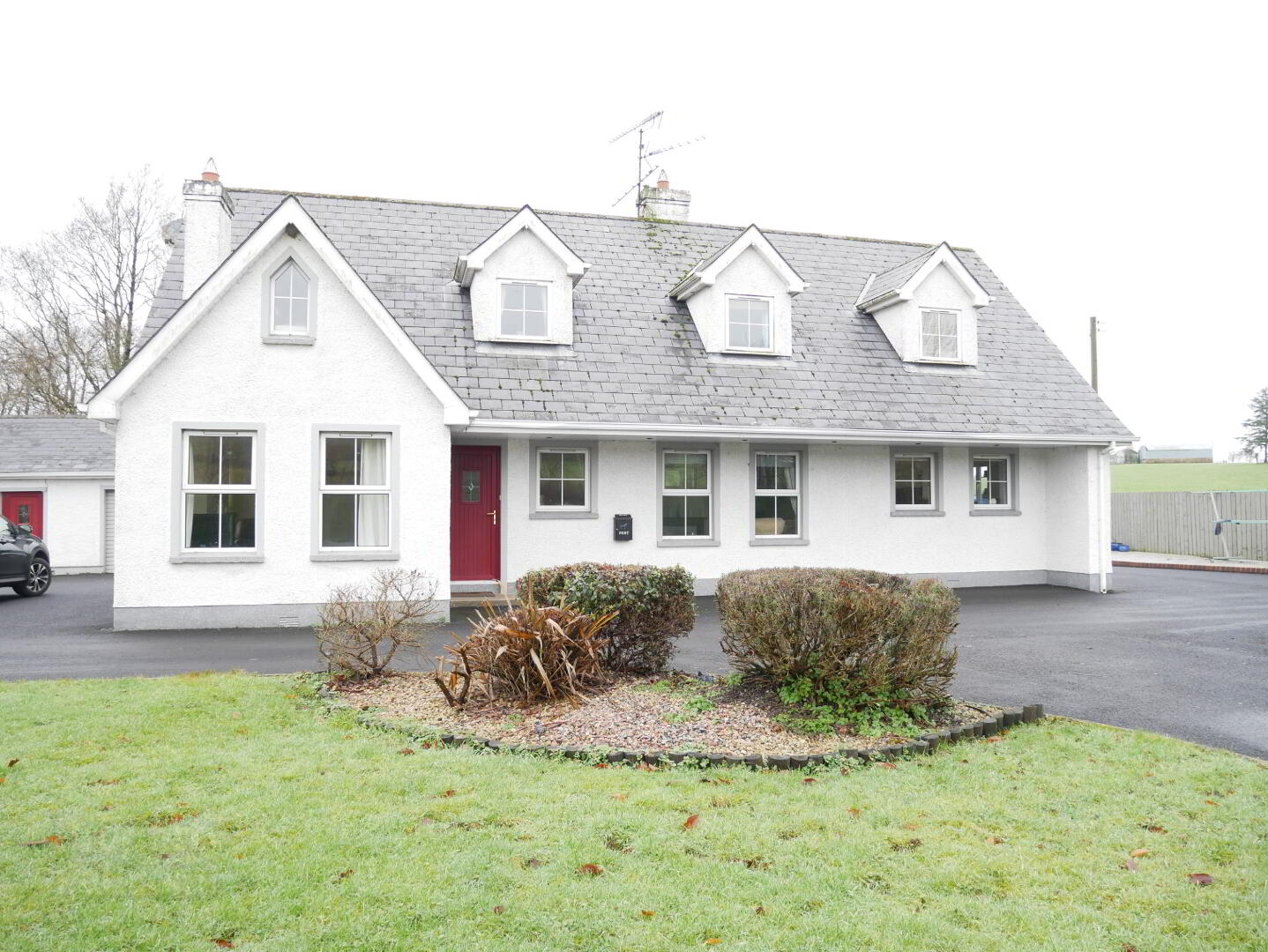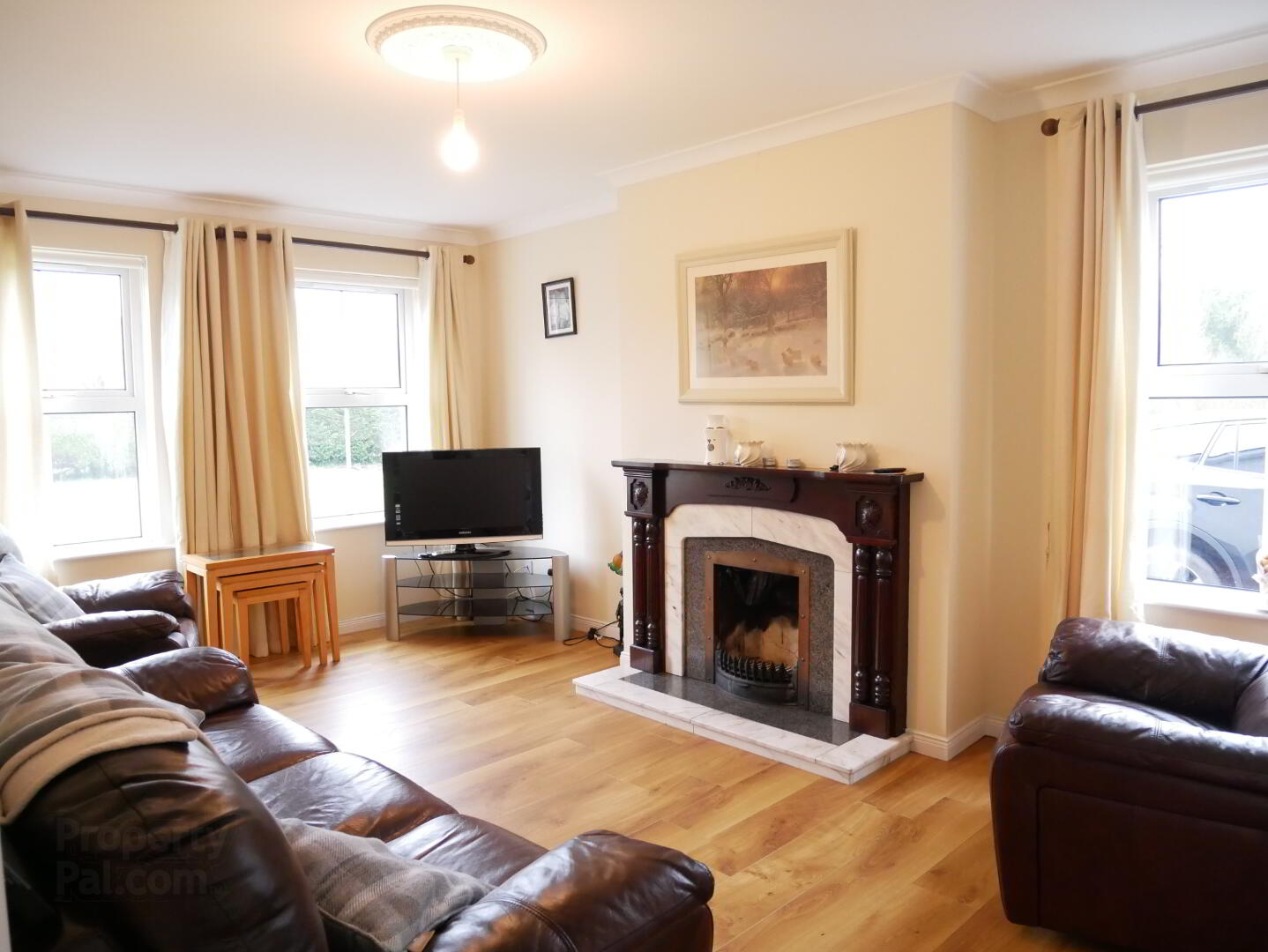


156 Irvinestown Road,
Enniskillen, BT74 6DN
4 Bed Chalet Bungalow
Sold
4 Bedrooms
1 Bathroom
3 Receptions
EPC Rating
Key Information
Rates | £1,899.33 pa*¹ |
Tenure | Not Provided |
Style | Chalet Bungalow |
Bedrooms | 4 |
Receptions | 3 |
Bathrooms | 1 |
Heating | Oil |
EPC | |
Broadband | Highest download speed: 80 Mbps Highest upload speed: 20 Mbps *³ |
Status | Sold |

Features
- Superb family home with adjoining paddock
- Spacious site extending to approx 0.6 of an acre
- UPVC double glazing fascia and guttering
- 4 Bedrooms, 3 Reception rooms
- Convenient location a short drive from Enniskillen
- Recently installed Grant Vortex condensing boiler
4 Bedroom 3 Reception Chalet with adjoining paddock.
Accommodation Details:
Spacious entrance hall with porcelain tiled floor
Lounge: 16'8" x 11'1" Open fireplace with granite inset and hearth, wooden surround, wood laminate floor, coved ceiling, ceiling centrepiece, tv point.
Living Room: 13' x 11'3" Open fireplace with granite inset and hearth, wooden surround, wood flooring, points for wall lights, coved ceiling.
Kitchen/Dining: 15'10" x 13'8" (to widest points) Fully fitted with an extensive range of eye and low level units, tiled around worktops, pelmets with recessed lighting, lended glass display cabinets, built in double eye level electric oven, built in electric hob, extractor fan, 1 1/2 bowl stainless steel sink unit, plumbed for dishwasher, space for fridge, tiled floor.
Utility Room: 8'9" x 6'5" Fully fitted with a range of eye and low level units, stainless steel sink unit, plumbed for washing machine, space for tumble dryer, part tiled walls, tiled floor. Access to rear.
Dining Room: 10'6" x 8'6" - Wood Floor
Office/Bedroom 5: 9'7" x 7'1"
Snug/Bedroom 4: 12 x 10'11" with tiled floor, patio doors leading to side
Bathroom: Corner bath, wc, whb, shaver point and light, tiled walls, tiled floor and extractor fan.
Landing with Minstral gallery, walk in hotpress, built in cloaks cupboard, recessed lighting, velux window, access to roofspace.
Bedroom 1: 20 x 10'4" (to widest points) with a range of fitted furniture and vanity unit, wood laminate floor, ensuite comprising fully tiled walk in mains shower cubicle, wc, whb, tiled floor, part tiled walls, velux window.
Bedroom 2: 13'8" x 11'4"
Bedroom 3: 13' x 11'4" with built in wardrobe
Shower Room: fully tiled walk in mains shower cubicle, wash hand basin with vanity unit, wc, cushion flooring, velux window.
Garage with accommodation: Kitchen, dining and living 17'2" x 14'11" fully fitted with a range of eye and low level units, 1 1/2 bowl stainless steel sink unit, tiled around worktops, plumbed for washing machine, space for fridge freezer, built in electric hob and oven, extractor fan, cushion flooring, recessed eyeball lighting.
Shower area: PVC clad electric shower cubicle
Separate wc - wc, wash hand basin, cushion flooring, heated towel rail.
Bedroom: 11'1" x 10'1"
Oil fired central heating, upvc double glazing.
The accomodation adjoining the garage is thought to have been converted some years ago without application for Statutory Approvals and without any necessary Statutory Approvals can only lawfully be used as storage. This area could be useful also for home office, hairdressing salon etc subject to Approvals.
External: the property is approached via a tarmac driveway which sweeps around both sides and to the rear with excellent parking for a number of vehicles. There are good sized gardens laid in lawn to the front, bordered by mature hedging. A raised paved patio area has been recently constructed to one side.
A substantial paddock extending to approx 0.2 acres is also included and benefits from vehicular access directly from the driveway.




