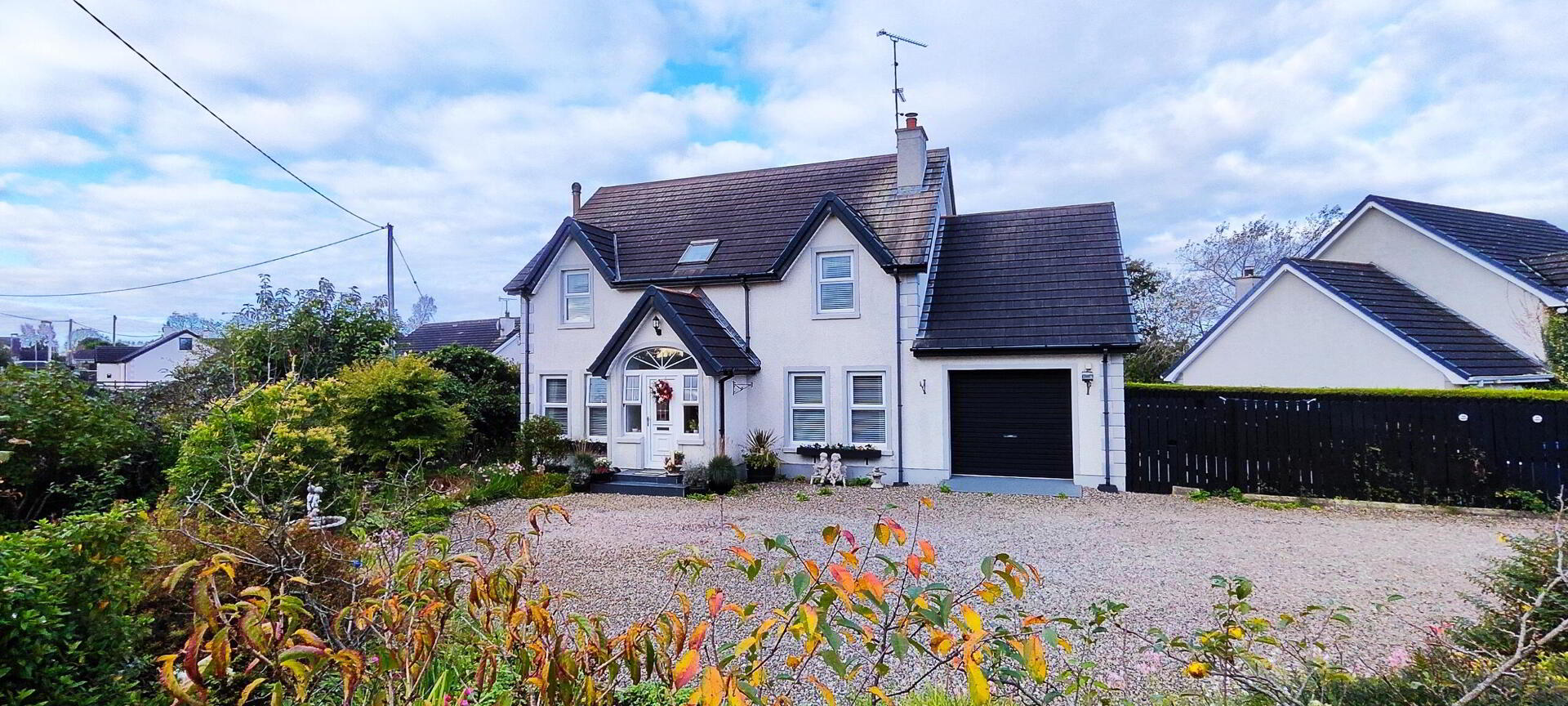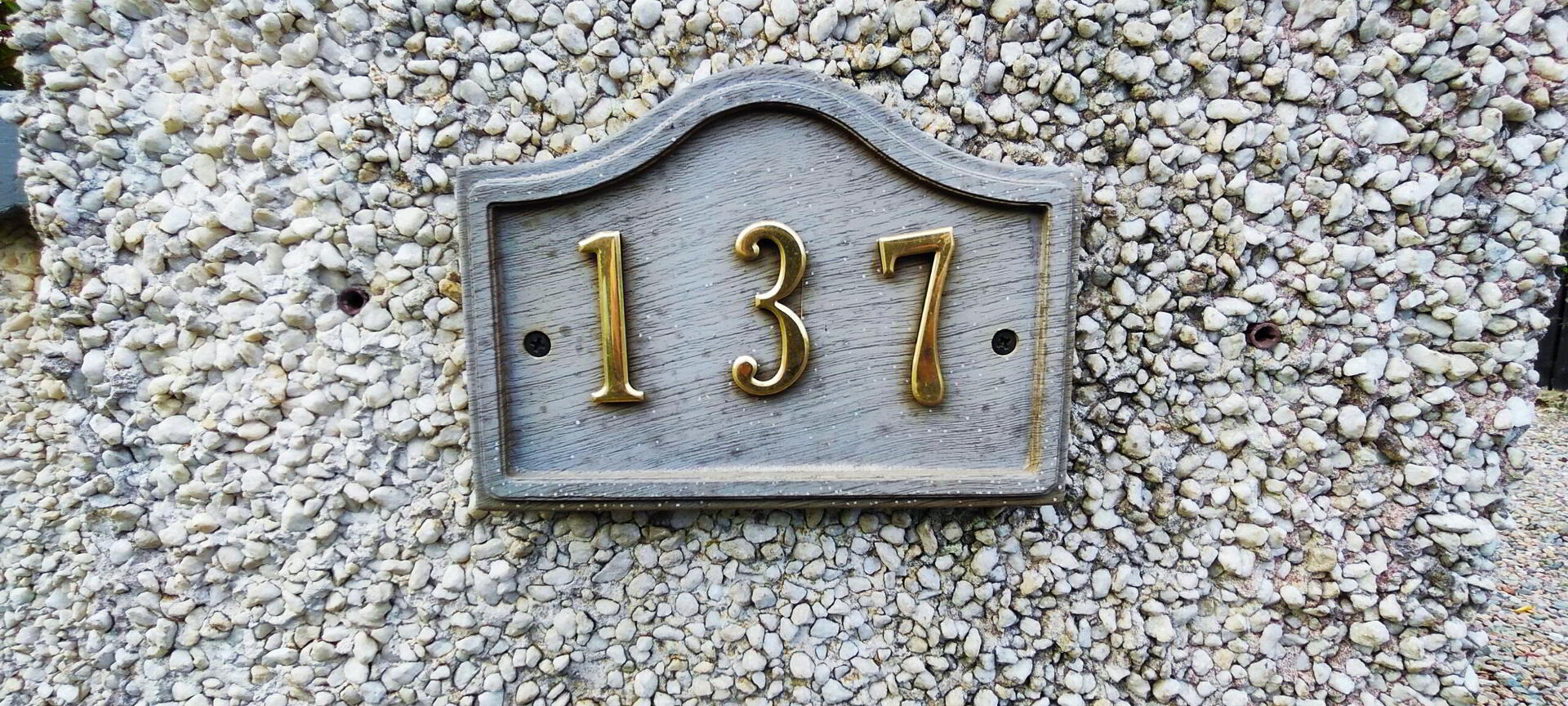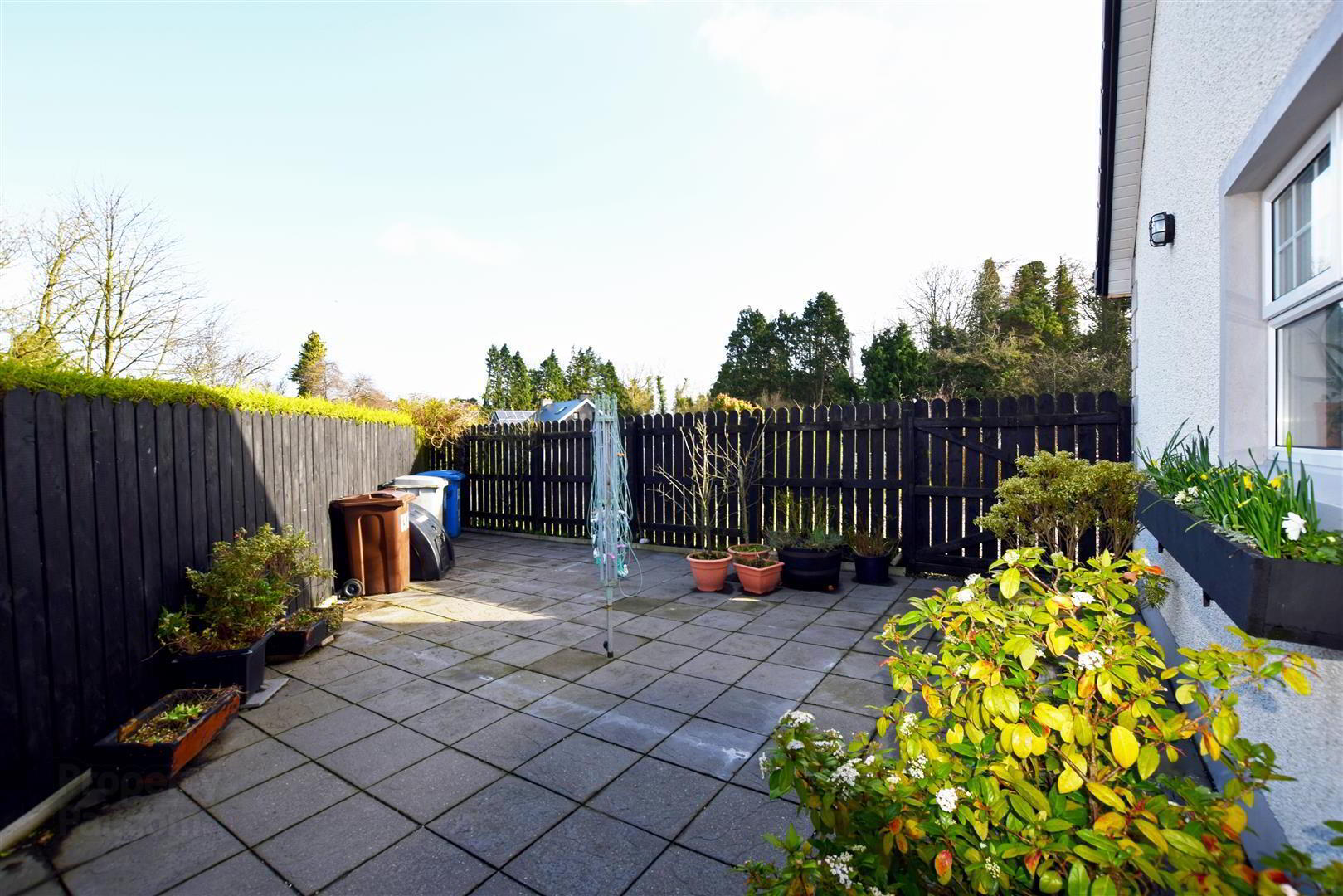


137 Curragh Road,
Aghadowey, Coleraine, BT51 4BT
4 Bed Detached House
Offers over £285,000
4 Bedrooms
2 Bathrooms
2 Receptions
EPC Rating
Key Information
Price | Offers over £285,000 |
Rates | £1,862.76 pa*¹ |
Stamp Duty | |
Typical Mortgage | No results, try changing your mortgage criteria below |
Tenure | Not Provided |
Style | Detached House |
Bedrooms | 4 |
Receptions | 2 |
Bathrooms | 2 |
Heating | Oil |
EPC | |
Broadband | Highest download speed: 80 Mbps Highest upload speed: 20 Mbps *³ |
Status | For sale |

Features
- 4 Bed, 2 Reception Detached Residence
- Recently upgraded pressurised water system installed
- Oil Fired Central Heating
- Double Glazed Windows recently upgraded
- uPVC Soffits, Fascia's, Raingear
- Solid Oak Skirtings
- Convenient Countryside Location within easy commuting distance to Coleraine
- With easy commute to Belfast, Londonderry & Limavady
- Spacious Family Accommodation
- Exquisite Finish Throughout
Located amidst the picturesque countryside, this stunning 4-bedroom detached house offers the perfect blend of rural tranquillity and modern living. With its idyllic location, spacious interior, and well-maintained grounds, this property is a true find. With four generously sized bedrooms and two reception rooms, this house provides ample space for a family or those seeking room to grow. The open and airy design ensures that every corner of the house is filled with natural light and the interior is thoughtfully designed with high-quality finishes. Modern fixtures and fittings, along with tasteful décor, create a welcoming and comfortable atmosphere. The surrounding gardens have been meticulously landscaped to be both beautiful and easy to maintain. This detached house offers the best of both worlds, combining the tranquillity of rural living with the convenience of nearby towns. Don't miss the opportunity to make this countryside retreat your new home. Arrange a viewing today and experience the charm and comfort this property has to offer.
- ACCOMMODATION COMPRISING
- Entrance Porch
- with tiled flooring.
- Entrance Hall
- With solid oak flooring, telephone point.
- Lounge 16.33ft x 12.58ft
- With solid oak flooring, fireplace with electric fire inset and polished stone surround, cove ceiling, ceiling rose, TV point.
- Sitting Room 11.33ft x 12.33ft
- With solid oak flooring, multi-fuel stove, TV point.
- Kitchen 19.42ft x 14.17ft
- With range of eye and low level units, half tiling between units, concealed low level lighting, one and a half stainless steel sink unit, built in fridge, built in 'Smeg' dishwasher, space for Range style cooker, extractor fan built over and fully tiled flooring.
- Dining Room 11.58ft x 11.33ft
- With solid oak flooring, TV point, coving.
- Utility Room 9.08ft x 6.33ft
- With range of eye and low level units, half tiled between units, stainless steel sink unit, plumbing and space for washing machine and tumble dryer.
Leading to: - Cloakroom
- With W/C, wash hand basin, tiled splash back, fully tiled flooring, extractor fan.
- FIRST FLOOR LANDING
- With laminate wooden flooring, hot press, access to roof space (fully floored), study/ seating area, Velux window.
- Bedroom 1 13.67ft x 12.58ft
- With wooden laminate flooring, TV point.
Leading to: - En-suite / Dressing Area 11.58ft x 8.0ft
- With fully tiled walk in electric shower cubicle, half tiling between walls, W/C, vanity basin with storage underneath, fully tiled flooring, built in wardrobes with shelving.
- Bedroom 2 11.58ft x 11.33ft
- With wooden laminate flooring, Velux window.
- Bedroom 3 11.33ft x 10.25ft
- With wooden laminate flooring, built in shelved slider robes.
- Bedroom 4 10.25ft x 9.08ft
- With wooden laminate flooring, Velux window.
- Bathroom
- With fully tiled walk in power shower, bath, W/C, wash hand basin with storage underneath, LED touch mirror, half tiled walls, extractor fan, fully tiled flooring.
- Integral Garage 17.58ft x 11.67ft
- With roller door, built in cupboards, light.
- EXTERIOR
- Property approached by stoned driveway, with ample space for parking. Fully enclosed garden to front with selection of shrubs and plants, fully enclosed by wall, and outside light.
Side garden fully enclosed by fencing, paved patio area outside light.
Rear garden fully enclosed, paved patio area, outside light and tap. - Additional Information
- Tenure: Freehold
Estimated Rates: £1,653.58 Per Annum





