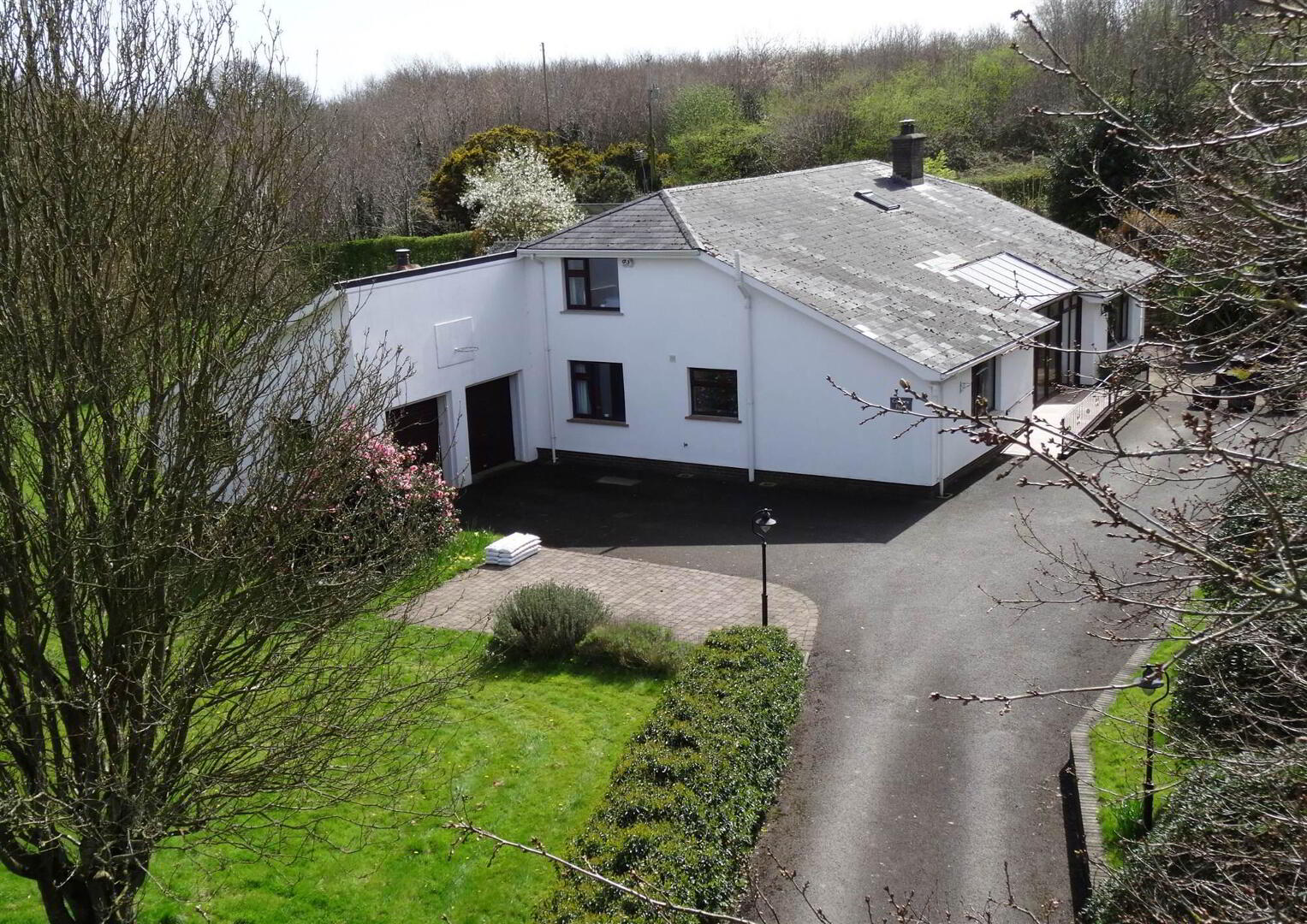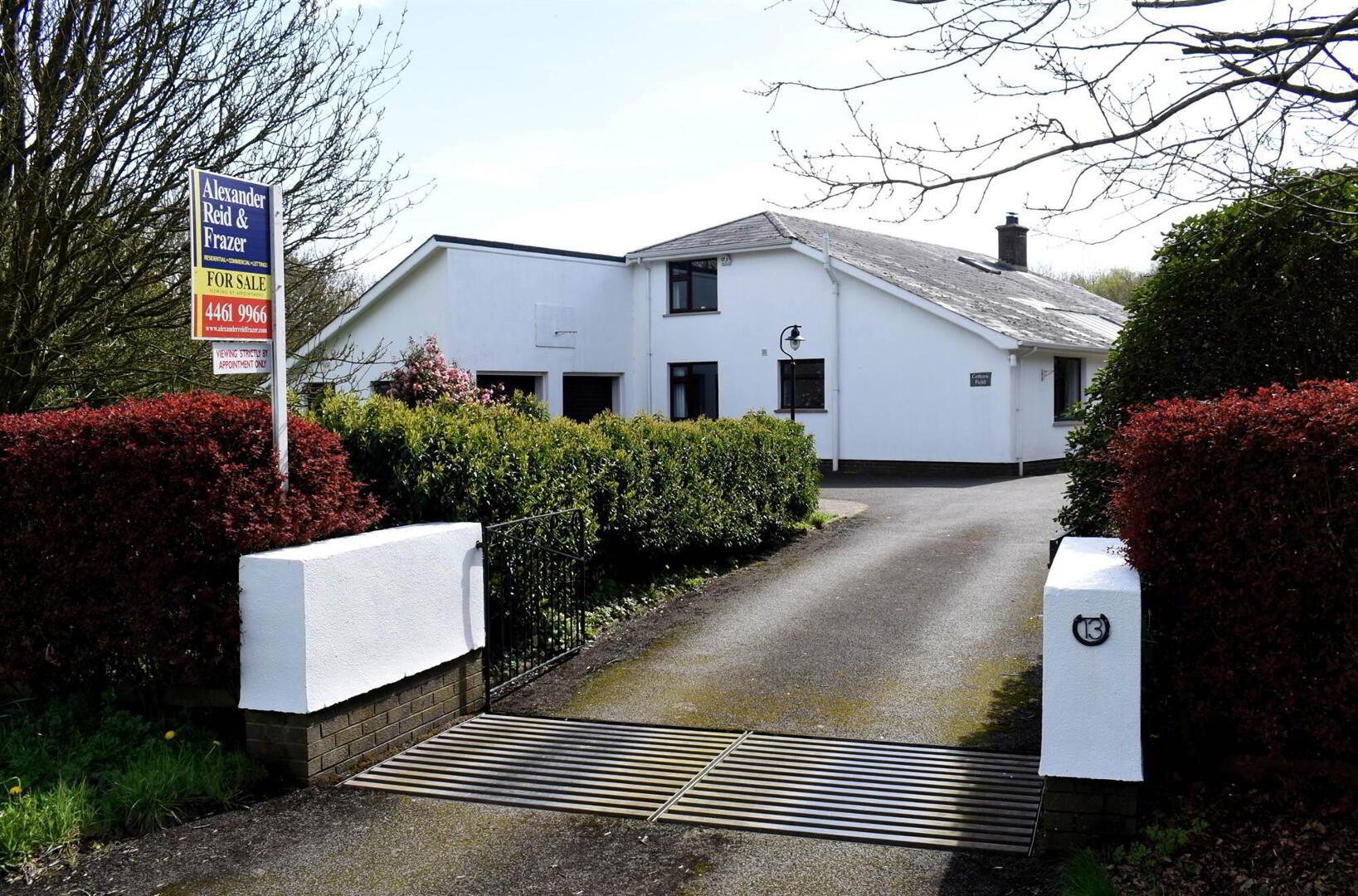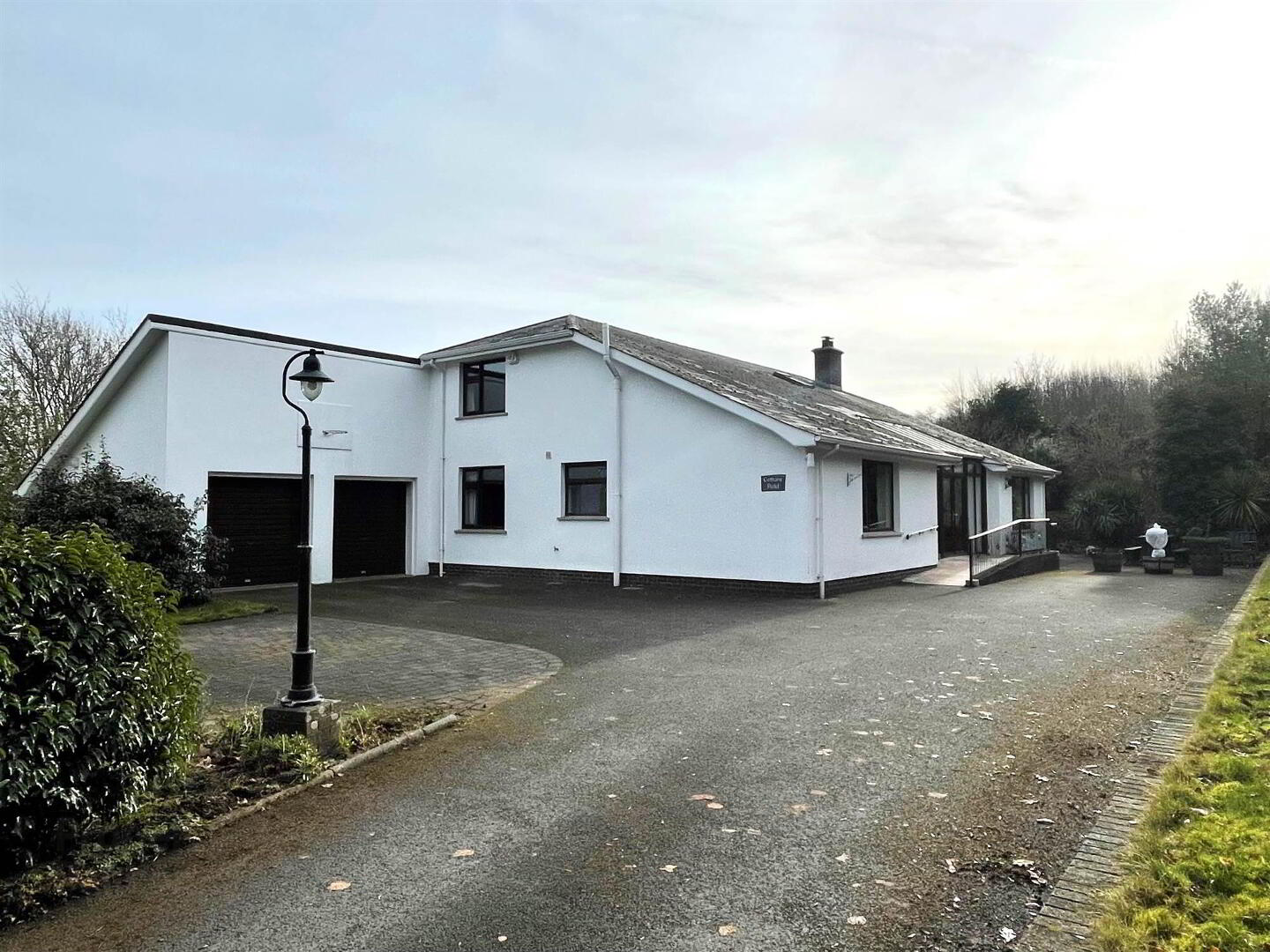


13 Ballygallum Road,
Ballygallum, Downpatrick, BT30 7DA
6 Bed Detached Bungalow
Offers around £395,000
6 Bedrooms
3 Receptions
EPC Rating
Key Information
Price | Offers around £395,000 |
Rates | £1,943.60 pa*¹ |
Stamp Duty | |
Typical Mortgage | No results, try changing your mortgage criteria below |
Tenure | Not Provided |
Style | Detached Bungalow |
Bedrooms | 6 |
Receptions | 3 |
Heating | Oil |
EPC | |
Broadband | Highest download speed: 900 Mbps Highest upload speed: 300 Mbps *³ |
Status | For sale |

Features
- Detached chalet bungalow in a delightful rural setting
- Generous accommodation with flexible layout
- Drawing room, dining room, kitchen/dining with family room
- 3 ground floor bedrooms, bathroom & shower room
- Adaptable first floor layout with living area, 2 bedrooms and shower room
- Attached double garage, mature gardens and attractive patio areas
We are delighted to bring to the market this impressive detached family bungalow enjoying a quiet rural setting yet only a few minutes drive from Downpatrick. The property boasts ample accommodation for the growing family and boasts a spacious mature garden.
The ground floor offers an attractive sun porch, spacious drawing room, dining room and kitchen/dining with family room along with study, 3 bedrooms, bathroom and shower room. On the first floor is an adaptable layout currently offering a living area, two further bedrooms and shower room. The well appointed accommodation is flexible and could be easily adapted to any purchasers needs. Externally is a generous, mature site with gardens, attractive patio areas and paved parking area. Also of note is an attached double garage and the benefit of solar panels, an excellent addition to any home.
Ideally suited for the growing family or those wishing to work from home this home is ideally situated to make the most of the local area being within easy distance of the Lecale Coast, Strangford Lough and yet easily commutable to Belfast.
Ground Floor
- SUN PORCH:
- 4.78m x 2.8m (15' 8" x 9' 2")
recessed lighting, tiled floor, radiators
- ENTRANCE HALL:
- cornicing, polished tiled floor, radiator
- CLOAKROOM:
- with wash hand basin, low level wc, radiator
- DRAWING ROOM:
- 5.49m x 4.23m (18' 0" x 13' 11")
glazed french doors from hallway, brick fireplace with Jetmaster open fire, cornicing, recessed lighting, radiators - DINING ROOM:
- 3.92m x 3.33m (12' 10" x 10' 11")
dado rail, radiator - KITCHEN/DINING:
- 4.25m x 4.22m (13' 11" x 13' 10")
range of high and low level handmade units with complimentary worktop, Aga range, Belfast sink unit, partial wall tiling, tiled floor, radiator - FAMILY ROOM:
- 3.38m x 3.3m (11' 1" x 10' 10")
feature fireplace with tiled hearth, cornicing, laminate flooring, radiator - UTILITY ROOM:
- 2.71m x 2.41m (8' 11" x 7' 11")
(at widest points), low level units with single drainer stainless steel sink unit, recesses for washing machine and dishwasher, tiled floor, radiator - STUDY:
- 3.02m x 2.46m (9' 11" x 8' 1")
radiator - REAR HALLWAY:
- with hotpress
- BEDROOM (1):
- 4.93m x 3.33m (16' 2" x 10' 11")
range of built in wardrobes, wash area with vanity unit with wash hand basin, radiator - BEDROOM (2):
- 3.63m x 3.02m (11' 11" x 9' 11")
built-in wardrobe, radiator - BEDROOM (3):
- 3.53m x 3.01m (11' 7" x 9' 10")
built-in wardrobe, radiator - BATHROOM:
- White suite with panel bath, pedestal wash hand basin, low level wc, fully tiled, radiator
- SHOWER ROOM:
- with shower cubicle, vanity unit with wash hand basin, low level wc, wood effect tiled floor, chrome towel rail
First Floor
- LIVING AREA/BEDROOM 6:
- 6.4m x 4.92m (20' 12" x 16' 2")
(at widest points), plus eaves, radiator
- ENSUITE SHOWER ROOM:
- shower cubicle with splashback tiling, pedestal wash hand basin, low level wc, heated towel rail
- LANDING:
- with eaves storage
- BEDROOM (4):
- 4.7m x 3.07m (15' 5" x 10' 1")
built-in cupboard, radiator - BEDROOM (5):
- 3.82m x 3.53m (12' 6" x 11' 7")
built-in cupboard, radiator
Outside
- Approached via a neat driveway leading to paved parking area, mature gardens with neat lawns, mature trees and planting, patio areas and feature stone walling, solar panels, greenhouse, neat boundary fencing
Directions
Located just off Killough Road






