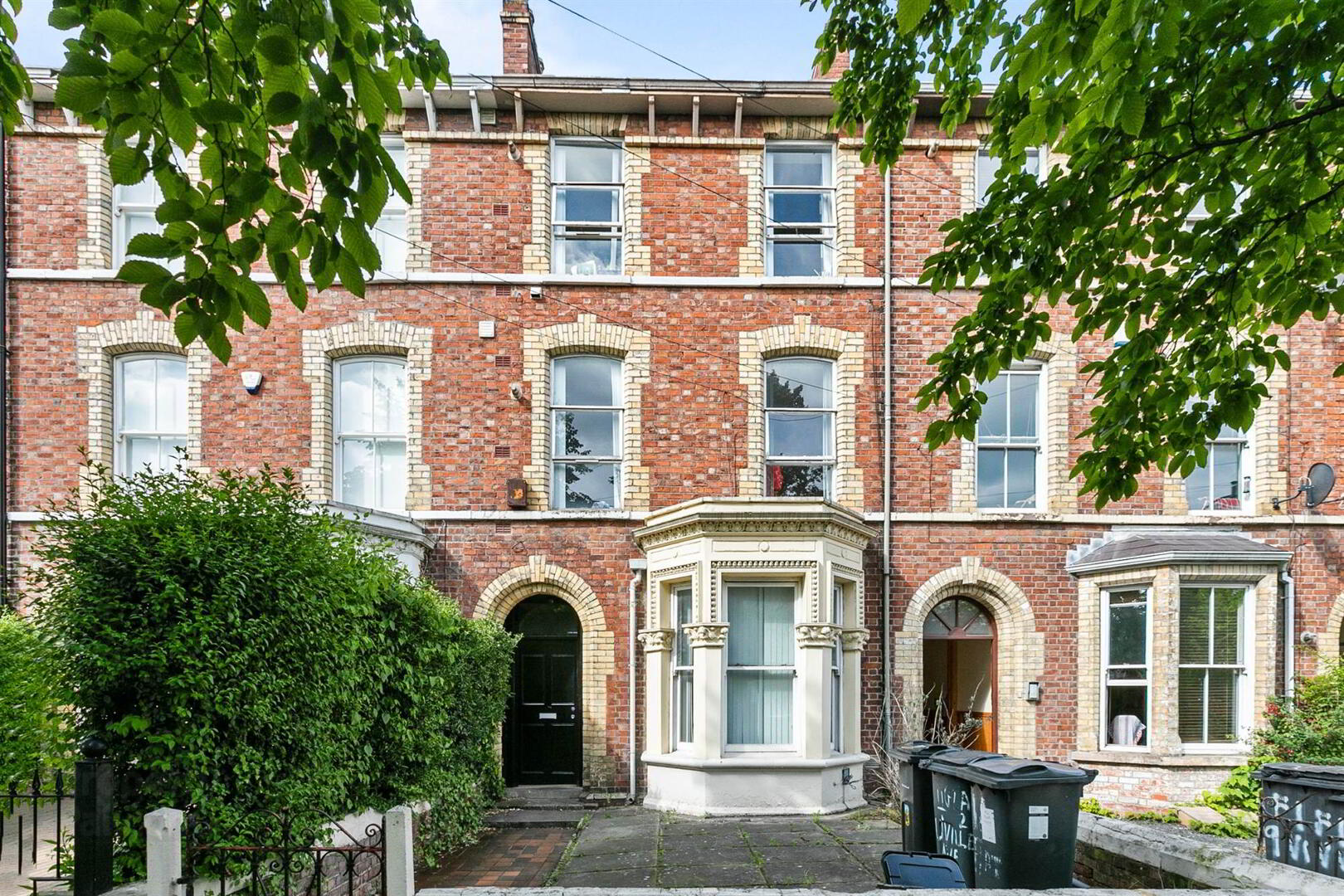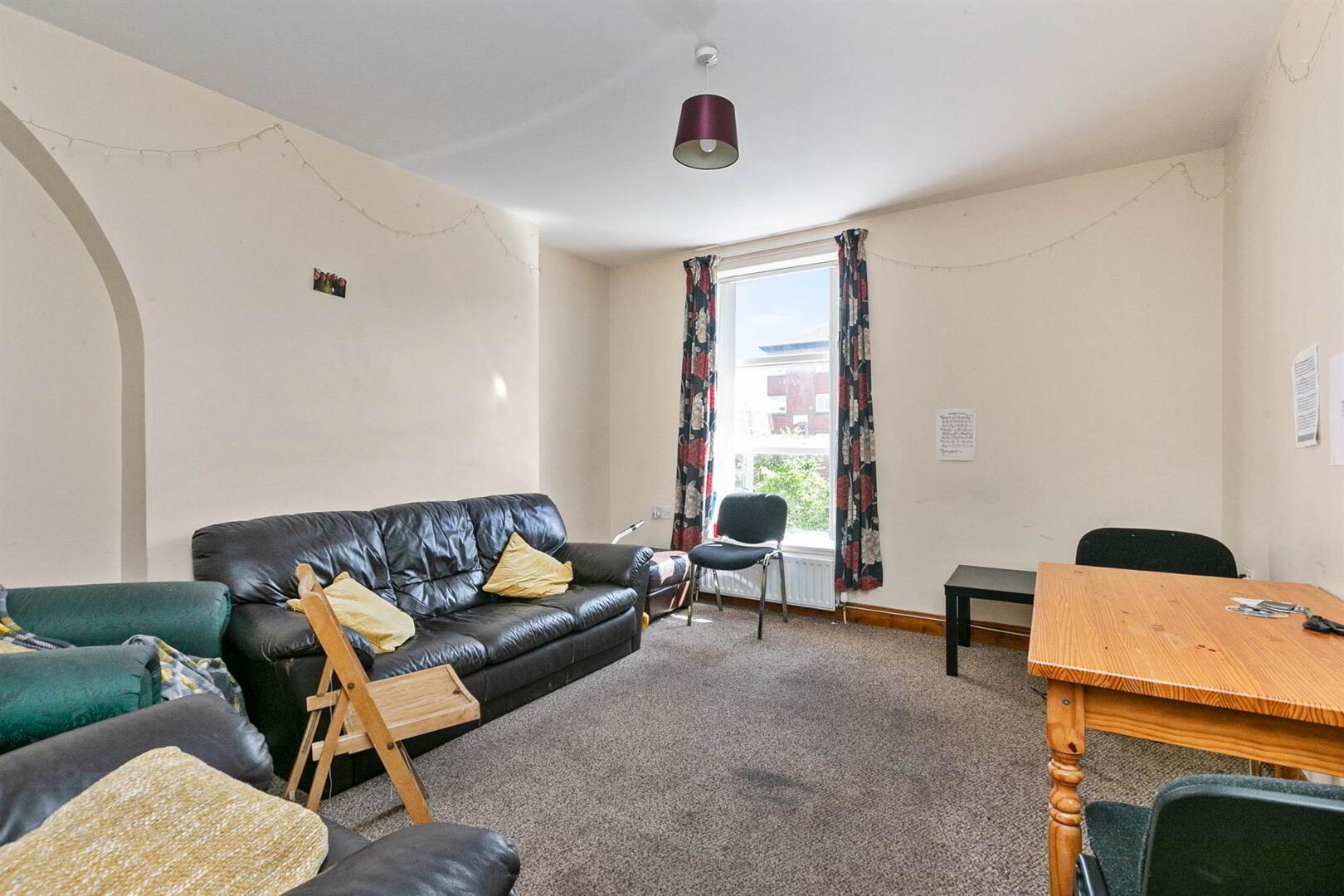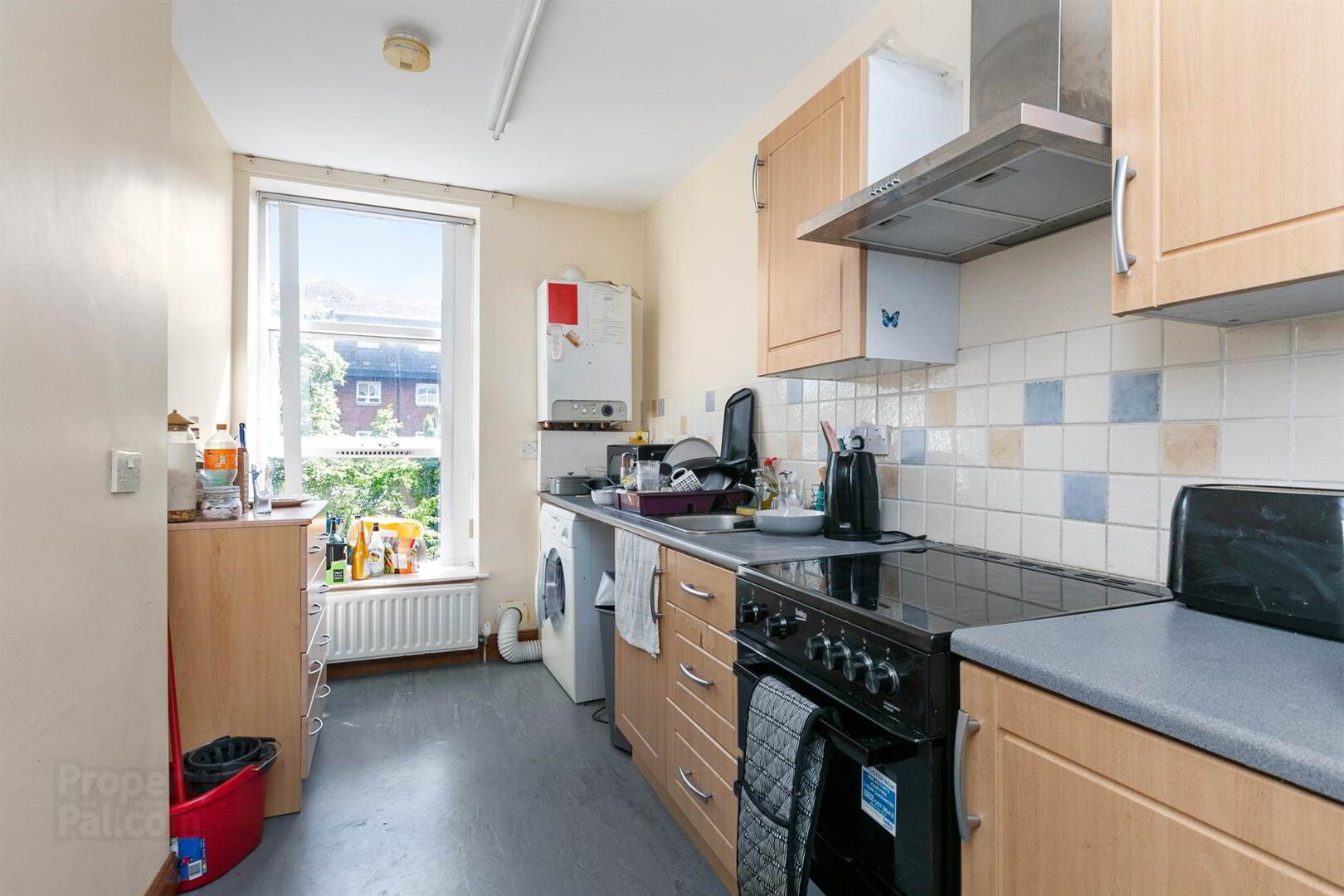


11 Ulsterville Avenue,
Belfast, BT9 7AS
11 Bed Terrace House
Sale agreed
11 Bedrooms
3 Receptions
EPC Rating
Key Information
Price | Last listed at Asking price £475,000 |
Rates | Not Provided*¹ |
Tenure | Not Provided |
Style | Terrace House |
Bedrooms | 11 |
Receptions | 3 |
Heating | Gas |
EPC | |
Status | Sale agreed |

Features
- Substantial Terrace In Heart Of University Area
- HMO Certified
- Sub-Divided Into Three Self-Contained Apartments
- 11 Bedrooms In Total
- Gas Central Heating
- Prime Location Close To Queen's University, Belfast City Centre, Malone & Lisburn Roads
- Prime Investment Opportunity
- Viewing By Private Appointment
The subject property is sub-divided into 3 apartments (one x 3 bedroom and two x 4 bedrooms).
Viewing is by private appointment through our South Belfast office on 028 9066 8888.
Flat 1 - Ground Floor
- LIVING ROOM:
- 5.31m x 3.89m (17' 5" x 12' 9")
- KITCHEN:
- 4.5m x 2.26m (14' 9" x 7' 5")
- SHOWER ROOM & CLOAKROOM:
- BEDROOM (1):
- 3.96m x 3.28m (13' 0" x 10' 9")
Pedestal wash hand basin. - BEDROOM (2):
- 3.81m x 2.26m (12' 6" x 7' 5")
Pedestal wash hand basin. - BEDROOM (3):
- 3.05m x 2.87m (10' 0" x 9' 5")
Pedestal wash hand basin.
Flat 2 - First Floor
- LIVING ROOM:
- 4.14m x 3.89m (13' 7" x 12' 9")
- KITCHEN:
- 4.17m x 1.83m (13' 8" x 6' 0")
- SHOWER ROOM & CLOAKROOM:
- BEDROOM (1):
- 3.84m x 2.64m (12' 7" x 8' 8")
Pedestal wash hand basin. - BEDROOM (2):
- 3.51m x 2.36m (11' 6" x 7' 9")
Pedestal wash hand basin. - BEDROOM (3):
- 3.25m x 2.29m (10' 8" x 7' 6")
Pedestal wash hand basin. - BEDROOM (4):
- 3.18m x 2.54m (10' 5" x 8' 4")
Pedestal wash hand basin.
Flat 3 - Second Floor
- LIVING ROOM:
- 4.14m x 3.35m (13' 7" x 11' 0")
- KITCHEN:
- 4.14m x 1.83m (13' 7" x 6' 0")
- SHOWER ROOM & CLOAKROOM:
- BEDROOM (1):
- 3.18m x 2.64m (10' 5" x 8' 8")
Pedestal wash hand basin. - BEDROOM (2):
- 4.14m x 3.86m (13' 7" x 12' 8")
Pedestal wash hand basin. - BEDROOM (3):
- 3.58m x 2.26m (11' 9" x 7' 5")
Pedestal wash hand basin. - BEDROOM (4):
- 3.35m x 2.18m (11' 0" x 7' 2")
Pedestal wash hand basin.
Directions
.





