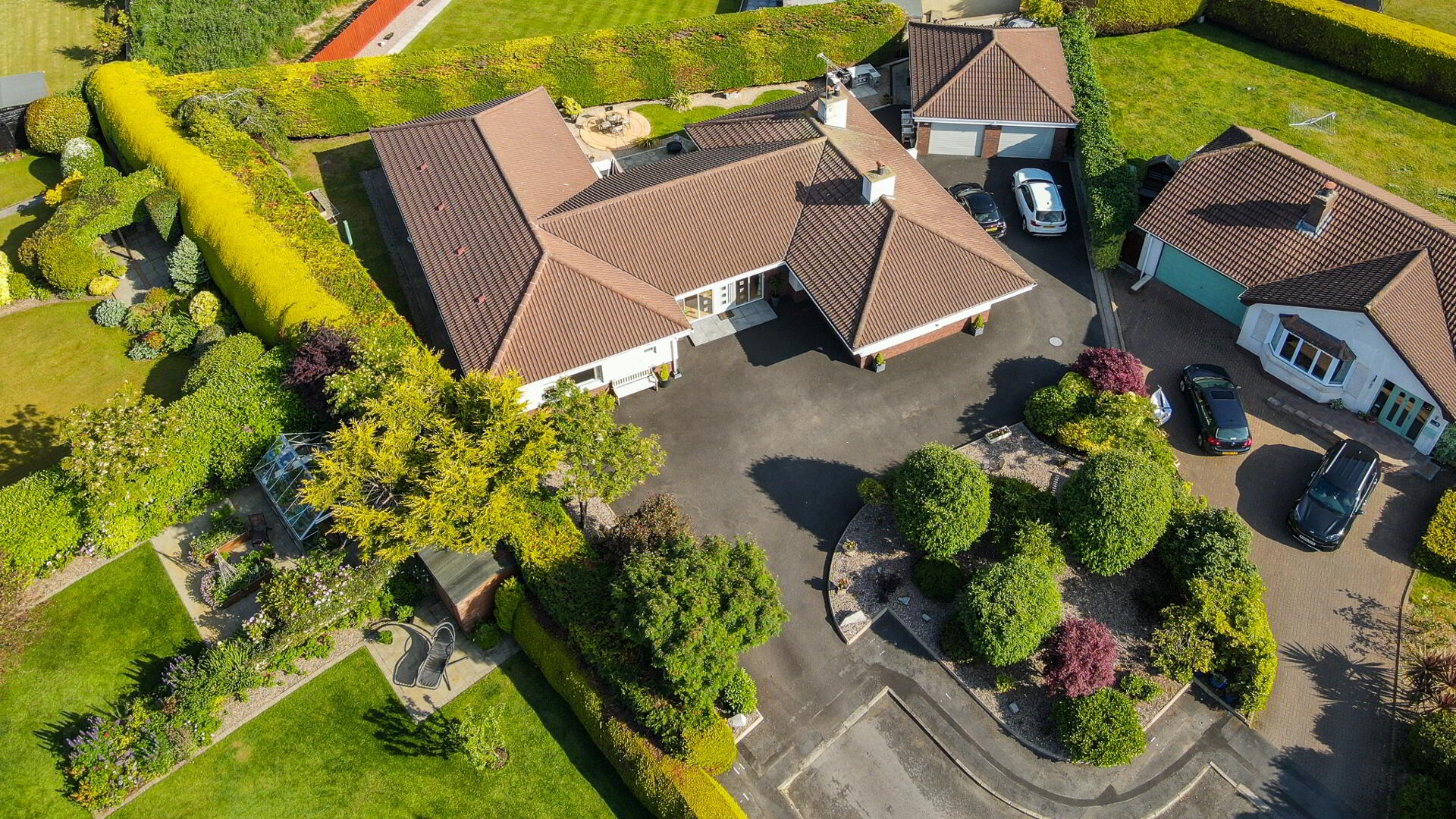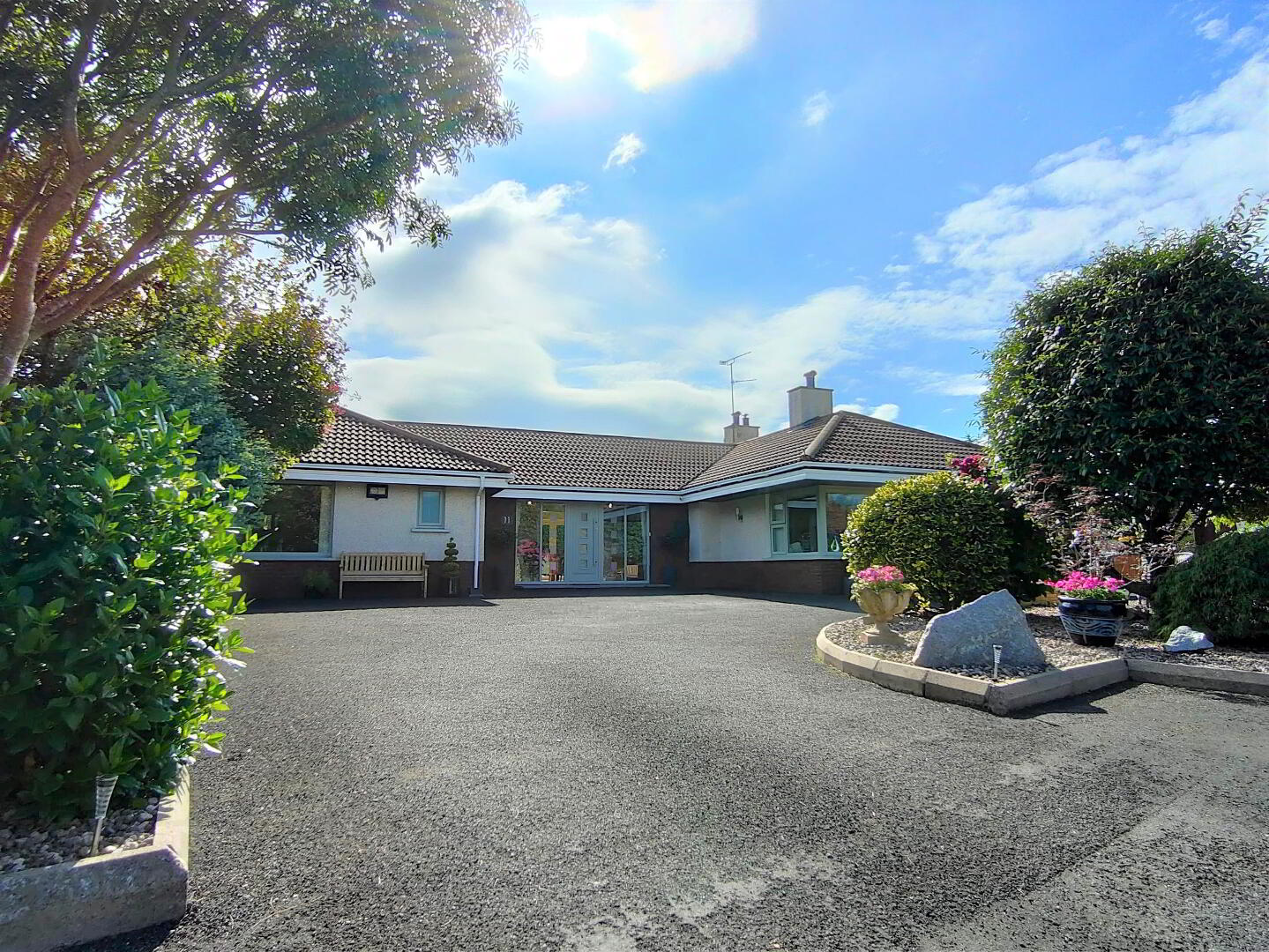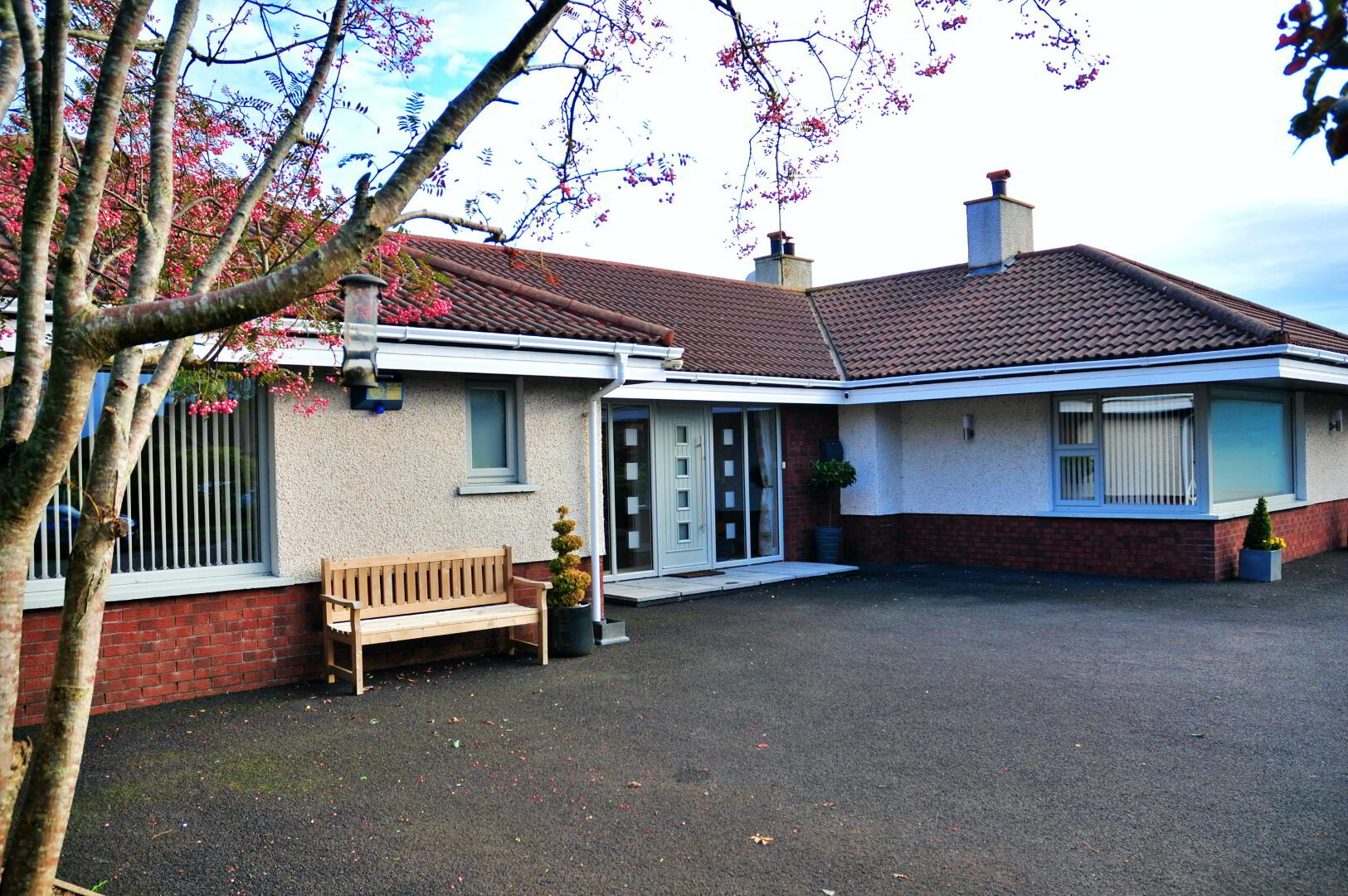


11 Knocklayde Park,
Coleraine, BT51 3HW
5 Bed Detached Bungalow
Sale agreed
5 Bedrooms
2 Bathrooms
3 Receptions
EPC Rating
Key Information
Price | Last listed at Offers over £425,000 |
Rates | £2,549.04 pa*¹ |
Tenure | Not Provided |
Style | Detached Bungalow |
Bedrooms | 5 |
Receptions | 3 |
Bathrooms | 2 |
Heating | Oil |
EPC | |
Broadband | Highest download speed: 900 Mbps Highest upload speed: 300 Mbps *³ |
Status | Sale agreed |

Nestling in a quiet cul-de-sac in one of Coleraine’s most sought after residential areas, this exceptional detached bungalow is one of the finest properties to have come to the local market for some time. Enjoying a most convenient location on the outskirts of Coleraine Town Centre and within a short walk of both Primary and Grammar Schools, as well as the nearby countryside, this charming family home offers generous well proportioned five bedroom, three reception living accommodation and cannot fail but to impress. Recently re-furbished and finished to an exacting standard both internally and externally this really is a property which must be viewed to be truly appreciated, so don’t delay and make your appointment today!
Accommodation Comprising
Reception Hall 19’5 x 7’1
with solid wood flooring
Lounge 17’7 x 13’8
with feature marble surround fireplace and hearth, feature corner window
Dining Room 14’0 x 13’0
with solid wood flooring, French Doors to rear patio area, open plan to Reception Hall
Family Room 17’2 x 12’1 (max)
with feature Inglenook style fireplace, stone hearth, feature corner window
Kitchen/Dining 16’0 x 14’11
with Franke bowl and half stainless steel sink unit, range of eye and low level units, concealed lighting, larder unit, centre island with storage and saucepan drawers under, solid Oak work tops, Britannia range style cooker with glass and brushed steel extractor over, integrated fridge, fridge-freezer and dishwasher, TV point, recessed lights, tiled between work tops and eye level units, tiled floor. Glass panel door from Hall and to:
Utility Room 13’7 x 9’1
with bowl and half stainless steel sink unit, Kenes pre-rinse flexi-tap, range of eye and low level units, storage cupboard, carousel unit, plumbed for automatic washing machine, vented for tumble dryer, tiled between work tops and eye level units, tiled floor
Inner Hall 37’8 x 4’10
with recessed lights and solid wood flooring
Cloaks
comprising WC, vanity unit, tiled splashback, tiled floor
Walk-in Storage Cupboard
with light
Bathroom & WC combined 11’3 x 7’8
with double vanity unity unit, free standing bath, tiled walk-in shower cubicle, mains shower fitting telephone hand and raindrop shower heads, fitted de-misting mirror, recessed lights, extractor fan, half tiled walls and tiled floor
Linen Cupboard and Double Hot Press with Immersion Heater
Master Bedroom 16’4 x 14’0 (plus door recess)
with TV point and recessed lights
Ensuite 11’3 x 5’9 comprising WC, vanity unit, tiled walk-in shower cubicle, mains shower fitting, telephone hand and raindrop shower heads, extractor fan, fitted de-misting mirror, recessed lights, half tiled walls, tiled floor
Bedroom (2.) 16’4 x 11’4 (currently Cinema Room/Office)
with TV point and recessed lights
Bedroom (3.) 13’9 x 9’9
Bedroom (4.) 11’5 x 9’5
Bedroom (5.)/ Dressing Room 11’8 x 6’9
Exterior Features
Detached Double Garage 24’1 x 20’9
with twin automatic up and over doors, strip light and power, pedestrian door, stainless steel sink unit, eye and low level units. Loft over
Tarmac driveway and extensive parking area continuing around to the Garage
Alpine style garden to front laid in coloured stone dotted with and border by a variety of shrubs plants and ever greens
Garden in lawn to side with evergreen border
Wall and evergreen enclosed garden to rear in lawn with Rotunda and paved patio area. BBQ entertainment area in coloured stone with built-in seating
Additional storage to rear of Garage.
Outside Lights and Tap
Other Features
Oil Fired Heating uPVC Double Glazed Windows (Agate Grey Exterior White Interior)Composite Front DoorWhite Panel and Glass Internal DoorsPrime Residential AreaExceptionally Well Presented both Internally and Externally
For Further Details and Permission to View Contact Selling Agents
Sol: Worthington Solicitors, 2 Court Street, Newtownards, BT23 7NX
Ref: CR4880.MP.310822
Directions
Leave Coleraine Town Centre via Waterside and then the Castlerock Road. Proceed along same through the two mini-roundabouts and Knocklayde Park is the 2nd exit on the left hand side.

Click here to view the video


