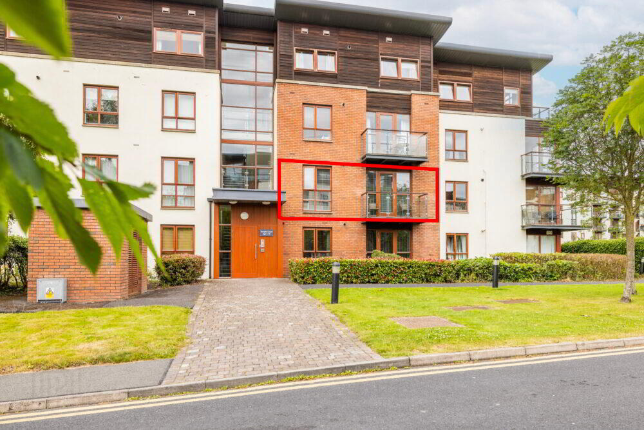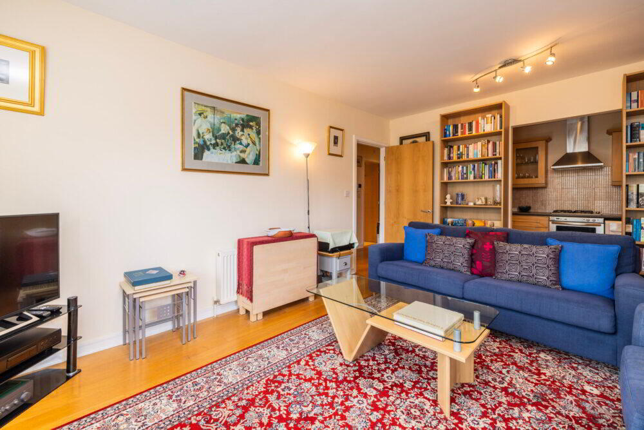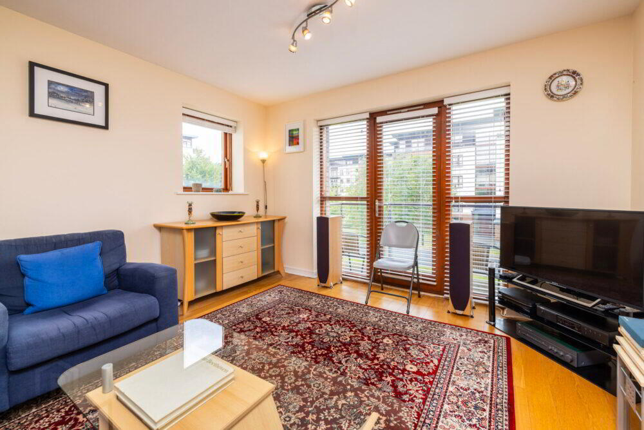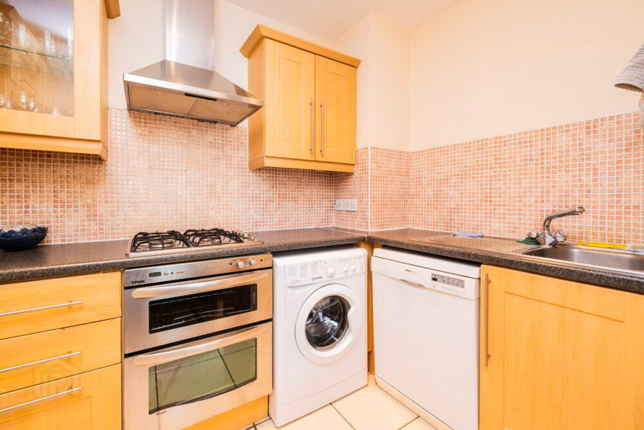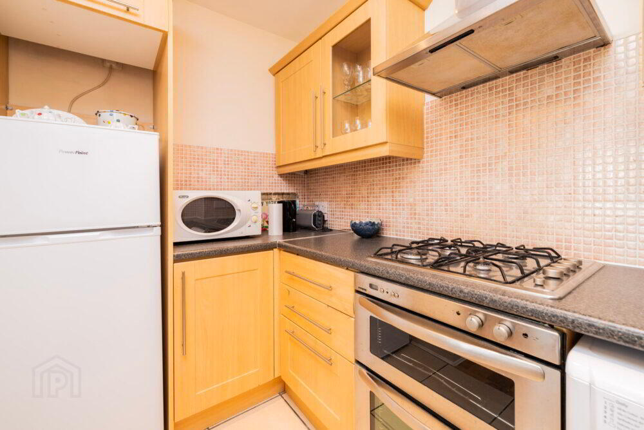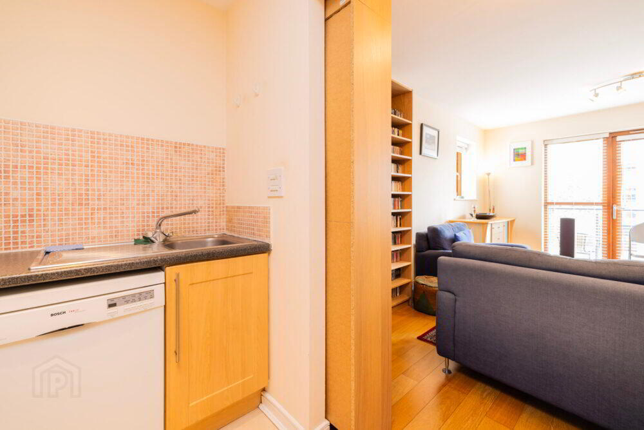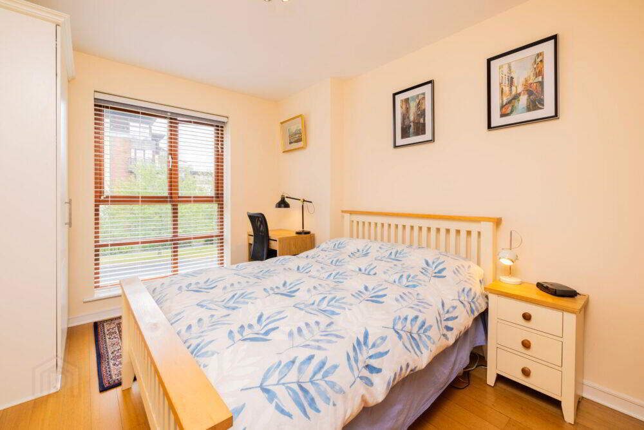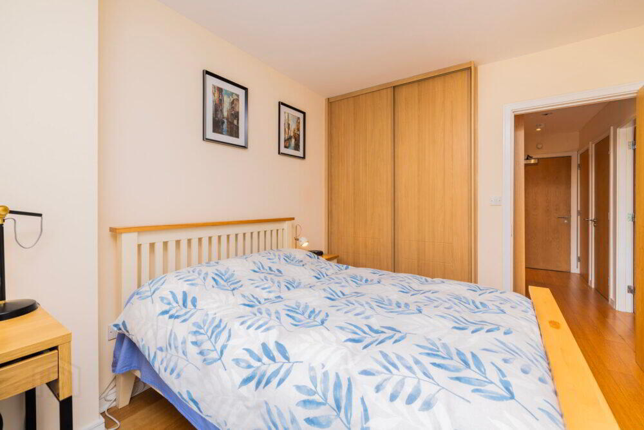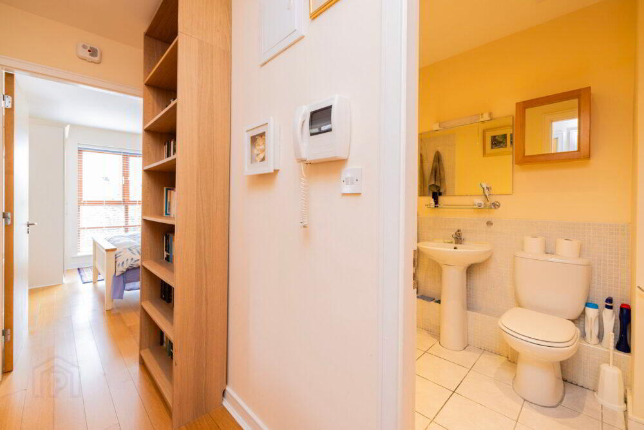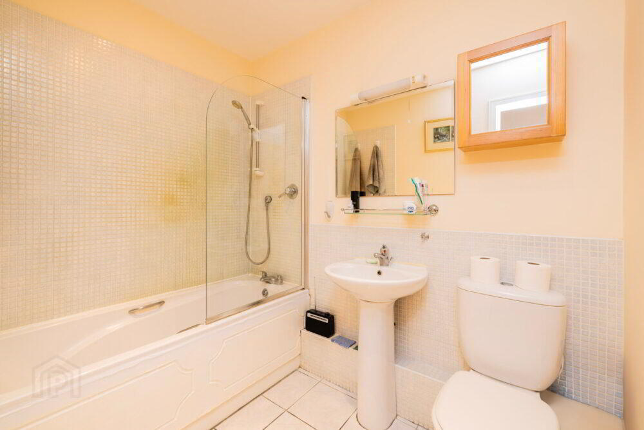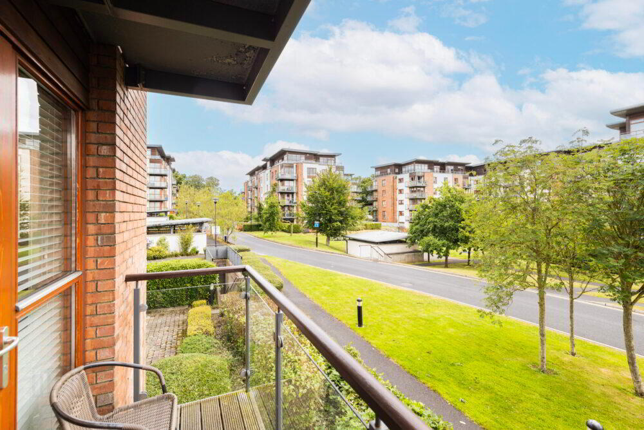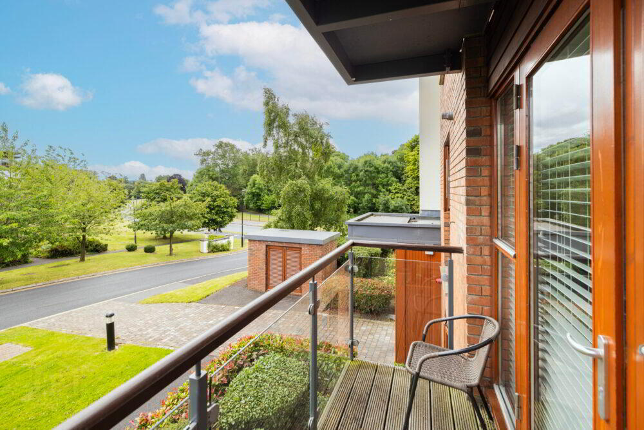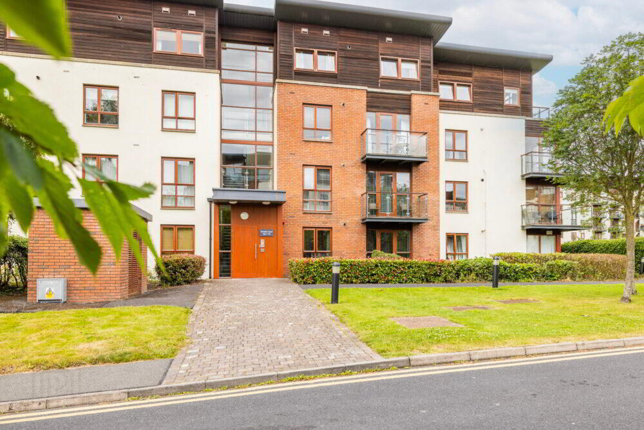Apt 10, Temple Court,
Northwood, Santry, Dublin, D09X344
1 Bed Apartment
Price €250,000
1 Bedroom
1 Bathroom
Property Overview
Status
For Sale
Style
Apartment
Bedrooms
1
Bathrooms
1
Property Features
Size
49 sq m (527.4 sq ft)
Tenure
Not Provided
Energy Rating

Property Financials
Price
€250,000
Stamp Duty
€2,500*²
Property Engagement
Views All Time
72
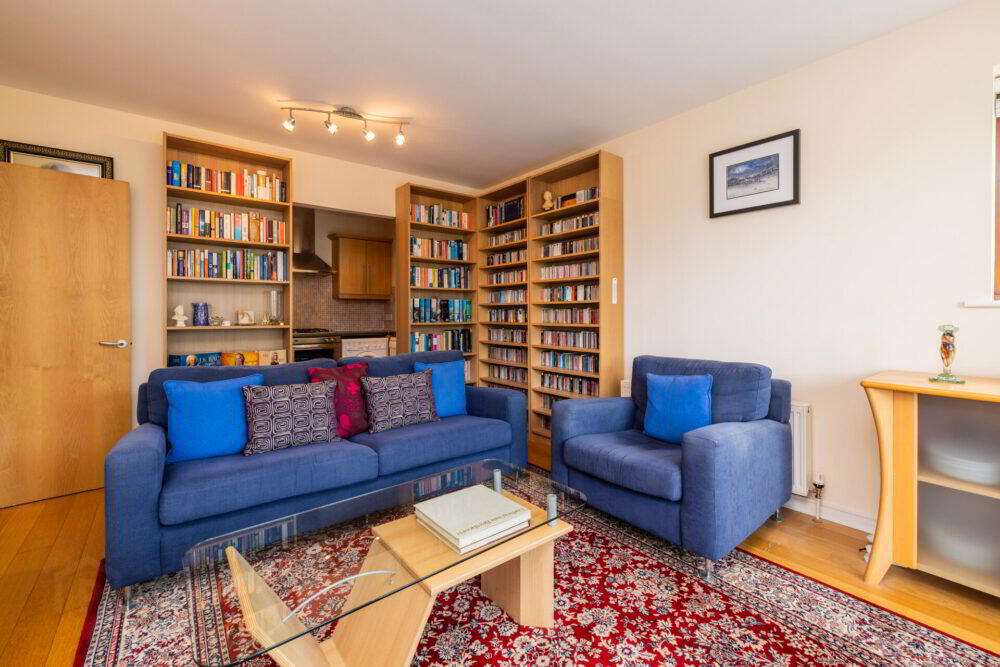
On view with Gerard O'Connor Assoc SCSI RICS
Property Features
Superb parkland location.
Sunny balcony with uninterrupted views of Northwood Demense
Excellent transport links
Allocated underground car parking space
Gas Fired Central Heating
Double glazed windows
Ideal for Owner Occupiers/Investors alike
Market Rent achievable (RPZ not applicable)
On view by appointment
O’Connor Estate Agents are delighted to present No.10 Temple Court to the market, a 1st floor large one bedroom apartment presented in excellent condition. The apartment is located within a small well maintained block and comes with the benefit of an underground car parking space.
Set among 100 acres of beautiful open parkland Northwood is truly an unrivalled location providing modern living in a tranquil setting. The location also provides a range of amenities and services been located beside Gullivers Retail Park and the Crowne Plaza while also within minutes of Omni Shopping Centre and Santry. The location also provides great transport links to and from the City Centre and is only minutes from the M1, M50 and Dublin Airport. This large apartment in brief comprises a spacious bright living room with fully equipped kitchen just off it and access to a sunny balcony with uninterrupted views across towards Northwood Demense. There is also a fine double bedroom with built in wardrobes and a main bathroom. Viewing is highly recommended.
Accommodation provides:
Living Room: c.5.21m x 3.9m. Wooden floors throughout and access to a bright south east facing balcony.
Kitchen: c.3.04m x 1.77m. Floor and part wall tiling. Built in kitchen units with provision for washing machine, dishwasher, Fridge-freezer and oven/hob.
Bedroom: c.3.84m x 2.94m overlooking courtyard with wooden floors throughout and built in wardrobes.
Bathroom: c.2.76m x 1.71m with floor & part wall tiling, wc, whb and bath with shower facility.
Hallway: with wooden flooring providing access to a large storage area/hot press.
BER Details
BER Rating: c2
BER No.: 111699807
Energy Performance Indicator: 193.38 kWh/m²/yr

