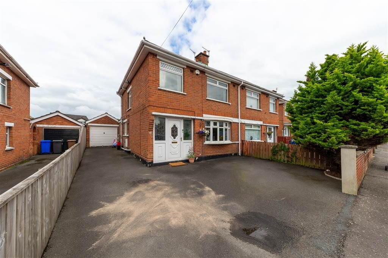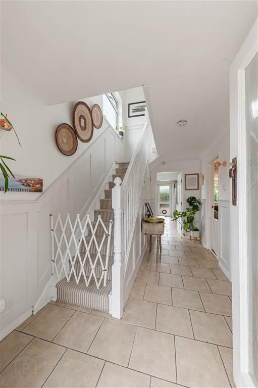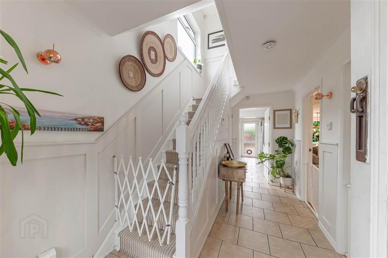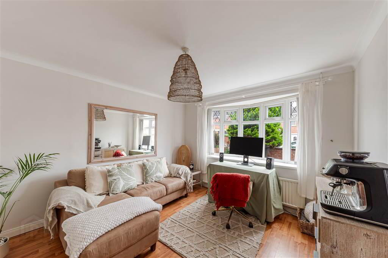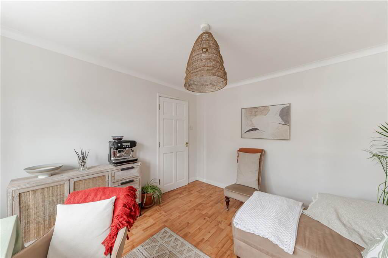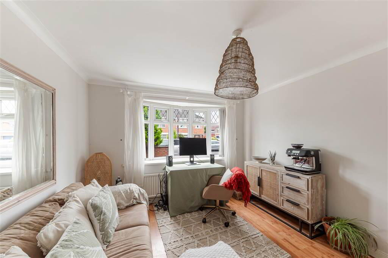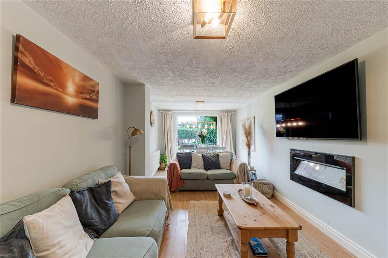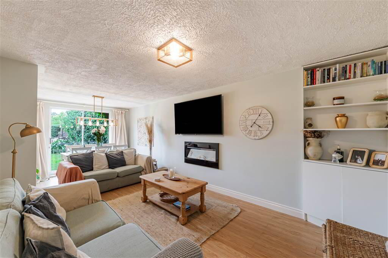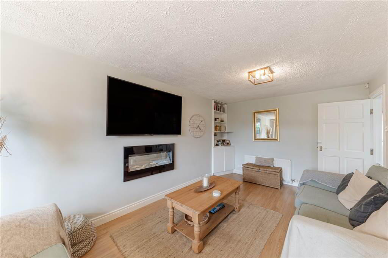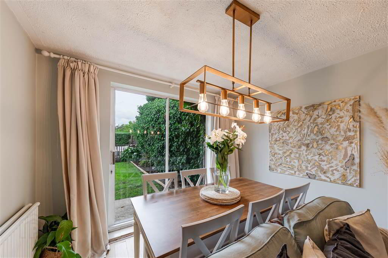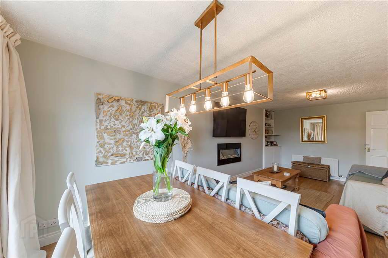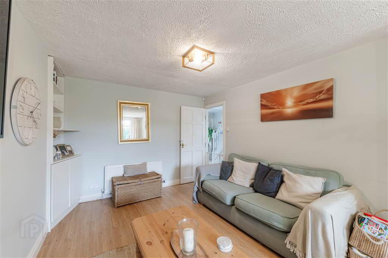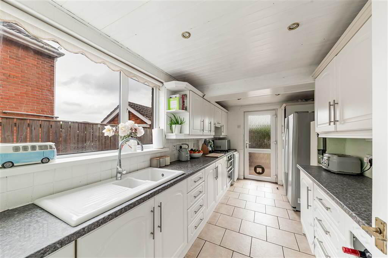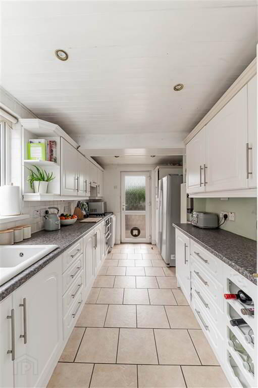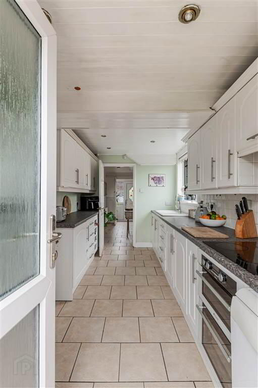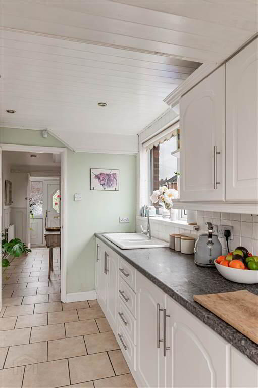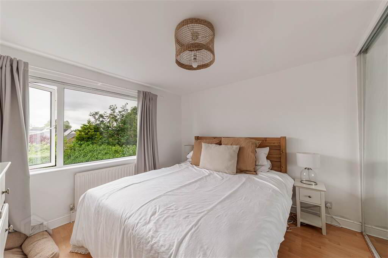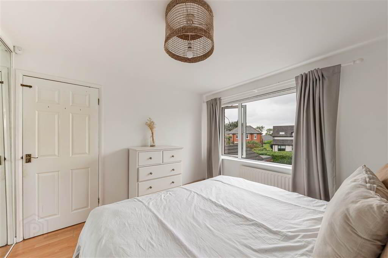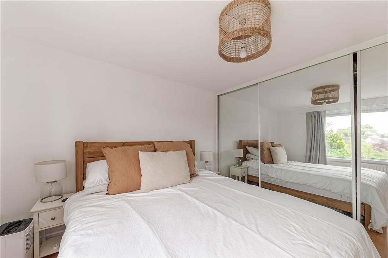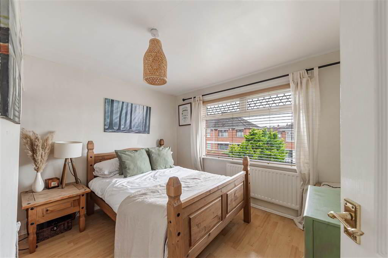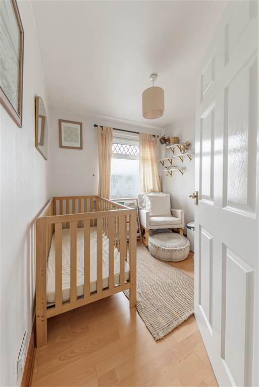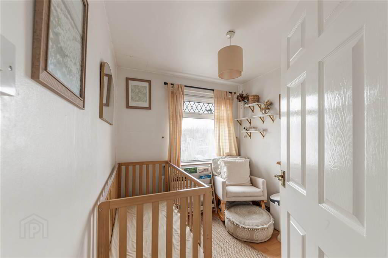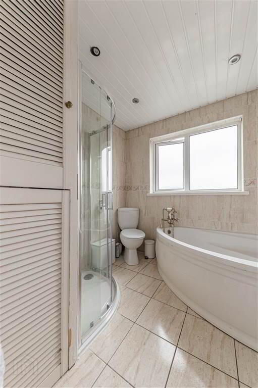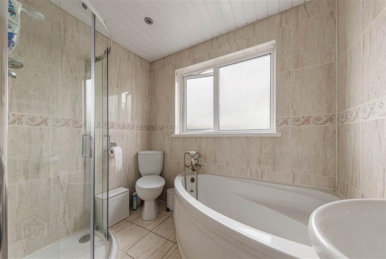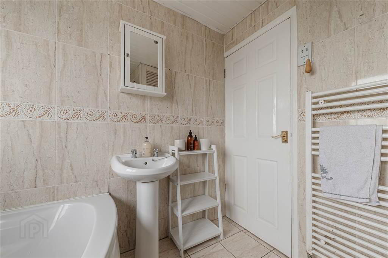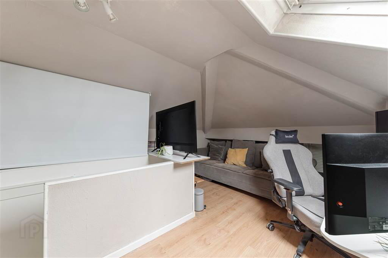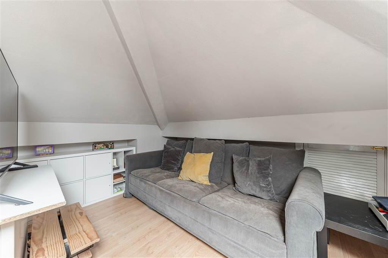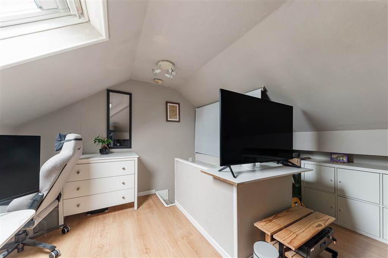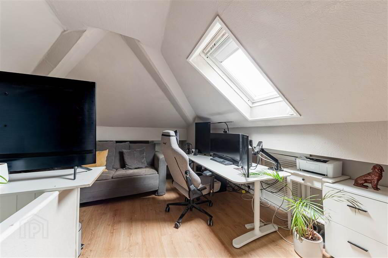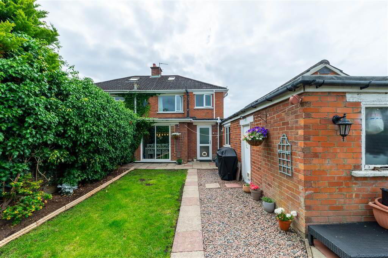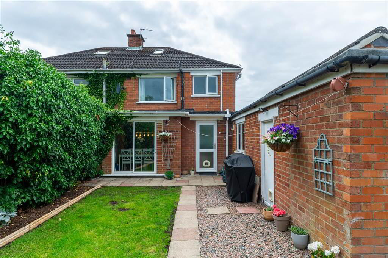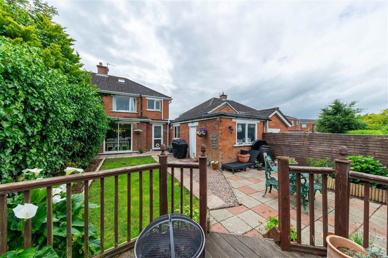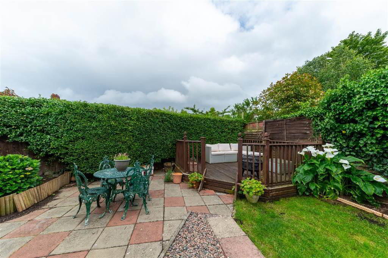10 The Vines,
Finaghy, Belfast, BT10 0GP
2 Bed Semi-detached House
Offers Over £239,950
2 Bedrooms
1 Reception
Property Overview
Status
For Sale
Style
Semi-detached House
Bedrooms
2
Receptions
1
Property Features
Tenure
Not Provided
Energy Rating
Heating
Gas
Broadband Speed
*³
Property Financials
Price
Offers Over £239,950
Stamp Duty
Rates
£1,247.09 pa*¹
Typical Mortgage
Legal Calculator
In partnership with Millar McCall Wylie
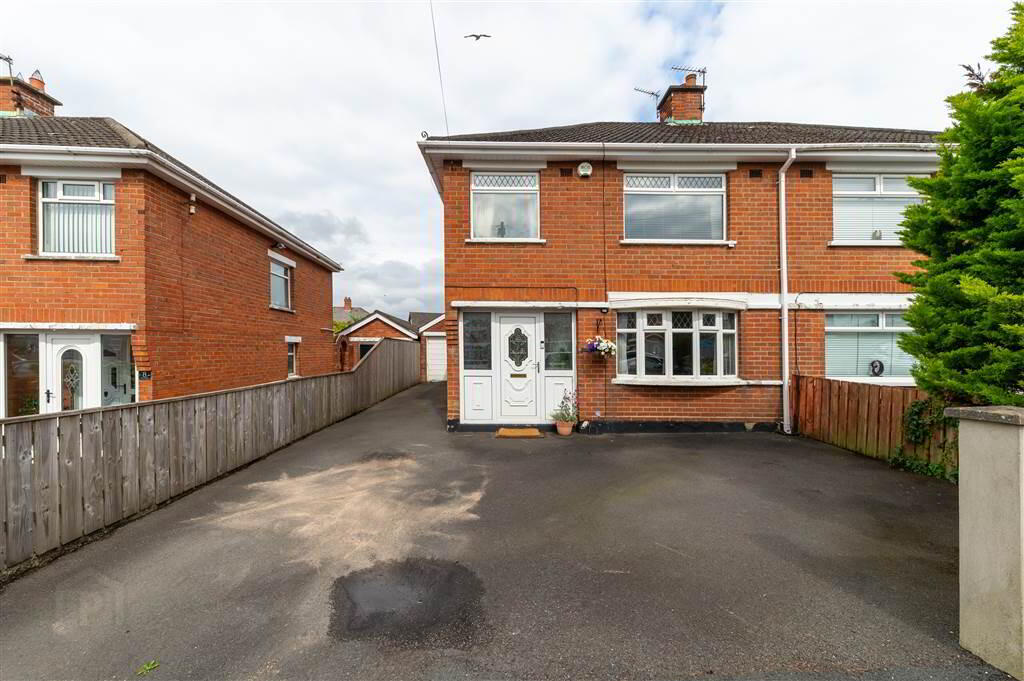
Additional Information
- An Exceptional Semi-Detached Family Home Situated In A Highly Established Residential Location
- Three Generous Bedrooms
- Two Bright & Spacious Reception Rooms
- Modern Fitted Kitchen
- Luxury White Bathroom Suite
- Roofspace
- uPVC Double Glazing
- Gas Fired Central Heating
- Easily Maintained Front Garden With Driveway For Off Street Parking
- Private Enclosed Beautiful Garden To Rear Laid In Lawn
- Finished To A Meticulous Standard Throughout
- The Perfect Family Home
This home is immaculately presented and offers generous living space throughout. On entering you are greeted by a welcoming hallway, this leads to a cosy family room to the front and a fabulous lounge / dining room to the rear which has an abundance of space, the fantastic country style kitchen is bright and airy, a handy downstairs W.C completes the ground floor. Upstairs you will find three good size bedrooms, and a luxury white bathroom suite with feature corner bath completes this floor. The roof space is floored and offers excellent additional space, ideal for those with growing families.Outside to the front there is a Tarmac driveway for off street parking. The rear garden is just beautiful, laid in lawn with paved patio area and a raised decking space, perfect for enjoying the warmer summer evenings.
Location is another key feature of this home, positioned just a few seconds from the bustling Upper Lisburn Road and Crossroads. Properties in this area do not sit for long. Prompt viewing is a must!
PORCH
- Ceramic tile flooring, feature panelled walls, double panelled radiator.
Ground Floor
- HALLWAY:
- Ceramic tile flooring, panelled walls, cornice ceiling.
- DOWNSTAIRS W.C
- White suite comprising of low flush w.c, wash hand basin, fully tiled walls, ceramic tile flooring.
- FAMILY ROOM:
- 3.4m x 3.25m (11' 2" x 10' 8")
Laminate wood flooring, cornice ceiling, double panelled radiator. - LOUNGE:
- 6.63m x 3.07m (21' 9" x 10' 1")
Laminate wood flooring, double panelled radiator x2, patio doors to rear. - KITCHEN:
- 4.34m x 2.21m (14' 3" x 7' 3")
Excellent range of high and low level units, formica work surfaces, ceramic sink with mixer taps, 4 ring ceramic hob, electric oven, american fridge freezer space, dish washer space, partly tiled walls, ceramic tile flooring, recessed spotlighting.
First Floor
- LANDING:
- BEDROOM (1):
- 3.28m x 3.28m (10' 9" x 10' 9")
Sliderobes, laminate wood flooring, panelled radiator. - BEDROOM (2):
- 3.4m x 3.28m (11' 2" x 10' 9")
Laminate wood flooring, panelled radiator. - BEDROOM (3):
- 2.49m x 2.29m (8' 2" x 7' 6")
Laminate wood flooring, storage cupboard, panelled radiator.. - BATHROOM:
- White suite comprising of corner panelled bath with mixer taps, low flush w.c, wash hand basin with mixer taps, shower enclosure, electric shower, fully tiled walls, ceramic tile flooring, recessed spotlight, gas fired central heating boiler.
Second Floor
- ROOFSPACE:
- Laminate wood flooring, eves storage, Velux roof light.
Outside
- To the front: Easily maintained front garden.
To the rear: Private enclosed garden, laid in lawn stoned, decking, enclosed. - GARAGE:
Directions
Erinvale


