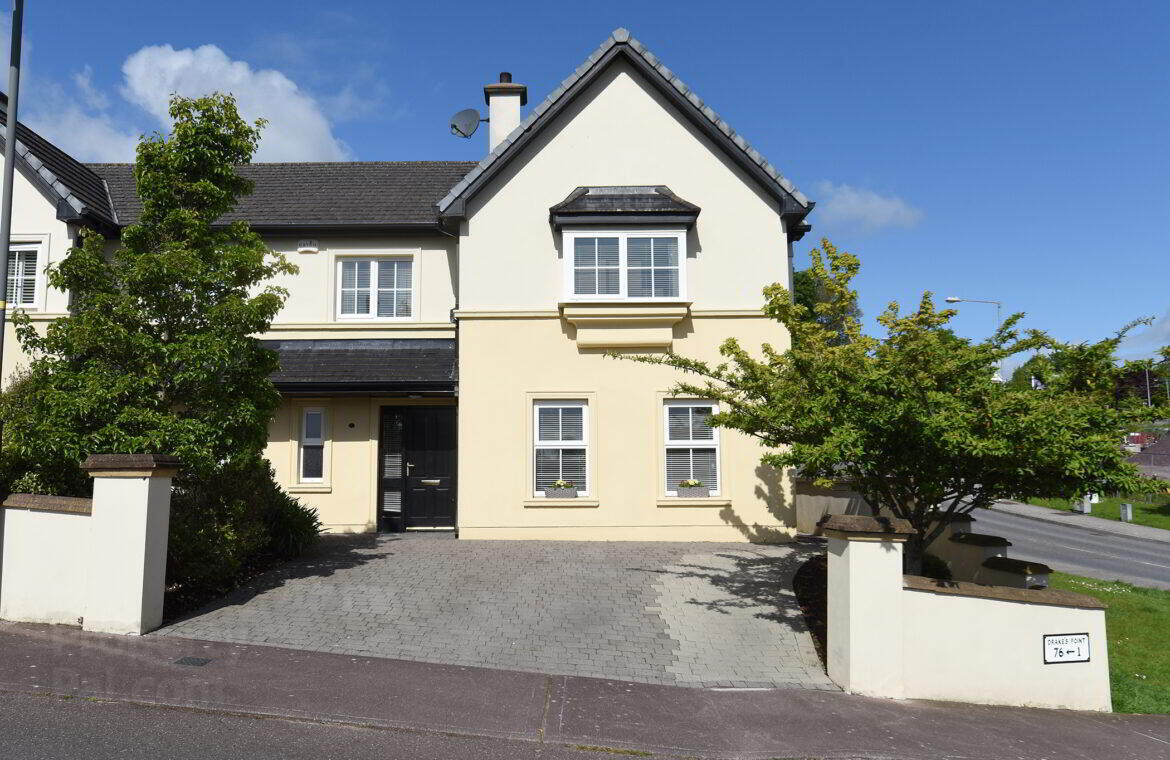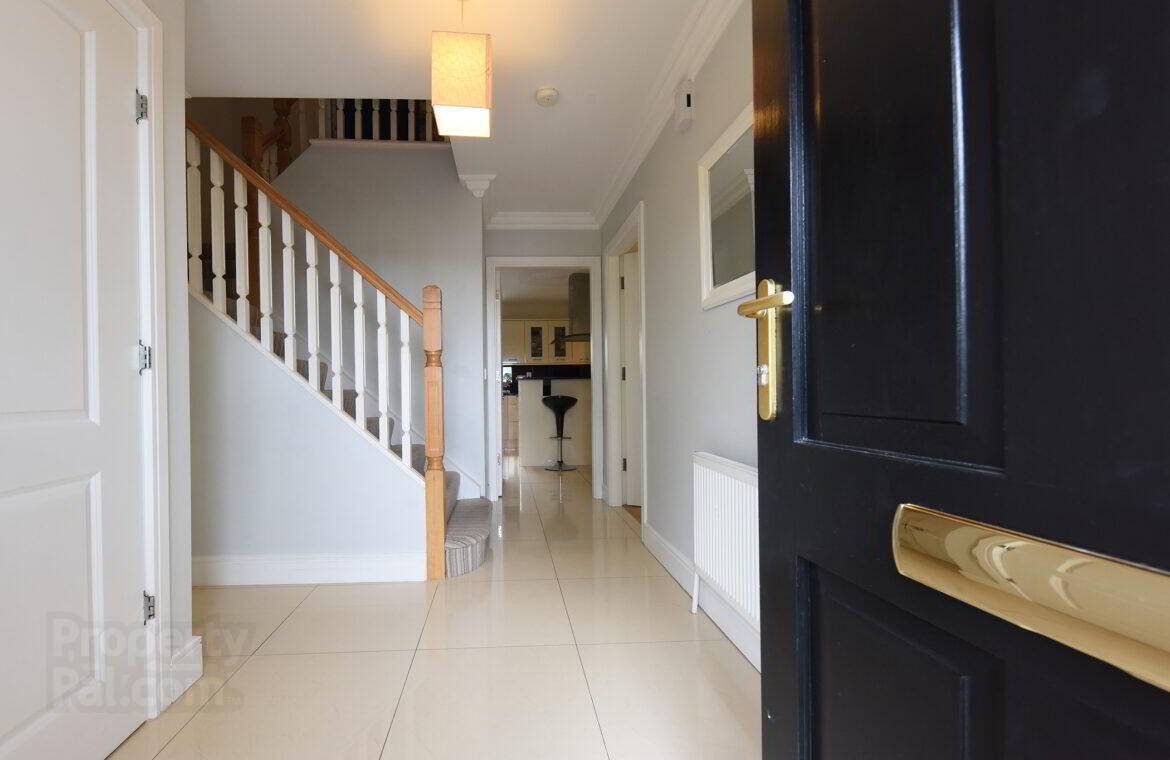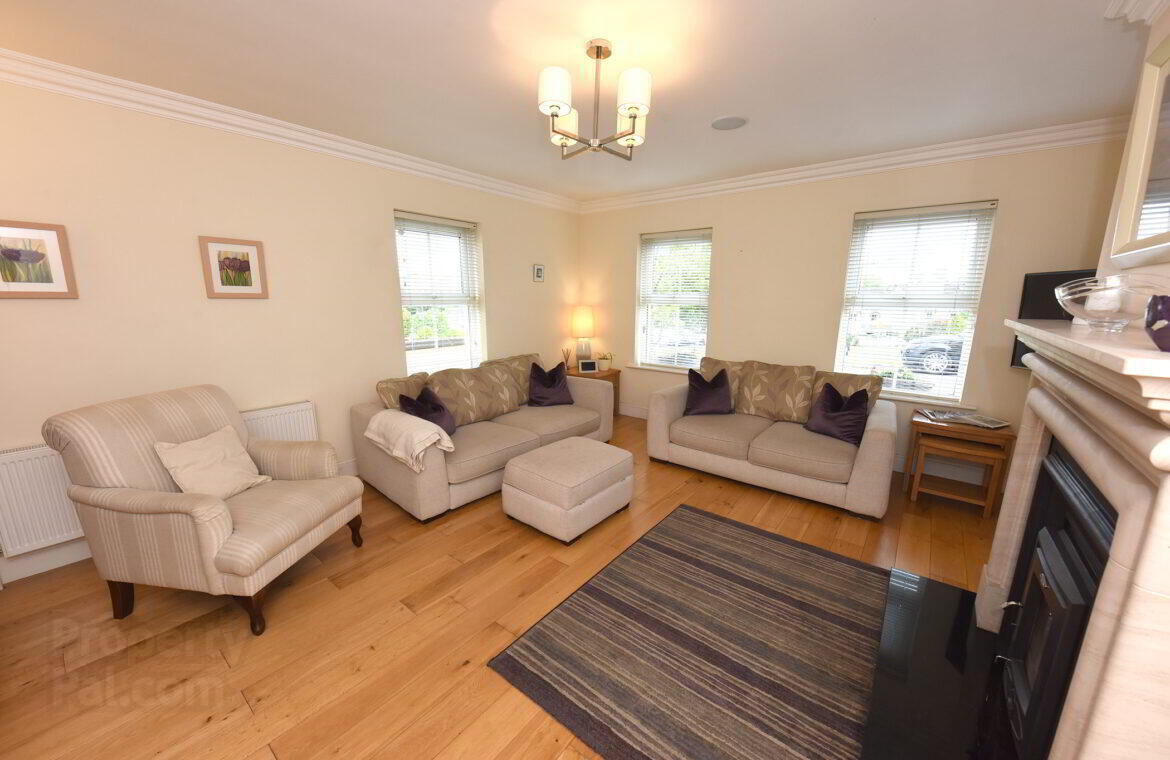



Features
- Fully enclosed private rear garden Ideal location Natural Gas Central Heating Short Walk to Village
For Sale by Private Treaty.
Dennehy Auctioneers are delighted to offer this truly spectacular, high spec, highly desirable, extended, very spacious, four bedroom, semi-detached, residence. An absolute must see property for those wishing to purchase in a most attractive, fast selling park within short walk of Crosshaven village and seafront.
Special features include:
End of row with bay windows offering some views of Cork harbour. Porcelain tiled flooring. Granite worktops. Large extension at rear. Southwest facing rear garden. Fully enclosed front garden with side by side parking on cobble lock driveway. Zoned heating. Burglar alarm. Steel tech shed. Overlooks attractive open space. Centrally wired OPUS home AV system, with ceiling speakers throughout, with indivudally controlled zones.
Accommodation comprises of reception hall, W.C, sitting room, open plan kitchen/dining/living area, utility, four bedrooms, Master ensuite and bathroom.
Canopy over front door. Solid teak front door and glass side panel to reception hall. Large reception hall with porcelain tiled flooring. Walk in cloaks. Contemporary stairs to first floor, oak newel post, banister and white painted spindles, carpeted.
Large W.C with porcelain tiled flooring. Contemporary bathroom ware. Dual flush toilet, corner wash hand basin with tiling over. Radiator with radiator cover.
Sitting Room: 5 m x 4.5 m
High quality solid oak flooring throughout. Attractive open fireplace with stove insert and beautiful contemporary stone surround and granite hearth. Corniced ceiling. Double oak doors to open plan kitchen/dining/living room.
Kitchen/Dining Area: 8.1 m x 4.18 m
Porcelain tiled flooring throughout. Beautiful, extensive fitted kitchen with integrated dishwasher, bin store for both waste and recycling, double width cutlery drawer, granite worktop with under mounted bowl and a half sink. Wall mounted units include display cabinets, wine rack, double ovens and microwave . Freestanding centre island with bespoke granite breakfast bar, further storage and convenient five ring gas hob with contemporary glass and steel extractor fitted overhead allowing for easy interaction with others while cooking. Large living area off. Utility off.
Living Area: 4.6 m x 4.83 m
High quality grey limed oak effect ceramic tiles. Vaulted ceiling with four Velux rooflights. High quality sliding doors to rear garden and patio.
Generous utility with porcelain tiled floor, closet, countertop, provision for washing machine & dryer. Wall mounted units for storage.
Large spacious landing, carpeted. Large, semi-walk in airing cupboard, battened out for airing, fast recovery water tank. Pull down ladder to attic storage.
Bedroom One: 4 m x 4 m
Carpeted. Extensive, modern fitted wardrobes, two doubles, floor to ceiling. Attractive bay window with glimpse of Cork’s inner harbour. Ensuite off.
Ensuite with ceramic tiled floor. Walls also tiled throughout. White suite of dual flush toilet, wall mounted wash hand basin with mono block chrome mixer tap. Large shower enclosure with sliding glass shower doors and mains pumped shower system with dual shower, drencher and telephone heads.
Bedroom Two: 3.26 m x 4.5 m
Carpeted. Extensive contemporary style recessed fitted wardrobes. Three doubles, floor to ceiling. Two bay windows one offering glimpses of Cork’s inner harbour with the other overlooking open space.
Bedroom Three: 3.46 m x 3 m
Carpeted.
Bedroom Four: 2.24 m x 3.56 m
Carpeted.
Bathroom:
Large bathroom with contemporary white suite of dual flush toilet, wall mounted wash hand basin, bath with tiled surround, glass shower screen. Mains pumped shower fitting. Walls tiled throughout.
Outside:
Fully enclosed and private, southwest facing rear garden laid out with natural flagstone patio. Raised terrace with mature shrubberies. Insulated Steel shed, fully wired with electricity. Side entrance with gate. Fully walled in front garden. Walls and pillars plastered, painted and capped. Double width cobble lock driveway for side by side parking.
Services:
Mains water, mains sewer, natural gas central heating.
Title:
Freehold
Sale to include: Carpets, curtains, blinds, light fittings, ovens, hob, dishwasher, microwave, fridge-freezer & garden shed.


