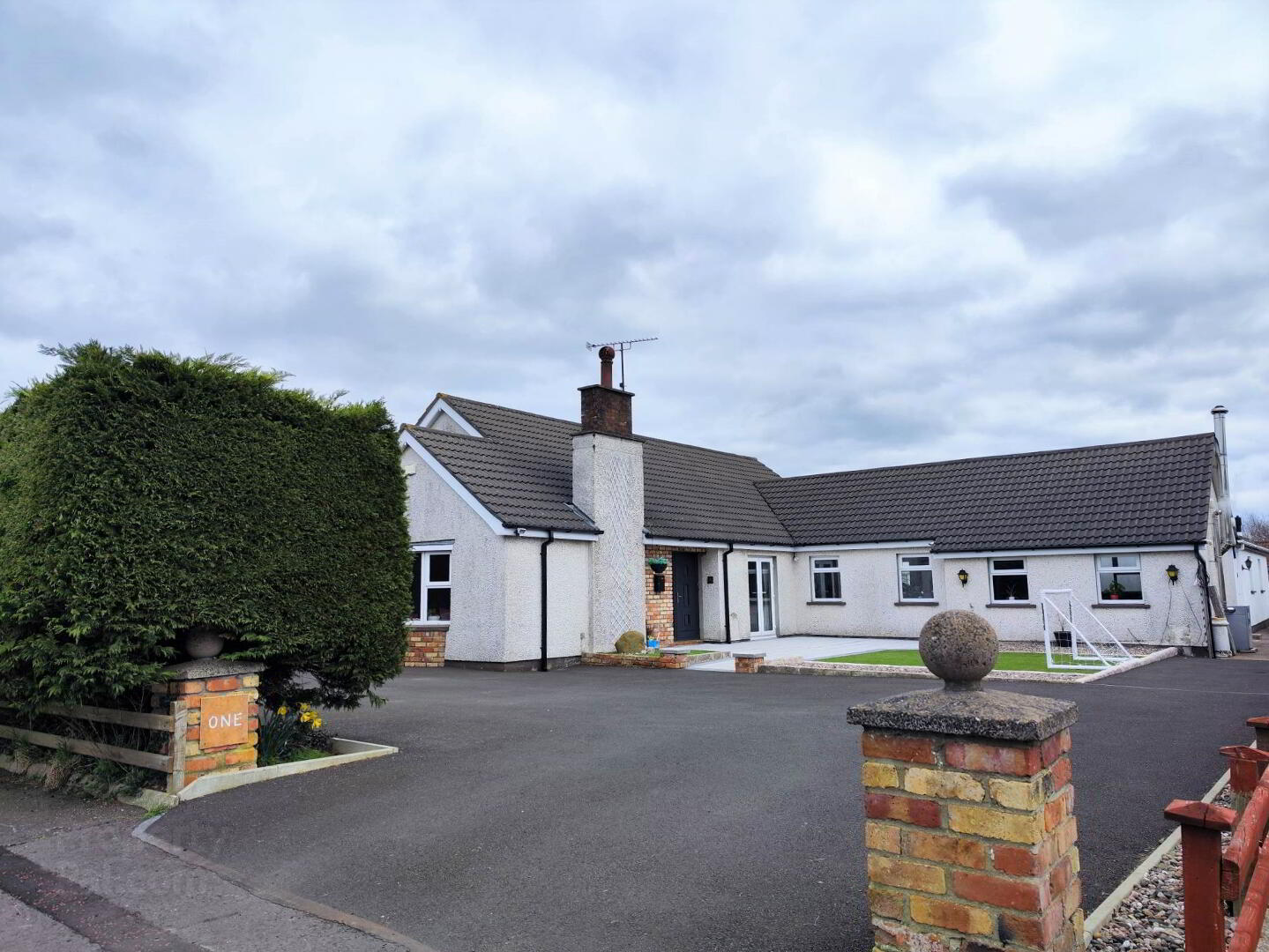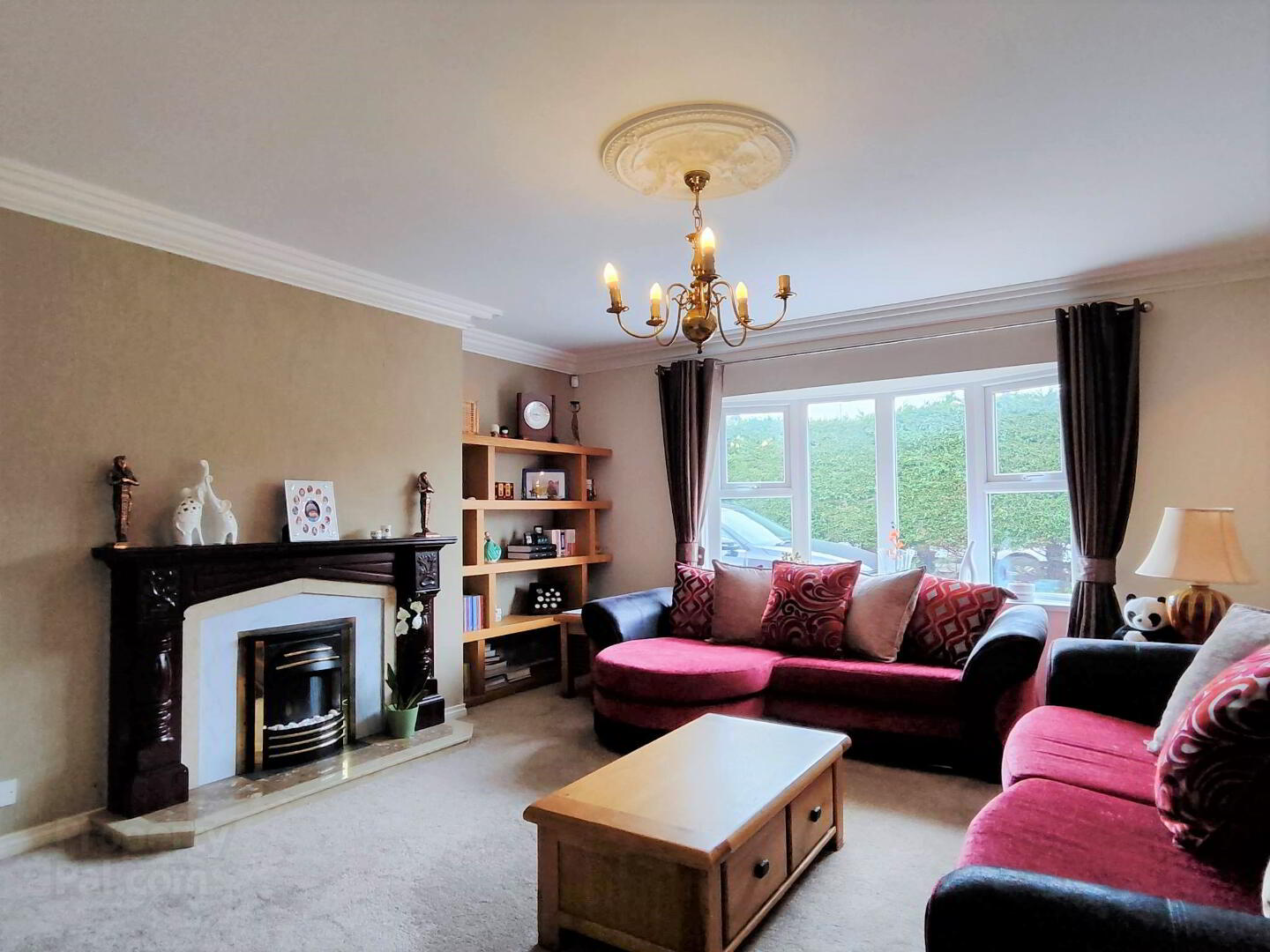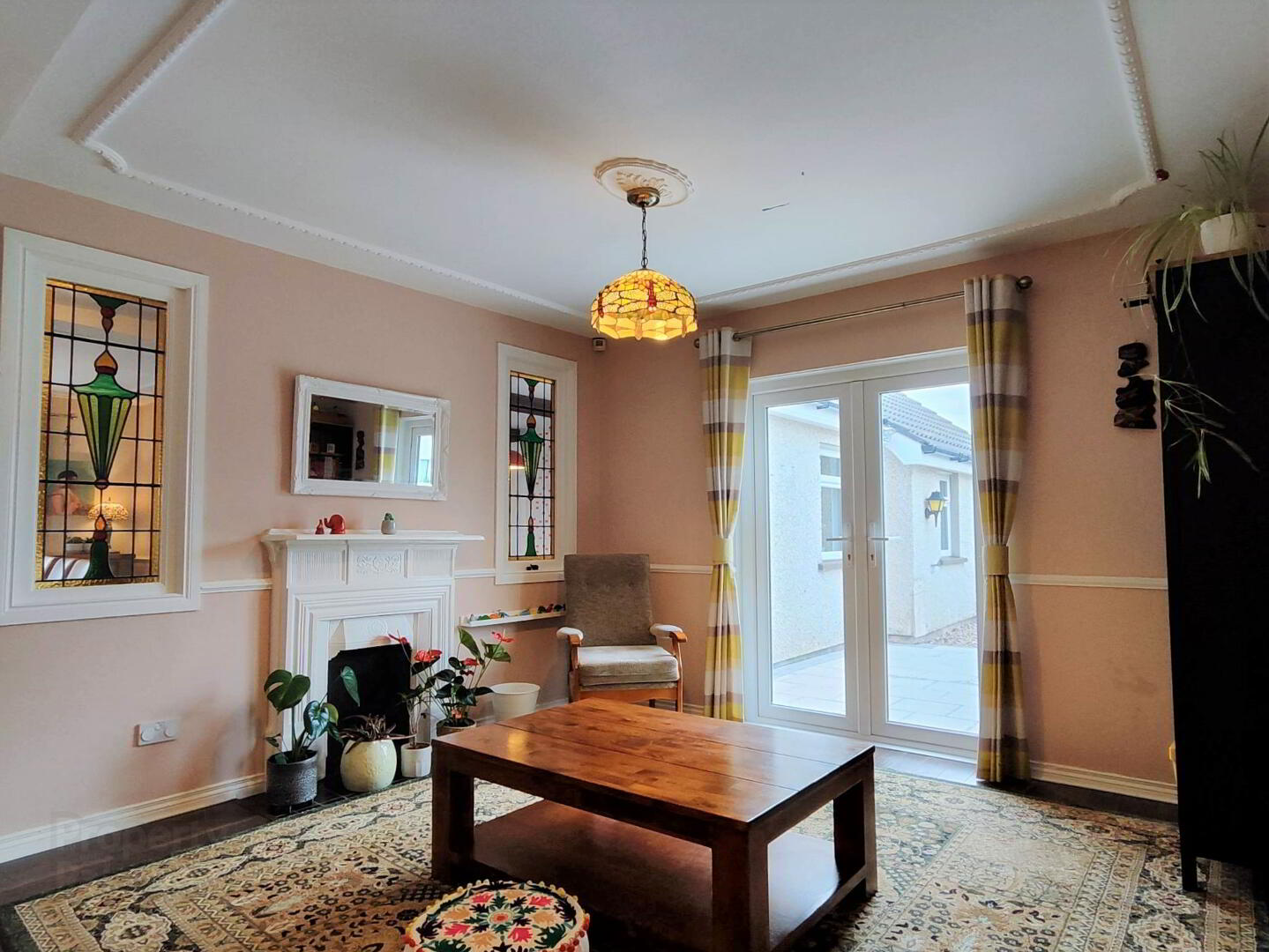


1 & 1a Cairnvale,
Coleraine, BT51 3BN
4 Bed Chalet Bungalow
Sale agreed
4 Bedrooms
2 Bathrooms
4 Receptions
EPC Rating
Key Information
Price | Last listed at Offers over £299,950 |
Rates | Not Provided*¹ |
Tenure | Not Provided |
Style | Chalet Bungalow |
Bedrooms | 4 |
Receptions | 4 |
Bathrooms | 2 |
Heating | Oil |
EPC | |
Status | Sale agreed |

Set on a generous mature site in one of Coleraine’s most sought after residential areas, this exceptional detached chalet bungalow is one of the finest properties to have come to the local market for some time. Enjoying a convenient location on the outskirts of Coleraine Town Centre and within a short walk of both Primary and Grammar Schools, as well as the nearby countryside, this charming family home offers generous, well proportioned four bedroom, four reception living accommodation designed around the needs of modern living, with the open plan Kitchen/Family Room a particular delight. What only adds to the appeal of this superb property is the detached one bedroom annex, perfect for an elderly parent, older child or office for those wanting to work from home. “Often sought yet rarely found” is probably the best description of this impressive property, which really must be viewed to be truly appreciated. We anticipate a keen market interest so don’t delay and make your appointment today
1 Cairnvale, Coleraine, BT51 3BN
Accommodation Comprising:
Entrance Porch
with dado rail and laminated wooden flooring. Glass panel door to:
Hall
with dado rail, eyeball lighting and laminated wooden flooring
Storage Cupboard
Lounge 16’8 x 14’1
with feature mahogany surround fireplace, marble tiled inset and hearth, point for wall light, bow window, coving and centrepiece
Breakfast/Reading Room 11’9 x 11’8
with feature cast iron fireplace surround, inset stained glass windows to Hall and Dining Room, French Doors to front patio, coving and centrepiece, laminated wooden flooring, open plan to Hall
Inner Hall
with dado rail, eyeball lighting and laminated wooden flooring. Open plan to:
Dining Room 11’8 x 11’1
with coving and centrepiece, laminated wooden flooring, patio doors to rear Garden
Kitchen 16’1 x 11’8 plus 6’11 x 5’1
with sink unit, range of “High Gloss” eye and low level units, concealed lighting, pull-out larder, saucepan drawers, centre island with storage under, Zanussi hob with tiled splash-back, Bosch under-oven, extractor, plumbed for dishwasher, feature wall and ceiling beams, part-exposed re-claimed brick wall, spotlights, quarry tiled floor
Utility Room 9’1 x 5’9
with stainless steel sink unit, low level units with shelving over, strip lighting, plumbed for automatic washing machine, quarry tiled floor
Family Room 17’6 x 14’2
with wood-burning stove on raised slate tiled hearth and reclaimed brick fire-back, part exposed re-claimed brick wall with feature beam insets, panelled vaulted ceiling with exposed beams, quarry tiled floor
Bathroom & WC combined 10’8 x 8’9
with vanity unit, tiled walk-in shower cubicle, RedRing Bright shower fitting, tiled walls and floor
Bedroom (1.) 10’9 x 10’8
with laminated wooden flooring
Bedroom (2.) 15’7 x 10’9
with coving, centrepiece and laminated wooden flooring
First Floor
Landing
Hot Press with Immersion Heater
Bedroom (3.) 11’10 x 10’10
with built-in wardrobe
Master/Bedroom (4.) 16’8 x 11’9
with extensive range of built-in bedroom furniture to include, three double and two single wardrobes, dressing table shelf with drawers under, bedside storage and cabinets with pelmet over, TV point
Ensuite Bathroom & WC combined 7’10 x 7’4 with Newlec shower fitting and shower screen over bath, vanity unit, storage cupboard, part tiled around bath
1A Cairnvale, Coleraine, BT51 3BN
Entrance Hall
with storage cupboard and cloaks
Open Plan Lounge/Kitchen/Dining 17’3 x 12’4
with stainless steel sink unit, range of eye and low level units, Beko hob and under-oven, extractor, integrated fridge-freezer and washing machine, strip lighting and laminated wooden flooring
Bathroom & WC combined 8’5 x 6’5
with tiled walk-in shower cubicle, RedRing 520ts shower fitting, part tiled around bath and wash hand basin
Hot Press with Immersion Heater
Bedroom (1.) 12’4 x 11’1
with built-in wardrobes, mirrored sliding doors, TV point and laminated wooden flooring
Exterior Features
Tarmac driveway leading to generous tarmac parking area and continuing around to the rear of the property
Garden to front in Tobermore paved patio area with artificial grass and coloured stone insets, mature hedge border.
Fence enclosed garden to rear
With extensive tarmac parking area, and coloured stone border, wall enclosed raised paved patio area with covered Pergola over. Parked children’s play area with climbing frame. Additional concrete and screened storage area
Outside Lights and Tap
Other Features
- Oil Fired Heating
- uPVC Double Glazed Windows
- Composite front door (Main Dwelling)
- uPVC External Doors (backdoor Main Dwelling & front and back 1A Cairnvale)
- uPVC Fascia and Soffits (Main Dwelling)
- Alarm System
NB The heating, electrical and alarm systems to each dwelling are independent of the other
For Further Details and Permission to View Contact the Selling Agents
Sol: TBC
Rates 2023-2024 £1907.52
Ref: CR4913.MP.010323
Directions
Leave Coleraine Town Centre via Waterside and proceed through same on to the Castlerock Road. Take the 2nd exit (turn right) at the 1st mini-roundabout on to the Ballycairn Road, proceed along same past the Christie Primary School and take the next right into Cairn Road. Cairnvale is the 2nd turn off on the left



