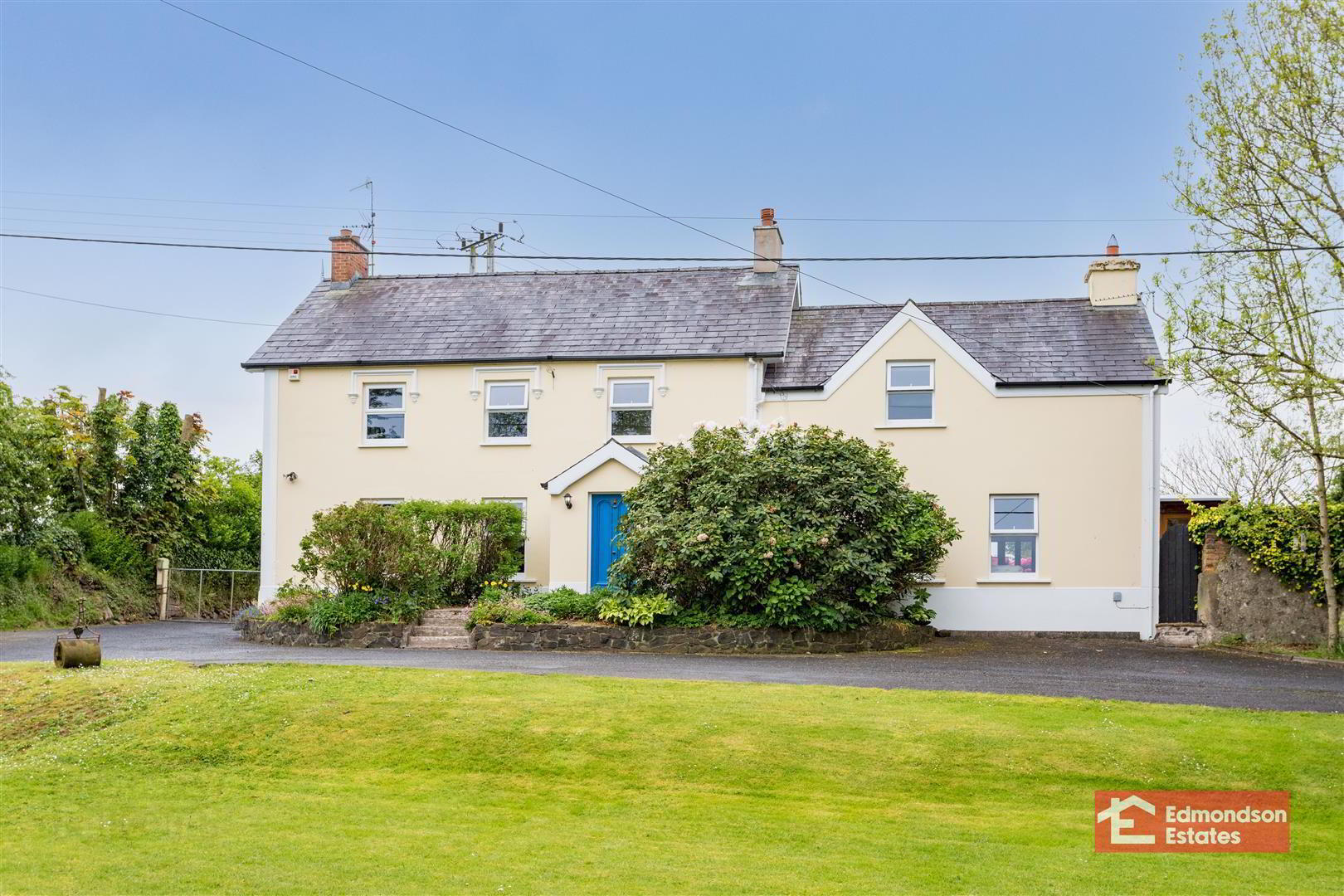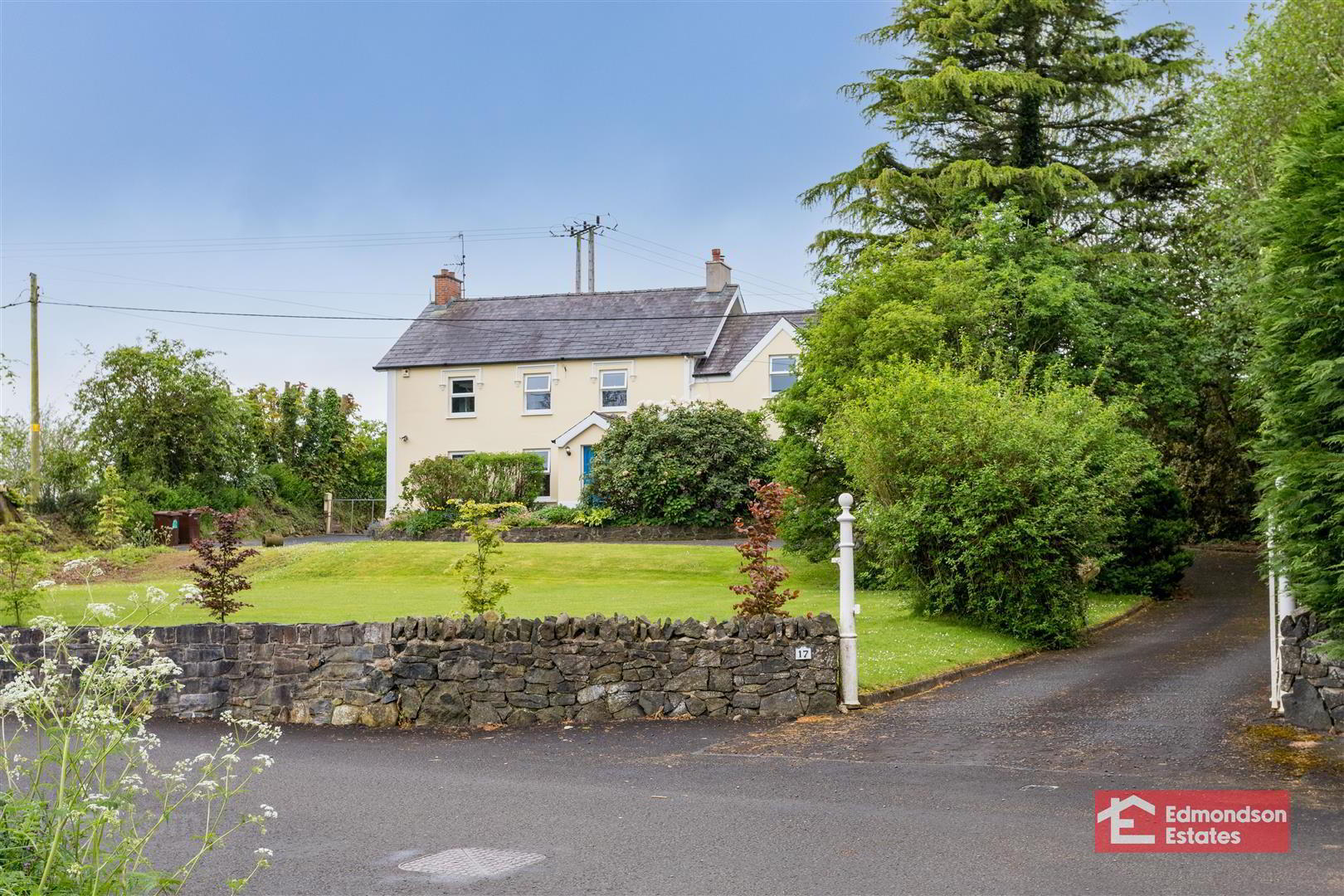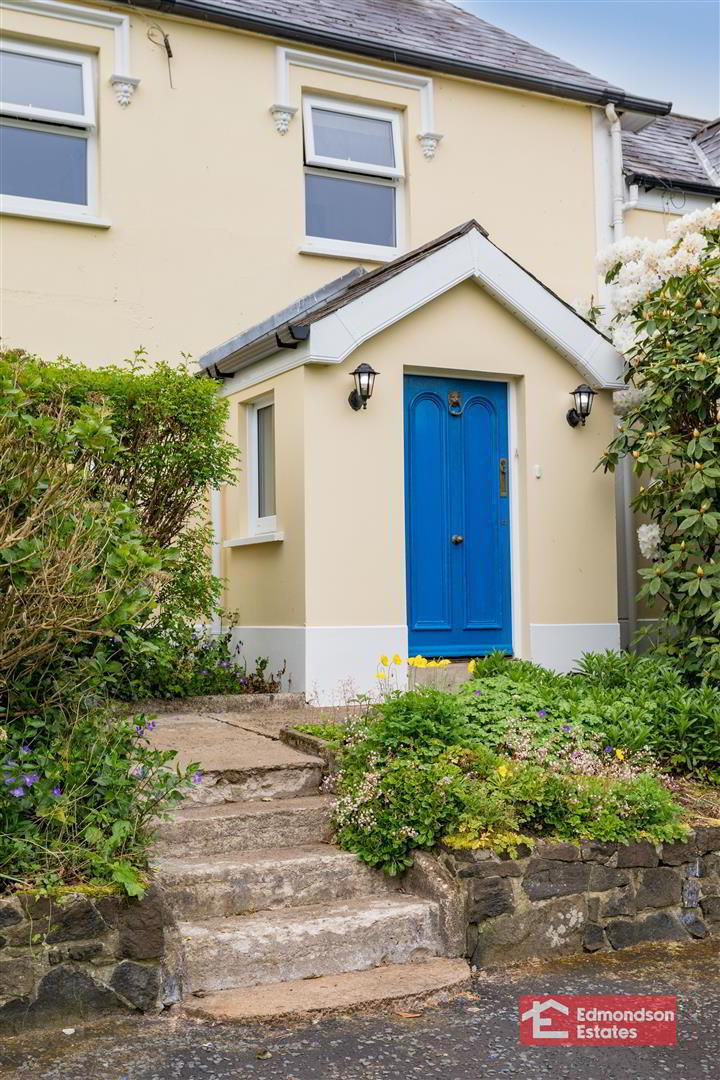


Tullygarley House, 17 Old Tullygarley Road,
Tullygarley, Ballymena, BT42 2JD
6 Bed Detached House
Sale agreed
6 Bedrooms
2 Bathrooms
3 Receptions
EPC Rating
Key Information
Price | Last listed at Offers around £375,000 |
Rates | £2,377.51 pa*¹ |
Tenure | Freehold |
Style | Detached House |
Bedrooms | 6 |
Receptions | 3 |
Bathrooms | 2 |
Heating | Oil |
EPC | |
Broadband | Highest download speed: 900 Mbps Highest upload speed: 110 Mbps *³ |
Status | Sale agreed |

Features
- Impressive Detached Victorian Property
- Fully Modernised and Renovated Within The Last 30 Years
- Six Bedrooms With Principle En-Suite & Dressing Room
- Three Reception Rooms
- Kitchen With Informal Dining/Living Area; Utility Room
- Range Of Substantial Outbuildings/Workshop
- Mature Gardens In Lawn With Patio Area; Private Driveway
- Convenient Yet Secluded Location
- Bags Of Character & Charm
Internally the property comprises an entrance hall, two reception rooms, open plan kitchen/living/dining area within a Jane Burnside extension, six bedrooms with principal en-suite and dressing room, utility room, furnished cloakroom and family bathroom.
Externally the property benefits from mature gardens with paved patio area, range of substantial outbuildings and a private driveway.
Early viewing highly recommended.
- ACCOMMODATION
- Storm Porch
- Solid wood flooring.
- Entrance Hall
- Original period feature fireplace. Solid wood flooring. Under stairs cupboard.
- Living Room 6.09 x 7.03 (19'11" x 23'0")
- Bi-fold doors leading to Kitchen / Family Living area. Reclaimed brick fireplace with solid oak beam mantel with multi-fuel stove. Recessed LED ceiling lights. Solid timber flooring.
- Dining Room 6.12 x 3.54 (20'0" x 11'7")
- Decorative fireplace with period tiled inset and white oak surround. Recessed lighting.
- Utility / Rear Hall 4.21 x 1.75 (13'9" x 5'8")
- Low level units with belfast sink. Plumbed for washing machine and space for tumble dryer. Back door.
- Cloakroom 1.83 x 1.06 (6'0" x 3'5")
- WC and WHB. 1/2 wall panelling. Tiled flooring.
- Kitchen / Family Dining / Living 6.00 x 12.90 (19'8" x 42'3")
- Canadian white maple high and low level units and display cabinet, with granite worktops. Belfast sink within central island. Integrated dishwasher. Space for multi-fuel range cooker. Tiled splashback. Solid wood flooring. Extensive bright and airy space for family dining, living with open views of rear gardens.
- FIRST FLOOR
- Landing.
- Bedroom 1 - Front 6.09 x 7.05 (19'11" x 23'1")
- En-suite Bathroom 2.11 x 3.55 (6'11" x 11'7")
- Corner bath with telephone handle shower head. WC and WHB. Large shower cubicle. 1/2 wall panelling.
- Dressing Room 2.00 x 2.76 (6'6" x 9'0")
- Built in robes.
- Bedroom 2 / Study - Front 2.14 x 3.59 (7'0" x 11'9")
- Currently utilised as home office. Laminate flooring.
- Bedroom 3 - Front 3.79 x 3.52 (12'5" x 11'6")
- Bedroom 4 - Rear 2.20 x 3.52 (7'2" x 11'6")
- Family Bathroom 2.29 x 2.22 (7'6" x 7'3")
- WC and WHB. Bath. Stained glass window. Hotpress cupboard. Laminate flooring.
- SECOND FLOOR
- Bedroom 5 - Side 3.20 x 5.08 (10'5" x 16'7")
- Bedroom 6 - Side 4.23 x 3.49 (13'10" x 11'5")
- OUTSIDE
- Wood Shed 5.33 x 3.40 (17'5" x 11'1")
- Ideal wood store and space for car/trailer storage.
- Garage / Workshop 5.26 x 8.01 (17'3" x 26'3")
- Steel Portal Shed 7.15 x 6.28 / 9.81 x 10.65 (23'5" x 20'7" / 32'2"
- Gardens
- Front gardens laid in lawns and mature shrubbery. Fully enclosed rear gardens with extensive patio areas, lawns and mature shrubs.





