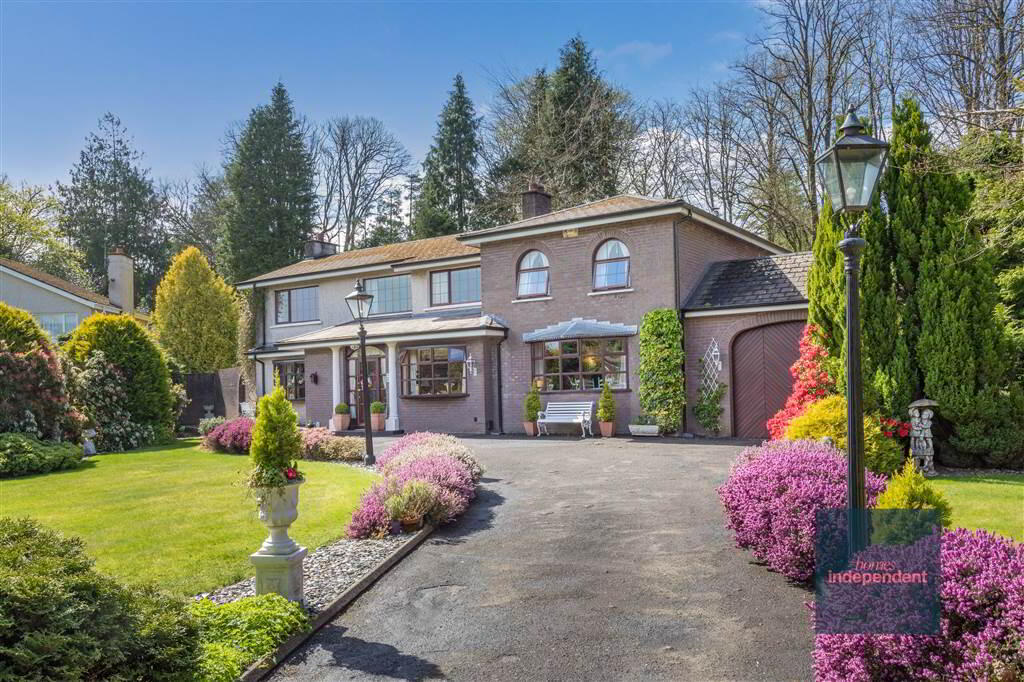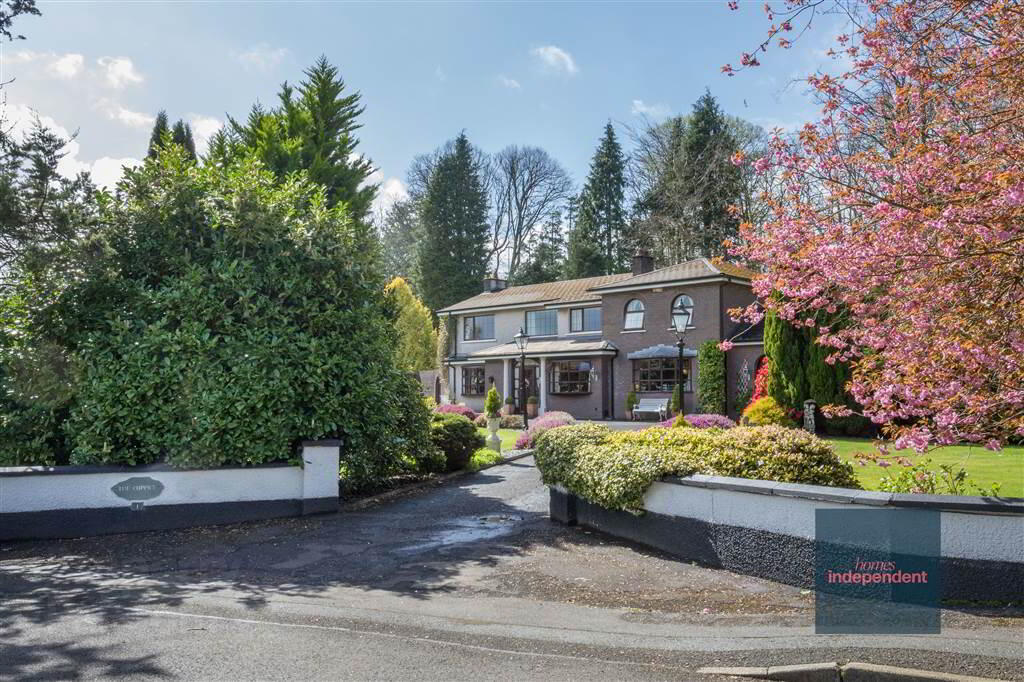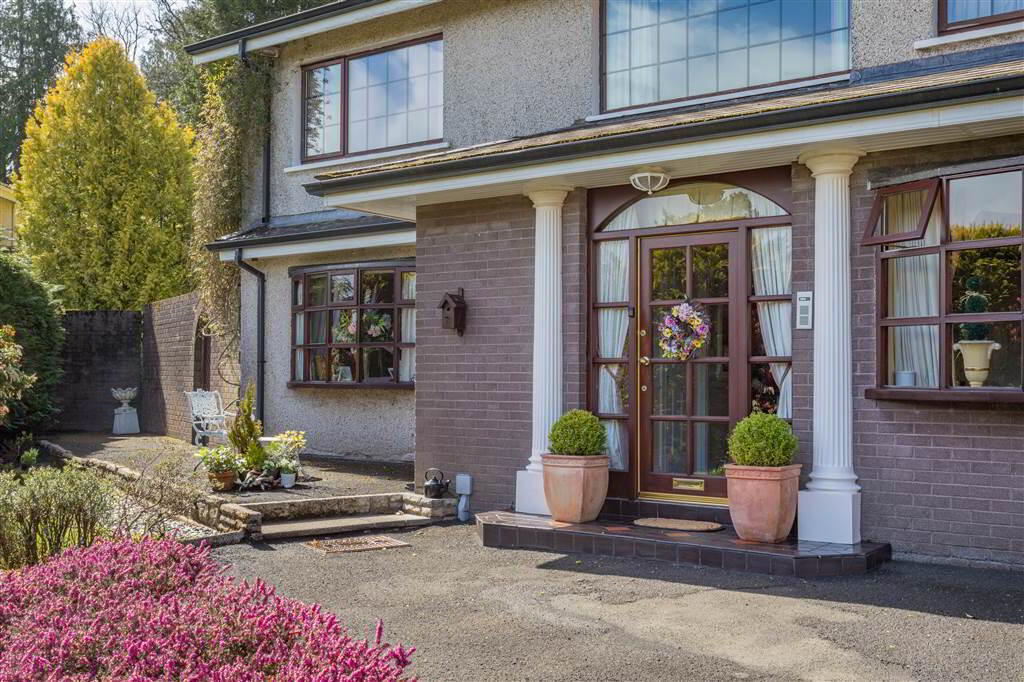


The Coppice, 1 Tullyglass Park,
Ballymena, BT42 1HH
5 Bed Detached House
Offers around £450,000
5 Bedrooms
3 Receptions
Key Information
Price | Offers around £450,000 |
Rates | £2,015.72 pa*¹ |
Stamp Duty | |
Typical Mortgage | No results, try changing your mortgage criteria below |
Tenure | Not Provided |
Style | Detached House |
Bedrooms | 5 |
Receptions | 3 |
Heating | Oil |
Broadband | Highest download speed: 900 Mbps Highest upload speed: 110 Mbps *³ |
Status | For sale |
Size | 3,893.3 sq. feet |

Features
- Detached residence with planning permission with building site of a two-storey dwelling extending to 1,200 sq. ft
- Five bedrooms (one with en-suite shower room and en-suite bathroom)
- Luxurious spacious entrance hall combining dining room and Sandstone fireplace
- Lounge with white marble fireplace
- Family room with Mahogany fireplace
- Open plan kitchen/living/dining room with Solid French Oak kitchen doors and Granite worktops
- Spacious utility room with extensive storage cupboards
- Ground floor WC with WHB and storage
- Modern first floor bathroom with 5-piece white suite
- (Heavy moulded) ceiling cornice detailing throughout all rooms
- Oil fired central heating system (new Grant boiler installed June 2018)
- Pressurised water system
- Hardwood windows including bow windows
- Hardwood front and rear doors
- Loft insulation installed June 2010
- Cavity wall insulation installed August 2010 (28-year guarantee)
- Planning permission is in place for a detached two storey dwelling extending to 1,200 sq. feet
- Large car port which can hold up to 3-5 cars
- Spacious Double garage with staircase leading to large loft play room above with walk-in storage cupboard
- Unique residence with many design features
- Border sweeping driveway with original Belfast gas lights
- Mature gardens in lawn with an exceptional array of various planted beds and shrubs
- Paved patio area ideal for outdoor dining
- Site extending to 0.62 acres
- Located in a sought-after central position in a quiet cul-de-sac
- Convenient to three local Grammar Schools
- A 30-minute drive to North Antrim Coast and Belfast City
- Approximate date of construction: 1962
- Tenure: Freehold
- Estimated Domestic Rate Bill: £2,015.72
- Total area: approx. 361.7 sq. metres (3893.3 sq. feet)
Ground Floor
- ENTRANCE HALL:
- Well-appointed spacious entrance hall/combining dining room. Hardwood front door with glazed panes and glazed side panes. Switches for external lighting. Wall light. Dado rail. Deep cornice to ceiling. Wooden flooring. Archway to dining room.
- DINING ROOM:
- 6.08m x 4.14m (19' 11" x 13' 7")
With Cotswold stone faux fireplace. Balustrade staircase with Mahogany hand rail to first floor. Ample double plug sockets. Two centre lights with ceiling rose. Wall lights. Deep cornice to ceiling. Glazed door to lounge. Attractive deep cornice arch to lounge. Wooden flooring. - LOUNGE:
- 6.13m x 3.63m (20' 1" x 11' 11")
With fireplace to white marble hearth, surround and mantle. Bow window to front. Patio doors to rear leading out to paved patio area and stunning curved garden with mature trees, shrubbery and hedging. Wall lights on a dimmer switch. Panelling to walls. Cornice to ceiling. Two centre lights with ceiling rose. - FAMILY ROOM:
- 4.93m x 2.9m (16' 2" x 9' 6")
With fireplace to marble hearth, Mahogany surround and mantle. Bow window to front. Wall lights. Cornice to ceiling. Access through to kitchen/dining room. - KITCHEN/DINING ROOM:
- 7.73m x 4.39m (25' 4" x 14' 5")
Large dual aspect open plan kitchen/living /dining area. With a range of eye and low-level luxury French Oak fitted units with black granite worktops, Villeroy Boch deep Belfast sink with stainless-steel mixer spray tap. Black Rayburn oil fired stove incorporating painted units and overmantle. Integrated dishwasher. Integrated fridge-freezer. Glazed display cupboards. Cutlery and saucepan drawers. Wine rack. Large feature centre island with specially designed double thick granite worktop incorporating various storage. Under cabinet lighting. Spot lighting to ceiling. Large Pilazzo flag stone flooring in kitchen area. Spacious elevated dining area with French Oak dresser and eye and low-level fitted cupboards and glazed display units. Spacious dining area. Red brick feature fireplace which can be used for an open fire. Computer/TV point. Bow window to front overlooking sweeping driveway. Patio doors to rear from kitchen ideal for summer dining and BBQ season. Oak beams to ceilings and deep cornice to ceiling. Centre light fitting. Panelling and picture wall light. Wooden flooring in living/dining areas. - UTILITY ROOM:
- 3.99m x 3.03m (13' 1" x 9' 11")
Fitted with a range of white wall and base units. Integrated freezer. Tall boot cupboard. Pull out laundry board and laundry store. Corian style worktop. 1 ¼ bowl sink unit and drainer with mixer tap. Integrated four ring electric hob with hooded extractor fan over. Space for microwave below hob. Plumbed for washing machine. Space for tumble dryer. Two corner carousel units. Cutlery drawers. Two pot and pan drawers. Splash back tiling. Tiled flooring. Lighting over window. - CLOAKROOM:
- With Villeroy Boch sanitary ware LFWC and WHB with built-in vanity unit with storage. Under stair storage. Wall lights. Dado rail. Deep cornice to ceiling. Wooden flooring.
First Floor
- LANDING:
- Staircase leading to bright spacious landing. Attractive deep cornice arch. Tall linen cupboard with shelved storage. Wall lights. Deep cornice to ceiling. Dado rail. Centre light with ceiling rose.
- BEDROOM (1):
- 4.89m x 4.73m (16' 1" x 15' 6")
With generous built-in Hammonds wardrobes with solid Mahogany doors. Attractive deep cornice arch. Wall and picture lights. Two centre lights with ceiling rose. Deep cornice to ceiling. Dado rail. Overlooking front garden. Leading to large en-suite bathroom. - ENSUITE BATHROOM:
- 3.35m x 2.74m (10' 12" x 8' 12")
4-piece white suite comprising LFWC, bidet, WHB with drawers/units to match bedroom furniture and corner sunken bath with telephone style fitting/taps. Large hot-press double shelved containing large pressurised H/W storage cylinder. Wall lights. Spot lighting to ceiling. Deep cornice to ceiling. Dado rail. - BEDROOM (2):
- 4.01m x 3.03m (13' 2" x 9' 11")
With built-in white wardrobes and dressing table/desk area. Overlooking rear garden. Wall lights. Centre light with ceiling rose. Deep cornice to ceiling. Suitable as a double bedroom. Leading to en-suite shower room. - ENSUITE SHOWER ROOM:
- 3.35m x 2.06m (11' 0" x 6' 9")
4-piece white suite comprising LFWC, bidet, WHB with built in vanity unit to match bedroom furniture and shower to enclosed tiled corner cubicle. Built-in white tall cupboard with shelving and large built-in double wardrobe. Wall lights. Spot lighting to ceiling. Deep cornice to ceiling. - BEDROOM (3):
- 4.58m x 3.67m (15' 0" x 12' 0")
With built-in cream units with feature lights and dressing table with WHB. Step-up design feature to bed. Wall lights. Centre light with ceiling rose. Deep cornice to ceiling. Overlooking rear garden. - BEDROOM (4):
- 3.63m x 2.31m (11' 11" x 7' 7")
With deep cornice to ceiling. Overlooking front garden. Suitable as a double bedroom. - BEDROOM (5)/STUDY:
- 2.9m x 1.94m (9' 6" x 6' 4")
Can be used as bedroom 5, dressing area or study area. Deep cornice to ceiling. Overlooking front garden. - BATHROOM:
- 3.66m x 2.13m (12' 0" x 7' 0")
New bathroom suite fitted in the last three years. A superb modern family bathroom with 5-piece white suite comprising LFWC, bidet, WHB with built-in free-standing Walnut vanity unit with ample storage, free-standing roll top bath and corner shower with sliding door. Large wall mirror. Spot lighting to ceiling. Deep cornice to ceiling. Access to loft area with Slingsby ladder.
Outside
- CAR PORT:
- 12.05m x 6.65m (39' 6" x 21' 10")
With outdoor lighting. Access to main garage. Parking for up 3-5 cars. - DOUBLE GARAGE:
- 9.6m x 5.99m (31' 6" x 19' 8")
With power and lights. Staircase leading to large loft/play room 31' 06" x 13' 0" (9.06m x 4.00m). Rear door access from garage to concealed oil tank area. - Entrance to front of property with sweeping driveway through pillard entrance. Mature gardens extend to either side with an exceptional array of various mature trees, planted heather beds and shrubs. Gardens in lawn to rear with hedging, mature trees. Paved patio area making an ideal entertainment space during BBQ season. The landscaped gardens have matured into a picturesque and secluded setting. The curving lawns, screening boarders of evergreen and deciduous shrubbery, heather boarders, climbing shrubbery over the dwelling, all combine to provide the maturity which only careful planning, planting and above all, time can provide. The plot extends to approximately 0.62 acres in total. Planning permission is in place for a detached two storey dwelling in the right hand side garden to front of house which will extend to 1,200 sq. ft. Outside lights. Outside taps.
Directions
1 Tullyglass Park, Ballymena is situated off the Galgorm Road, this quiet, well-respected residential area.

Click here to view the video


