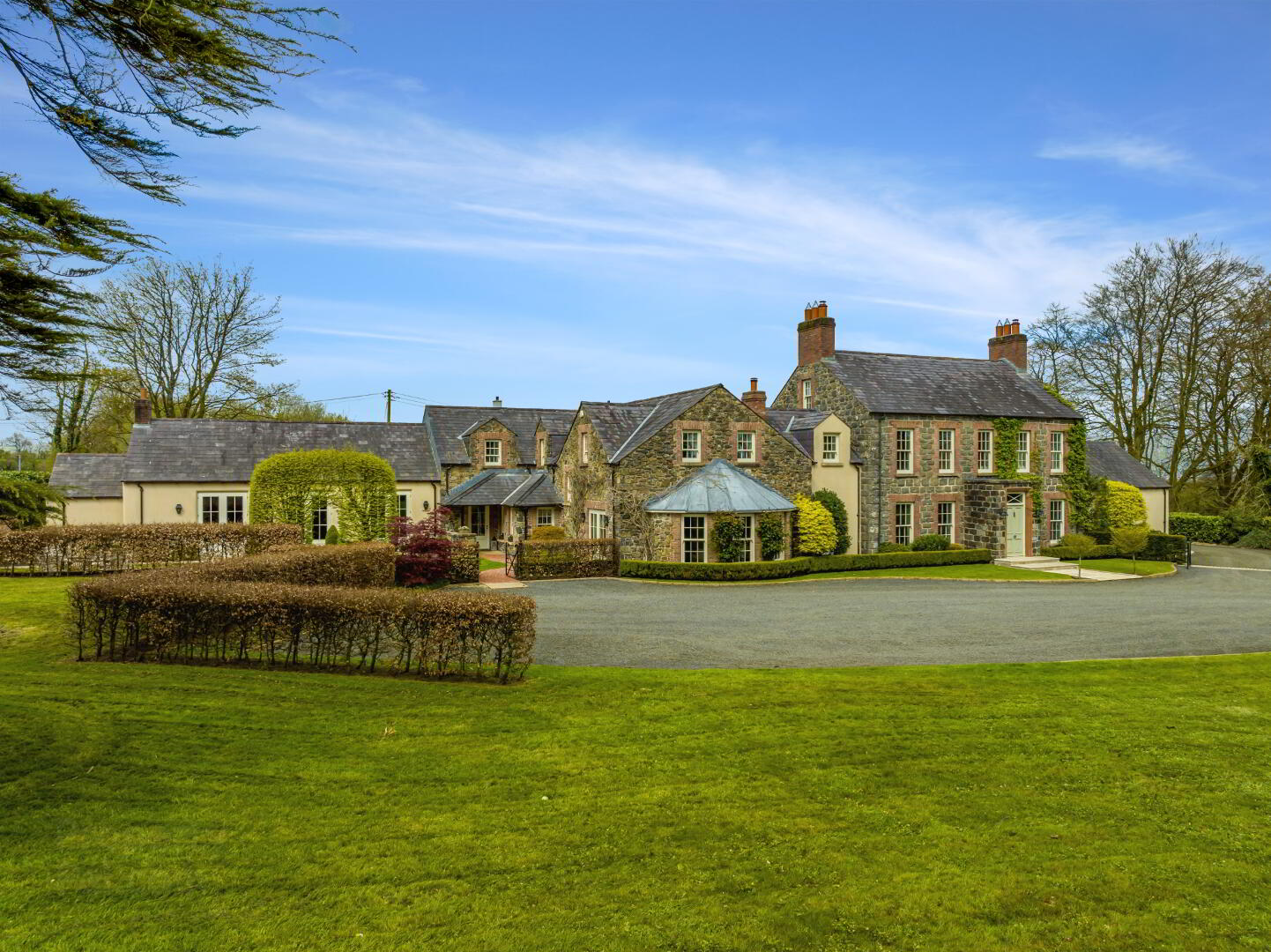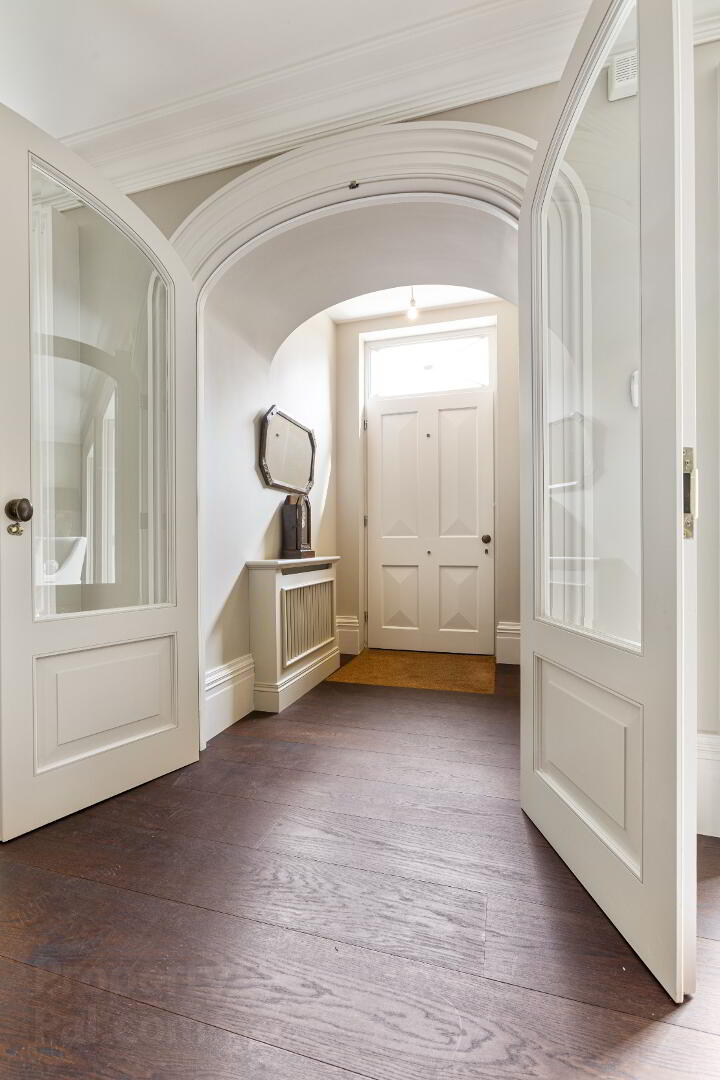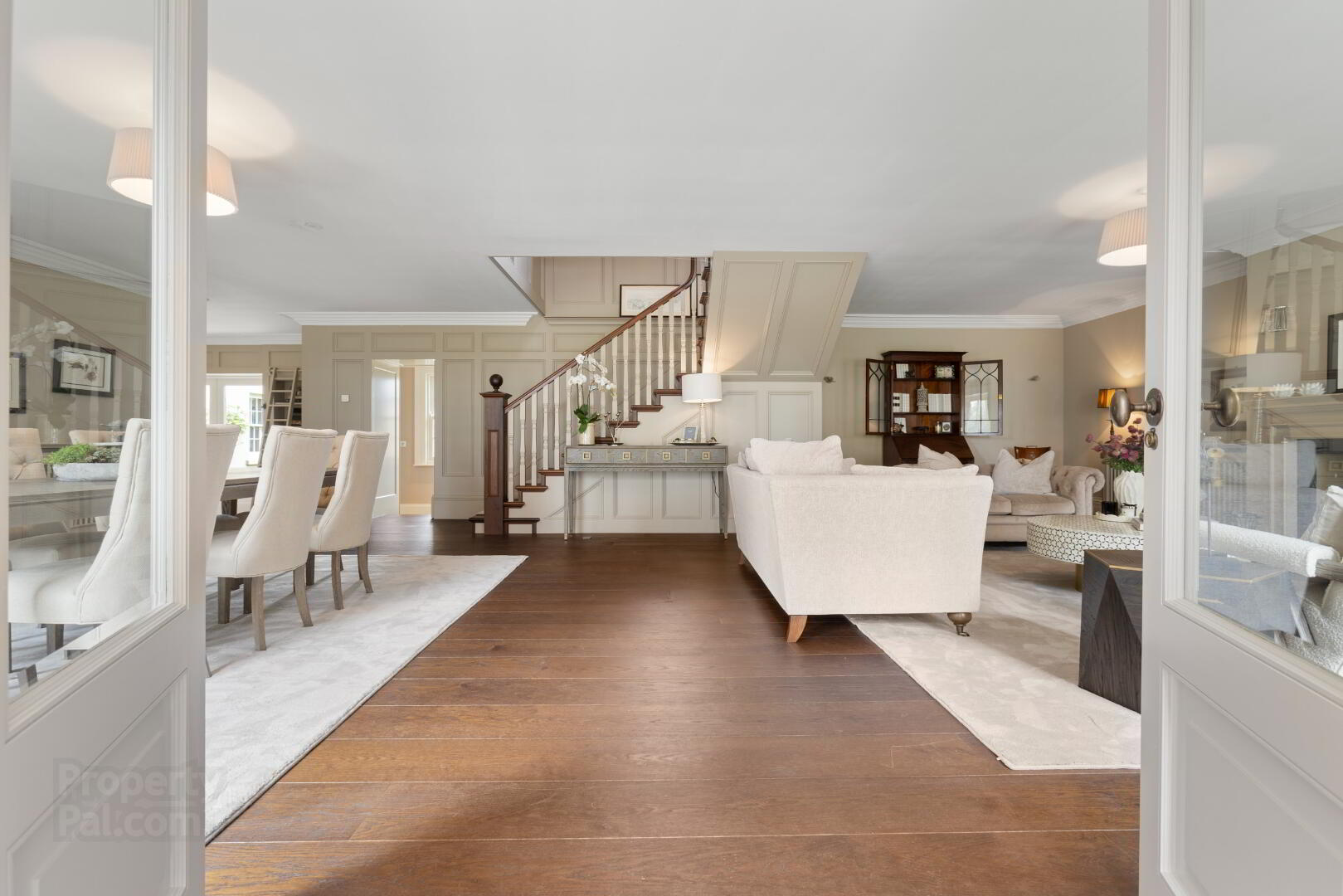


Moorefields, 57 Ballyconnelly Road,
Cullybackey, Ballymena, BT42 1EH
4 Bed Detached House
Asking price £850,000
4 Bedrooms
4 Bathrooms
5 Receptions
EPC Rating
Key Information
Price | Asking price £850,000 |
Rates | £4,134.80 pa*¹ |
Stamp Duty | |
Typical Mortgage | No results, try changing your mortgage criteria below |
Tenure | Freehold |
Style | Detached House |
Bedrooms | 4 |
Receptions | 5 |
Bathrooms | 4 |
Heating | Oil |
EPC | |
Broadband | Highest download speed: 900 Mbps Highest upload speed: 300 Mbps *³ |
Status | For sale |

Beautifully appointed within generous, mature grounds approached by a gated sweeping driveway, this exquisite country house originally a Linen mill owners residence dating from the 1800’s, has been tastefully restored and extended seamlessly marrying formal wings to either side of the original stone house.
The accommodation to the ground floor features a magnificent reception hall, library area, spacious open plan kitchen, dining and living space, walk in pantry, utility, shower room and boot room. In addition, a substantial games room has been left with the provision for a swimming pool complex and opens onto a formal enclosed garden.
To the first floor, a panelled landing leads to a guest bedroom suite and the main bathroom which has been thoughtfully designed to link through with dressing areas to the principal bedroom. A further landing with spiral staircase opens to the balance of two bedrooms, separate bathroom and a playroom providing flexibility.
Integral garaging and a twin carport are positioned to the rear of the property and a walled garden offers an inviting and private aspect.
The quality and use of Bespoke cabinetry and joinery with elegant attention to detail throughout not only enhances the overall draw and appeal but is combined externally with the use of traditional materials to complete a timeless feel.
Moorefields benefits from an enviable location, very convenient to local schools and the amenities of Cullybackey village, the neighbouring town of Ballymena, about 6.5 miles for commuting via the A26 and approximately 25 minutes to Belfast International Airport and 35 minutes to Belfast.
Ground Floor
Entrance Porch
Radiator cabinet, glazed double doors opening and engineered oak flooring extending through to;
Reception Hall:
34’3 x 23’1 (10.44m x 7.05m including staircase area)
Facing open fireplaces with painted surrounds and one with freestanding grate, slate inset and hearth and the other with a polished inset, link for gas fire and slate hearth, panelled window reveals, cornicing, radiator cabinets, TV and telephone points, wall light points, 5 amp sockets, step down with engineered oak flooring extending through to;
Library Vestibule:
15’4 x 9’7 (4.70m x 2.97m approximate measurements)
Featuring a fitted range of book shelves, ladder and rail, cupboards below, radiator cabinet, cornicing, French doors opening onto walled garden
Home Office:
17’2 x 10’0 (5.25m into recess x 3.05m)
Fitted book shelf with hooks, built in desk, cabinet with filing drawers, pc recess and storage, oak flooring, recessed spotlights
Kitchen/Dining Area:
27’9 x 22’ (8.49m x 6.70m approximate measurements)
Kitchen Area:
22’ x12’3 (6.70m x 3.76m approximate measurements)
Bespoke range of cabinetry in painted, distressed finish and walnut and including glazed display units, shelving, quartz worktops and upstands, integrated Smeg dishwasher, inset sink with double drainer board and wall mounted mixer tap, inglenook with 3 oven/2 plate AGA with an electric double oven, brick tiling, hob plate ribs to one side, integrated extractor and inset spotlights, integrated Liebherr cabinet fridge drawer, integrated fridge, microwave housing and pull out counter, broom cupboard, window seat with storage below, large central island in distressed painted finish with solid walnut worktops with hot plate ribs and recessed Belfast sink with mixer tap and separate rinsing head, twin Fisher and Paykel dishwasher cabinet drawers, range of storage drawers and cupboards and open shelving to each end, curved and fitted sideboard, kickboard vacuum, recessed spotlights, cornicing, natural stone flooring
Walk in Pantry:
8’1 x 5’9 (2.48m x 1.80m into shelving)
Range of shelving with walnut counter tops, cupboards, recessed spotlights
Dining Area:
11’8 x 5’9 (3.59m x 1.80m)
Recessed spotlights
Steps down to;
Living Area:
27’8 x 22’ (8.48m into bay x 6.69m approximate measurements)
Sandstone fireplace with raised hearth, enclosed fire with brick tiled surround, French doors opening to garden with painted bespoke cabinetry surrounding, wall light points, cornicing, oak flooring, spiral staircase with understairs storage
Utility Room:
12’8 x 8’1 (3.90m x 2.47m to cupboards)
With natural stone flooring extending through and including range of cabinetry in distressed painted finish with full high cabinets and broom cupboards, space for washing machine, space for tumble dryer, quartz worktops and upstand, inset Belfast sink and mixer tap, wainscotting, recessed spotlights, door to walled garden
Side Entrance Lobby:
11’7 x 7’3 (3.58m x 2.23m)
With wall mounted console shelf, cornicing, recessed spotlights, 5 amp sockets, natural stone flooring extending through to;
Inner Lobby:
7’3 x 3’8 (2.23m x 1.17m)
Boot Room:
9’6 x 3’8 (2.94m x 1.15m including shelving)
With fitted shelving and hanging space
Shower Room:
11’7 x 9’7 (3.57m into shower cubicle x 2.95m)
Walk in shower cubicle completed in natural stone and mosaic tiling with seating area, recessed shelving, shower unit off mains, drench head shower unit and separate hand shower, open vanity unit with counter top basin, wall mounted mixer tap and mirror above, wall hung low flush wc, heated towel rail, natural stone flooring, recessed lighting
Games Room:
41'7 x 21'8 (12.71m x 6.64m)
Featuring triple French doors opening into front garden, vertical radiators, painted cabinetry with shelving, cupboards and TV recess, wall light points, recessed spotlights, 5 amp sockets, TV and telephone points, limed oak effect flooring;
Storage Room:
13’1 x 7’9 (3.98m x 2.42m)
Secret door opening off reception hall with step down to;
Rear Hallway:
30’4 x 3’2 (9.27m x 0.98m)
With natural stone flooring, wall mounted low level lighting and recessed spotlights and leading to;
Integral Double Garage:
26’1 x 23’1 (7.97mx 7.03m)
With glazed hinged doors, low level range of cabinetry with Belfast sink and mixer tap, boiler cupboard, separate wc, comprising low flush wc and wall mounted basin, tiled flooring extending through, access to loft
Walnut and painted staircase with half landing leading to first floor with window seat, radiator cabinets, access to loft
Bedroom 2:
15’1 x 11’3 (4.61m into recess x 3.44m)
Featuring window seat overlooking the gardens to the front, cornicing, 5 amp sockets, telephone point
Ensuite:
11’ x 7’4 (3.34m x 2.27m max)
Comprising corner shower cubicle completed in natural stone tiling with recessed shelf and shower unit off mains, wall light point, shaver point, pedestal wash hand basin with mixer tap, natural stone tiled splashback, low flush wc, traditional style heated towel rail, cornicing, recessed spotlights, stained oak finish flooring, window seat
Bathroom:
13’5 x 9’7 (4.10m x 2.95m also accessed off principle bedroom suite)
Comprising twin bespoke vanity units with natural stone tops and upstand, inset basins with mixer taps, wall mounted mirror with wall light points to either side, freestanding roll top slipper bath with floor mounted mixer tap and telephone hand shower set, walk in shower cubicle fully tiled in travertine stone with recessed shelf, drench head and hand shower set, shaver point, windows seats overlooking gardens to front, traditional style heated towel rail, cornicing, Limestone tiled flooring
Stained oak finish flooring extending through to;
Dressing Room:
11’7 x 9’2 (3.57m x 2.79m including shelving)
With fitted range of shelving and hanging space, deep window seat with storage below, recessed spotlights
Dressing Area:
11’11 x 9’8 (3.65m x into alcove max x 2.99m)
Fitted range of cabinetry including wardrobes, drawers, recessed shelving and mirror, recessed spotlights
Separate wc:
9’8 x 4’6 (2.99m x 4.41m into recess)
Comprising partly tiled walls and tiled flooring finished in natural stone and including wall mounted low flush wc, Geberit wall mounted flush, bedi, wall mounted basin with mixer tap, recessed spotlights
Principle Bedroom:
21’10 x 15’6 (6.70m into recesses x 4.76m max)
With views to front garden, polished metal fireplace surround and slate hearth, recessed spotlights, 5 amp sockets, telephone point
Rear landing with turned staircase leading to landing area
Featuring half panelled walls, walk in hot press (shelved), radiator cabinet, wall light points, recessed spotlights, 5 amp sockets
Bedroom 3:
14’1 x 13’6 (4.29m x 4.16m into alcove max)
5 amp sockets, TV and telephone point
Walk in wardrobe:
7’2 x 5’9 (2.18m x 1.79m)
Fitted with shelving, hanging space and cupboards
Bedroom 4:
22’ x 14’8 (6.71m x 4.50m into recess approximate)
Featuring panelled walls with light points, built in wardrobes, radiator cabinet, recessed spotlights
Bathroom:
11'7 x 9’8 (3.57m into shower recess x 2.99m max below minimum head height)
Featuring partly tiled walls and tiled flooring and comprising freestanding bath with floor mounted mixer tap and hand shower set, fully tiled walk in shower cubicle with drench head and hand shower, wall hung vanity unit with mixer tap, wall hung low flush wc, mirror, shaver point, recessed shelving, heated towel rail, recessed spotlights
Step up to:
Play Room/Storage Room:
40’8 x 15’3 (12.43m x 4.65m max below minimum head height)
Telephone point, recessed spotlights
EXTERNAL FEATURES
Rear yard with access door to rear
Gated and pillared entrance with cobble stone apron leading to a sweeping driveway bounded by extensive lawned areas and mature trees approaching the front aspect of the property.
Enclosed garden to one side complimented with topiary, beech hedging, pathways and a patio area. A driveway extends to the rear of the property accessing a rear courtyard providing parking and accessing twin carports;
Car Port:
17’4 x 16’8 (5.29m x 5.12m)
Worktops
Car Port:
17’3 x 16’8 (5.27m x 5.13m)
With access through to a walled garden.
A range of mature hedging and planting, external lighting, garden lighting, the use of natural materials and metal gates further enhance the overall appeal of the exterior.



