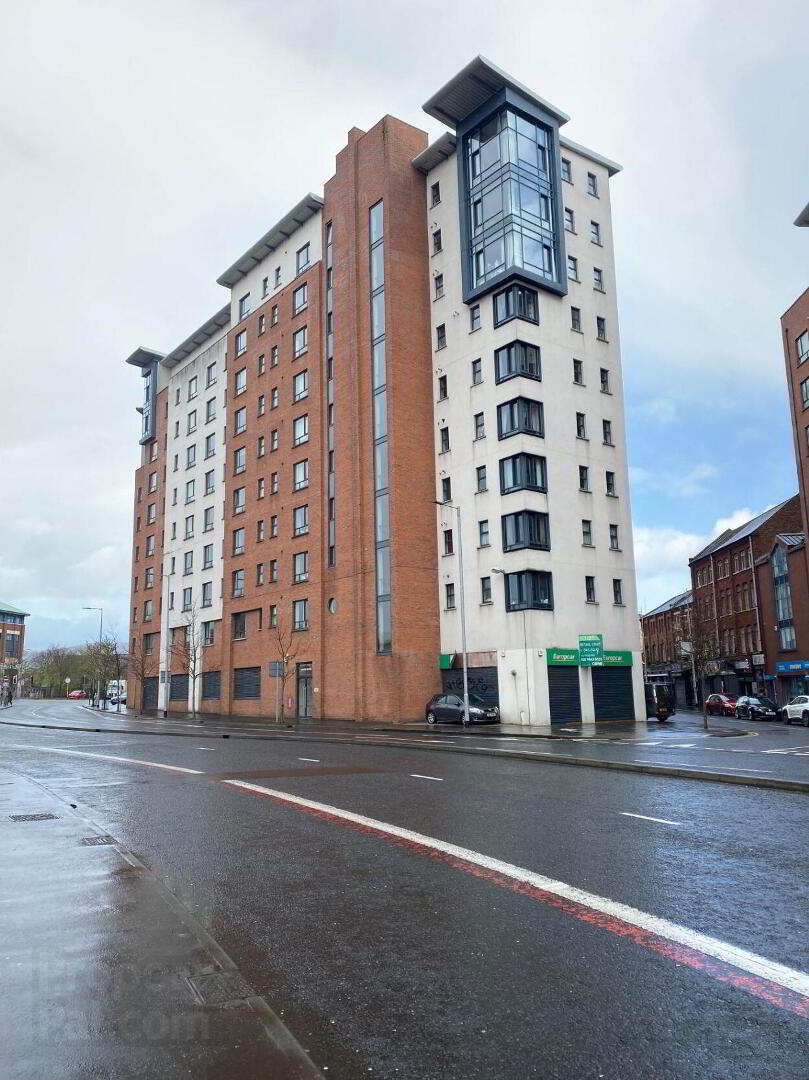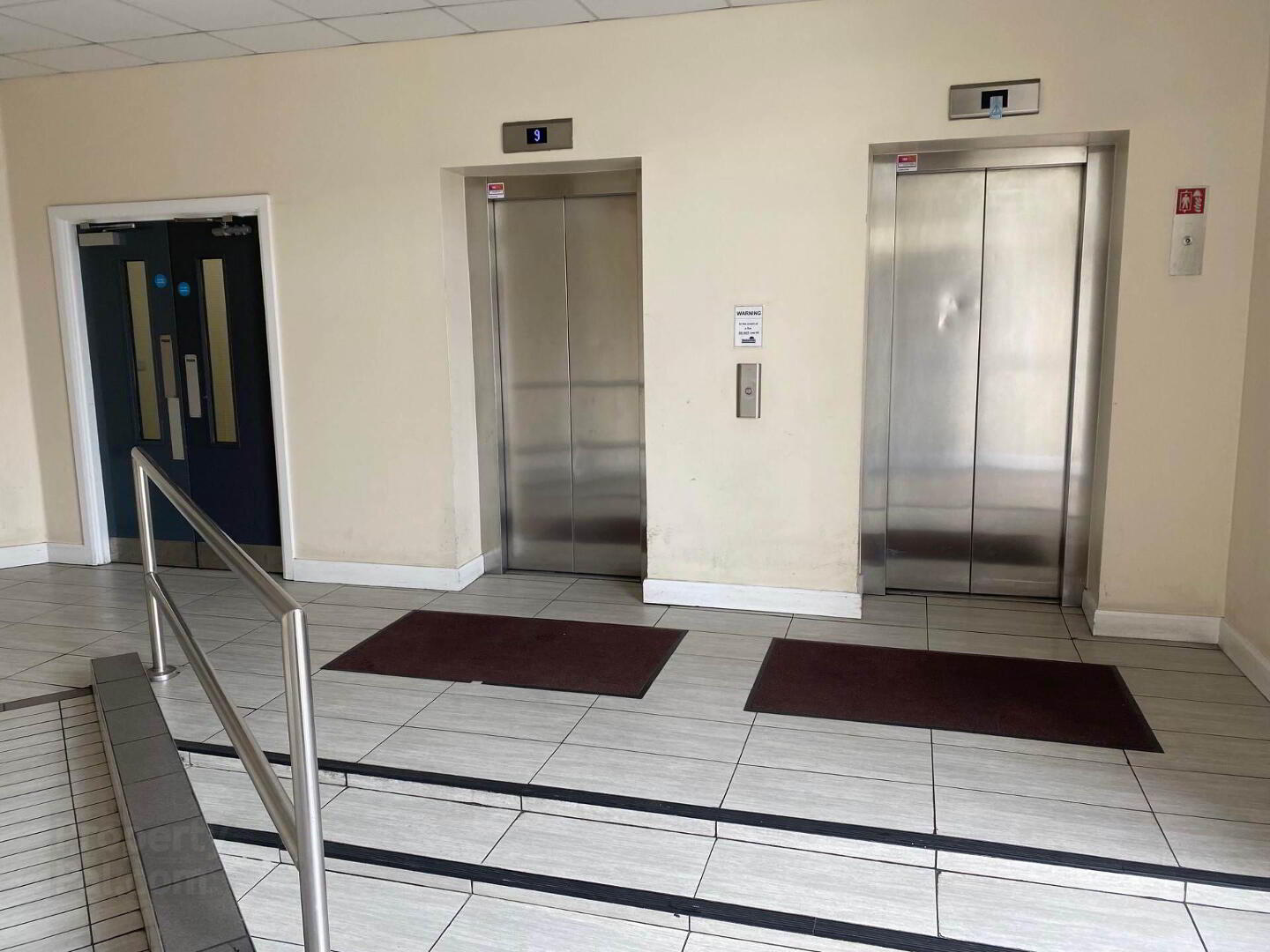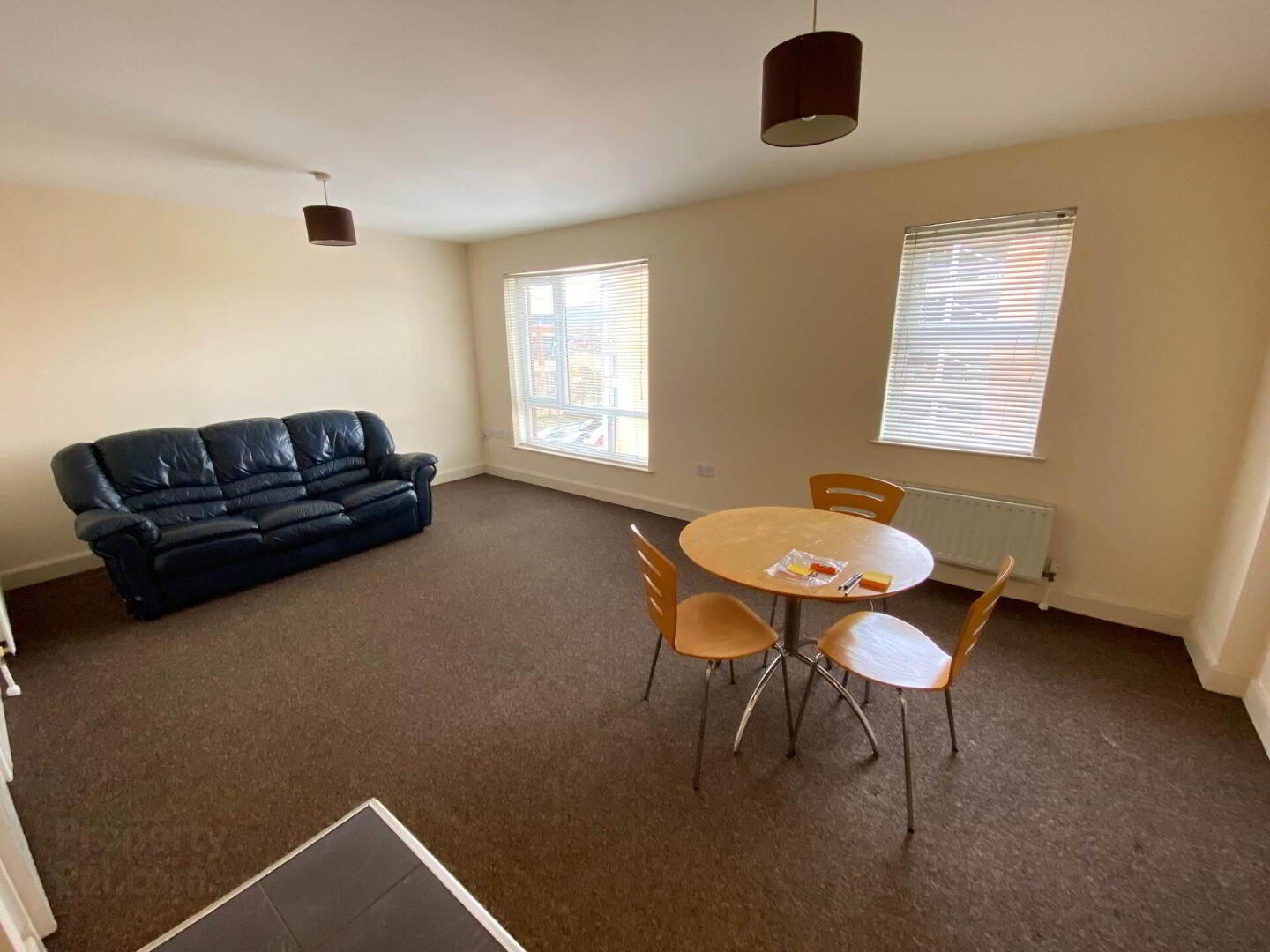


Apt 411, College Central,
College Avenue, Belfast, BT1 6BB
2 Bed Apartment
Sale agreed
2 Bedrooms
2 Bathrooms
1 Reception
EPC Rating
Key Information
Price | Last listed at £125,000 |
Rates | £0.01 pa*¹ |
Tenure | Not Provided |
Style | Apartment |
Bedrooms | 2 |
Receptions | 1 |
Bathrooms | 2 |
Heating | Gas |
EPC | |
Status | Sale agreed |
 | This property may be suitable for Co-Ownership. Before applying, make sure that both you and the property meet their criteria. |

Features
- 2 Bed City Centre Apartment
- Exceptionally Popular College Central Complex
- Walking Distance To Belfast City Centre
- Spacious Lounge Open Plan To Dining & Kitchen
- Ensuite With Thermostatic Shower In Cubicle
- Main Bathroom
- PVC Double Glazed Windows
- Gas Fired Central Heating
The apartment itself is spacious open-plan living area comprises of a kitchen and dining room, perfect for those who enjoy hosting friends and family.
Located in the vibrant city of Belfast, there is always lots to do and explore both within the city and County Antrim. The region is home to beautiful scenic routes, both coastal and inland, that provide the perfect opportunity for a refreshing walk or bike ride. For those that enjoy shopping, Belfast boasts plenty of retail therapy options, including Victoria Square and Castle Court Shopping Centre, where a plethora of high-end and high-street shops can be found.
Entrance Hall
Utility Cupboard
Gas Boiler.
Plumbed for washing machine.
Storage area.
Kitchen/Living & Dining Open plan - 16'8" (5.08m) Max x 19'0" (5.79m) Max
Spacious open plan Lounge/Dining to Kitchen area.
Range of high and low level units built in hob, oven and extractor fan. Space for fridge.
Tiled floor and part tiles walls. Spot lights.
Bathroom
Three piece White Bathroom suite with low flush toilet, basin with mixer taps, panelled bath and part tiled walls. Tiled floor.
Spot lights.
Bedroom 1 - 8'4" (2.54m) Max x 13'1" (3.99m) Max
Good sized double bedroom.
Ensuite with toilet, shower and basin.
Bedroom 2 - 6'11" (2.11m) x 10'2" (3.1m)
Large single.
Notice
Please note we have not tested any apparatus, fixtures, fittings, or services. Interested parties must undertake their own investigation into the working order of these items. All measurements are approximate and photographs provided for guidance only.



