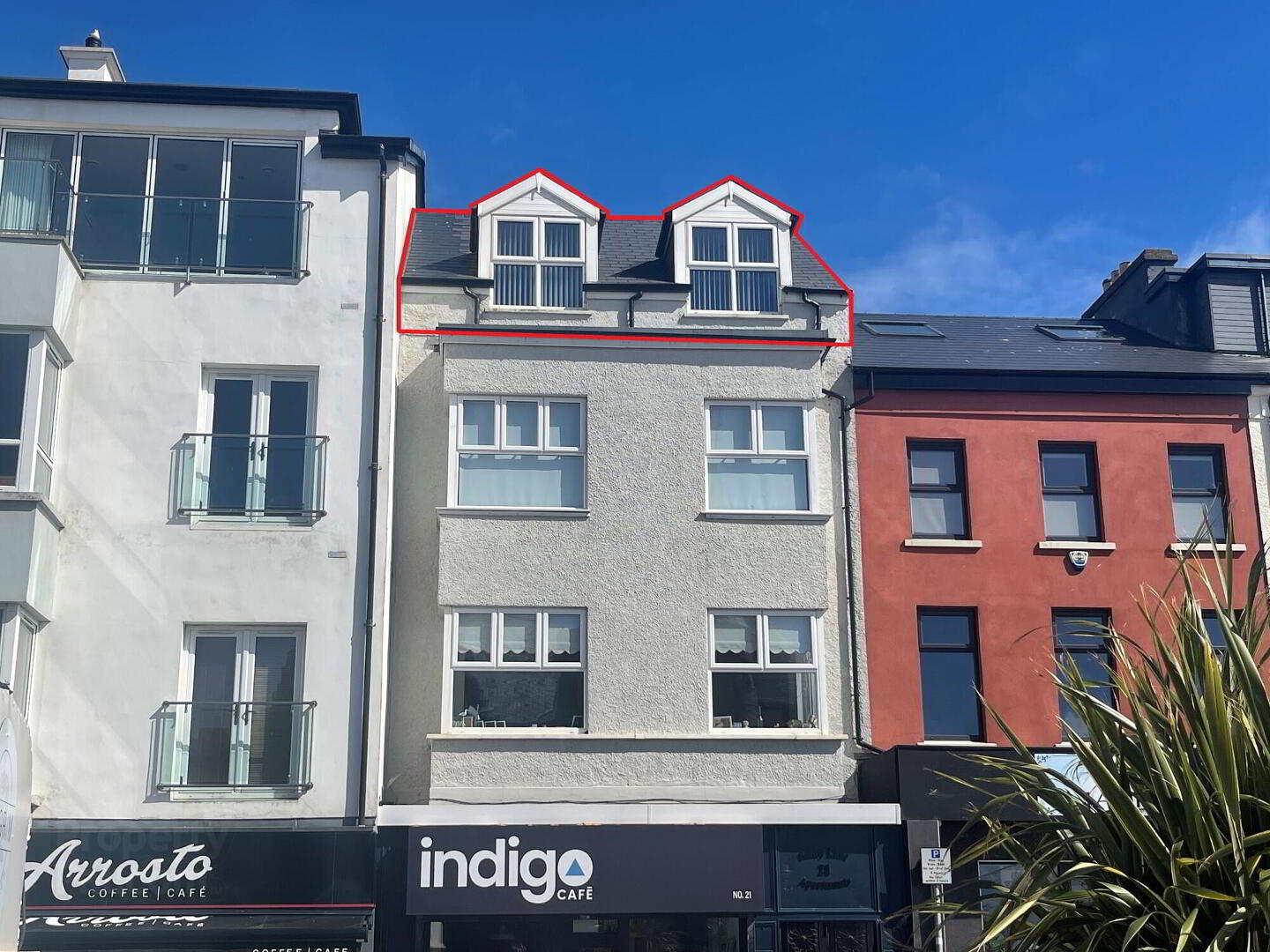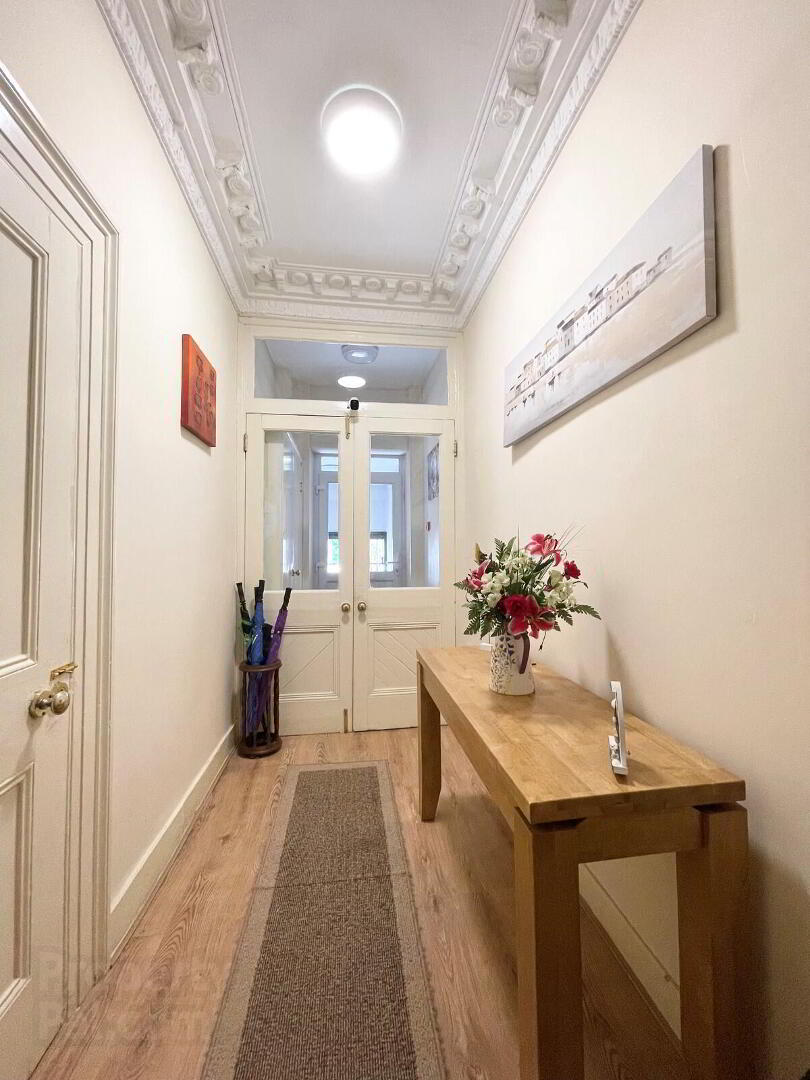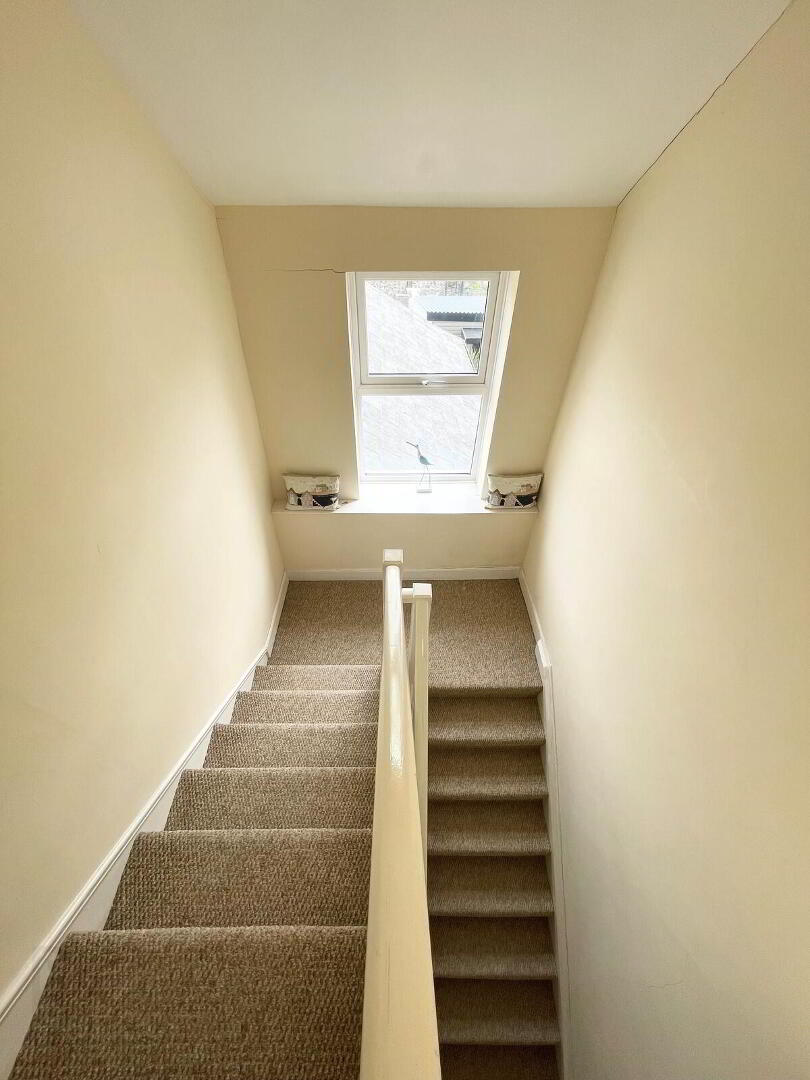


Apt 4, 21 Sandy Lane,
Eglinton Street, Portrush, BT56 8DX
1 Bed Apartment
Offers over £145,000
1 Bedroom
1 Bathroom
1 Reception
Key Information
Price | Offers over £145,000 |
Rates | Not Provided*¹ |
Stamp Duty | |
Typical Mortgage | No results, try changing your mortgage criteria below |
Tenure | Leasehold |
Style | Apartment |
Bedrooms | 1 |
Receptions | 1 |
Bathrooms | 1 |
Heating | Electric Heating |
Status | For sale |
 | This property may be suitable for Co-Ownership. Before applying, make sure that both you and the property meet their criteria. |

Features
- Electric heating
- Off street car parking to the rear of the property
- Triple glazed windows
- Intercom entry system
- Seaview's to the front of the property
- No chain transaction
- Third floor apartment
- Good condition throughout
- Close to local amenities and transportation routes
- Management company in operation
- Annual services charge presently £453.00 p/a (subject to review)
- Close to East and West Strand beaches
- EPC Rating: To Follow
For Sale - Arrange to view this very well located one bedroom property in Northern Irelands leading tourist resort, when you step outside the front door you are literally in the hub of activity close to local shops, restaurants, entertainment and leisure facilities and the East and West Strand. This property was rennovated a number of years ago and has been maintained to a high standard. Viewings strictly by appointment with Brankins, contact our office on 02870822040.
*Note to Buyers* To comply with Anti-Money Regulations the successful buyer will be required to provide written proof of funding and two methods of identification (please ask for further information).
* Disclaimer Clause - These particulars are given on the understanding that they form no part of any legal contract. Purchasers should satisfy themselves regarding the description and accuracy of the information*
- Open Plan Living Room / Kitchen / Dining Area:
- 5.6m x 4.3m (18' 4" x 14' 1")
Living Room:
With TV point and laminate flooring.
Kitchen / Dining Area:
A range of eye and low level units with matching worktops, tiled between units, stainless steel sink unit with chrome mixer tap, intergraded Ignis oven and four ring electric hob, extractor hood, Candy washing machine, integrated Cata fridge and freezer, under units lighting, laminate flooring. - Bedroom 1:
- 4.1m x 2.9m (13' 5" x 9' 6")
Laminate flooring and UPVC door leading to the fire escape stairs to the rear of the property. - Bathroom:
- With two piece suite comprising of a WC and wash hand basin with vanity unit, fully tiled walk in shower cubicle with a Mira shower unit, extractor fan, part tiled walls, heated towel rail and tiled flooring.
- Storage Cupboard:




