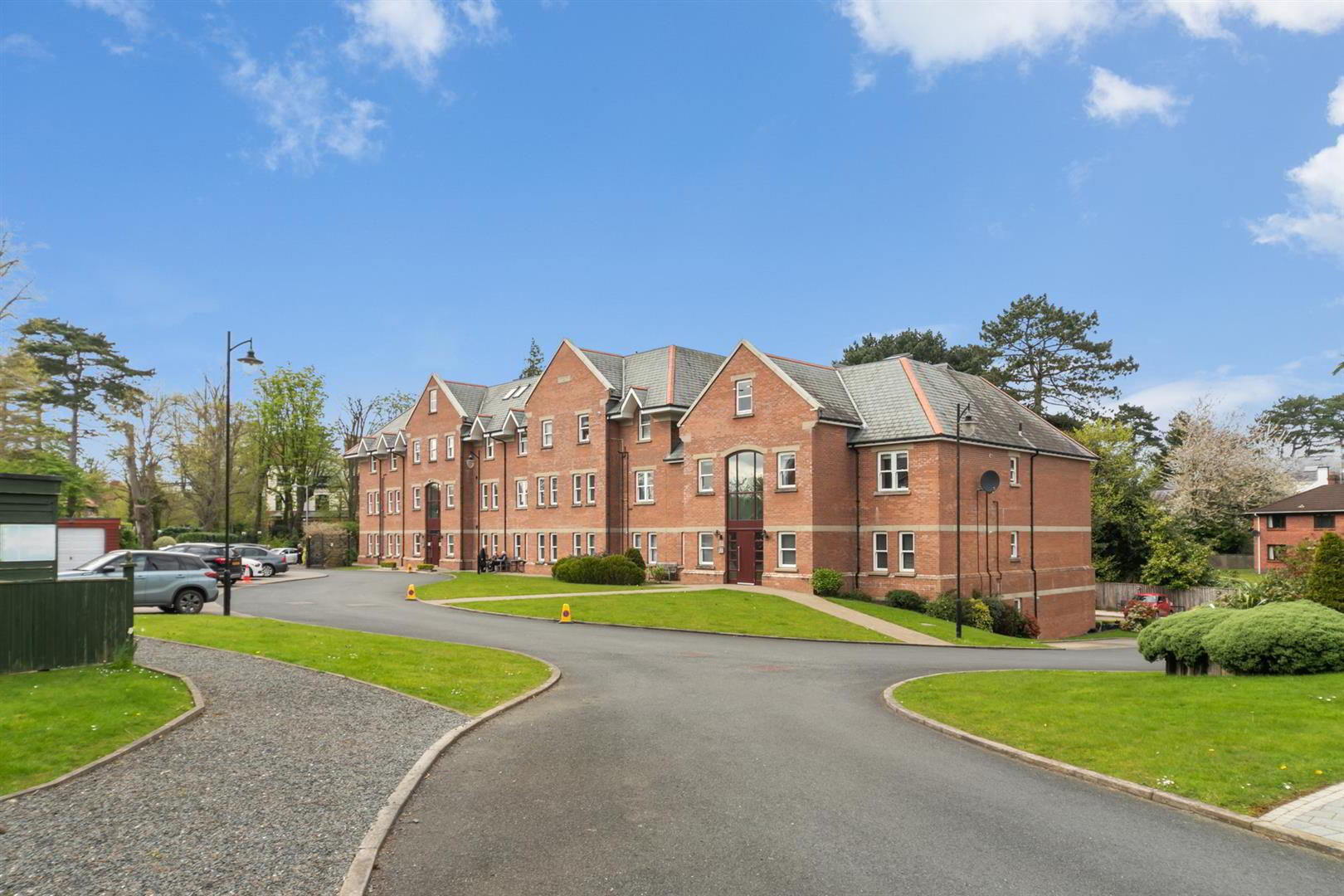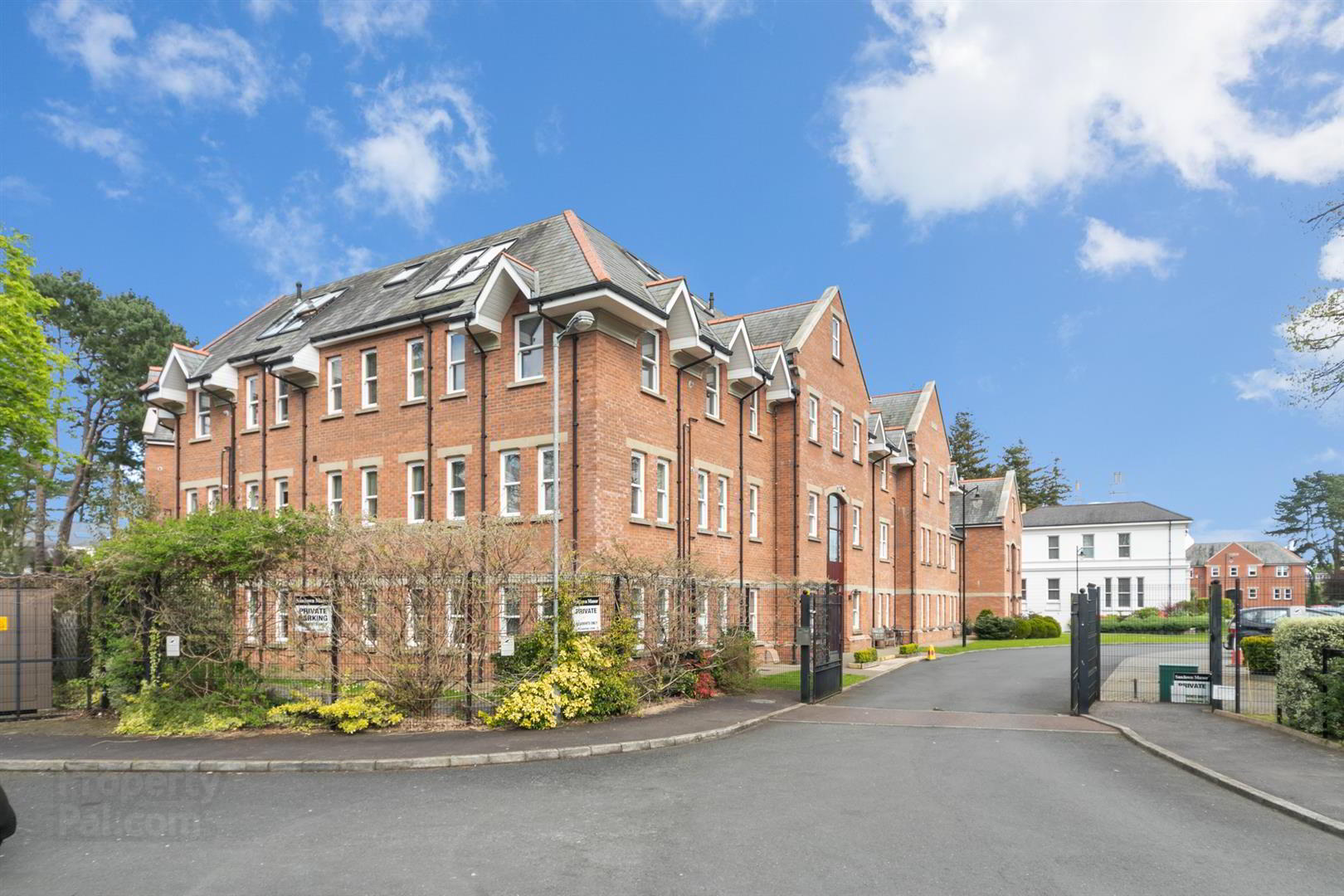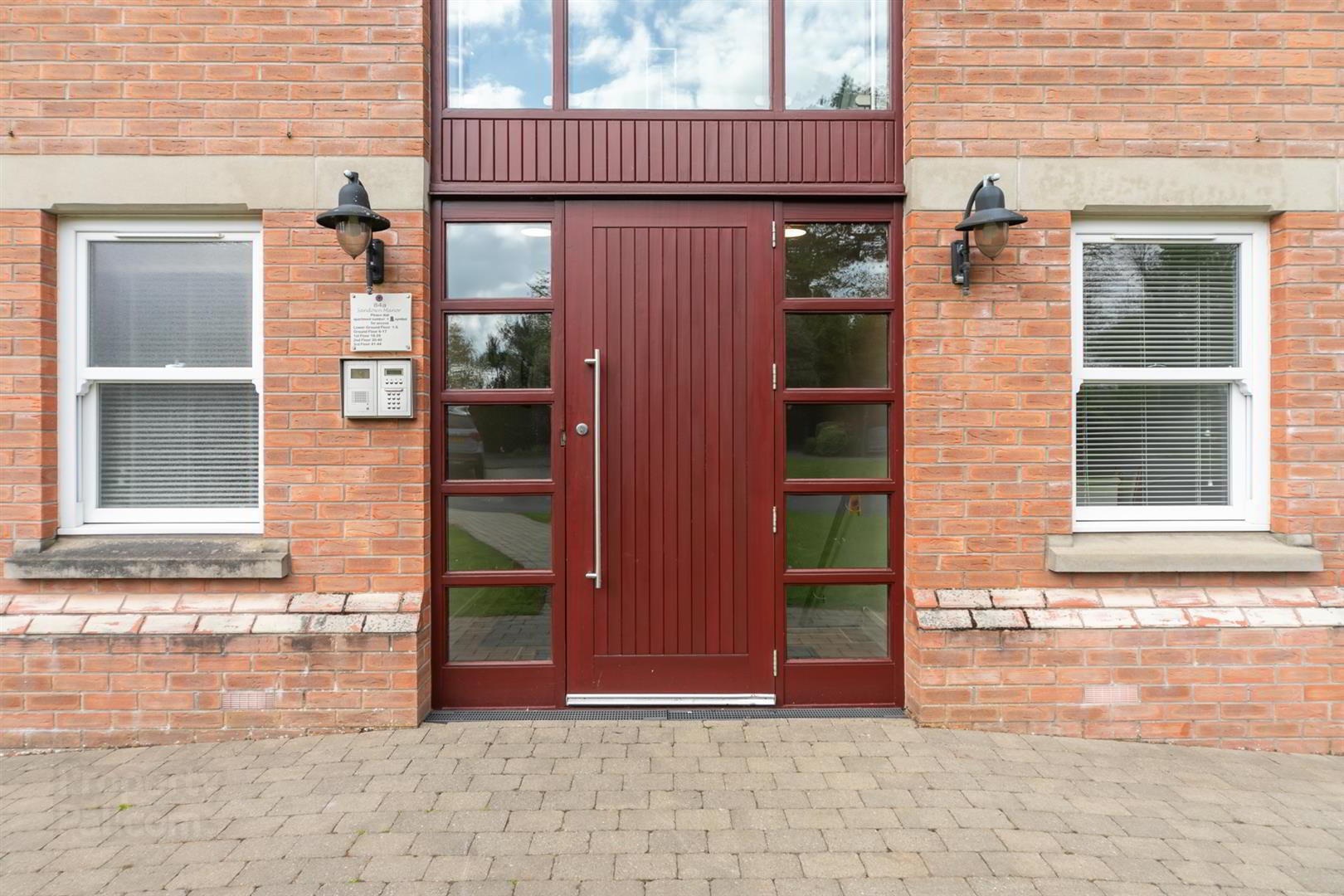


Apt 15, 84a Sandown Manor,
Belfast, BT5 6GQ
2 Bed Apartment
Offers around £250,000
2 Bedrooms
1 Bathroom
1 Reception
EPC Rating
Key Information
Price | Offers around £250,000 |
Rates | Not Provided*¹ |
Stamp Duty | |
Typical Mortgage | No results, try changing your mortgage criteria below |
Tenure | Freehold |
Style | Apartment |
Bedrooms | 2 |
Receptions | 1 |
Bathrooms | 1 |
EPC | |
Status | For sale |

Features
- Excellent Ground Floor Apartment In An Exclusive Over 55's Development
- Two Bedroom, One With En-Suite Shower Room And One With Built-in Robes
- Luxury Kitchen With Granite Worktops And Built-In Appliances
- Comfortable Living Room Open To Kitchen And Dining Area
- Good Sized Modern White Bathroom With Shower Over Bath
- Gas Fired Central Heating and uPVC Double Glazed Windows
- Electric Gates, Extensive Communal Gardens And Parking Areas
- Superb Mature Location Within Walking Distance to Ballyhackamore
Sandown Manor has been a successful luxury development set within approximately 4 acres, for the over 55's, surrounded by mature trees, extensive communal gardens, electric gates with remote access and generous communal parking, within a secure gated community.
This apartment is situated within the first apartment block, offering two double bedrooms, luxury master en-suite shower room, generous open plan lounge/dining room, open to luxury kitchen with a vast range of integrated appliances, granite worktops, and recessed spotlighting. Furthermore, modern bathroom suite with built-in shower over bath, vanity unit and chrome feature radiator. Other benefits include utility/cloakroom off entrance hall, gas fired central heating, uPVC double glazed sash windows, and intercom system.
This apartment measures approximately 875 sq ft and therefore is the perfect downsizer home for many people looking for ground floor accommodation within such a well maintained exclusive development, providing that real community feel. A must view to fully appreciate this excellent home.
- Accommodation Comprises
- Communal Entrance Hall
- Entrance Hall
- Utility/Cloakroom
- Granite effect work surfaces, plumbing for washing machine, built-in shelving, cloak space.
- Lounge/Dining Room 6.10m x 5.18m (20'0 x 17'0)
- Recessed spotlighting. Open to:
- Kitchen 3.05m x 3.05m (10'0 x 10'0)
- Extensive range of high and low level cream gloss units, granite work surfaces with upstand and single drawer, inset 1 1/4 bowl stainless steel sink unit with mixer tap, built-in split level oven, ceramic hob, stainless steel splashback and stainless steel extractor hood, integrated fridge freezer, integrated dishwasher, concealed gas fired boiler, recessed spotlighting.
- Bedroom 1 4.29m x 3.07m (14'1 x 10'1)
- En-Suite Shower Room
- Modern white suite comprising large built-in shower cubicle, PVC wall cladding, sliding shower door, vanity unit with mixer tap, PVC splashback and mirrored cabinet, wash hand basin, low flush WC, chrome feature radiator, recessed spotlighting, extractor fan.
- Bedroom 2 3.96m x 3.05m (13'0 x 10'0)
- (at widest point) Including double built-in robe with sliding mirror doors. Recessed spotlighting.
- Bathroom
- Modern white suite comprising panelled bath with mixer tap, built-in shower and PVC wall cladding, shower screen, vanity unit with mixer tap, low flush WC. Chrome feature radiator. Recessed spotlighting. Extractor fan.
- Outside
- Remote controlled electric gates. Access to mature surrounding communals gardens with patio, BBQ area and lawns with mature trees. Communal parking.
- Additional Info
- Management fees approx £150 per month.




