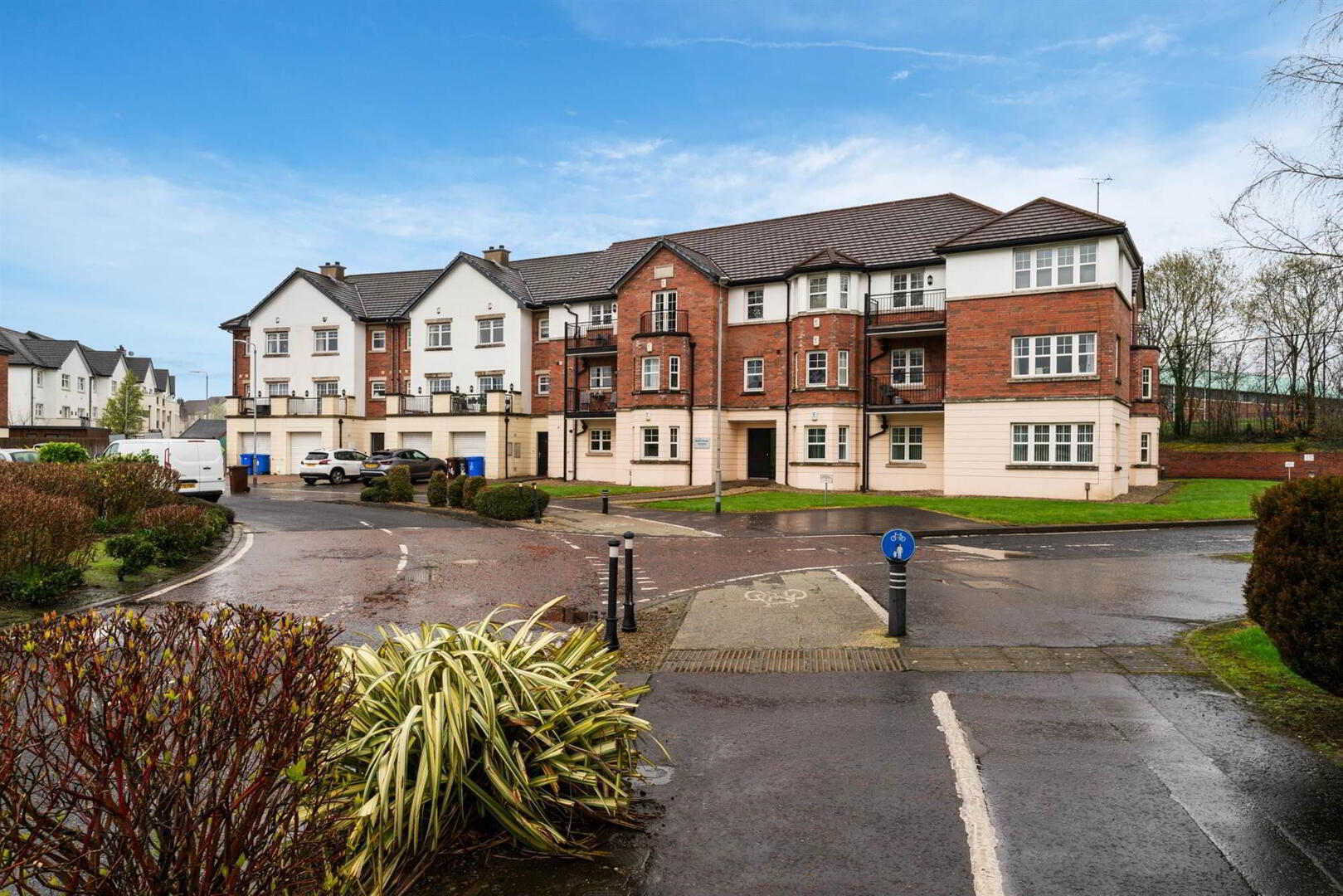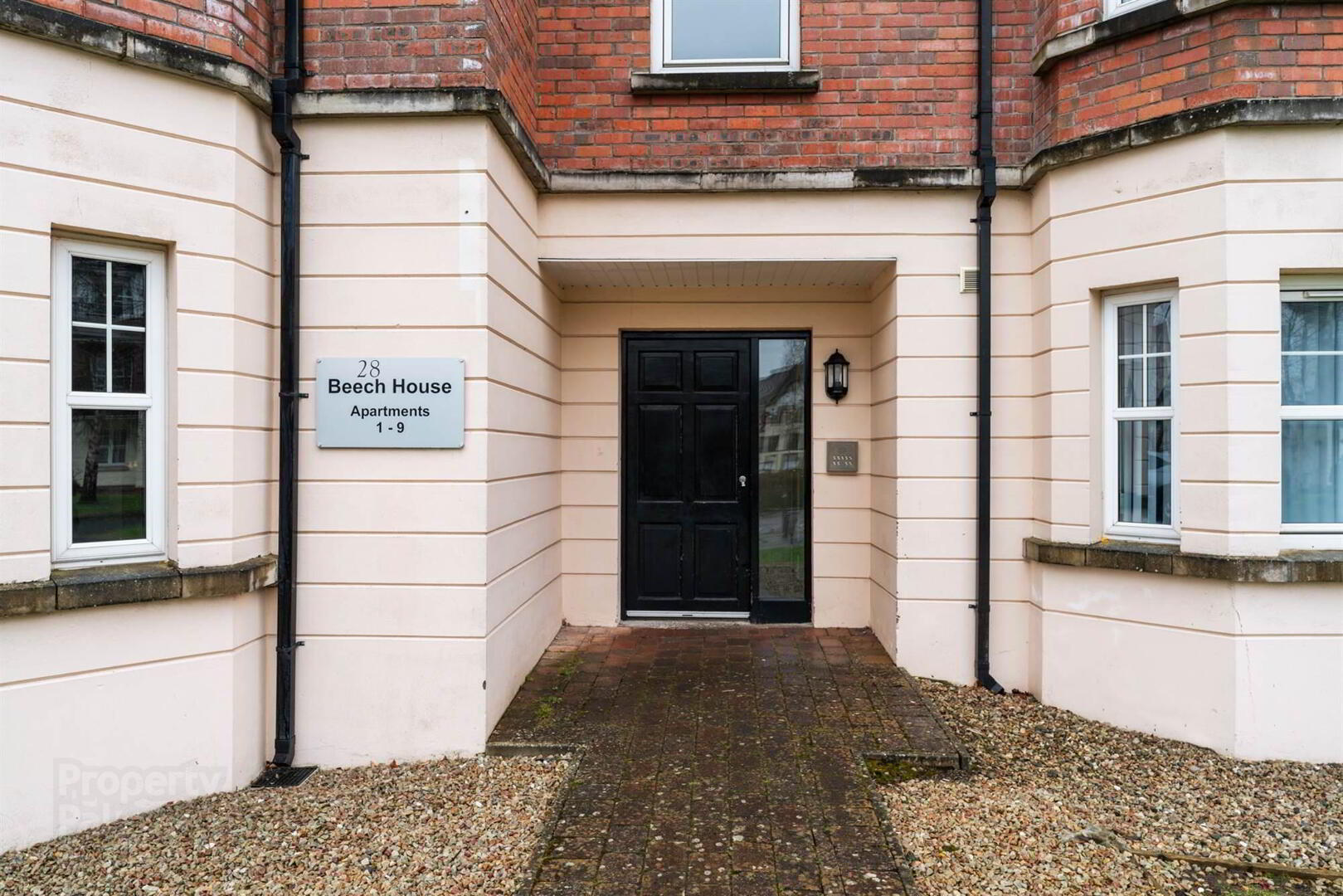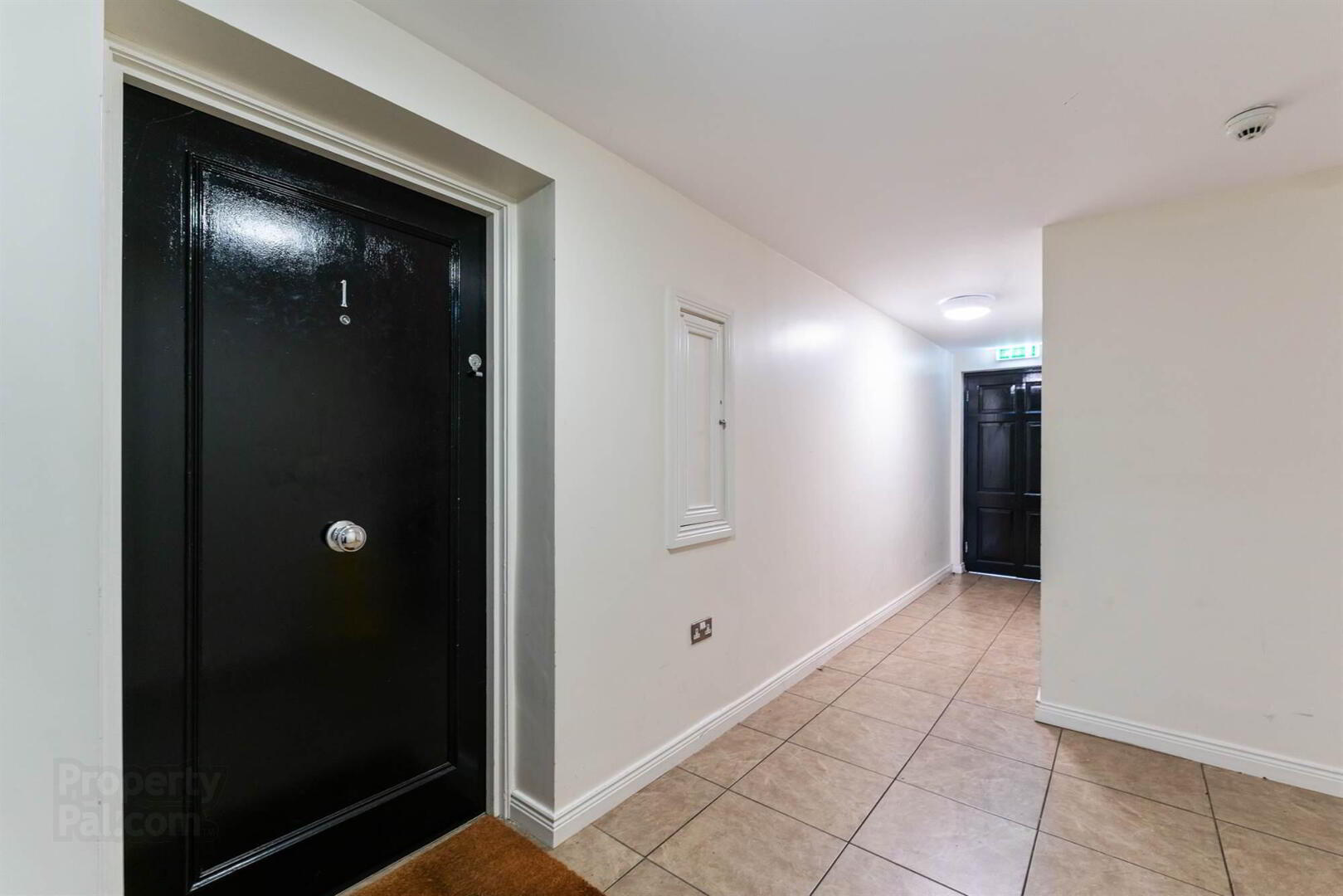


Apartment 1 Beech House 28 Beech Heights,
Belfast, BT7 3LQ
3 Bed Apartment
Sale agreed
3 Bedrooms
1 Reception
EPC Rating
Key Information
Price | Last listed at Offers around £235,000 |
Rates | Not Provided*¹ |
Tenure | Not Provided |
Style | Apartment |
Bedrooms | 3 |
Receptions | 1 |
Heating | Gas |
EPC | |
Status | Sale agreed |

Features
- Well Presented Three Bedroom Ground Floor Apartment Located in the Ever Popular Wellington Square Development
- Conveniently Located Within Close Proximity to Belfast City Centre, Queens University Belfast, The City Hospital and Forestside Shopping Centre
- Close to Excellent Schools, Parks, Belfast City Airport and Stranmillis Village
- Three Well Appointed Bedrooms, Main Bedroom with En-Suite Shower Room
- Open Plan Living Dining Space with Bay Window to Front
- Fitted Kitchen with Range of Units and Granite Worktops
- Separate Family Bathroom with Modern White Suite
- Generous Built in Storage Cupboard in Hallway
- Allocated Car Parking with Additional Visitor Parking
- Disabled Parking with Ramp Access to Main Building and Lift Access to All Floors
- Communal Bin Storage
- Gas Fired Central Heating and UPVC Double Glazing Throughout
- Excellent Energy Efficiency Rating
- Management Fee Approximately £94 Per Month
- Ideally Suited to the First Time Buyer, Young Professional or Investor Alike
- Early Viewing Highly Recommended
In short the property comprises of: dual access, spacious hallway with built in storage, three well proportioned bedrooms, main bedroom with en-suite shower room, separate family bathroom, open plan living dining room and a bespoke fitted kitchen with granite worktops.
The property further benefits from UPVC double glazing throughout, gas fired central heating, allocated private car parking, disabled parking with ramp access into the main building, additional visitor parking, lift access to all floors and well tended to communal gardens.
Providing low maintenance living with nothing left to do but simply move in, this property ticks a lot of boxes for the prospective buyer. Early internal inspection is highly recommended to appreciate all this property has to offer.
Ground Floor
- RECEPTION HALL:
- Dual entry with communal front doors leading to communal hallways, lift access to all floors, hardwood front door with peep hole into reception hall with generous built-in storage and access to electric meter.
- LIVING/DINING ROOM:
- 6.86m x 3.86m (22' 6" x 12' 8")
Mature outlook to front, laminate effect wooden flooring, ample space for casual dining, square archway to - KITCHEN:
- 4.5m x 2.64m (14' 9" x 8' 8")
Bespoke fitted kitchen with range of high and low level units, granite worktops, inset stainless steel sink unit with chrome mixer tap and side drainer, space for washing machine, built-in dishwasher and fridge/freezer, tiled floor, 4 ring stainless steel gas hob, splashback and extractor fan, built-in oven and grill, access to worcester gas boiler and tile splashback - BEDROOM (1):
- 3.71m x 3.48m (12' 2" x 11' 5")
Outlook to rear - ENSUITE SHOWER ROOM:
- White suite comprising, low flush WC with push button, floating wash hand basin with chrome mixer tap and part pedestal, corner shower unit with fully cladded walls, chrome thermostatic control valve, telephone attachment and rainfall headset, tiled floor, extractor fan
- BEDROOM (2):
- 3.66m x 2.74m (12' 0" x 9' 0")
Outlook to rear - BEDROOM (3):
- 3.66m x 2.13m (12' 0" x 7' 0")
Outlook to rear
Outside
- Allocated car parking and communal visitor car parking, communal bin storage and gardens
Directions
Beech House is located in Wellington Square off Annadale Embankment.





