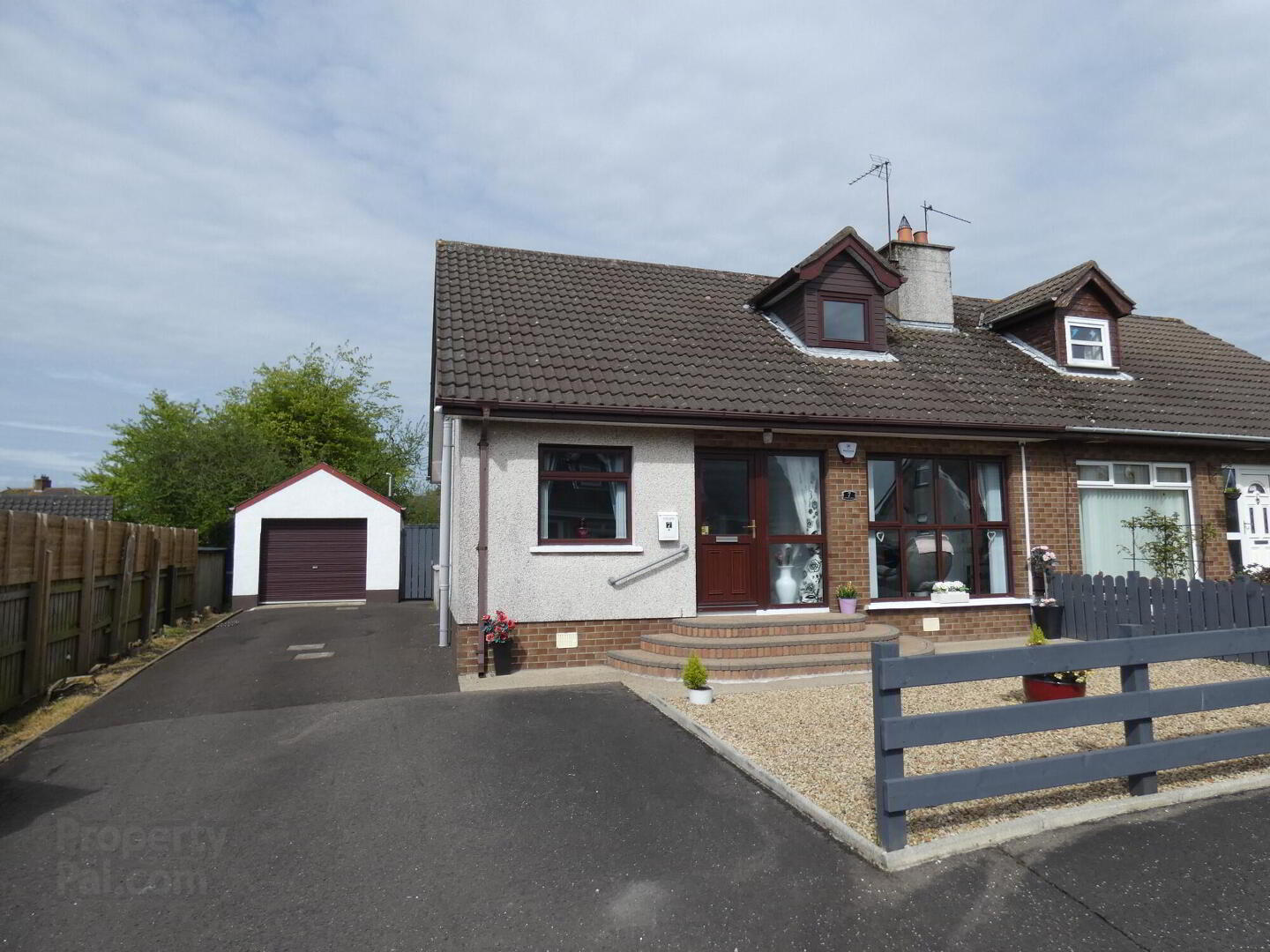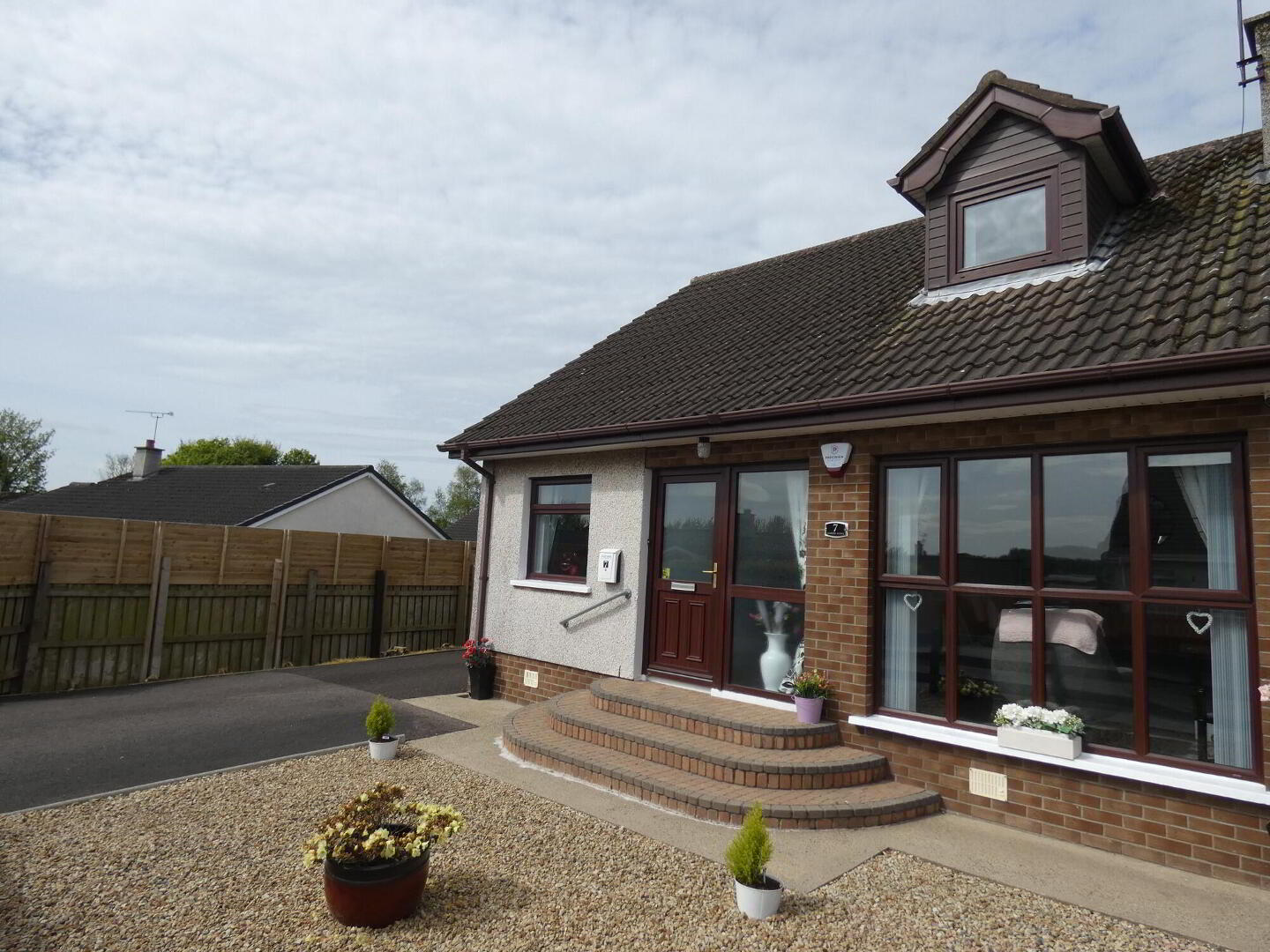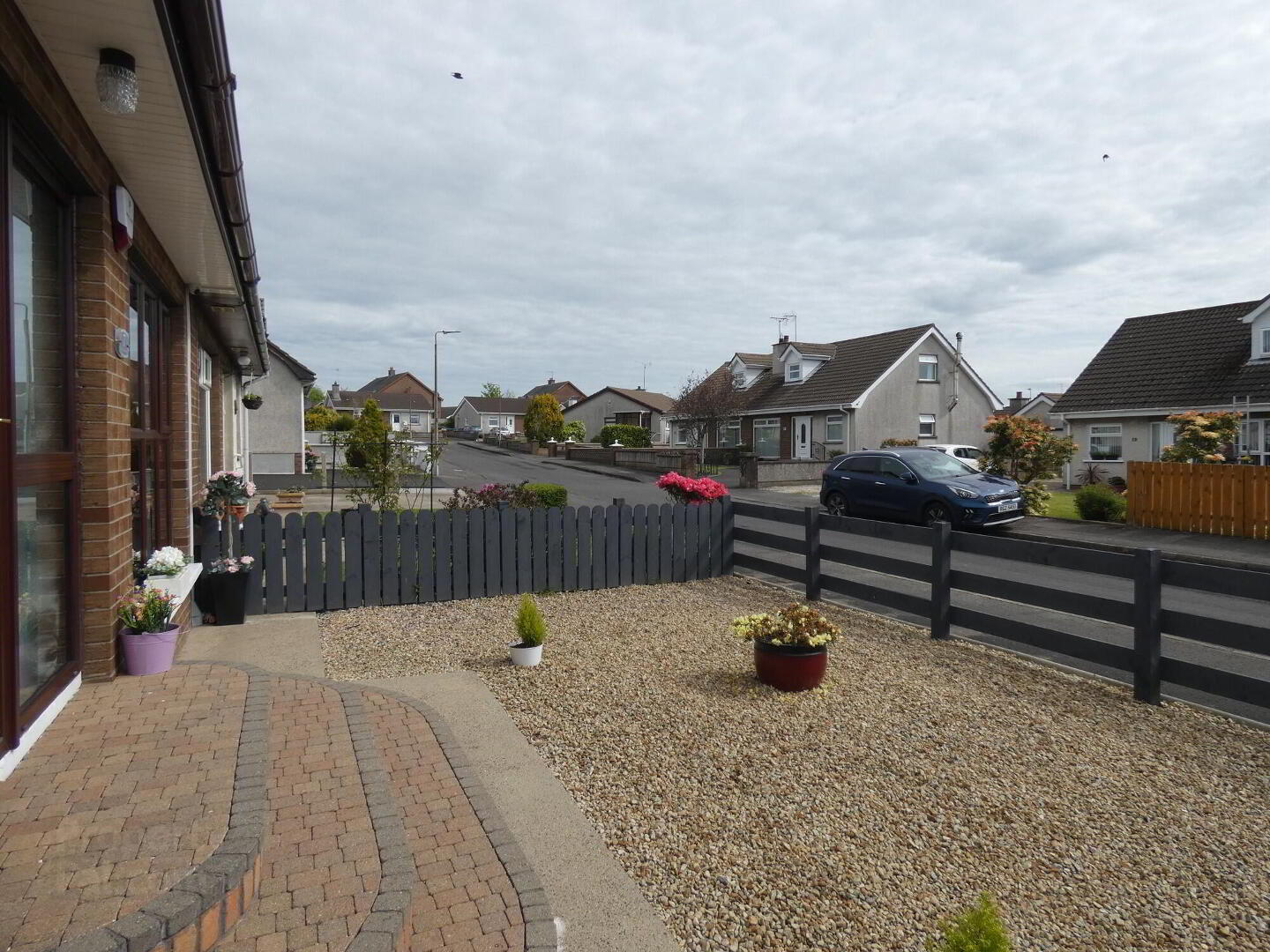


7 Eastburn Avenue,
Ballymoney, BT53 6LP
A Fantastic 4 Bedroom Semi Detached Chalet Bungalow
Asking price £172,500
4 Bedrooms
2 Bathrooms
1 Reception
Key Information
Price | Asking price £172,500 |
Rates | £931.38 pa*¹ |
Stamp Duty | |
Typical Mortgage | No results, try changing your mortgage criteria below |
Tenure | Not Provided |
Style | Detached Chalet |
Bedrooms | 4 |
Receptions | 1 |
Bathrooms | 2 |
Heating | Dual (Solid & Oil) |
Status | For sale |
 | This property may be suitable for Co-Ownership. Before applying, make sure that both you and the property meet their criteria. |

Features
- A fantastic 4 bedroom semi detached chalet bungalow.
- In excellent order throughout having been modernised over the last couple of years.
- This including a new kitchen with integrated appliances.
- Also a new contemporary shower room.
- New fitted mirrored sliderobes in two of the bedrooms.
- All new internal doors and attractive fitted wooden flooring.
- All newly decorated throughout.
- Also extensively landscaped externally.
- Including new pavia steps to the front and rear.
- The rear totally enclosed with a new fence and hard landscaped in tarmac.
- All the rooms are well proportioned.
- The 3rd bedroom with a convenient fitted cloakroom.
- A choice situation in a well regarded neighbourhood.
- The private rear garden area enjoying a southerly orientation.
- Woodgrain Upvc double glazed windows.
- Duel purpose oil fired and solid fuel heating system.
- Modern Grant condensing oil fired boiler.
- Spacious detached garage.
- Upvc fascia and soffit boards.
- Viewing highly recommended.
This fantastic 4 bedroom semi detached chalet bungalow occupies a choice situation and is in superb order having been extensively updated and modernised over the last couple of years.
The updates include a new kitchen with integrated appliances; a new contemporary shower room; a new cloakroom in bedroom 3; new internal doors, carpets and wooden flooring; plus external landscaping including a newly fence enclosed and private rear garden area.
As such we highly recommend early viewing to fully appreciate the situation; proportions and contemporary features of the same.
- Reception Hall
- Partly glazed front door with a matching glazed side panel, wooden flooring and a shelved airing cupboard.
- Lounge
- 4.83m x 3.23m (15'10 x 10'7)
Feature painted brick fireplace with a tiled hearth, back boiler (heats the radiators), tiled mantle and a raised T.V. shelf/display area, attractive wood flooring and a feature low level window providing a super outlook to the front. - Kitchen/Dinette
- 4.27m x 2.95m (14' x 9'8)
Recently fitted new kitchen with a range of eye and low level units, bowl and a half stainless steel sink unit, low level double oven, ceramic hob with an extractor fan over, integrated fridge/freezer, tiled between the worktop and the eye level units, plumbed for an automatic washing machine, attractive wood flooring and a door to the private rear garden area. - Bedroom 1
- 3.4m x 3m (11'2 x 9'10)
The size including recently fitted mirrored sliderobes. - Bedroom 2/Family Room
- 2.77m x 2.36m (9'1 x 7'9)
With attractive wooden flooring. - Shower Room
- Recently fitted contemporary shower room including a wc, a pedestal wash hand basin, heated chrome towel rail, extractor fan, tiled floor and a panelled corner shower cubicle in a glazed enclosure with a Creda electric shower.
- First Floor Accommodation:
- Bedroom 3
- 4.57m x 3.3m (15' x 10'10)
Widest points including the fitted mirrored sliderobes and a convenient cloakroom comprising a wc and a pedestal wash hand basin. - Bedroom 4
- 4.55m x 3.28m (14'11 x 10'9)
The size excludes a recess window area to the front. - EXTERIOR FEATURES:
- The property occupies a choice situation and with a private garden area to the rear.
- Tarmac driveway and parking to the front and to the side.
- Landscaped garden area to the front laid in colour stones and with attractive brick pavia steps to the front door.
- Detached Garage
- 6.88m x 3.35m (22'7 x 11'0)
(Internal sizes)
With a roller door, a Upvc pedestrian door, the fitted oil fired boiler, lights and power points. - The southerly orientated rear garden area has been recently landscaped including a new fence, all new tarmac and attractive pavia steps to the back door.
- Outside lights and a tap.
- Upvc oil tank.
Directions
Number 7 occupies a super convenient situation within walking distance to the town centre, schools and local transport links. Leave the town centre on Queen Street and turn left at the roundabout onto the Newal Road. Continue for c. 0.4 miles turning right into Eastburn Drive and then first right into Eastburn Avenue. After c. 40 yards the property is situated on the right hand side.




