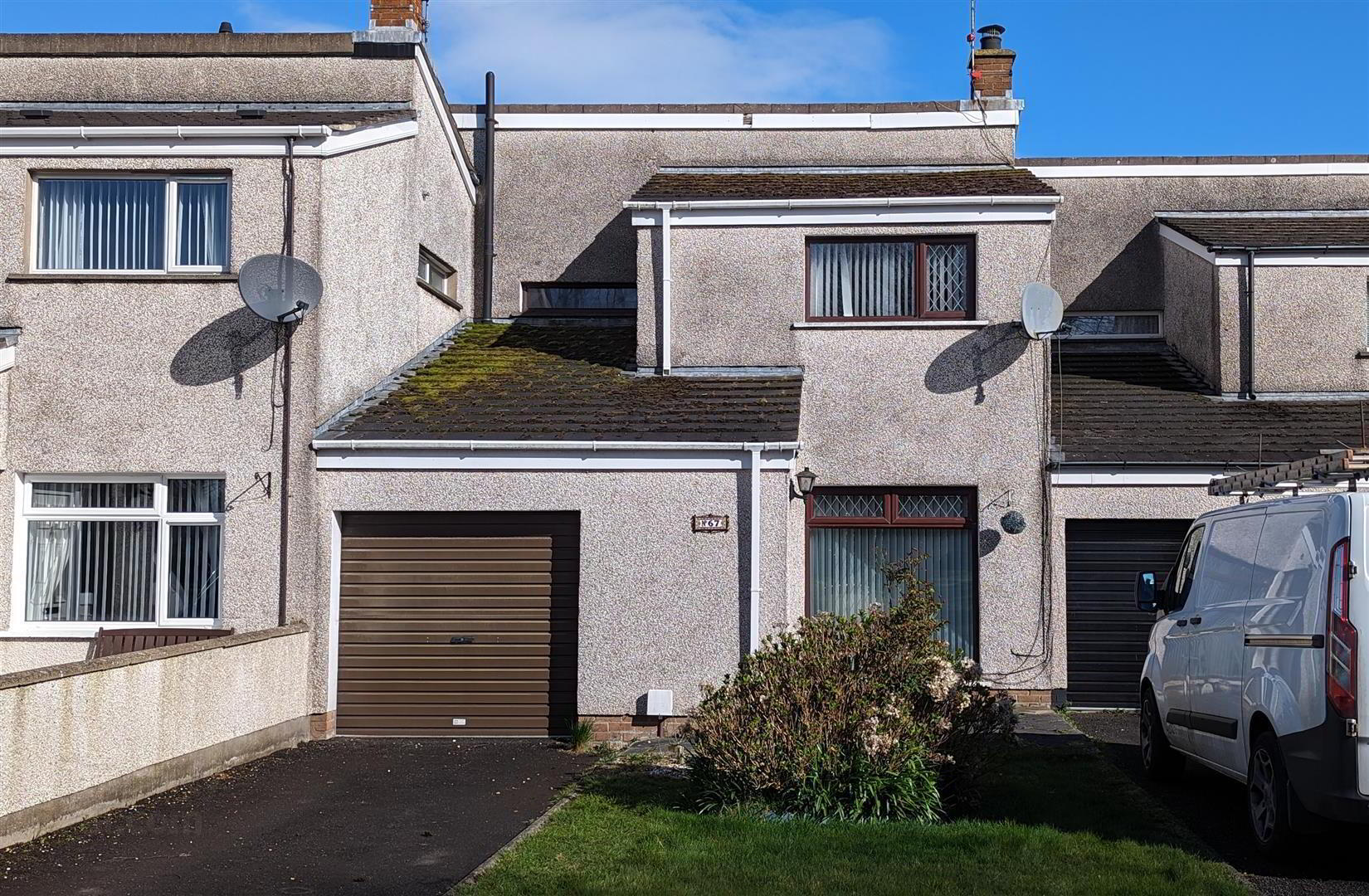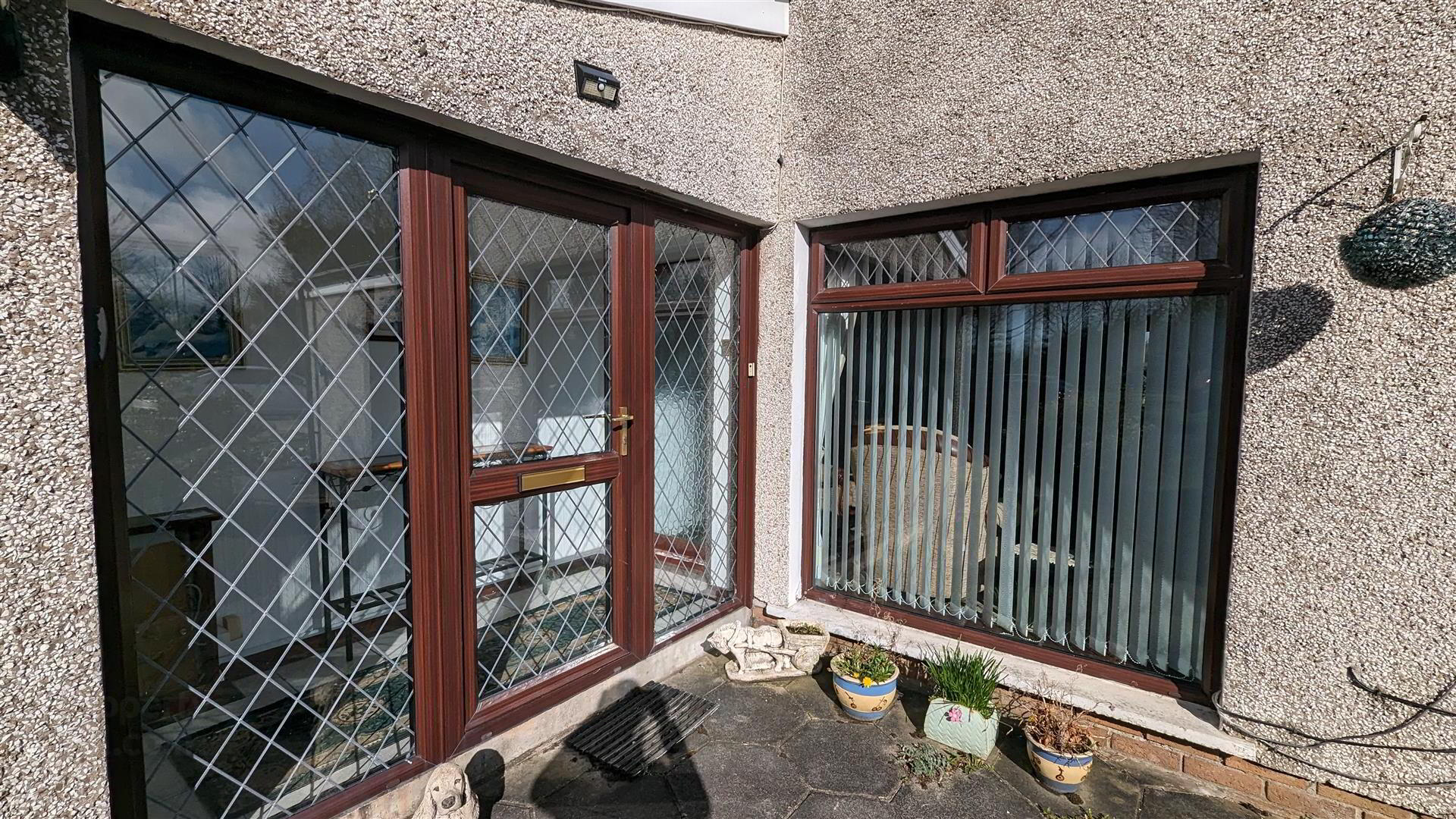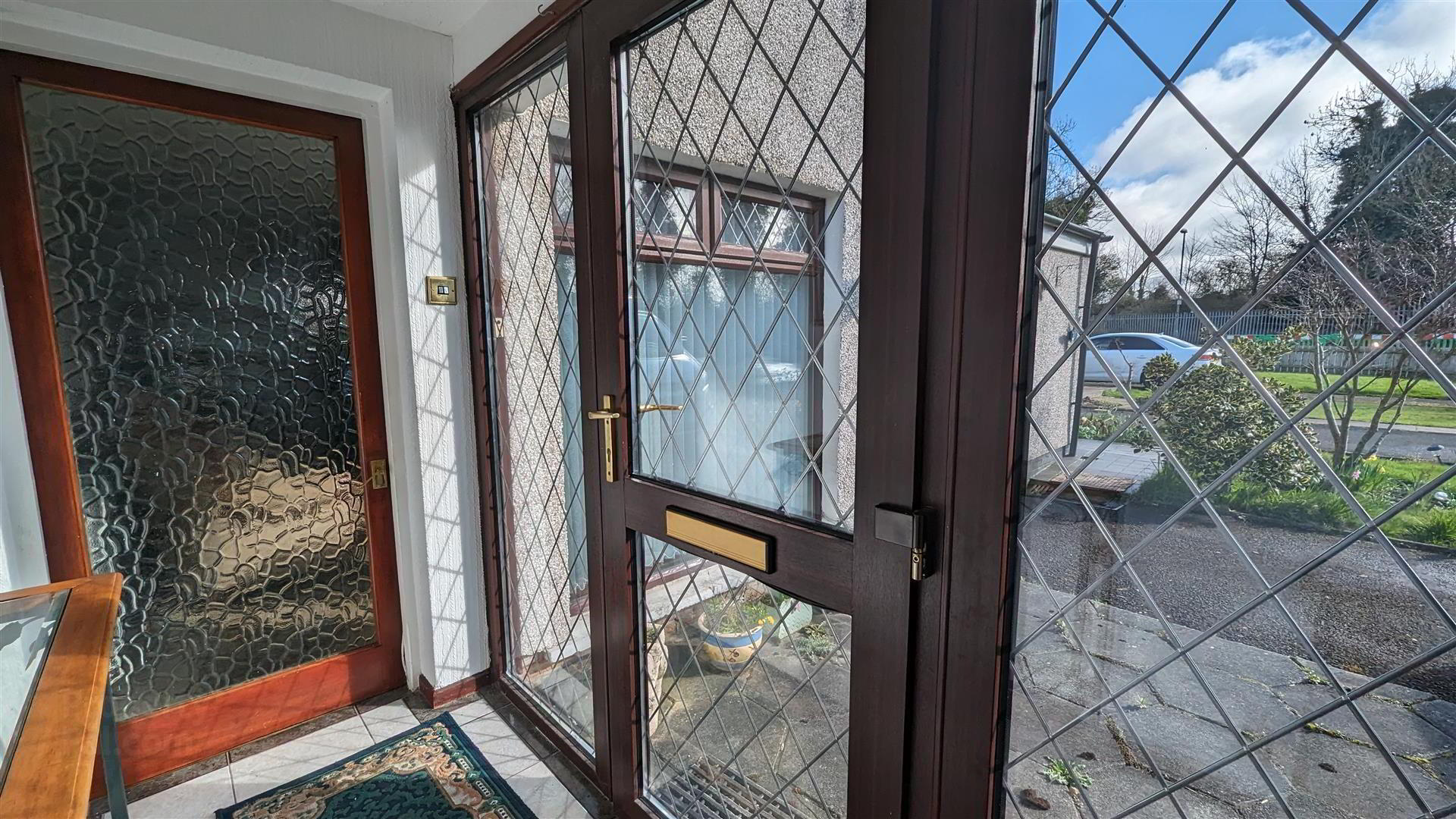


67 Cedarmount,
Antrim, BT41 4HB
3 Bed Mid-terrace House
Sale agreed
3 Bedrooms
1 Bathroom
1 Reception
EPC Rating
Key Information
Price | Last listed at Offers over £109,950 |
Rates | £753.72 pa*¹ |
Tenure | Freehold |
Style | Mid-terrace House |
Bedrooms | 3 |
Receptions | 1 |
Bathrooms | 1 |
EPC | |
Broadband | Highest download speed: 900 Mbps Highest upload speed: 110 Mbps *³ |
Status | Sale agreed |
 | This property may be suitable for Co-Ownership. Before applying, make sure that both you and the property meet their criteria. |

Features
- Entrance porch with fully tiled floor / Hardwood mostly glazed door to;
- Living room 16' x 11'11 with open fire and stone fire surround and inset coal effect fire / Open to;
- Dining area with mahogany effect PVC double glazed French doors to rear / Open tread staircase to first floor
- Kitchen with full range of cream coloured high and low level units / Integrated oven and hob
- Rear porch / utility with PVC panelled walls / Plumbed for washing machine
- First floor landing
- Three well proportioned bedrooms / Master with built-in wardrobes with sliding mirrored doors
- Shower room with modern white suite to include easy access shower area with "Triton" electric shower unit / Anti-slip floor
- Mahogany effect PVC double glazed windows and external doors / Oil-fired central heating
- Tarmac drive with off-street parking for two cars / Attached garage / Garden to front in neat lawn / Generous garden to rear in neat lawn / Block built store
Only on full internal inspection can one begin to appreciate the space and tranquility of this stunning family home.
Early viewing strongly recommended.
- Mahogony effect PVC double glazed and leaded glass entrance door and matching sidelights to:
- ENTRANCE PORCH 2.62m x 1.17m (8'7 x 3'10)
- Fully tiled floor. Electric cupboard. Hard wood mostly glazed door to:
- LIVING ROOM 4.88m x 3.63m (16' x 11'11)
- Stone fire surround with open fire and inset coal effect gas fire. Raised TV plinth and video nook. Tiled hearth . Double radiator. Open tread stair case to first floor with mahogany hand rail. Open to:
- DINING ROOM 2.95m x 2.64m (9'8 x 8'8)
- Mahogany effect PVC double glazed French doors to rear. Double radiator. Hard wood mostly glazed door to:
- KITCHEN 3.66m x 2.79m (12' x 9'2)
- Full range of cream coloured high and low level units with wooden trim and contrasting butchers block effect work surfaces. One and a quarter bowl single drainer stainess steel sink unit and mixer taps. Integrated five ring halogen hob with "beaten copper" style canopy over. Mid level oven and grill. Wood strip ceiling. Feature corner window. Open to:
- REAR PORCH / UTILITY 1.73m x 1.35m (5'8 x 4'5)
- PVC panelled walls. Fully tiled floor. Plumbed for washing machine. Double radiator. Wood strip ceiling. Mahogany effect PVC double glazed door to rear.
- FIRST FLOOR LANDING
- Access to loft. Double doors to hot press with insulated copper cylinder and "Willis" style immersion heater. Shelving above.
- BEDROOM 1 4.01m x 2.82m (13'2 x 9'3)
- into built-in wardrobe with sliding mirrored doors. Single radiator.
- BEDROOM 2 3.66m x 2.87m (12' x 9'5)
- Wood laminate floor. Twin wall light points over fixed bed head. Single radiator.
- BEDROOM 3 2.82m x 2.31m (9'3 x 7'7)
- Wood laminate floor. Single radiator.
- SHOWER ROOM 1.93m x 1.70m (6'4 x 5'7)
- Modern white suite comprising push button low flush W/C and pedestal wash hand basin. Easy access shower area with low level folding part glazed doors and shower rail above. "Triton" thermostatic unit. Anti-slip floor. PVC panelled walls. Wood strip ceiling.
- OUTSIDE
- Garden to front in neat lawn. Hexagonal paved patio to front. Tarmac drive with off street parking for 2 cars. Access to:
- ATTACHED GARAGE 5.51m x 2.44m (18'1 x 8')
- Roller shutter door. Light.
- OUTSIDE
- Fully enclosed garden to rear in neat lawn and paved pathway. Low level timber fencing. Block built oil-fired boiler house. PVC tank. Brick built store. 7'4 X 6'2
Galvanized gates to rear. Outside tap and light. - IMPORTANT NOTE TO ALL POTENTIAL PURCHASERS;
- Please note, none of the services or appliances have been tested at this property.



