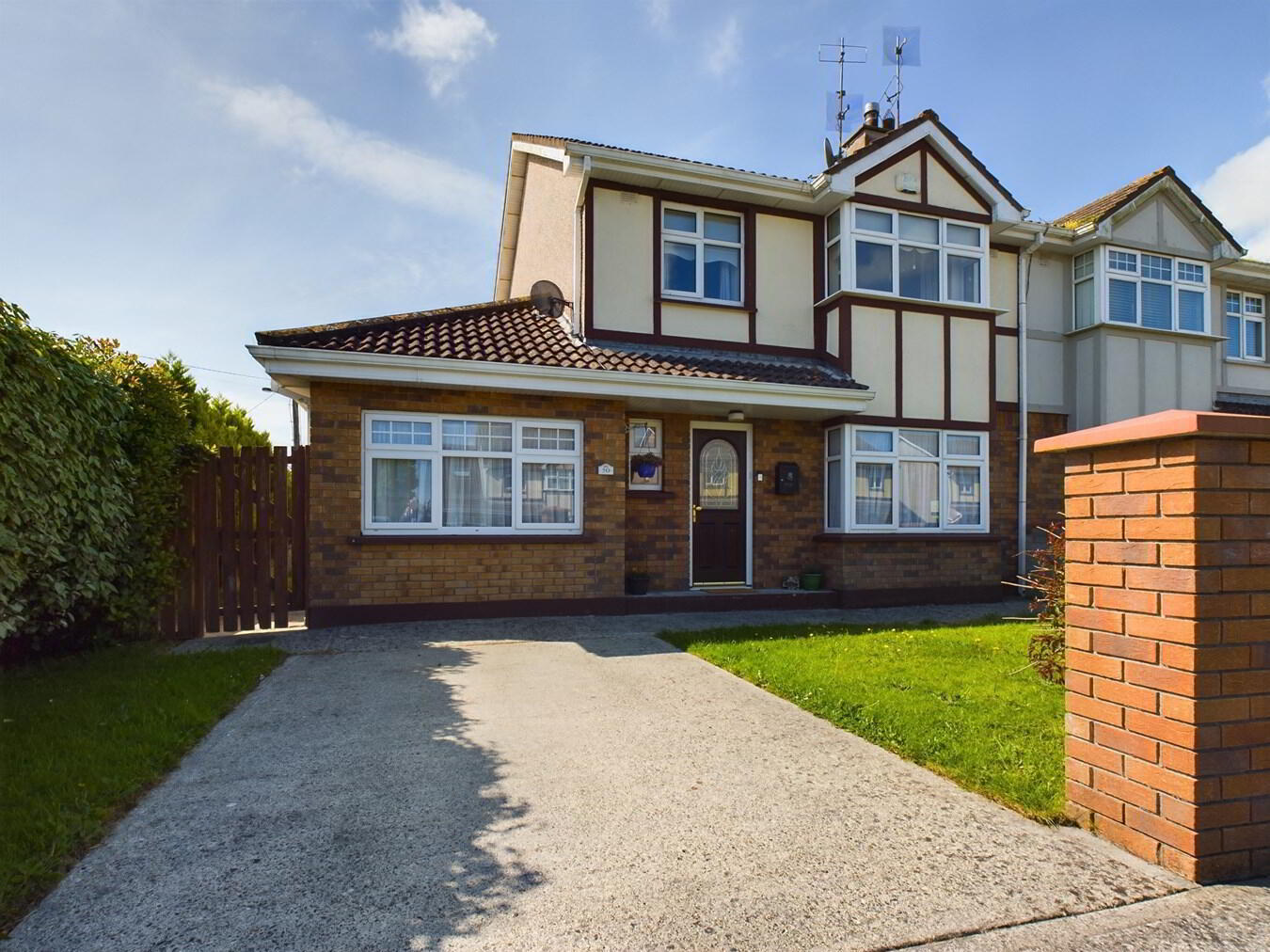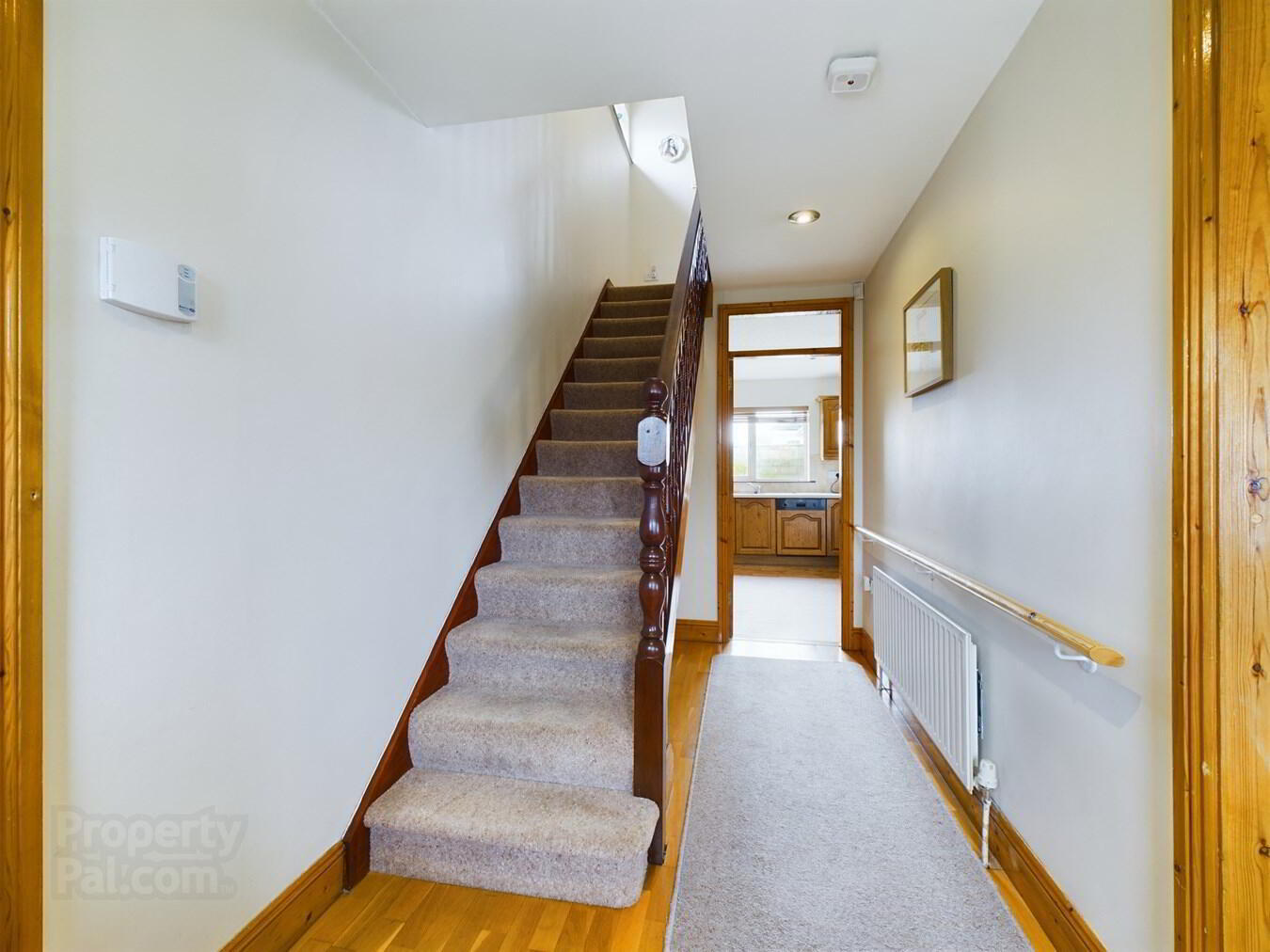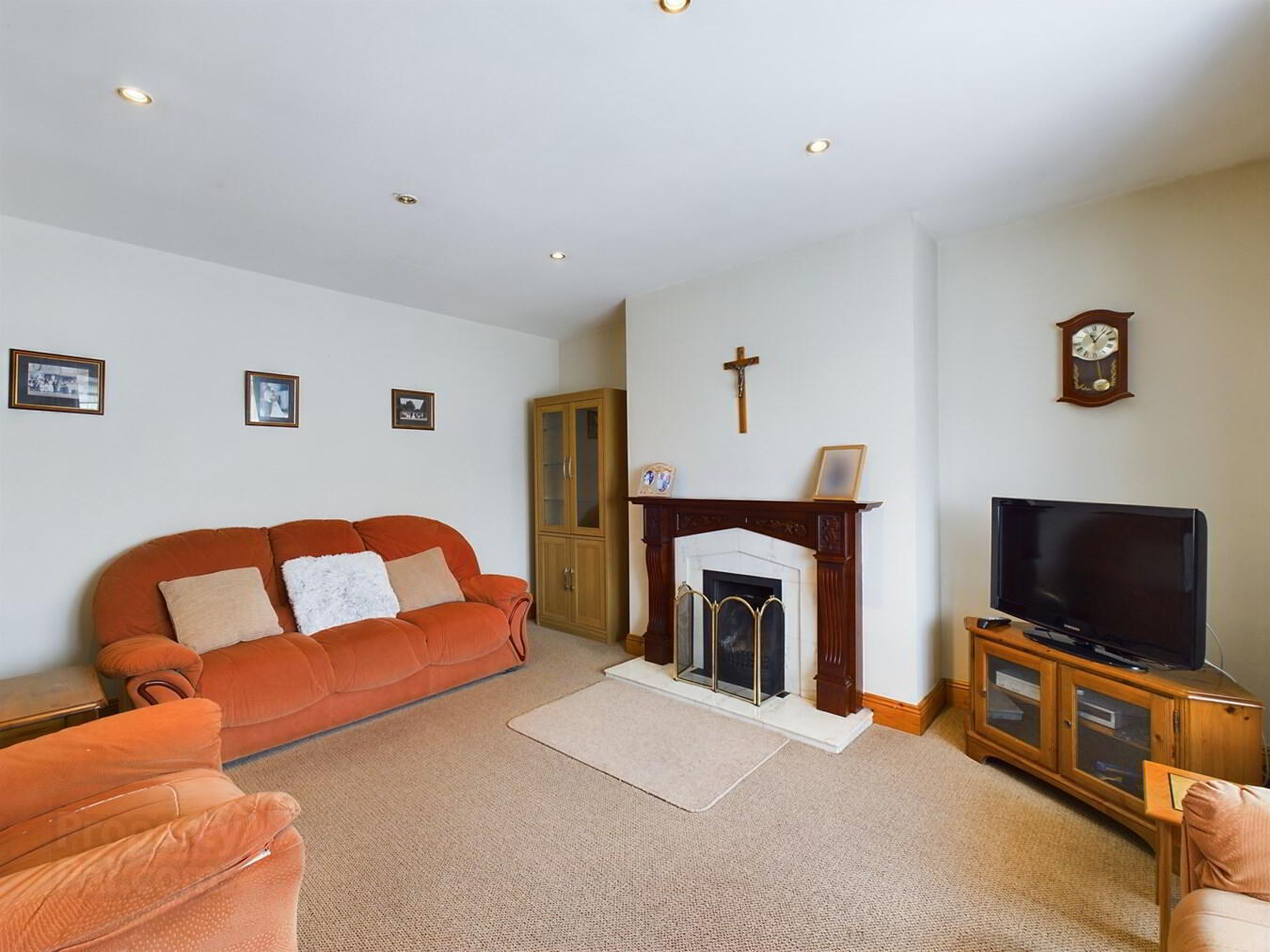



This well-presented four-bedroom semi-detached property is ideally positioned on a corner site at the end of a peaceful cul-de-sac, featuring a south-facing garden. The house has an impressive B3 energy rating and includes an extra downstairs room with an ensuite shower room, which is perfect as an additional bedroom, playroom or home office.
The front garden provides off-road parking, while the rear south-facing garden is equipped with a patio, practical shed and a convenient side entrance, ensuring functionality and privacy. The property boasts double glazed windows throughout and oil fired central heating. This home offers generous living space extending to c. 1254 sq. ft. with a spacious living room, bedroom/office, en suite shower room, kitchen/dining room and a utility on the ground floor. Upstairs, there are three bedrooms, one of which is ensuite, and a family bathroom.
Ground Floor:
Entrance Hall:
1.89m x 4.34m (6' 2" x 14' 3") Bright welcoming entrance hallway with timber flooring.
Living room:
3.96m x 4.90m (13' 0" x 16' 1") The living room has carpet flooring and features a fireplace focal point with a bay window overlooking the front garden. Natural light fills the space, enhancing the welcoming atmosphere.
Kitchen/Dining room:
7.50m x 3.78m (24' 7" x 12' 5") The kitchen is floored with timber flooring and offers built in units, an integrated oven/hob and dishwasher. There is a patio door leading to the south facing patio and garden.
Bedroom 1/Office:
2.47m x 4.36m (8' 1" x 14' 4") With carpet flooring.
En suite/Shower room:
2.04m x 2.31m (6' 8" x 7' 7") Fully tiled throughout with WC, wash hand basin and shower unit.
Utility:
1.21m x 1.78m (4' 0" x 5' 10") Plumbed for appliances.
First Floor:
Landing:
With carpet flooring.
Bathroom:
2.04m x 2.31m (6' 8" x 7' 7") With tiled flooring, bath with tiled surround, WC and wash hand basin.
Bedroom 2:
3.49m x 3.42m (11' 5" x 11' 3") With timber flooring and bay window.
En suite:
2.73m x 1.48m (8' 11" x 4' 10") Fully tiled with shower unit, wash hand basin and wc.
Bedroom 3:
3.55m x 3.04m (11' 8" x 10' 0") With timber flooring and built in wardrobe.
Bedroom 4:
2.39m x 2.77m (7' 10" x 9' 1") With timber flooring and built in wardrobe.
Outside and Services:
Features:
Spacious 4 bed semi-detached family residence on a corner site.
Sought after location in a cul de sac just a short stroll from the bustling Tramore Town Centre.
Additional downstairs room with en suite suitable as an extra bedroom, playroom or home office.
South facing rear garden with patio.
Double glazed windows throughout.
Oil fired central heating.
Alarm.
A host of amenities are nearby such as Tramore beach and promenade, sandhills, schools, shops and sporting facilities.
Efficient B3 energy rating.

Click here to view the 3D tour

