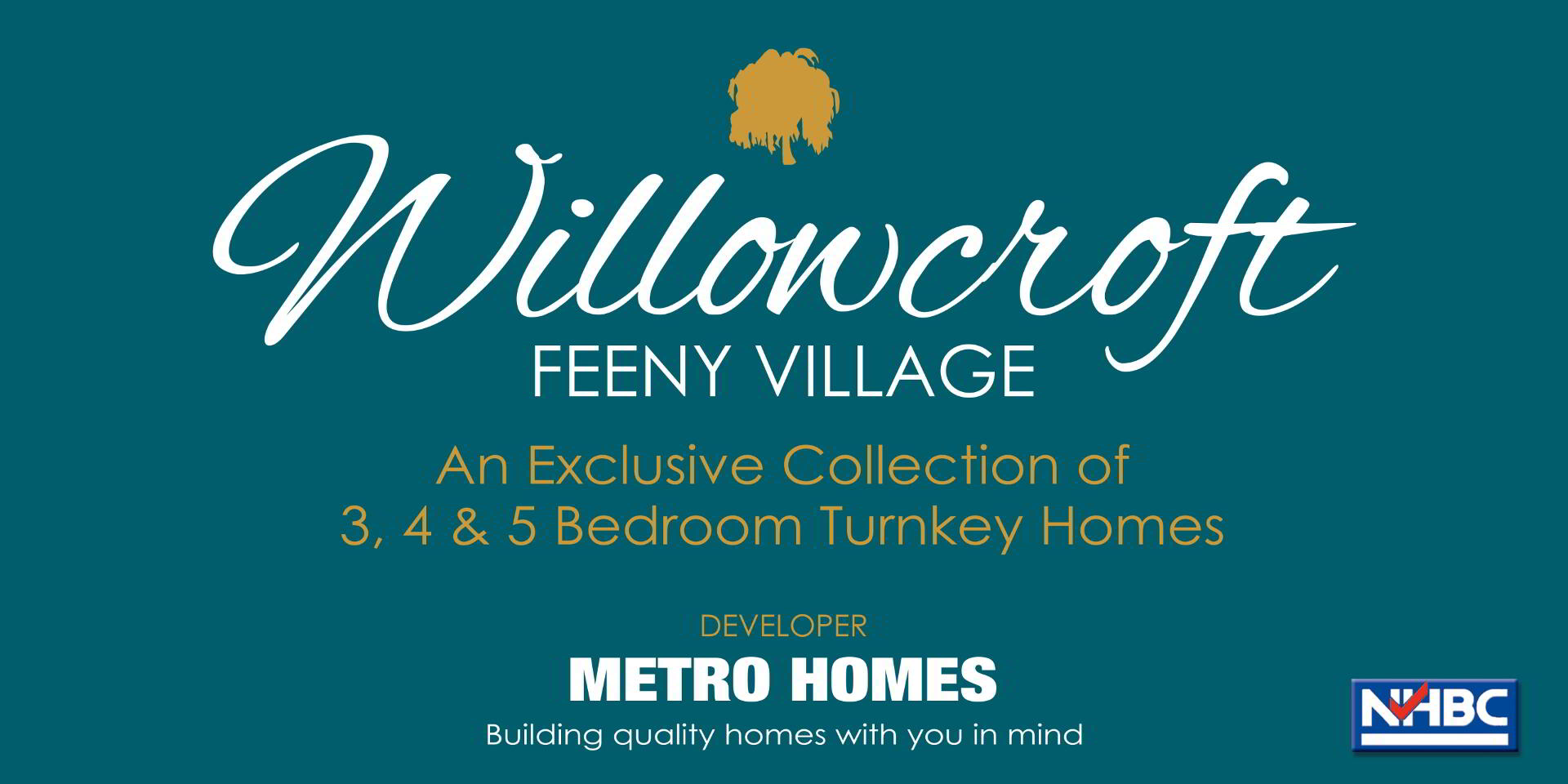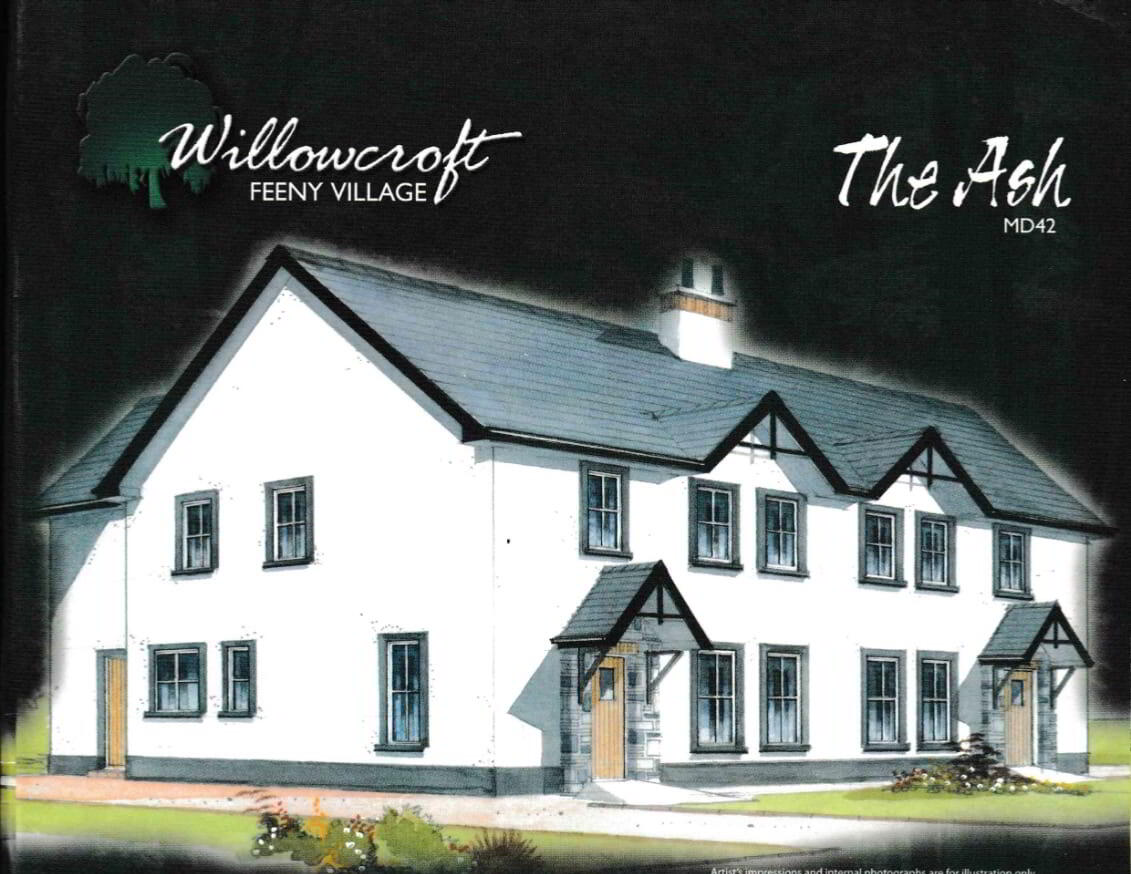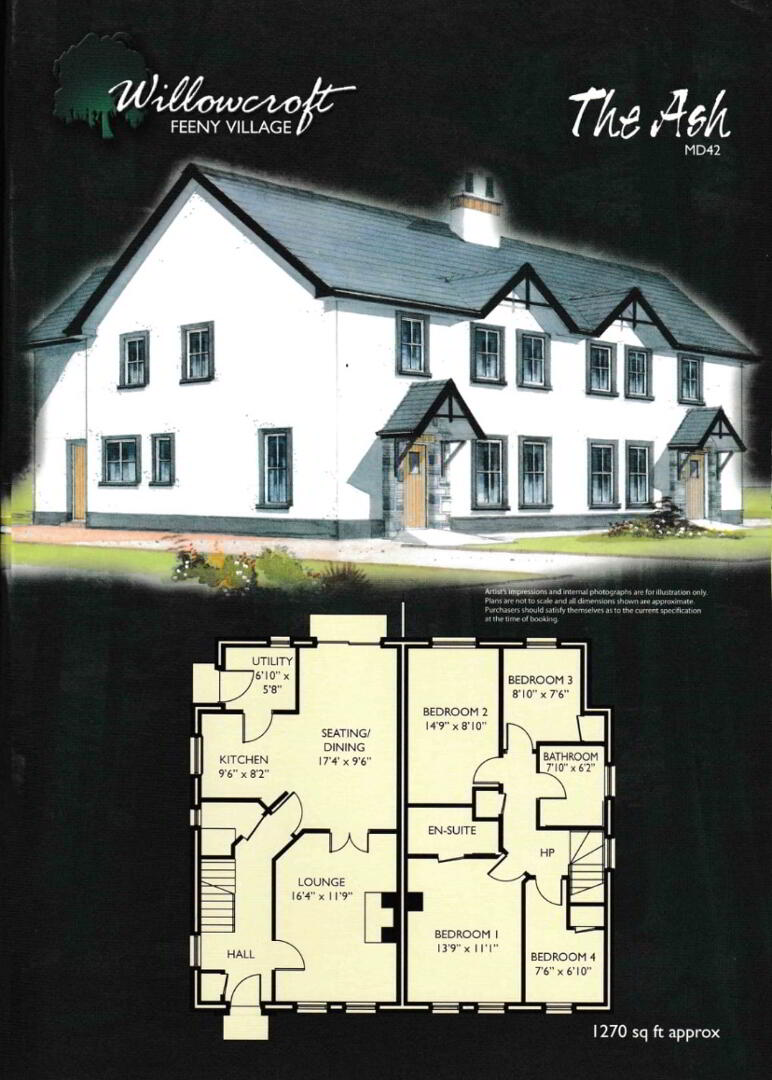



Features
- Turnkey Property
- 4 Bedrooms
- 1 Ensuite
- 1 Open Plan Kitchen/Dining/Seating Area
- 1 Utility
- Oil Fired Central Heating
- UPVC Windows & Doors
- Tarmac Drive
- 10 Year NHBC Warranty
- Style: The Ash (MD42)
McAteer Solutions Estate Agents are delighted to welcome this superb newbuild turnkey property situated in the heart of Feeny Village.
Willowcroft offers an ideal location to live. It lies within the Sperrins area of outstanding natural beauty and is only a 20 minute drive from Derry city with its large array of shops, restaurants, nightlife and entertainment venues. Claudy and Dungiven are both a five minute drive. Banagher Glen Natural Reserve and forest is located just a few miles from the village offer a range of idyllic walks in one of the oldest ancient oak woodlands in Ireland.
Developed by Metro Homes
Metro homes have been building new homes to the highest standard of quality and craftmanship for over twenty five years. The ever popular Willowcroft offers a selection of house types to suit a wide range of buyers. If you would like to arrange a viewing please contact McAteer Solutions Estate Agents: Tel: 02877741972.
Turnkey Specification:
. Fully fitted kitchen and utility room with a choice of doors, handles, worktops and upstand above worktop;
. Range of appliances including oven, hob, extractor fan, integrated dishwasher and integrated fridge/freezer;
. Wooden floor to lounge;
. Tiled floors to entrance hallway, kitchen, dining area, utility room, main bathroom, w/c and ensuite;
. Wall tiling to bathroom/en-suite shower areas and sink/bath splashbacks;
. Carpet to stairs, landing and bedrooms;
. Fully fitted contemporary bathroom suite with chrome fittings;
. Electric shower in bathroom and power shower in en-suite.
General Specification:
. Traditonal block cavity construction with concrete ground floors;
. External walls finished wth smooth painted render;
. Oil fired central heating;
. Thermostatically controlled radiators;
. UPVC double glazed windows and doors with composite front door in black;
. Aluminium seamless guttering;
. Internal walls and ceilings painted fully;
. Fully painted woodwork and internal doors;
. Comprehensive range of electrical, TV and telephone points;
. Smoke alarms fitted and linked to mains;
. External lighting to front and rear doors;
. Tarmac Driveway;
. External patio doors;
. All gardens laid out in lawn with boundary timber fence to the rear;
. 10 year NHBC warranty;
. Planning permission for garage included.
. EPC On Completion
If you would like to arrange a viewing please contact McAteer Solutions Estate Agents.
T: 02877741972 (Dungiven Office)
T: 02879659444 (Toomebridge Office)

