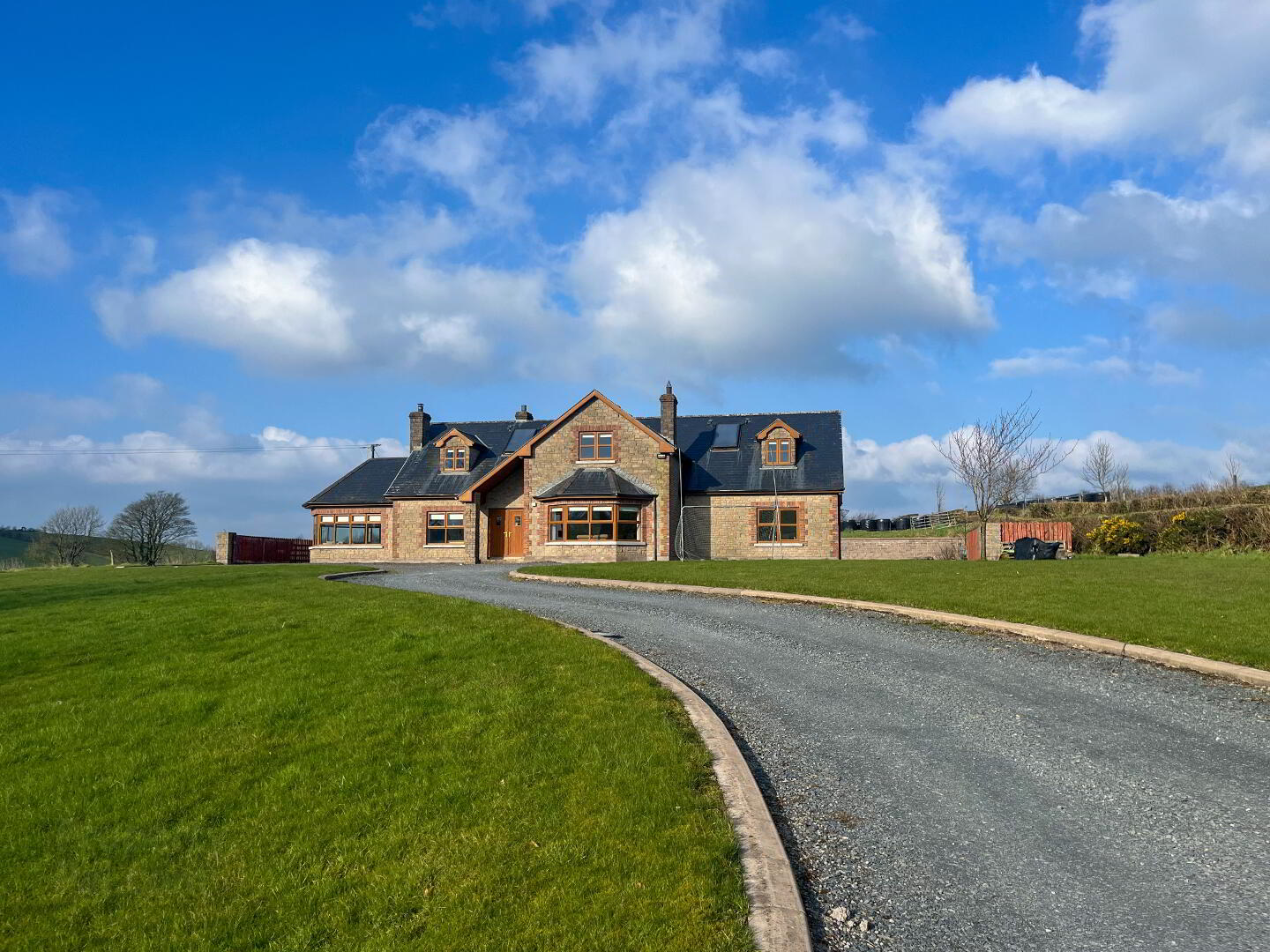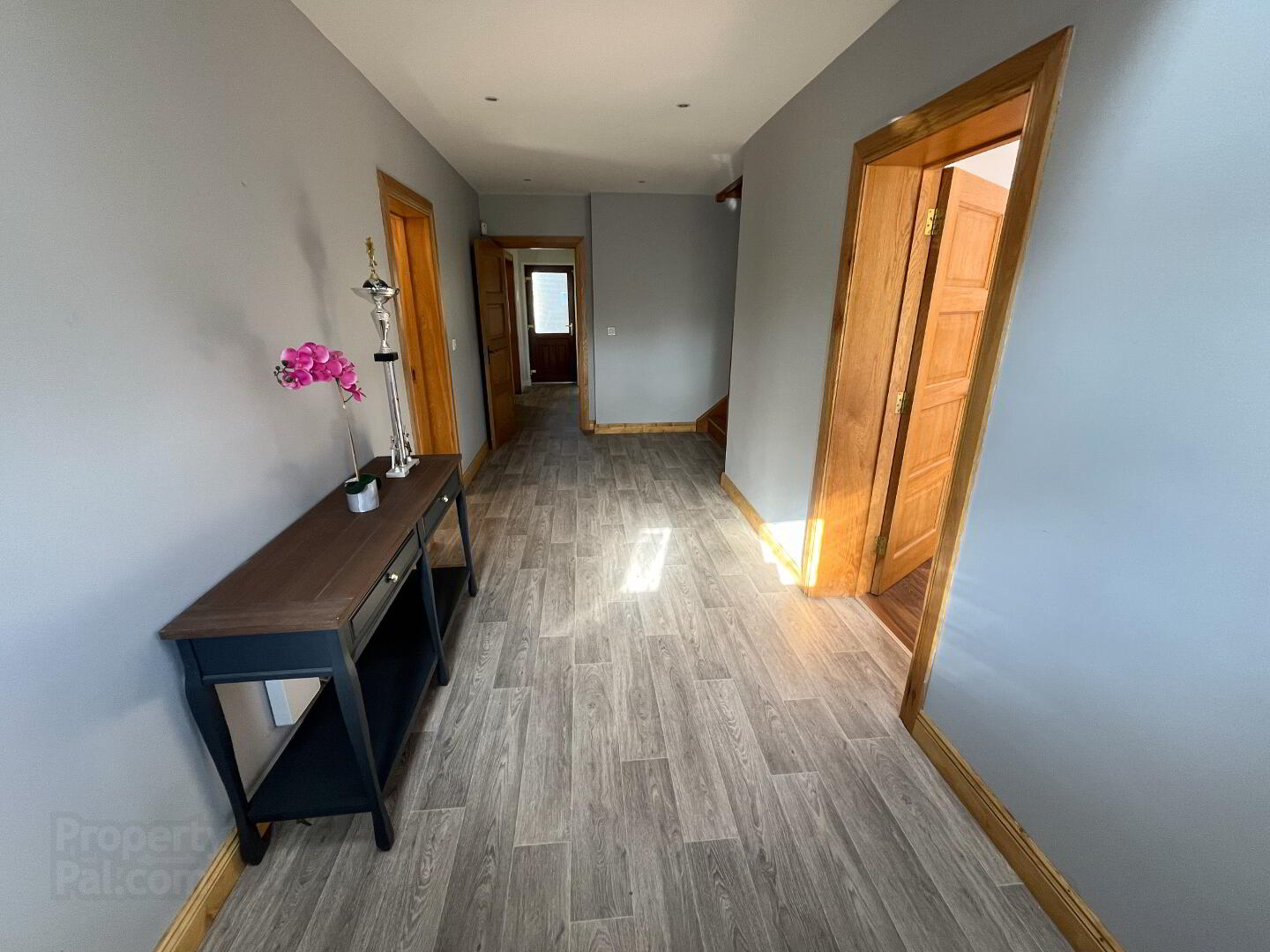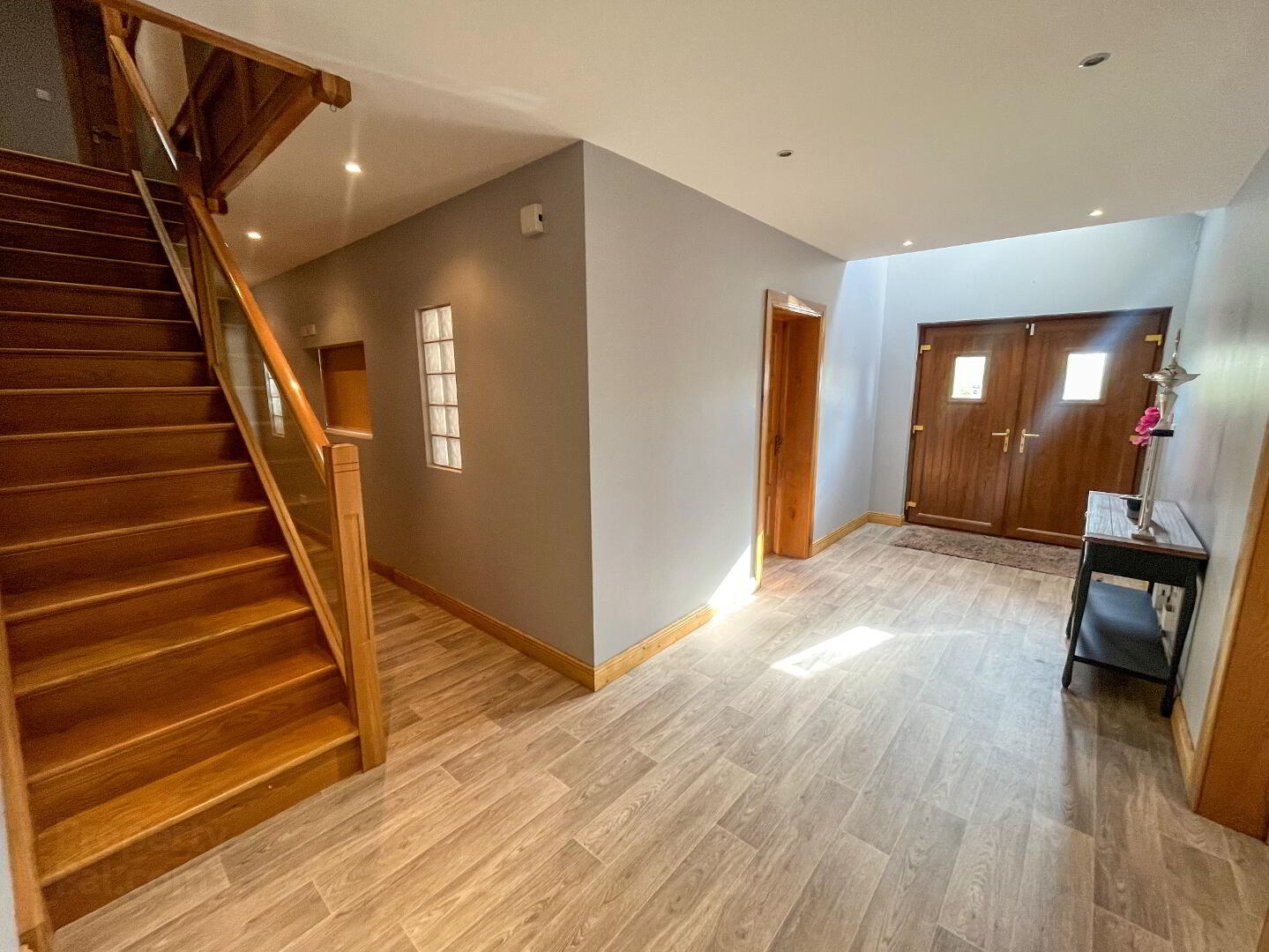


Urbalkirk
Dunraymond, Monaghan, H18HK58
6 Bed Detached with garage
Sale agreed
6 Bedrooms
5 Bathrooms
2 Receptions

Key Information
Price | Last listed at Offers over €420,000 |
Rates | Not Provided*¹ |
Tenure | Freehold |
Style | Detached with garage |
Bedrooms | 6 |
Receptions | 2 |
Bathrooms | 5 |
BER Rating |  |
Status | Sale agreed |
Size | 350 sq. metres |

*We at MPS, are thrilled to present to the market this substantial 6-bedroom, detached residence.
*Property occupies a mature, roadside site (c.0.96acres), with an impressive pillared entrance.
*Property is finished to a high spec & well maintained throughout.
*Extensive fully fitted kitchen/dining room & utility room.
*2 large reception rooms.
*Geo thermal underfloor heating and Intruder alarm fitted.
*Detached double garage (c.50m2) & Car-port.
*Situated in a very desirable residential location, only c.6km from Monaghan town centre.
The sale of this property represents a unique opportunity to purchase, what is unquestionably an exceptional, family residence. This property provides substantial accommodation providing 2 reception rooms, 6 large bedrooms, 5 Ensuites, 1 bathroom, large family kitchen with dining and living area, separate utility, all extending to c.350m2, of internal floor space, together with a double garage and car port to the rear.
Viewing really is essential, to appreciate what this property has to offer.
Ground Floor
Entrance Hall: 6.36m x 2.21m
Stepped entrance with uPVC double doors that lead to a spacious entrance hall.
Sitting Room 5.44m x 5.03m
Generous size sitting room with ornate fireplace and marble surround. Large built in storage unit. Television point.
Kitchen/Dining Room 8.37m x 4.32m
Modern fully fitted kitchen with ample dining area. Full range of high and low level kitchen units including an island with storage units. Appliances include oven, hob, extractor fan, dishwasher and American style fridge/freezer.
Sun Room 4.46m x 4.38m
Relaxed and bright sun room with featured central brick fireplace and double sided stove. Television point. Glazed double doors to access rear of property.
Utility Room: 4.60m x 3.50m
Spacious utility room with fully fitted with high and low level units. Fitted oven. Plumbed for auto washer and dryer.
Bedroom 1 4.42m x 3.93m
Double bedroom with walk in wardrobe and Ensuite (4.22m x 2.15m) comprising low level flush wc, whb and panel bath with shower over.
Bedroom 2 4.27m x 4.21m
Double bedroom with Wet Room Ensuite (3.50m x 1.98m) comprising low level flush wc, pedestal whb and large disabled shower.
Guest WC 2.51m x 0.82m
Comprising low level flush wc and pedestal whb.
First Floor
Landing: 6.95m x 5.65m
Large landing area with hot press.
Bedroom 3 5.63m x 4.42m
Double bedroom with walk in wardrobe and Ensuite (2.76m x 1.73m) comprising low level flush wc, pedestal whb and corner shower enclosure.
Bedroom 4 5.43m x 3.75m
Double bedroom with walk in wardrobe and Ensuite (2.88m x 1.50m) comprising low level flush wc, pedestal whb and corner shower enclosure. Ceramic floor tiling
Bedroom 5 6.78m x 5.63m
Double bedroom with Ensuite (2.81m x 2.39m), unfinished but plumbed for wc, whb and shower.
Bedroom 6 4.95m x 3.72m
Double bedroom.
Dressing room 4.95m x 2.36m
Ideal space for a dressing room.
Bathroom 3.67m x 1.99m
Suite comprising low level flush wc, pedestal whb, bath and corner shower enclosure. Ceramic floor tiling.
Externals
Detached double garage (c.50m2). Up and over vehicle access doors with side pedestrian door and carport. Additional storage shed, with Geothermal pump.
Impressive elevated c.0.96acre site, with extensive parking area, landscaped gardens and pillared entrance.
BER Details
BER Rating: B1
BER No.: 116909052
Energy Performance Indicator: 80.75 kWh/m²/yr


