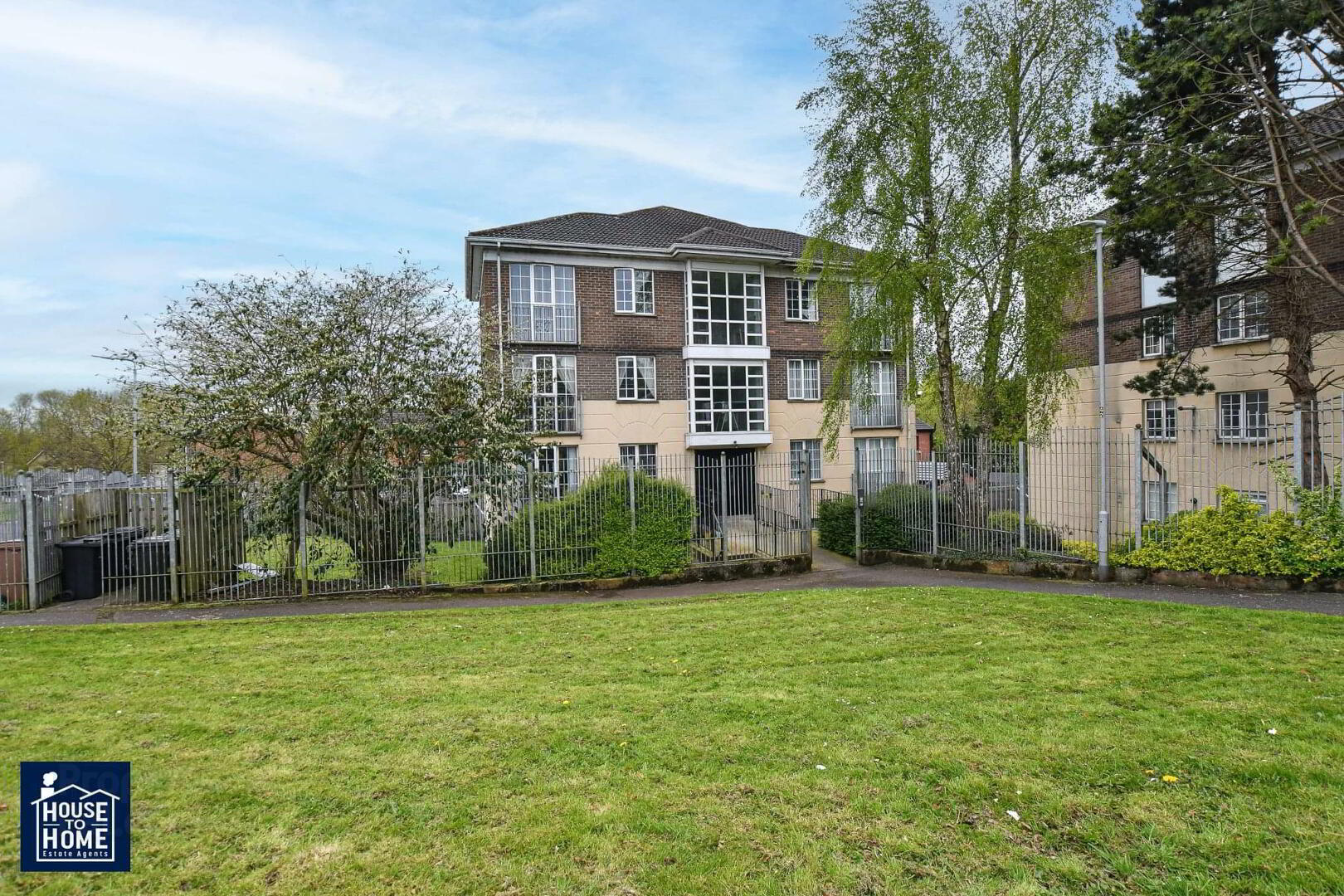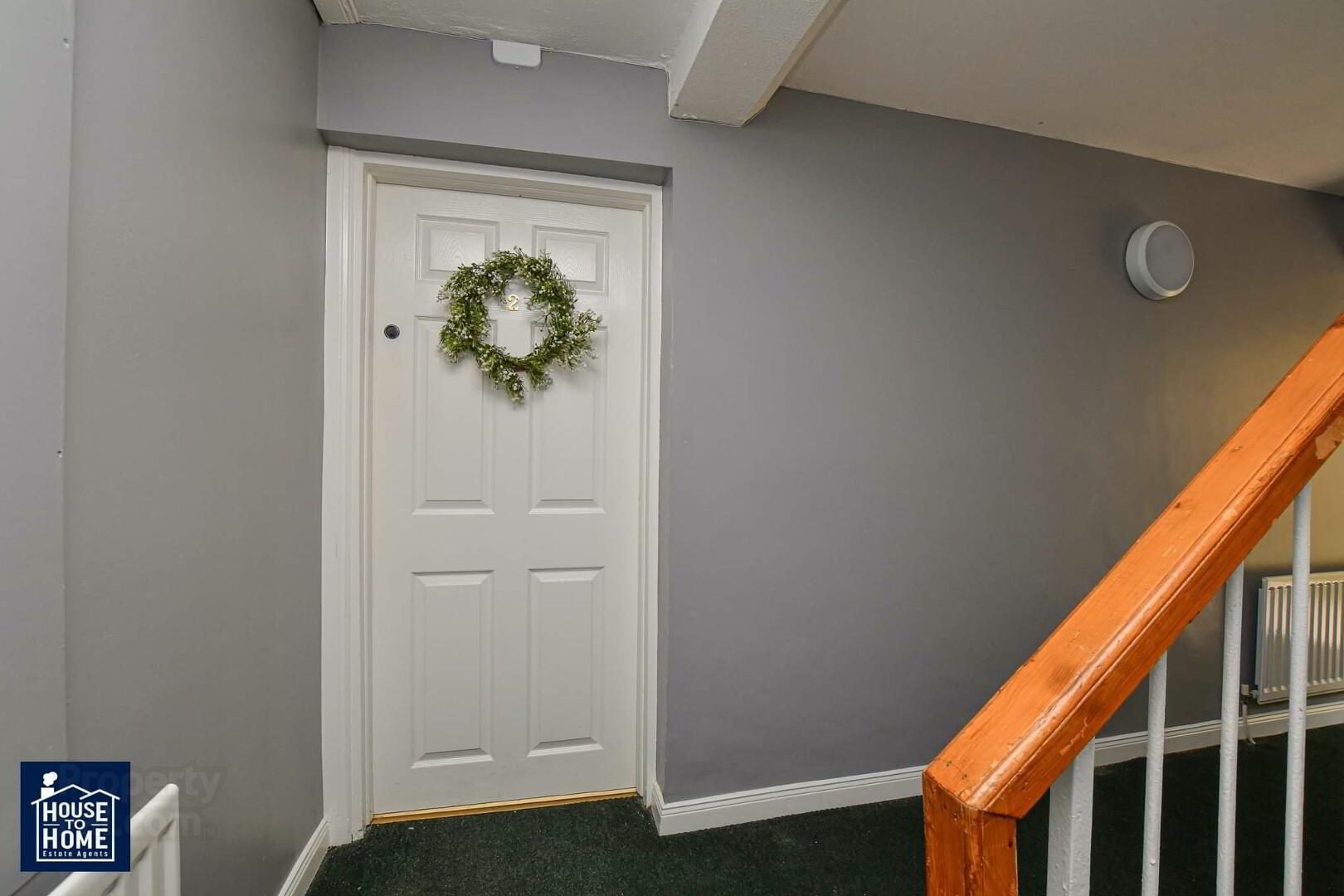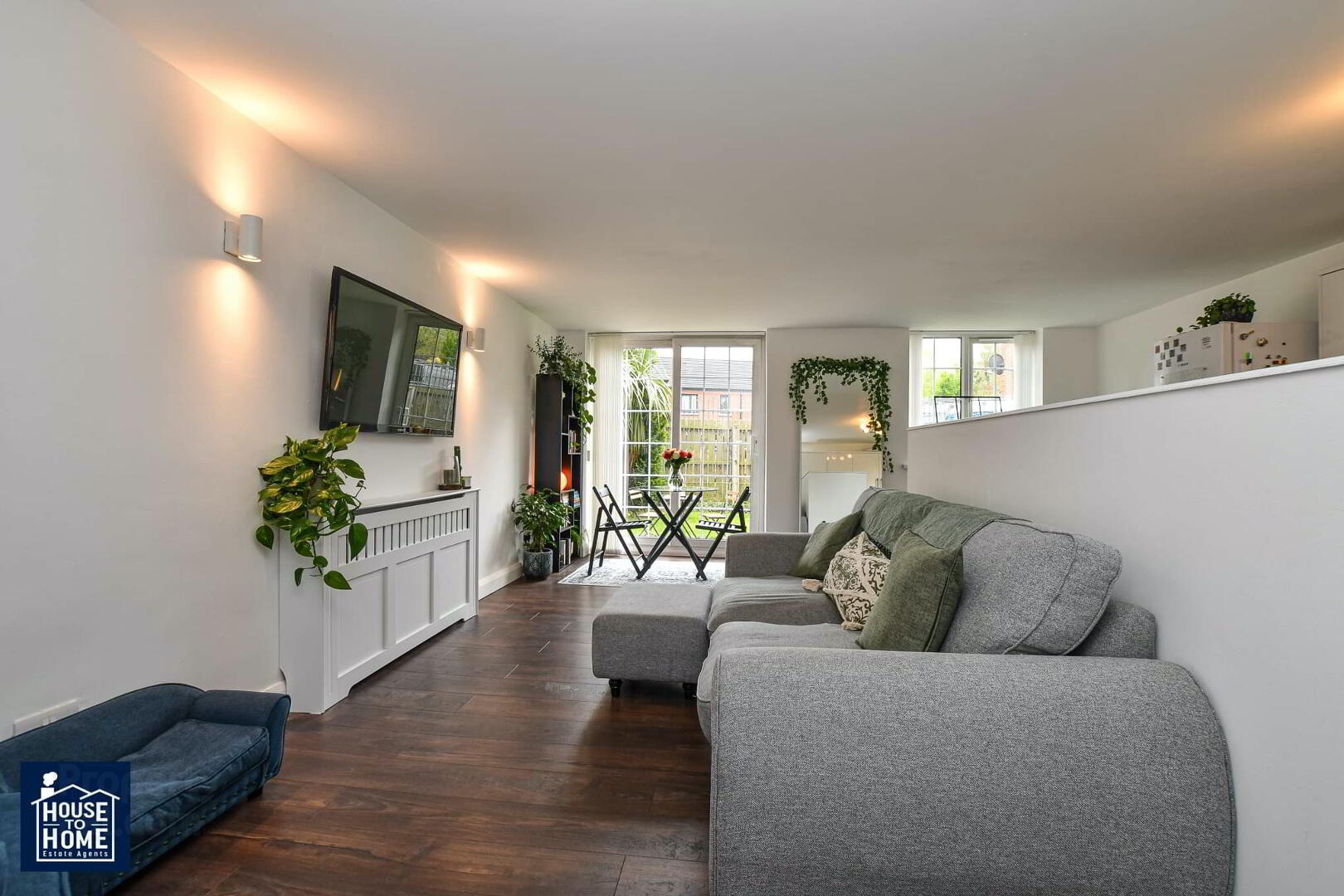


Unit 2b, Creighton Manor,
Belfast, BT17 0LF
2 Bed Apartment
Sale agreed
2 Bedrooms
1 Bathroom
2 Receptions
Key Information
Price | Last listed at POA |
Rates | Not Provided*¹ |
Tenure | Not Provided |
Style | Apartment |
Bedrooms | 2 |
Receptions | 2 |
Bathrooms | 1 |
Heating | Gas |
Status | Sale agreed |
 | This property may be suitable for Co-Ownership. Before applying, make sure that both you and the property meet their criteria. |

Features
- Beautifully Maintained Apartment
- Open Plan Lounge, Dining and Kitchen Area
- Modern Fitted Kitchen with Breakfast Bar
- Two Generously Sized Bedrooms; One with Built in Robes
- Fully Tiled Family Bathroom Suite
- Gas Fired Central Heating
- Upvc Double Glazing
- Communal Car Parking
- Excellent Location
House to Home Estate Agents are thrilled to offer this modern and sleek apartment to the resale market. The apartment boasts two cosy bedrooms, one bathroom, and an extremely spacious open plan living, dining and kitchen area that provides ample space to relax and unwind.
The property is heated by gas central heating, ensuring that the apartment remains warm and comfortable throughout the year. The interior has been decorated to create a bright and airy atmosphere that is sure to impress buyers.
The well-proportioned bedrooms are perfect for family or professional couple alike. The bathroom is equipped with all the necessary fixtures and fittings. The reception room is spacious and beautifully presented, providing a relaxed and informal space to wind down after a busy day.
The kitchen is well-equipped with everything that a modern homeowner could need. There are plenty of cabinets and work surfaces, allowing the cook in the family to prepare meals in comfort and with ease.
The apartment is situated in a peaceful location, yet the local area offers an extensive range of shops, cafes, restaurants and other amenities. The city centre is within easy reach, providing access to excellent transport links and all that Belfast and beyond has to offer.
ENTRANCE HALL
OPEN PLAN LOUNGE / KITCHEN & DINING
19'11" (6.07m) x 17'9" (5.41m) Lounge : Laminate Flooring
Kitchen/Dining : Modern Fitted Kitchen with range of High and Low Units, Plumbed for Washing Machine, integrated hob and oven, Stainless Steel Extractor Fan, Breakfast Bar.
BEDROOM (1)
14'7" (4.45m) x 9'3" (2.82m) Laminate Flooring
BEDROOM (2)
14'8" (4.47m) x 8'3" (2.51m) Built in Robes, Laminate Flooring
BATHROOM
Luxurious White Suite, Panelled Bath with Shower Over, Wash Hand Basin, Ceramic Tiled Flooring, Low Flush WC.
OUTSIDE
Patio and Garden Area to Rear.
Park and Secure Gated Entrance to Front.



