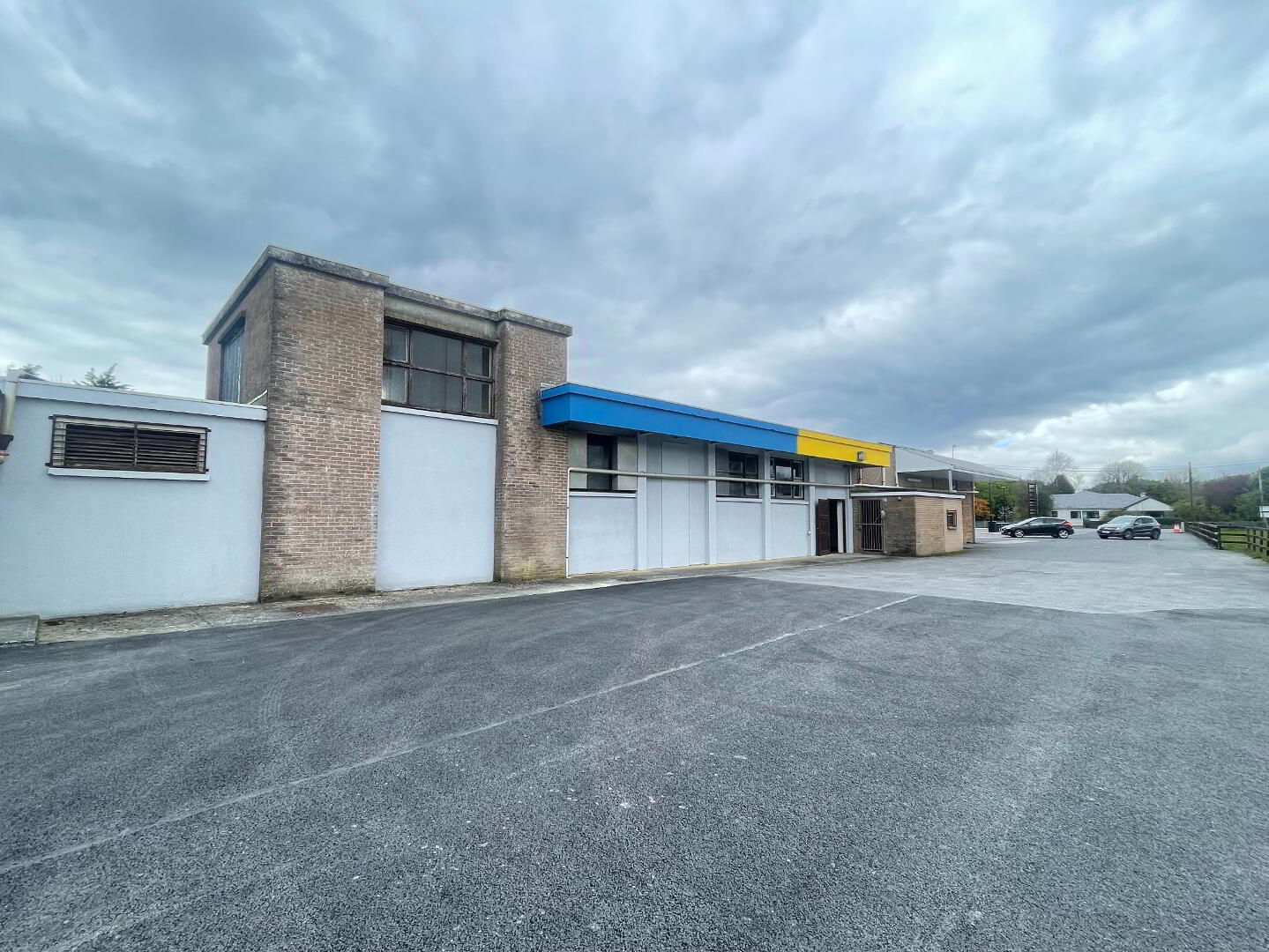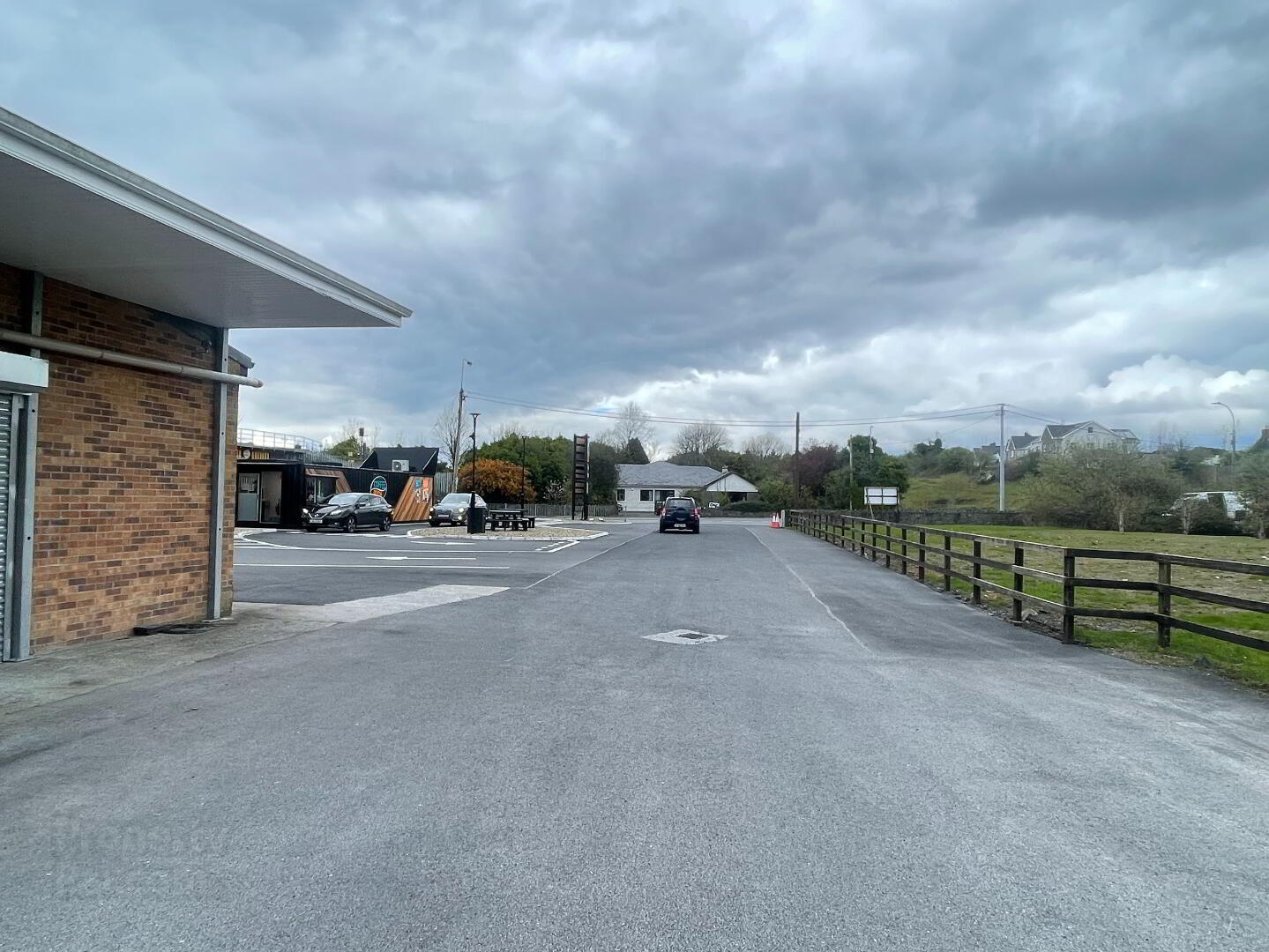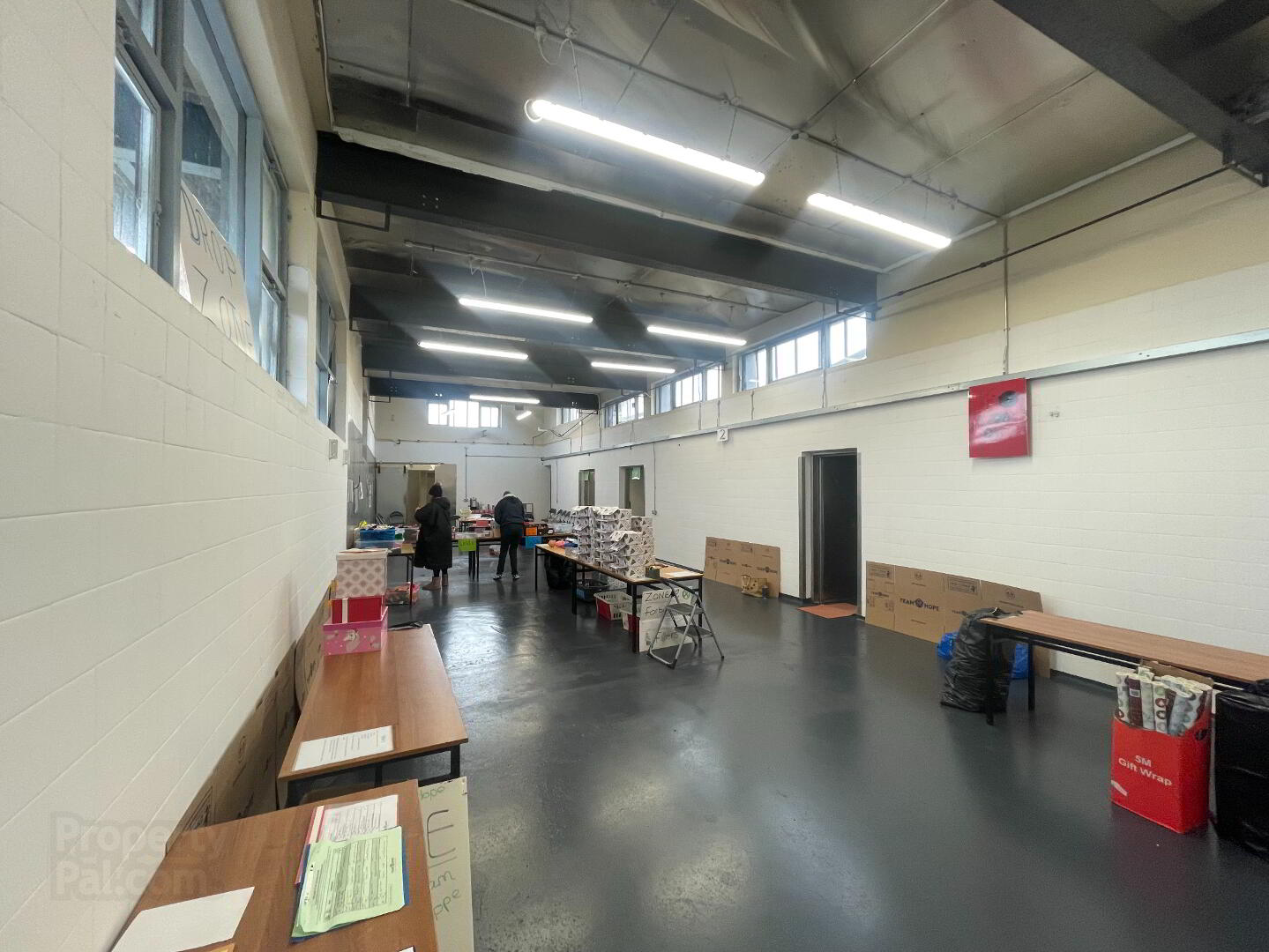


Tulla Road,
Ennis, V95EY82
Warehouse/Storage (250 sq m)
Let agreed
Property Overview
Status
Let Agreed
Style
Warehouse/Storage
Property Features
Energy Rating
Property Financials
Rent
Last listed at €30,000 per year
Property Engagement
Views Last 7 Days
8
Views Last 30 Days
27
Views All Time
446

In One or Two Lots
Guide Price: €30,000 per annum
REA Paddy Browne & Co Auctioneers are delighted to bring this substantial property to the market for lease. The unit has been extensively remodeled and has the potential to accommodate various types of businesses. The recently opened Drive Thru Coffee Rush to the front of the site brings a substantial amount of passing trade to the site and additional services that will be of benefit to any growing business.
The main section of the building commands in excess of 250 sq. mts and includes a large warehouse unit with a number attached single storey stores.
The extended yard area to the rear provides significant space and was recently granted full planning for a Garden Centre. The yard further has the benefit of being securely enclosed with 1.8 metre palisade steel fencing and double gate.
To the front of the warehouse unit and Garden Centre is a large communal tarmacked parking area for approximately 30 cars.
Further lease details on Garden Centre area and Warehouse Unit are available from Letting Agent.
A highly enviable location on the edge of Ennis on the Tulla Road, approximately 950 mtrs from Roslevan Shopping Centre, 2.4 km from the M18 motorway and within close proximity to Ennis Town Centre and all amenities in Ennis Town.
Building Area: In excess of 250 sq mtrs
Electricity: Three Phase Connection.
Main warehouse unit with high ceilings and concrete floor - 45 x 5.50 Mts
Store Room 1 with stainless steel walls - 00 x 4.36 Mts
Store Room 2 - 25 x 2.83 Mts
Locker Room - 73 x 2.10 Mts
Toilets - 73 x 1.46 Mts
Store Room 3 - 86 x 2.75 Mts
Store Room 4 - 72 x 3.80 Mts
Store Room 5 - 78 x 3.25 Mts
Front office cubicle - 50 x 2.30 Mts
Lean-to storage room (concrete walls and galvanized roof) - 90 x 5.60 Mts
Additional outbuilding & 2 store rooms at side
Directions
V95 EY82
BER Details
BER Rating: E1
BER No.: 800754723
Energy Performance Indicator: 249.58 kWh/m²/yr


