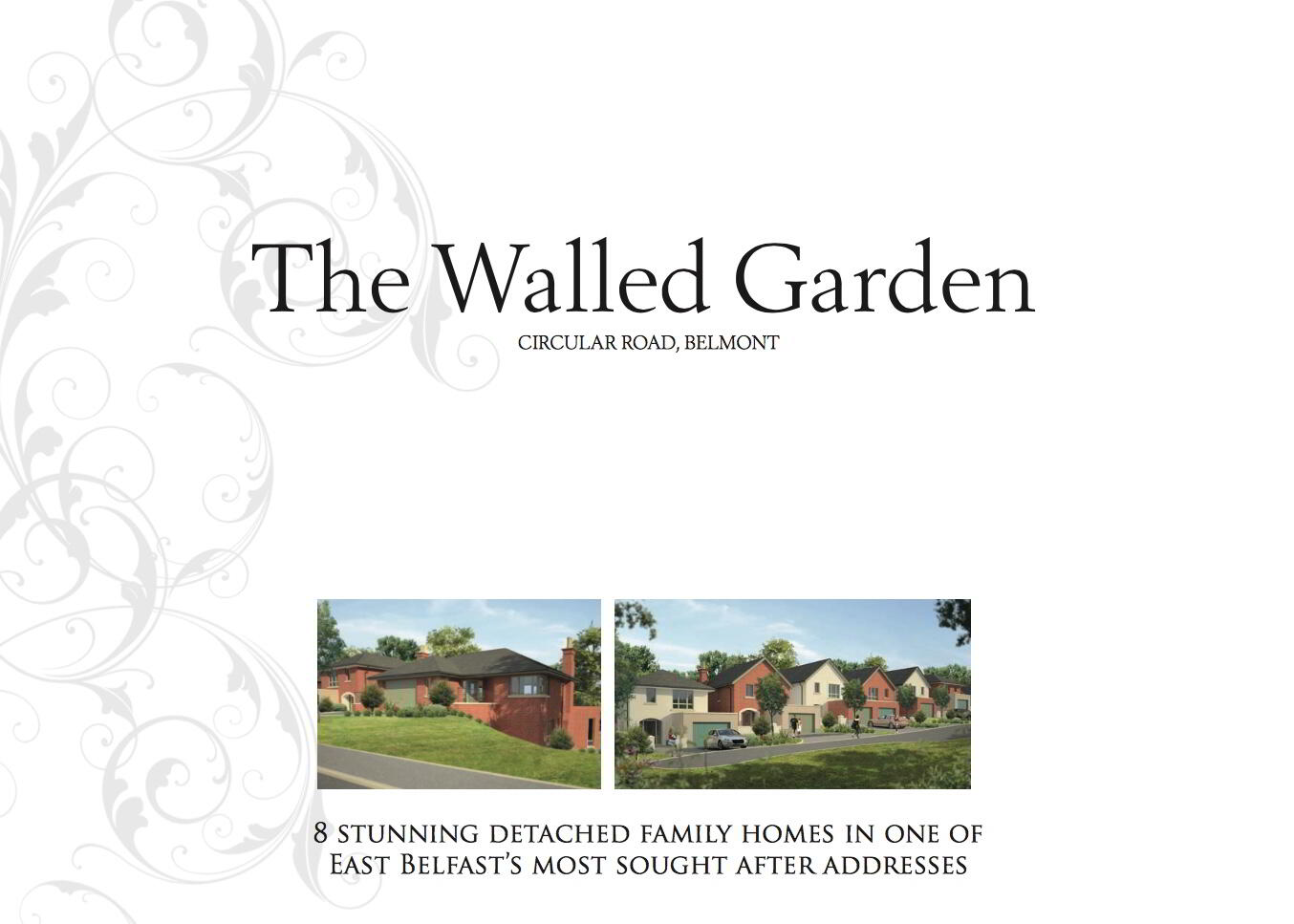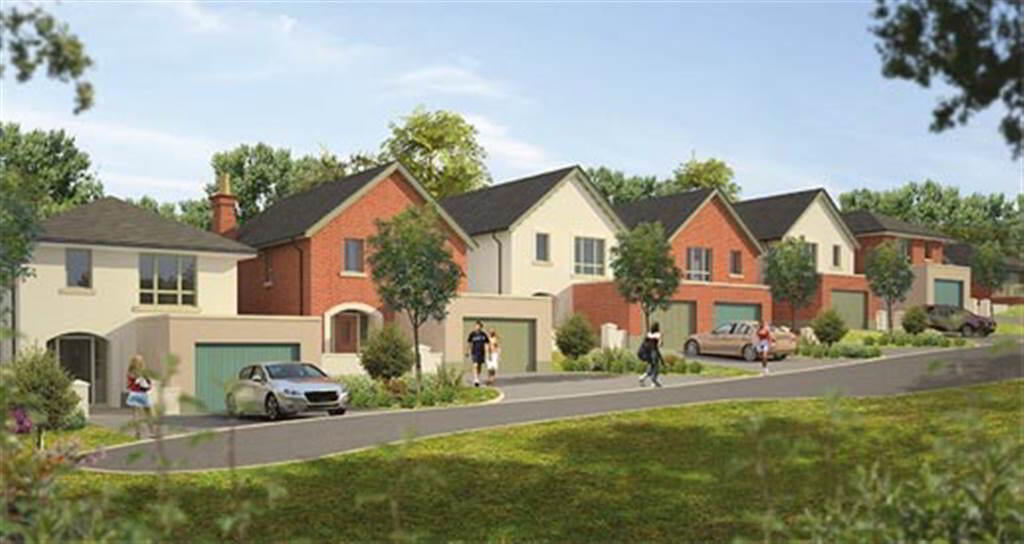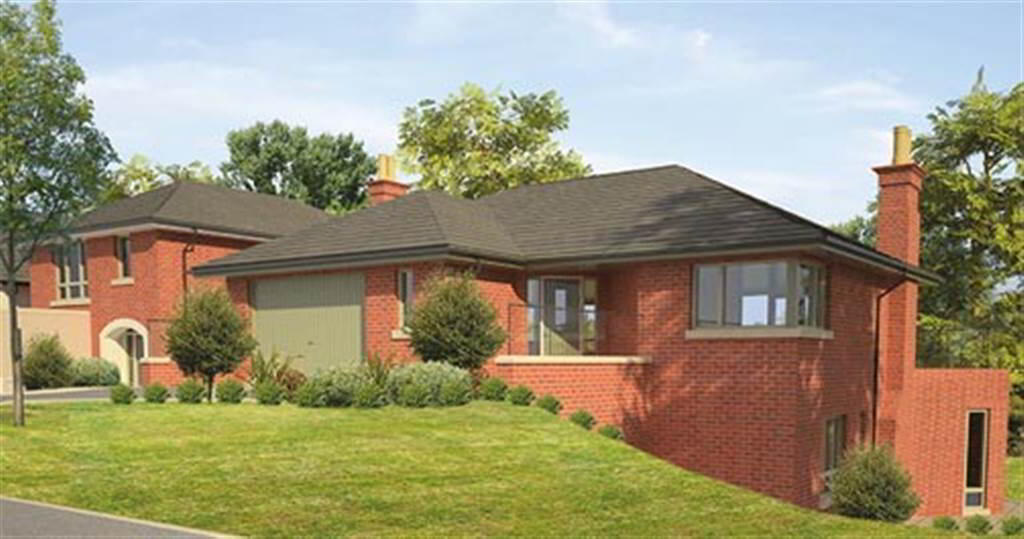



The Walled Garden, Belmont
The Walled Garden is an exclusive development of only 8 stunning detached family homes, situated just off the highly sought after Circular Road in Belmont.
The architects have carefully designed spacious family homes that provide easy living for this extremely popular and mature area of East Belfast.
These excellent homes offer convenience to specialist shopping, cafes and delicatessens at Ballyhackamore, Holywood and Belmont village, along with easy access to the airport and the city centre, leading daycare nurseries, primary and grammar schools and a broad range of children's clubs and activities.
For leisure and recreational facilities, the location could not be better. There are beautiful parks with children's play areas within walking distance, golf courses at Shandon, Holywood and Knock, CIYMS Rugby Club and a host of other sporting amenities.
The ideal location within the grounds of the former Somme Hospital ensures that residents could not be better placed to enjoy all the superb facilities that this wonderful suburb of Belfast has to offer.
Key Features
THE BARONY SPECIFICATION
- NHBC 10 year Buildmark Warranty.
- Turnkey finish selected and coordinated by Veronica Clarke Interiors.
- Full design including external materials, colours and landscaping by Omni Architects.
- Luxury kitchen, matt finish handleless doors, stone worktop, Neff appliances including 10 function oven, combination oven, steam oven, coffee machine, warming drawer, five ring gas hob on glass, 70/30 fridge/freezer, dishwasher, high capacity extractor, ISE boiling water tap and waste disposal.
- Contemporary white sanitary ware, wet-room showers with thermostatic mixers and heated towel rails to bathrooms. Double ended bath to main bathroom.
- Ceramic tile finish to entrance hall, WC, cloaks, family kitchen, bathroom and ensuites, engineered wood floor to lounge/garden room, 80/20 wool carpet elsewhere. Wall tiling to shower areas.
- Dressing room to bed 1 & 2 fully fitted out with robes in oak finish.
- Shaker style white oak internal doors with oak trim, oak detailed stairs and painted skirtings. Double glazed, painted, high specification hardwood windows and external doors.
- Fully decorated from Farrow & Ball colour ranges.
- Free standing log burner stove on stone hearth.
- Natural gas boiler with underfloor heating to ground and lower ground floor with individual room thermostats.
- Generous electrical installation including burglar alarm.
- Outside tap.
- Garage with painted walls and floor paint, utility area with single drainer sink and plumbing and supplies for washing machine and tumble drier. Electric garage door.
- Landscaped gardens including bins storage area asphalt driveway providing on-site parking.
- Connection charges for water and electricity to be paid by purchaser.
THE ALBANY SPECIFICATION
- NHBC 10 year Buildmark Warranty.
- Turnkey finish selected and coordinated by Veronica Clarke Interiors.
- Full design including external materials, colours and landscaping by Omni Architects.
- Luxury kitchen, handleless doors, stone worktop, Neff appliances including 10 function oven, combination oven, five ring gas hob on glass, Indesit integrated 70/30 fridge/freezer and dishwasher. High capacity extractor.
- Contemporary white sanitary ware, wet-room shower to master suite, large slimline shower to bathroom, both with thermostatic mixers and heated towel rails.
- Ceramic tile finish to entrance hall, WC, family kitchen, utility, ensuite and bathroom, engineered wood floor to lower hall and lounge, 80/20 wool carpet elsewhere. Wall tiling to shower areas.
- Dressing area to master bed fully fitted out with robes in oak finish.
- Shaker style white oak internal doors with oak trim, oak detailed stairs and painted skirtings. Double glazed, painted, high specification hardwood windows and external doors.
- Fully decorated from Farrow & Ball colour ranges.
- Free standing log burner stove on stone hearth.
- Natural gas boiler with underfloor heating to ground and lower ground floor with individual room thermostats and radiators to first floor.
- Generous electrical installation including burglar alarm.
- Outside tap.
- Garage with painted walls and floor paint and electric garage door.
- Utility room with plumbing and supplies for washing machine and tumble drier.
- Landscaped gardens including bins storage area asphalt driveway providing on-site parking.
- Connection charges for water and electricity to be paid by purchaser.

