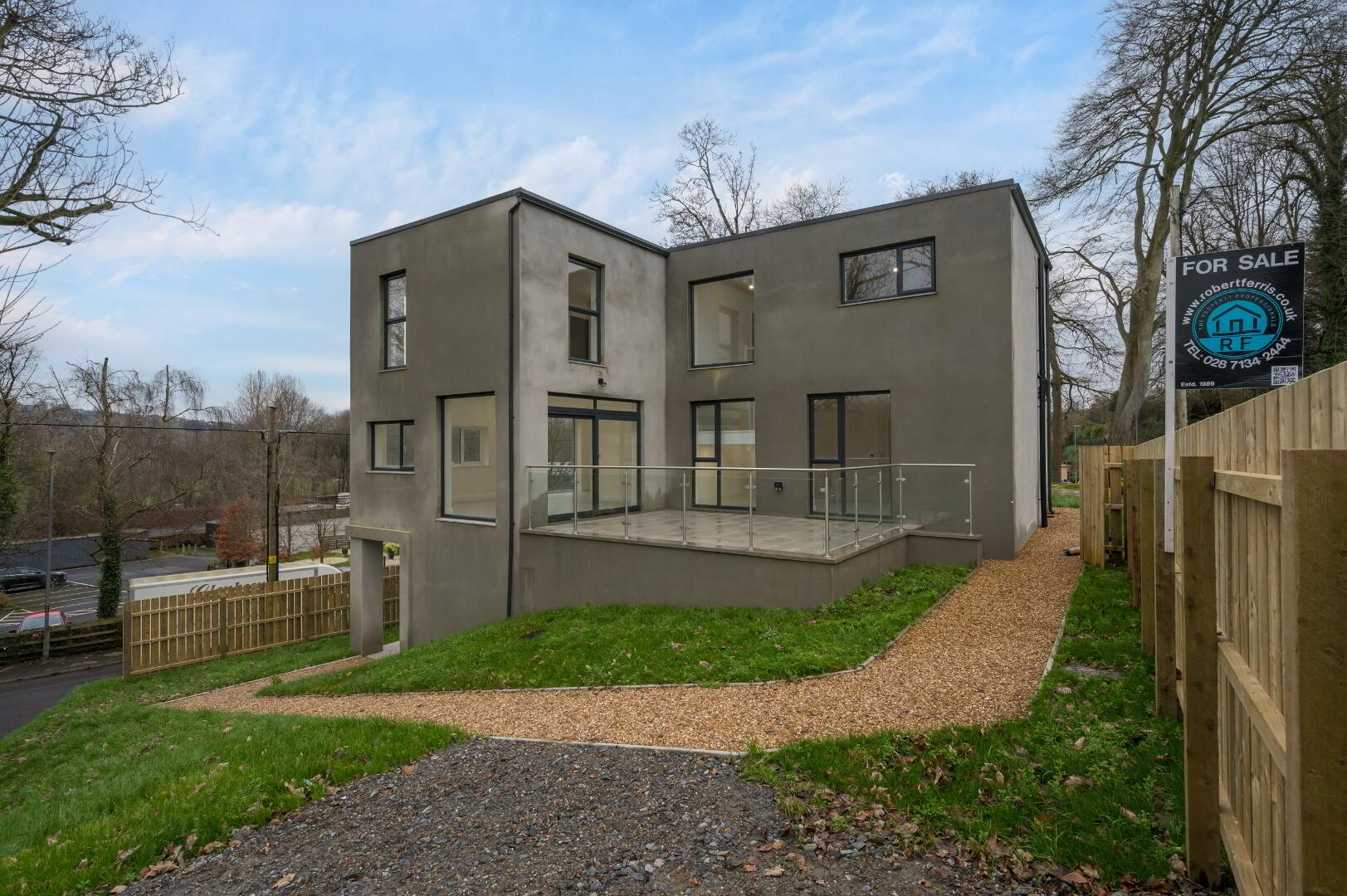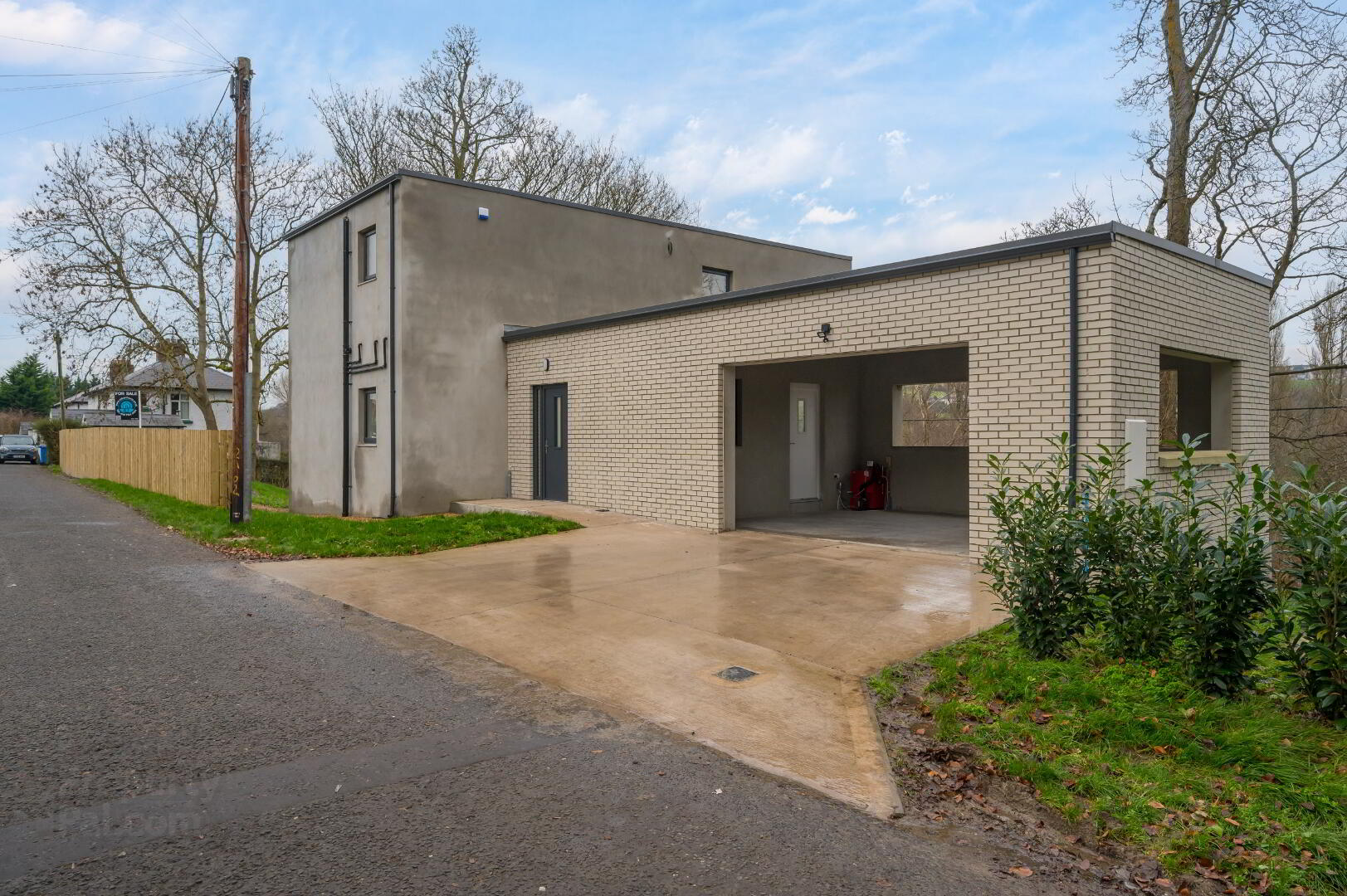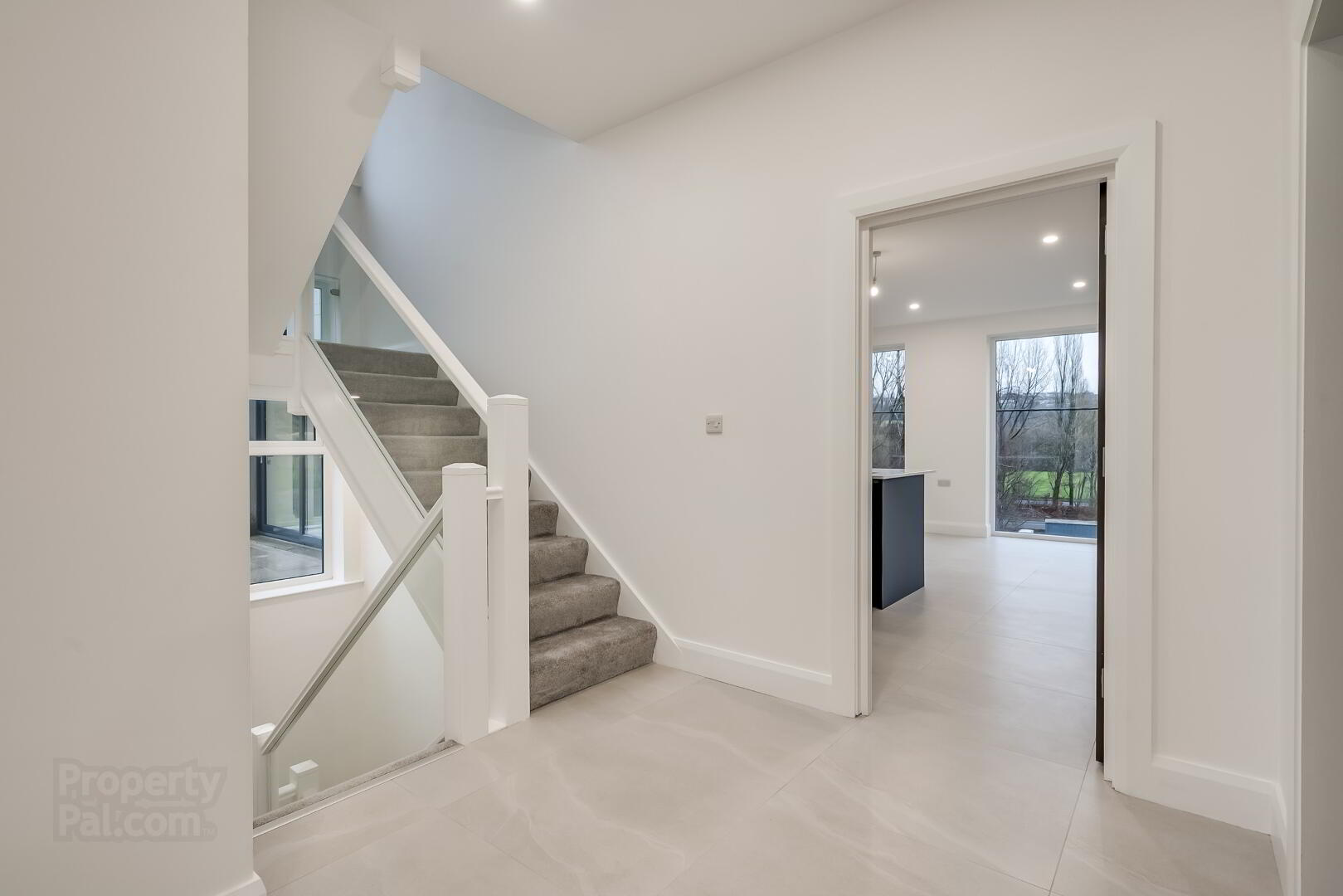


The Qube, Passive House, 11 Hazelwood Avenue,
Prehen, Londonderry, BT47 2NX
6 Bed Detached House with Building Site
Asking price £525,000
6 Bedrooms
3 Bathrooms
1 Reception
Key Information
Price | Asking price £525,000 |
Rates | Not Provided*¹ |
Stamp Duty | |
Typical Mortgage | No results, try changing your mortgage criteria below |
Tenure | Not Provided |
Style | Detached House with Building Site |
Bedrooms | 6 |
Receptions | 1 |
Bathrooms | 3 |
Heating | Oil Fired Under Floor |
Status | For sale |
Size | 2,500 sq. feet |

- Contemporary and unique home overlooking the River Foyle
- Passive house standard - Heat recovery system
- 5 or 6 bedrooms
- 2 or 3 receptions rooms
- Very high level of specification throughout
- Open plan living, dining, kitchen room with acess to patio area
- Stylish carport and private parking
- 10 year structural warranty
Development Information
THE QUBE is a luxurious one-of-a-kind new build home designed and finished to the highest quality.
This exceptional six bed room detached home is designed and constructed to passive house requirements and strikes the perfect balance between convenience and comfort, providing its residents with the opportunity to settle down in an immaculate home situated in an unbeatable location. Never before has a house of such unique quality and specification been offered on the open public market in this area.
Positioned in the tree lined picturesque landscapes of Prehen Wood this home has a country-side feel to it, yet it is convenient to local amenities of Prehen and Derry/Londonderry, with easy access to the main road network, the city centre, the city of Derry Airport and Altnagelvin Area Hospital. A number of top rated primary and secondary schools are within a short drive with nearby bus stops also offering convenient transport links. The Everglades Hotel, City of Derry Golf club, boating clubs and many other sporting clubs are within walking distance.
This unrivalled home is built with a high air tightness score and has exceptional insulation fitted without compromising on style or design. The superior HEAT RECOVERY SYSTEM provides this house with fresh warm air ensuring a healthy living experience whilst keeping energy costs to a minimum.
THE QUBE is sure to provide a tranquil haven, guaranteed to appeal to a wide variety of buyers wishing to set up a home in a secluded, yet accessible location which neither sacrifices comfort or style.
Designed by architect Gerard McPeake, this amazing home spans around 2,500 square feet, boasting a rare vantage point overlooking Lough Foyle. Its eye-catching three-story design is remarkable and instantly recognizable, with a spacious internal layout. The architect ensured that the house prioritised energy efficiency optimising solar heat gain whilst loosing minimal heat throughout all the generous living spaces.
THE QUBE holds a prime location on Prehen Road, widely regarded as one of County Derry/Londonderry's most distinguished locations. This home also offers an extensive exterior package with a large private garden including mature trees and established hedge rows, an attached carport, and a raised patio area complete with glazed balustrades.
NOTE: Entire plot can be purchased for £595,000
DISCLAIMER
Robert Ferris Estate Agents have not tested any plumbing, electrical or structural elements including appliances within this home. Please satisfy yourself as to the validity of the performance of same by instructing the relevant professional body or tradesman. Access will be made available.
Robert Ferris Estate Agents for themselves and for the vendors of this property whose agents they are, give notice that: (I) the particulars are set out as a general outline only for the guidance of intending purchasers or lessees, and do not constitute part of an offer or contract; (II) all descriptions, dimensions, references to condition and necessary permissions for use and occupation, and other details are given without responsibility and any intending purchasers or tenants should not rely on them as statements or representations of fact but must satisfy themselves by inspection or otherwise as to the correctness of each of them; (III) no person in the employment of Robert Ferris Estate Agents has any authority to make or give any representation or warranty in relation to this property.

Click here to view the video




